Idées déco de cuisines classiques
Trier par :
Budget
Trier par:Populaires du jour
1 - 20 sur 281 photos
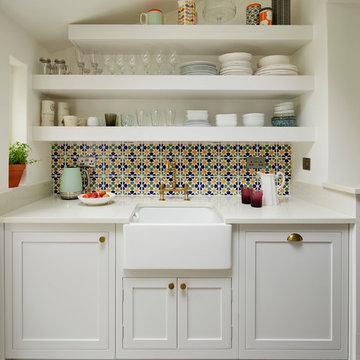
Réalisation d'une cuisine tradition avec un évier de ferme, un placard à porte shaker, des portes de placard blanches, une crédence multicolore, un plan de travail blanc et un sol gris.
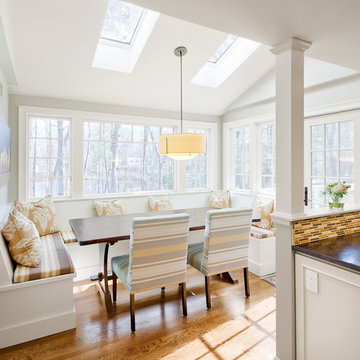
Our clients struggled with the fractured layout of their traditional Tudor style home in Weston MA. Typical for the time period in which it was built, a series of unconnected rooms and a kitchen too small for the gathering of the family or entertaining guests was literally cramping their style. The homeowners were seeking to reimagine the space, making room for larger gatherings while maintaining the intimacy of separate individual spaces. A truly collaborative process between the homeowner and our design team resulted in a blending of formal and casual design transforming the space into a bright and flexible living area that allows for both cozy family dinners or a party for a crowd.
To open the fractured space, the Feinmann team removed two walls between the kitchen and the family room. A bright, casual dining area with functional built-in seating anchors one end of the room. Upgrades in appliances and ample work surfaces make this a true cooks kitchen. The painted cabinetry along the perimeter of the kitchen keeps the space feeling bright while the rich, dark brown lyptus wood cabinetry on the island adds warmth and contrast. The black walnut bar invites guests to linger while keeping them out of the busy cooking area.
Sunlight, pond views and an elegant raised coffered ceiling in the seating area off the kitchen create a cozy place to relax, take in the view of the pond or catch a game on the new custom wireless audio flat screen television. What was once a divided floor plan is now a truly connected space thanks to the ingenuity and vision of the Feinmann design team.
Photos by John Horner

Inspiration pour une cuisine parallèle traditionnelle avec un placard à porte shaker, des portes de placard bleues, un électroménager en acier inoxydable, parquet clair, un plan de travail blanc et îlot.
Trouvez le bon professionnel près de chez vous
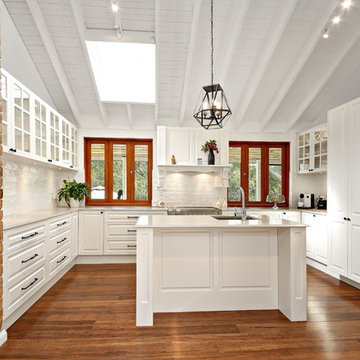
Idées déco pour une cuisine classique en U de taille moyenne avec un évier posé, un placard avec porte à panneau surélevé, des portes de placard blanches, une crédence blanche, un électroménager en acier inoxydable, un sol en bois brun, 2 îlots et un sol marron.
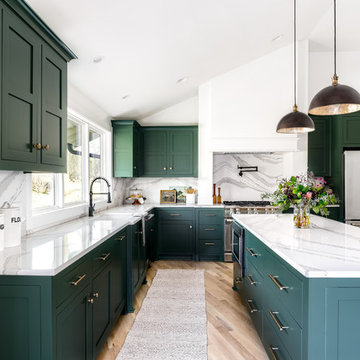
Aménagement d'une cuisine classique en L avec des portes de placards vertess, un électroménager en acier inoxydable, parquet clair, îlot, un évier encastré, un placard à porte shaker, une crédence blanche, un sol beige et un plan de travail blanc.
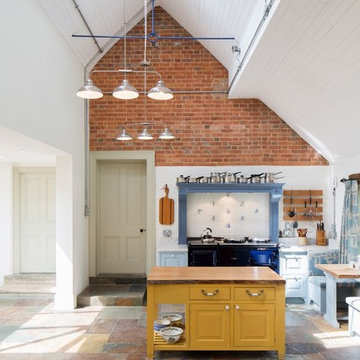
Réalisation d'une cuisine linéaire tradition avec des portes de placard jaunes, un plan de travail en bois, une crédence blanche, un sol en ardoise et îlot.
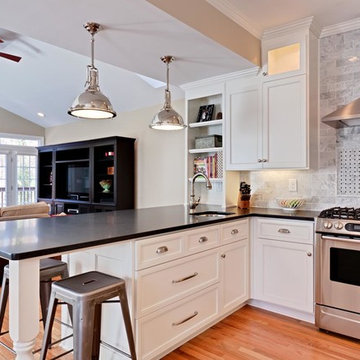
Aménagement d'une cuisine ouverte classique en U de taille moyenne avec un évier encastré, un placard avec porte à panneau encastré, des portes de placard blanches, une crédence grise, un électroménager en acier inoxydable, un plan de travail en quartz, une crédence en carrelage de pierre, une péninsule et parquet en bambou.
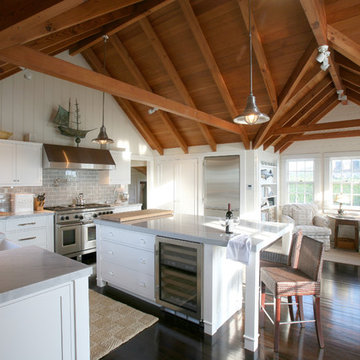
Roe Osborn
Cette image montre une cuisine ouverte traditionnelle avec un électroménager en acier inoxydable, une crédence en carrelage métro et une crédence grise.
Cette image montre une cuisine ouverte traditionnelle avec un électroménager en acier inoxydable, une crédence en carrelage métro et une crédence grise.
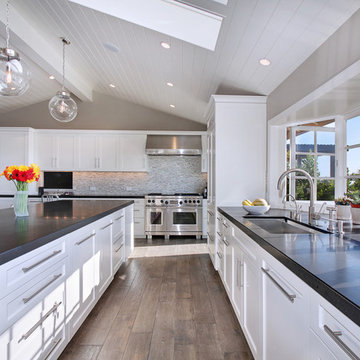
A modern and transitional beach cottage, filled with light and smiles. Perfect for easy family living, California style. Architecture by Anders Lasater Architects. Interior Design by Exotica Design Group. Photos by Jeri Koegel
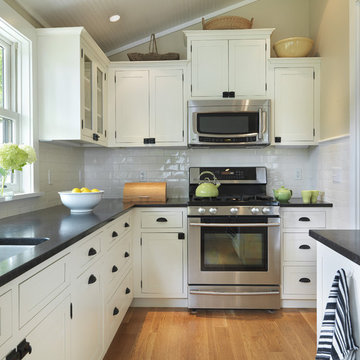
Photo: Nat Rea
Idée de décoration pour une cuisine tradition avec un placard à porte shaker, des portes de placard blanches, une crédence blanche, une crédence en carrelage métro et un électroménager en acier inoxydable.
Idée de décoration pour une cuisine tradition avec un placard à porte shaker, des portes de placard blanches, une crédence blanche, une crédence en carrelage métro et un électroménager en acier inoxydable.
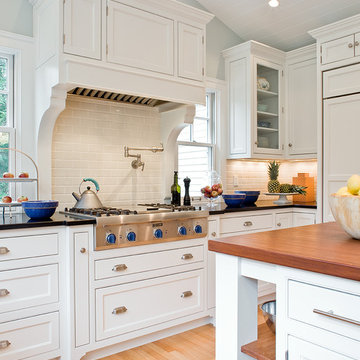
Thoughtfully designed kitchen with custom cabinets, high end appliances and a working island to be envied by all who have the pleasure of entering this warm & inviting space. Photos by Michael J. Lee Photography
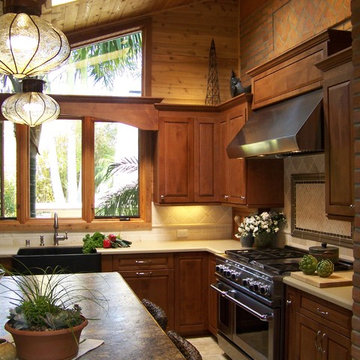
Réalisation d'une cuisine ouverte tradition en U et bois brun de taille moyenne avec un électroménager en acier inoxydable, un évier de ferme, un plan de travail en quartz modifié, un placard avec porte à panneau surélevé, une crédence beige, une crédence en céramique, un sol en carrelage de céramique, îlot et un sol beige.
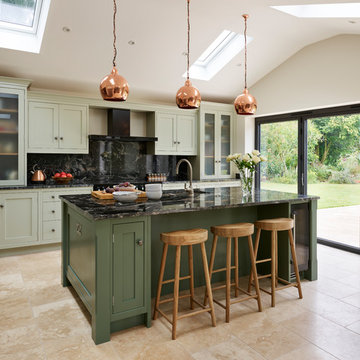
Nature lover's Stuart and Joanne wanted their kitchen to reflect their love of nature and outdoors. Bi-fold doors help to physically connect the kitchen and garden whilst the green colour palette creates the relaxed, organic atmosphere they were hoping to achieve.
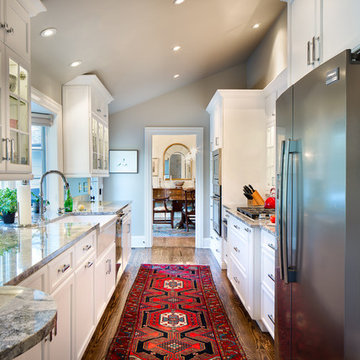
Deborah Scannell Photography,
Palladium Builders, Jim Selmonsberger
Idée de décoration pour une cuisine parallèle tradition fermée et de taille moyenne avec un évier de ferme, un placard avec porte à panneau encastré, des portes de placard blanches, un plan de travail en granite, un électroménager en acier inoxydable, parquet foncé, aucun îlot et un sol marron.
Idée de décoration pour une cuisine parallèle tradition fermée et de taille moyenne avec un évier de ferme, un placard avec porte à panneau encastré, des portes de placard blanches, un plan de travail en granite, un électroménager en acier inoxydable, parquet foncé, aucun îlot et un sol marron.
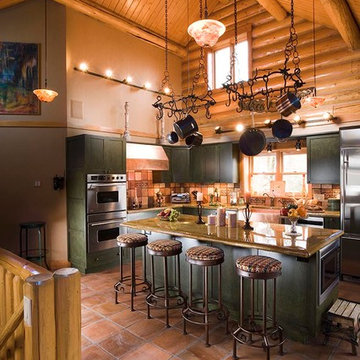
Réalisation d'une cuisine tradition en L avec un placard à porte shaker, des portes de placards vertess, une crédence marron, une crédence en mosaïque et un électroménager en acier inoxydable.
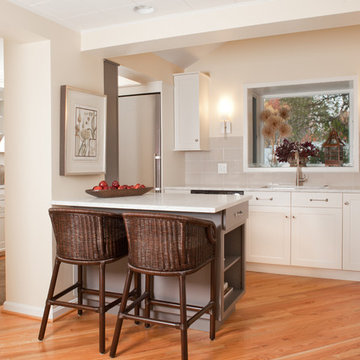
Idée de décoration pour une cuisine tradition en L avec un placard avec porte à panneau encastré, une crédence en carreau de verre, une crédence beige et des portes de placard blanches.

This kitchen took a tired, 80’s builder kitchen and revamped it into a personalized gathering space for our wonderful client. The existing space was split up by the dated configuration of eat-in kitchen table area to one side and cramped workspace on the other. It didn’t just under-serve our client’s needs; it flat out discouraged them from using the space. Our client desired an open kitchen with a central gathering space where family and friends could connect. To open things up, we removed the half wall separating the kitchen from the dining room and the wall that blocked sight lines to the family room and created a narrow hallway to the kitchen. The old oak cabinets weren't maximizing storage and were dated and dark. We used Waypoint Living Spaces cabinets in linen white to brighten up the room. On the east wall, we created a hutch-like stack that features an appliance garage that keeps often used countertop appliance on hand but out of sight. The hutch also acts as a transition from the cooking zone to the coffee and wine area. We eliminated the north window that looked onto the entry walkway and activated this wall as storage with refrigerator enclosure and pantry. We opted to leave the east window as-is and incorporated it into the new kitchen layout by creating a window well for growing plants and herbs. The countertops are Pental Quartz in Carrara. The sleek cabinet hardware is from our friends at Amerock in a gorgeous satin champagne bronze. One of the most striking features in the space is the pattern encaustic tile from Tile Shop. The pop of blue in the backsplash adds personality and contrast to the champagne accents. The reclaimed wood cladding surrounding the large east-facing window introduces a quintessential Colorado vibe, and the natural texture balances the crisp white cabinetry and geometric patterned tile. Minimalist modern lighting fixtures from Mitzi by Hudson Valley Lighting provide task lighting over the sink and at the wine/ coffee station. The visual lightness of the sink pendants maintains the openness and visual connection between the kitchen and dining room. Together the elements make for a sophisticated yet casual vibe-- a comfortable chic kitchen. We love the way this space turned out and are so happy that our clients now have such a bright and welcoming gathering space as the heart of their home!
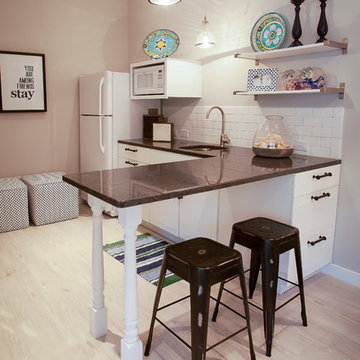
Pool house kitchen with a subway tile backsplash, white cabinets, granite countertop, black stools, patterned ottomans, and glass pendant lighting.
Project designed by Atlanta interior design firm, Nandina Home & Design. Their Sandy Springs home decor showroom and design studio also serve Midtown, Buckhead, and outside the perimeter.
For more about Nandina Home & Design, click here: https://nandinahome.com/
To learn more about this project, click here: https://nandinahome.com/portfolio/pool-house-2/
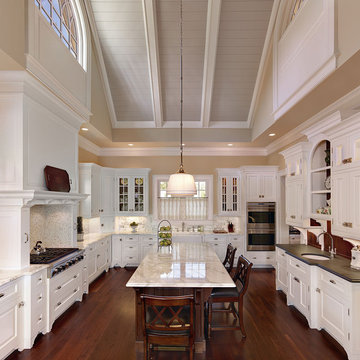
Holger Obenaus
Idée de décoration pour une cuisine tradition en U avec un placard avec porte à panneau surélevé, des portes de placard blanches, une crédence blanche et un évier encastré.
Idée de décoration pour une cuisine tradition en U avec un placard avec porte à panneau surélevé, des portes de placard blanches, une crédence blanche et un évier encastré.
Idées déco de cuisines classiques
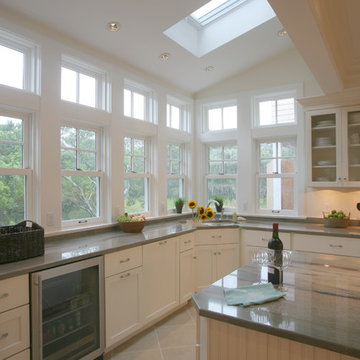
Photographs by: Roe Osborn
Architect: Peter McDonald
Cette image montre une cuisine traditionnelle avec un placard à porte shaker.
Cette image montre une cuisine traditionnelle avec un placard à porte shaker.
1