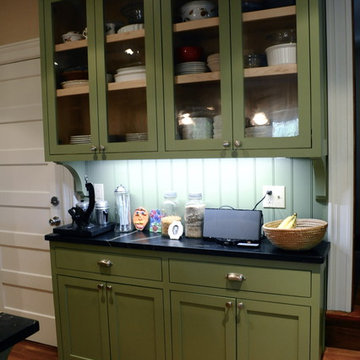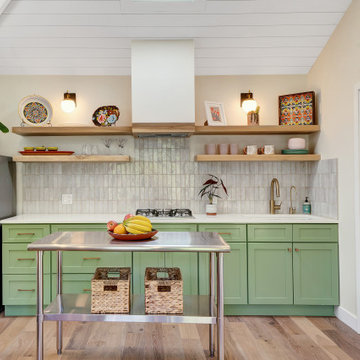Idées déco de cuisines classiques vertes
Trier par :
Budget
Trier par:Populaires du jour
61 - 80 sur 11 007 photos
1 sur 3

http://www.pickellbuilders.com. Photography by Linda Oyama Bryan. Painted White Shaker Style Brookhaven Kitchen, Statutory Marble Tile Backsplash, and Blue Ice Granite Countertops. Brazillian Cherry hardwood floors.
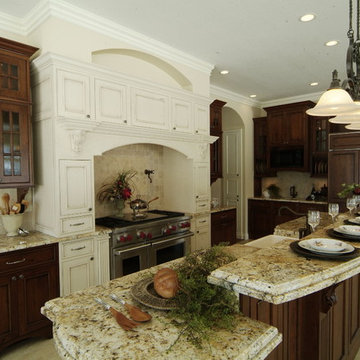
Plato Custom Cabinetry in Cherry and Maple.
Cette photo montre une cuisine chic avec un placard avec porte à panneau encastré et un électroménager en acier inoxydable.
Cette photo montre une cuisine chic avec un placard avec porte à panneau encastré et un électroménager en acier inoxydable.

Jaclyn Borowski
Idée de décoration pour une cuisine tradition en U de taille moyenne avec un évier 1 bac, un placard à porte shaker, des portes de placard blanches, un plan de travail en quartz modifié, une crédence grise, une crédence en céramique, un électroménager en acier inoxydable, une péninsule et un plan de travail multicolore.
Idée de décoration pour une cuisine tradition en U de taille moyenne avec un évier 1 bac, un placard à porte shaker, des portes de placard blanches, un plan de travail en quartz modifié, une crédence grise, une crédence en céramique, un électroménager en acier inoxydable, une péninsule et un plan de travail multicolore.

Farmhouse meets coastal in this timeless kitchen with white oak cabinets, brass hardware, two dishwashers + double faucets, multiple pull out trash cans, custom white oak range hood, paneled wolf appliances, and tons of storage.
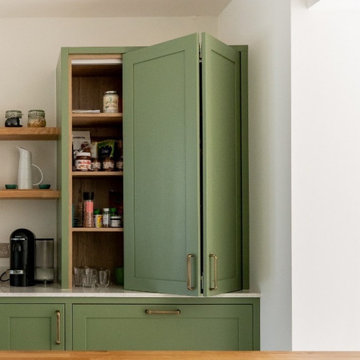
Mock In-Frame effect narrow frame shaker style door that offers the modern twist on an old classic design. Colour is from Farrow & Ball choosen by client through our Colour Match System. Solid Oak countertop to island with Silestone 'Lusso' 20mm on either side.

Designer Tiffany Waugh incorporated IRG white marble with functional features to create a space suitable for contemporary living for her clients and their two young children. A custom bread bar (cleverly hidden behind an appliance garage near the oven) allows for an everyday one-stop breakfast area where the 5- and 7-year-olds can make their own toast in the morning.

This couples small kitchen was in dire need of an update. The homeowner was an avid cook and cookbook collector so finding a special place for some of his most prized cookbooks was a must!
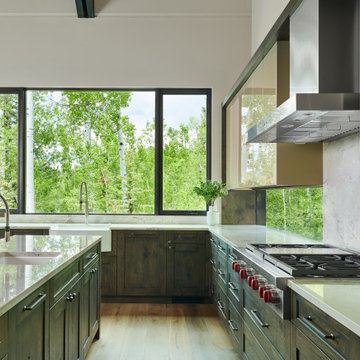
Idées déco pour une grande cuisine américaine classique en bois foncé et U avec un évier de ferme, parquet clair, îlot, un plan de travail blanc, une crédence blanche, un sol marron, un placard avec porte à panneau encastré, plan de travail en marbre, une crédence en dalle de pierre et un électroménager en acier inoxydable.

Exemple d'une cuisine encastrable, parallèle et bicolore chic avec un placard avec porte à panneau encastré, des portes de placard blanches, une crédence beige, parquet foncé, îlot, un sol marron et un plan de travail blanc.

Traditional White Kitchen
Photo by: Sacha Griffin
Idée de décoration pour une grande cuisine américaine tradition en U avec un évier encastré, un placard avec porte à panneau surélevé, des portes de placard blanches, un plan de travail en granite, un électroménager en acier inoxydable, parquet en bambou, îlot, un sol marron, une crédence marron, une crédence en carrelage de pierre et un plan de travail multicolore.
Idée de décoration pour une grande cuisine américaine tradition en U avec un évier encastré, un placard avec porte à panneau surélevé, des portes de placard blanches, un plan de travail en granite, un électroménager en acier inoxydable, parquet en bambou, îlot, un sol marron, une crédence marron, une crédence en carrelage de pierre et un plan de travail multicolore.

Spacecrafting Photography
Réalisation d'une cuisine ouverte tradition en L avec un placard avec porte à panneau surélevé, des portes de placard blanches, une crédence blanche, une crédence en carrelage métro, parquet foncé, îlot, un sol marron, un plan de travail blanc, fenêtre au-dessus de l'évier et un plafond à caissons.
Réalisation d'une cuisine ouverte tradition en L avec un placard avec porte à panneau surélevé, des portes de placard blanches, une crédence blanche, une crédence en carrelage métro, parquet foncé, îlot, un sol marron, un plan de travail blanc, fenêtre au-dessus de l'évier et un plafond à caissons.

This beautiful 4 storey, 19th Century home - with a coach house set to the rear - was in need of an extensive restoration and modernisation when STAC Architecture took over in 2015. The property was extended to 4,800 sq. ft. of luxury living space for the clients and their family. In the main house, a whole floor was dedicated to the master bedroom and en suite, a brand-new kitchen extension was added and the other rooms were all given a new lease of life. A new basement extension linked the original house to the coach house behind incorporating living quarters, a cinema and a wine cellar, as well as a vast amount of storage space. The coach house itself is home to a state of the art gymnasium, steam and shower room. The clients were keen to maintain as much of the Victorian detailing as possible in the modernisation and so contemporary materials were used alongside classic pieces throughout the house.
South Hill Park is situated within a conservation area and so special considerations had to be made during the planning stage. Firstly, our surveyor went to site to see if our product would be suitable, then our proposal and sample drawings were sent to the client. Once they were happy the work suited them aesthetically the proposal and drawings were sent to the conservation office for approval. Our proposal was approved and the client chose us to complete the work.
We created and fitted stunning bespoke steel windows and doors throughout the property, but the brand-new kitchen extension was where we really helped to add the ‘wow factor’ to this home. The bespoke steel double doors and screen set, installed at the rear of the property, spanned the height of the room. This Fabco feature, paired with the roof lights the clients also had installed, really helps to bring in as much natural light as possible into the kitchen.
Photography Richard Lewisohn
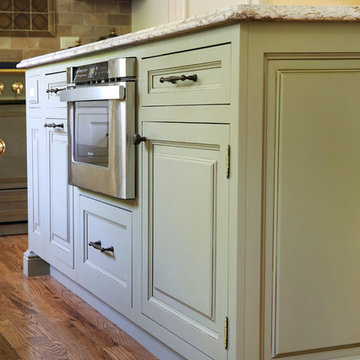
Incorporating a microwave into the island frees up the kitchen for more upper cabinetry and makes the space look less appliance heavy.
Exemple d'une cuisine américaine chic en L de taille moyenne avec un évier de ferme, un placard avec porte à panneau encastré, des portes de placard blanches, un plan de travail en quartz modifié, une crédence métallisée, une crédence en dalle métallique, un électroménager en acier inoxydable, parquet foncé et îlot.
Exemple d'une cuisine américaine chic en L de taille moyenne avec un évier de ferme, un placard avec porte à panneau encastré, des portes de placard blanches, un plan de travail en quartz modifié, une crédence métallisée, une crédence en dalle métallique, un électroménager en acier inoxydable, parquet foncé et îlot.
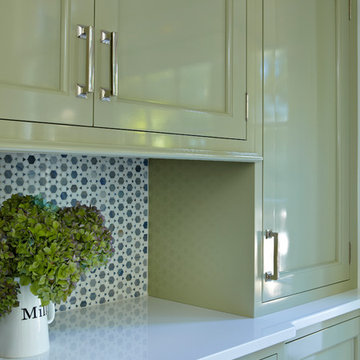
Custom cabinets by DRAPER-DBS.
Kitchen design by Veronica Campbell of Deane, Inc.: www.deane.com.
Photography by Paul Johnson
Réalisation d'une cuisine tradition avec une crédence bleue et des portes de placards vertess.
Réalisation d'une cuisine tradition avec une crédence bleue et des portes de placards vertess.
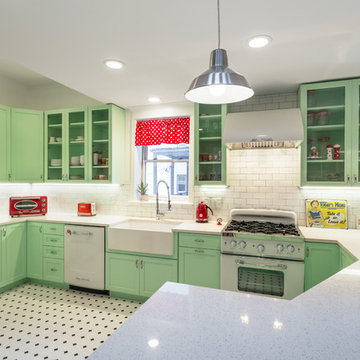
A retro 1950’s kitchen featuring green custom colored cabinets with glass door mounts, under cabinet lighting, pullout drawers, and Lazy Susans. To contrast with the green we added in red window treatments, a toaster oven, and other small red polka dot accessories. A few final touches we made include a retro fridge, retro oven, retro dishwasher, an apron sink, light quartz countertops, a white subway tile backsplash, and retro tile flooring.
Home located in Humboldt Park Chicago. Designed by Chi Renovation & Design who also serve the Chicagoland area and it's surrounding suburbs, with an emphasis on the North Side and North Shore. You'll find their work from the Loop through Lincoln Park, Skokie, Evanston, Wilmette, and all of the way up to Lake Forest.
For more about Chi Renovation & Design, click here: https://www.chirenovation.com/
To learn more about this project, click here: https://www.chirenovation.com/portfolio/1950s-retro-humboldt-park-kitchen/

Interiors by SHOPHOUSE Design
Kyle Born Photography
Inspiration pour une cuisine traditionnelle avec des portes de placard blanches, une crédence grise, un électroménager en acier inoxydable, parquet foncé, îlot et un placard à porte affleurante.
Inspiration pour une cuisine traditionnelle avec des portes de placard blanches, une crédence grise, un électroménager en acier inoxydable, parquet foncé, îlot et un placard à porte affleurante.

This beautiful and timeless kitchen exudes a fresh and happy style.
Cette image montre une cuisine ouverte traditionnelle en U de taille moyenne avec des portes de placard blanches, plan de travail en marbre, une crédence blanche, une crédence en céramique, un électroménager en acier inoxydable, îlot, un évier encastré, un placard à porte shaker, un sol en bois brun, un sol marron et un plan de travail gris.
Cette image montre une cuisine ouverte traditionnelle en U de taille moyenne avec des portes de placard blanches, plan de travail en marbre, une crédence blanche, une crédence en céramique, un électroménager en acier inoxydable, îlot, un évier encastré, un placard à porte shaker, un sol en bois brun, un sol marron et un plan de travail gris.
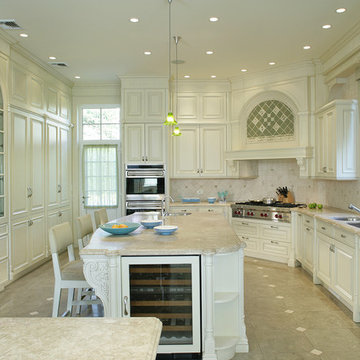
Photography: Peter Rymwid
8500 SF New Single Family Home in Kings Point, NY on the North Shore of Long Island.
Réalisation d'une cuisine tradition avec un évier 2 bacs, des portes de placard blanches, un plan de travail en calcaire et 2 îlots.
Réalisation d'une cuisine tradition avec un évier 2 bacs, des portes de placard blanches, un plan de travail en calcaire et 2 îlots.
Idées déco de cuisines classiques vertes
4
