Idées déco de cuisines contemporaines avec des portes de placard jaunes
Trier par :
Budget
Trier par:Populaires du jour
1 - 20 sur 1 052 photos
1 sur 3

Inspiration pour une cuisine design en U de taille moyenne avec un évier posé, un placard à porte plane, des portes de placard jaunes, un plan de travail en bois, une crédence blanche, une crédence en céramique, aucun îlot, un sol vert et un plan de travail beige.

Réalisation d'une cuisine américaine linéaire design avec un évier 1 bac, un placard à porte plane, des portes de placard jaunes, une crédence beige, un électroménager en acier inoxydable, parquet clair, aucun îlot, un sol beige et un plan de travail beige.

Aménagement d'une cuisine américaine linéaire et encastrable contemporaine de taille moyenne avec des portes de placard jaunes, un plan de travail en calcaire, une crédence blanche, une crédence en pierre calcaire, aucun îlot, un plan de travail blanc, un évier posé, un placard à porte plane, parquet clair et un sol beige.
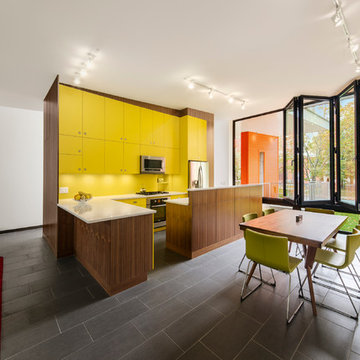
Photolux Studios, Christian Lalonde
Idées déco pour une cuisine ouverte contemporaine en L avec un placard à porte plane, des portes de placard jaunes, une crédence jaune et un électroménager en acier inoxydable.
Idées déco pour une cuisine ouverte contemporaine en L avec un placard à porte plane, des portes de placard jaunes, une crédence jaune et un électroménager en acier inoxydable.
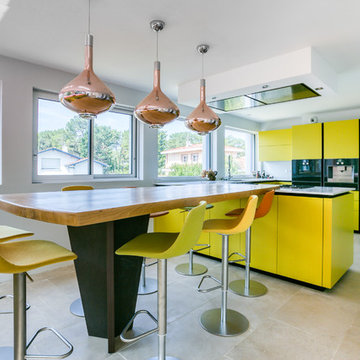
Réalisation d'une cuisine design avec un placard à porte plane, des portes de placard jaunes, 2 îlots et un sol beige.
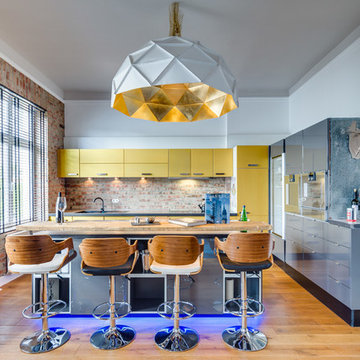
Idées déco pour une très grande cuisine encastrable contemporaine en L avec des portes de placard jaunes, îlot, un placard à porte plane, un évier posé, une crédence marron, une crédence en carrelage de pierre et un sol en bois brun.
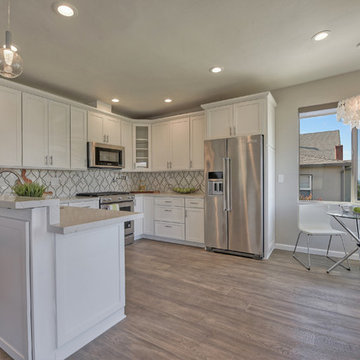
After photo of kitchen remodel
Inspiration pour une cuisine ouverte design en U de taille moyenne avec un évier encastré, un placard à porte shaker, des portes de placard jaunes, un plan de travail en quartz, une crédence grise, une crédence en carrelage de pierre, un électroménager en acier inoxydable, parquet clair, aucun îlot, un sol gris et un plan de travail blanc.
Inspiration pour une cuisine ouverte design en U de taille moyenne avec un évier encastré, un placard à porte shaker, des portes de placard jaunes, un plan de travail en quartz, une crédence grise, une crédence en carrelage de pierre, un électroménager en acier inoxydable, parquet clair, aucun îlot, un sol gris et un plan de travail blanc.

Exemple d'une cuisine américaine parallèle tendance avec un placard à porte plane, des portes de placard jaunes, un plan de travail en surface solide, une crédence blanche, îlot et un plan de travail blanc.
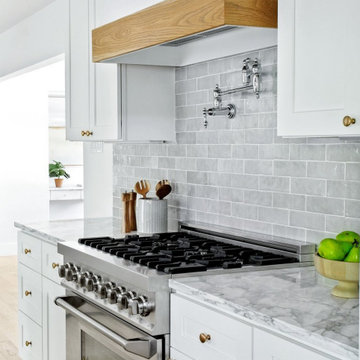
Interior Design By Designer and Broker Jessica Koltun Home | Selling Dallas Texas
Idées déco pour une très grande cuisine américaine parallèle contemporaine avec un évier 1 bac, un placard à porte affleurante, des portes de placard jaunes, plan de travail en marbre, une crédence grise, une crédence en carrelage de pierre, un électroménager en acier inoxydable, parquet clair, îlot, un sol marron et un plan de travail jaune.
Idées déco pour une très grande cuisine américaine parallèle contemporaine avec un évier 1 bac, un placard à porte affleurante, des portes de placard jaunes, plan de travail en marbre, une crédence grise, une crédence en carrelage de pierre, un électroménager en acier inoxydable, parquet clair, îlot, un sol marron et un plan de travail jaune.
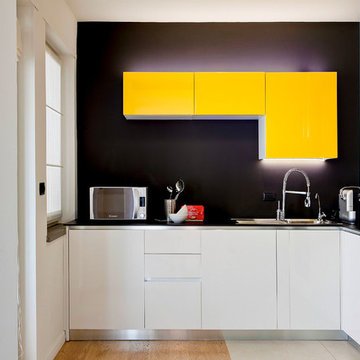
PH. by Stefano Caruana
Idées déco pour une petite cuisine contemporaine en L fermée avec un évier encastré, un placard à porte plane, des portes de placard jaunes, un plan de travail en quartz modifié, une crédence noire, aucun îlot, un sol en bois brun et un sol marron.
Idées déco pour une petite cuisine contemporaine en L fermée avec un évier encastré, un placard à porte plane, des portes de placard jaunes, un plan de travail en quartz modifié, une crédence noire, aucun îlot, un sol en bois brun et un sol marron.
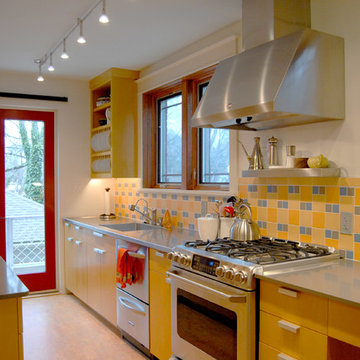
The couple's new kitchen, finished in 2011, makes wise use of a narrow space. The volume of an open cabinet maintains a spacious feel, with plate racks keeping daily wares in arm's reach.
Design: Architect Mary Cerrone
http://www.houzz.com/pro/mary-cerrone/mcai
Sporting a bright-yellow finish, custom maple cabinets were treated with aniline dye. This process allows the natural grain of the wood to come through, lending subtle texture and an air of warmth to the space. For the room's color inspiration, Dave and Lu-in turned to the flooring "which explodes with color," she exclaims.
Flooring: Forbo Marmoleum in Asian Tiger
Photo: Adrienne DeRosa Photography © 2013 Houzz
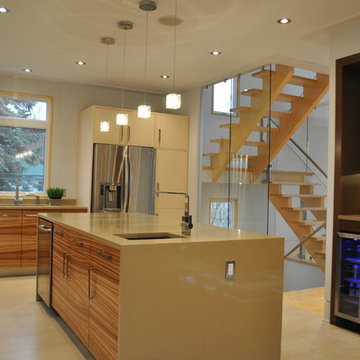
Idées déco pour une cuisine contemporaine en L fermée avec un électroménager en acier inoxydable, un évier encastré, un placard à porte plane et des portes de placard jaunes.

Cette photo montre une très grande cuisine encastrable tendance en L fermée avec un placard à porte plane, îlot, un évier posé, des portes de placard jaunes, une crédence marron, une crédence en carrelage de pierre et un sol en bois brun.
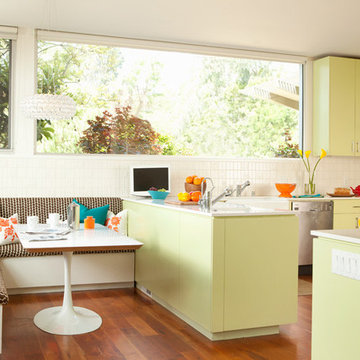
Designed by Gillian Lefkowitz, this kitchen is a bright, cheerful space for a young family. Photo By: Karyn R. Millet for California Home + Design
Cette photo montre une cuisine tendance avec des portes de placard jaunes et un placard à porte plane.
Cette photo montre une cuisine tendance avec des portes de placard jaunes et un placard à porte plane.

Handleless and effortlessly chic, this kitchen is a testament to the seamless union of aesthetics and practicality. Each detail is meticulously crafted to create a harmonious culinary space.
Equipped with top-of-the-line Siemens ovens, this kitchen boasts cutting-edge technology to elevate our client’s cooking experience to a new level. We also understand that storage is key to a functional kitchen, and we’ve found the perfect balance in this masterpiece. We used a combination of open and closed storage to ensure the essentials are always within reach, while maintaining a clutter-free and organised workspace.
But it doesn’t stop there. We maximised the use of large glass doors that open to the garden, inviting natural light to dance across the space and creating a warm, inviting atmosphere. Adding a touch of artistic flair, we’ve incorporated colourful glass transoms into the design, infusing the space with a playful yet sophisticated charm. These accents create a vibrant interplay of light and colour and add immediate interest to the space.
Our latest kitchen project is a symphony of style, functionality, and creativity. Feeling inspired by this beautiful space? Visit our projects page for more design ideas.
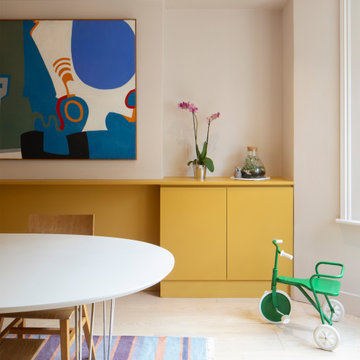
Colour consultation on a kitchen basement extension designed by Sam Tisdall Architects.
Photos Richard Chivers
Cette image montre une grande cuisine ouverte linéaire design avec un placard à porte plane, des portes de placard jaunes, parquet clair et îlot.
Cette image montre une grande cuisine ouverte linéaire design avec un placard à porte plane, des portes de placard jaunes, parquet clair et îlot.
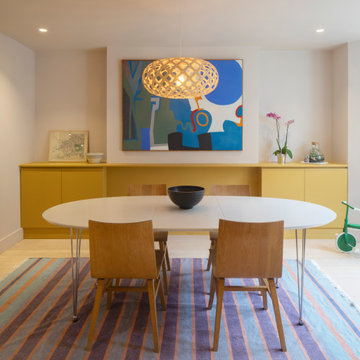
Colour consultation on a kitchen basement extension designed by Sam Tisdall Architects.
Photos Richard Chivers
Inspiration pour une grande cuisine ouverte linéaire design avec un placard à porte plane, des portes de placard jaunes, parquet clair et îlot.
Inspiration pour une grande cuisine ouverte linéaire design avec un placard à porte plane, des portes de placard jaunes, parquet clair et îlot.

Kitchen with stainless steel counters and integral backsplash. New extensive building renovation with passive house sliding doors and strategies.
Réalisation d'une cuisine parallèle et encastrable design avec un placard à porte plane, des portes de placard jaunes, une crédence grise, parquet clair, îlot, un sol beige et un plan de travail gris.
Réalisation d'une cuisine parallèle et encastrable design avec un placard à porte plane, des portes de placard jaunes, une crédence grise, parquet clair, îlot, un sol beige et un plan de travail gris.

Estat actual:
L’habitatge presenta uns espais principals molt reduïts, poc lluminosos i amb una distribució molt compartimentada.
Objectiu:
Millorar el confort lumínic i tèrmic de l’habitatge així com repensar la distribució perquè apareguin espais comuns més generosos i còmodes.
Proposta:
El projecte respon a la necessitat d’ampliar tota la peça de sala d’estar-menjador-cuina, convertint-la en un espai únic, més atractiu i més divertit.
Per augmentar el confort interior s’utilitzen els colors clars, potenciant l’entrada de llum i donant un caràcter més dinàmic a tot l’habitatge.
Per altra banda, per tal de millorar l’eficiència energètica, es canvien les fusteries de tot el pis reduint les pèrdues i guanys de calor no desitjats i es situen els radiadors en els punts més freds i de més intercanvi fred-calor, perquè actuïn correctament de barrera climàtica i puguin treballar en el seu màxim rendiment.

This house lies on a mid-century modern estate in Holland Park by celebrated architects Maxwell Fry and Jane Drew. Built in 1966, the estate features red brick terraces with integrated garages and generous communal gardens.
The project included a rear extension in matching brick, internal refurbishment and new landscaping. Original internal partitions were removed to create flexible open plan living spaces. A new winding stair is finished in powder coated steel and oak. This compact stair results in significant additional useable floor area on each level.
The rear extension at ground floor creates a kitchen and social space, with a large frameless window allowing new views of the side garden. White oiled oak flooring provides a clean contemporary finish, while reflecting light deep into the room. Dark blue ceramic tiles in the garden draw inspiration from the original tiles at the entrance to each house. Bold colour highlights continue in the kitchen units, new stair and the geometric tiled bathroom.
At first floor, a flexible space can be separated with sliding doors to create a study, play room and a formal reception room overlooking the garden. The study is located in the original shiplap timber clad bay, that cantilevers over the main entrance.
The house is finished with a selection of mid-century furniture in keeping with the era.
In collaboration with Architecture for London.
Idées déco de cuisines contemporaines avec des portes de placard jaunes
1