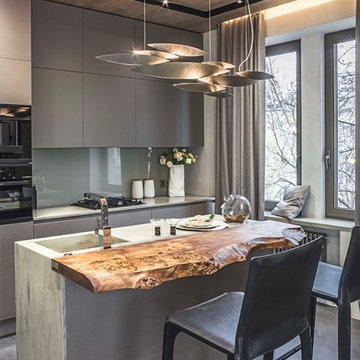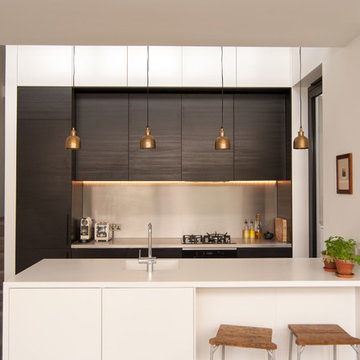Idées déco de cuisines contemporaines avec un évier intégré
Trier par :
Budget
Trier par:Populaires du jour
101 - 120 sur 18 521 photos
1 sur 3
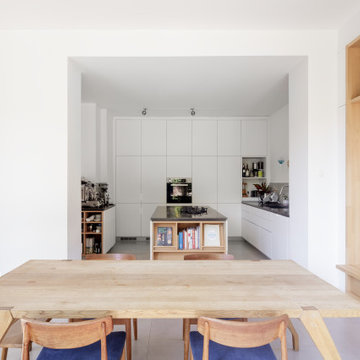
Exemple d'une grande cuisine américaine tendance en U avec un évier intégré, un placard à porte plane, des portes de placard blanches, un plan de travail en granite, une crédence blanche, une crédence en dalle de pierre, un électroménager noir, un sol en carrelage de porcelaine, îlot, un sol gris et plan de travail noir.
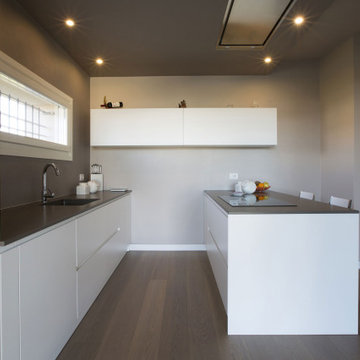
Réalisation d'une cuisine parallèle design de taille moyenne avec un évier intégré, un placard à porte plane, des portes de placard blanches, une péninsule, un sol marron et un plan de travail gris.
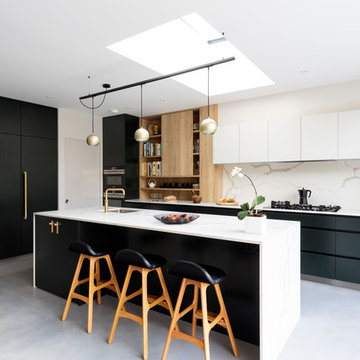
Idées déco pour une cuisine ouverte contemporaine en L de taille moyenne avec un évier intégré, un placard à porte plane, des portes de placards vertess, un plan de travail en surface solide, une crédence blanche, une crédence en marbre, un électroménager en acier inoxydable, un sol en carrelage de porcelaine, îlot, un sol gris et un plan de travail blanc.
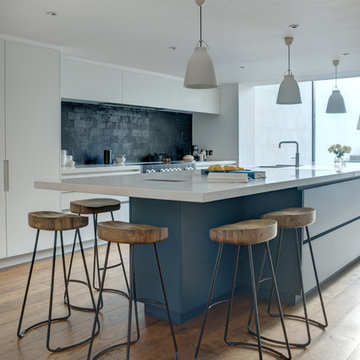
Roundhouse Urbo matt lacquer kitchen in Farrow & Ball Hague Blue, alternate front finish RAL 9003, work surface in mitred edge Caesarstone 5000 London Grey and satin finish stainless steel with seamlessly welded double bowl sinks splashback in Honed Black marble tiles. Photography by Heather Gunn.
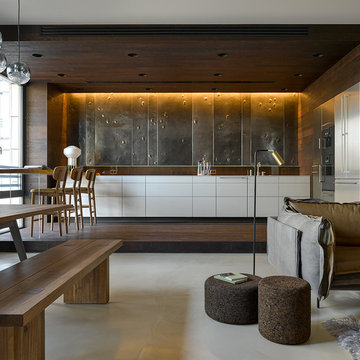
Cette image montre une grande cuisine ouverte linéaire design avec un évier intégré, des portes de placard blanches, un plan de travail en quartz modifié, une crédence métallisée, un électroménager en acier inoxydable, parquet foncé, aucun îlot, un sol marron, un plan de travail blanc et un placard à porte plane.
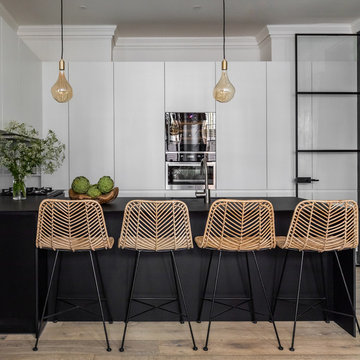
Jonathan Bond
Réalisation d'une cuisine ouverte design en U de taille moyenne avec un évier intégré, des portes de placard noires, une crédence blanche, une crédence en feuille de verre, un électroménager en acier inoxydable, parquet clair, îlot, un sol marron, plan de travail noir et un placard à porte plane.
Réalisation d'une cuisine ouverte design en U de taille moyenne avec un évier intégré, des portes de placard noires, une crédence blanche, une crédence en feuille de verre, un électroménager en acier inoxydable, parquet clair, îlot, un sol marron, plan de travail noir et un placard à porte plane.
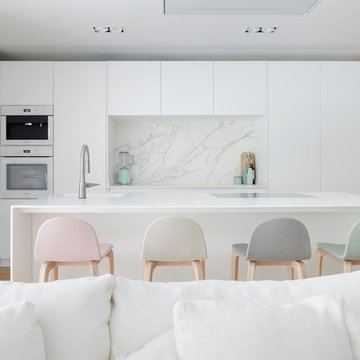
Iñaki Kaperochipi
Cette image montre une grande cuisine linéaire design avec un évier intégré, un placard à porte plane, des portes de placard blanches, une crédence blanche, parquet clair, îlot et un plan de travail blanc.
Cette image montre une grande cuisine linéaire design avec un évier intégré, un placard à porte plane, des portes de placard blanches, une crédence blanche, parquet clair, îlot et un plan de travail blanc.
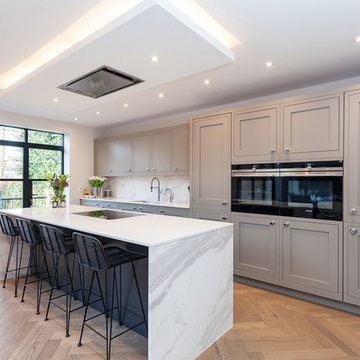
Our beautiful 1909 painted kitchen in Graphite and Suede
Idée de décoration pour une cuisine américaine linéaire, encastrable et bicolore design de taille moyenne avec un évier intégré, un placard à porte shaker, des portes de placard grises, un plan de travail en quartz, une crédence blanche, une crédence en marbre et îlot.
Idée de décoration pour une cuisine américaine linéaire, encastrable et bicolore design de taille moyenne avec un évier intégré, un placard à porte shaker, des portes de placard grises, un plan de travail en quartz, une crédence blanche, une crédence en marbre et îlot.
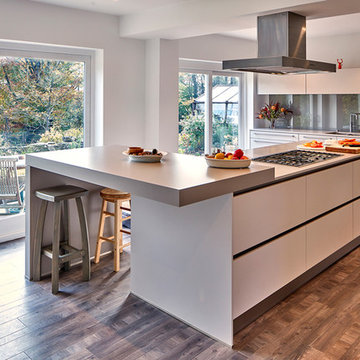
The breakfast bar provides space for guests to enjoy a coffee whilst conversing with the cook. The island is the central workstation of the kitchen with ample preparation space either side of the large Miele gas hob. Beneath the island deep handle less drawers provide space for crockery, pots and pans and ingredients. David Barfield

Details: The existing pantry cabinet also has shelves inside the doors, to make certain certain items more accessible. At right is another new slab countertop, this time in English walnut; the area is a telephone and message counter. Shelves and drawers above are existing.
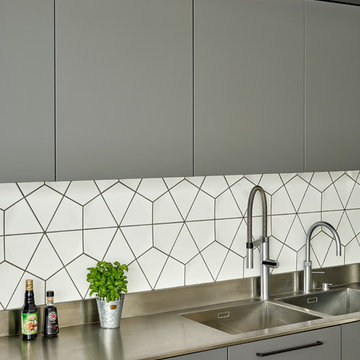
Cette photo montre une cuisine ouverte tendance avec un évier intégré, un placard à porte plane, des portes de placard grises, un plan de travail en surface solide, une crédence blanche, une crédence en céramique, un électroménager en acier inoxydable, un sol en carrelage de céramique, îlot et un sol gris.
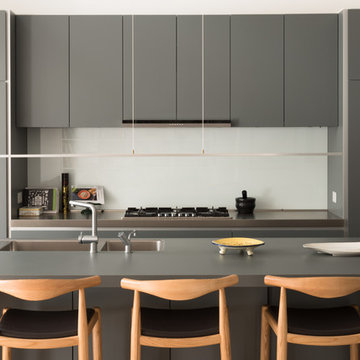
Simple grey kitchen with its elegant proportions fits seamlessly into this gracious space
Idées déco pour une cuisine ouverte contemporaine en U de taille moyenne avec un évier intégré, un placard à porte plane, des portes de placard grises, un plan de travail en surface solide, une crédence bleue, une crédence en feuille de verre, un électroménager en acier inoxydable, parquet clair, îlot et un sol beige.
Idées déco pour une cuisine ouverte contemporaine en U de taille moyenne avec un évier intégré, un placard à porte plane, des portes de placard grises, un plan de travail en surface solide, une crédence bleue, une crédence en feuille de verre, un électroménager en acier inoxydable, parquet clair, îlot et un sol beige.
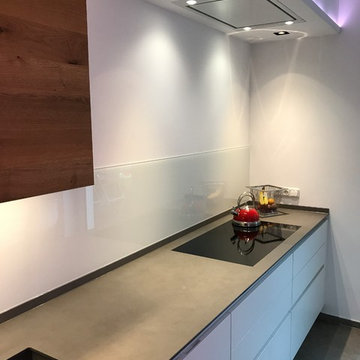
Marc Nosthoff-Horstmann
SieMatic S2 Küche in weiß matt mit Keramik Arbeitsplatte,
Abgesetzt in Massivholz Nussbaum. Mit Siemens Geräten und Miele Deckenhaube.
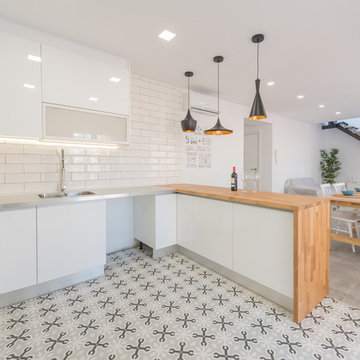
Rafa Santacruz fotografo
Exemple d'une grande cuisine ouverte tendance en U avec un évier intégré, un placard à porte plane, des portes de placard blanches, une crédence en carrelage métro, un électroménager en acier inoxydable, un sol en carrelage de céramique et une péninsule.
Exemple d'une grande cuisine ouverte tendance en U avec un évier intégré, un placard à porte plane, des portes de placard blanches, une crédence en carrelage métro, un électroménager en acier inoxydable, un sol en carrelage de céramique et une péninsule.
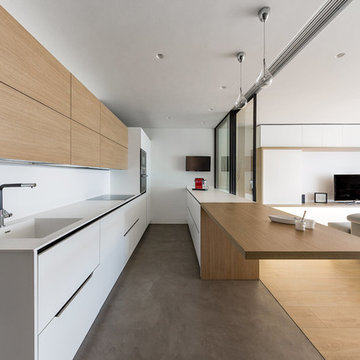
Idées déco pour une grande cuisine ouverte contemporaine en bois clair avec un évier intégré, un placard à porte plane, une crédence blanche, un électroménager noir et une péninsule.
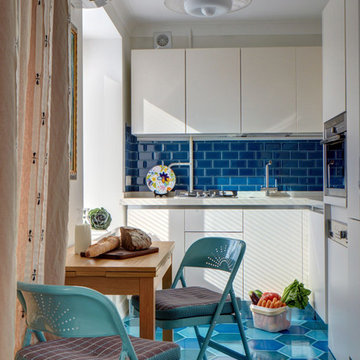
Inspiration pour une petite cuisine ouverte design en L avec un évier intégré, un placard à porte plane, des portes de placard blanches, un plan de travail en quartz modifié, une crédence bleue, une crédence en céramique, un électroménager en acier inoxydable, un sol en carrelage de céramique et aucun îlot.
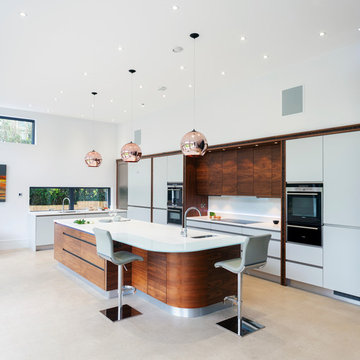
The client wanted a bold kitchen bursting with character and interesting materials and textures to complement the rest of their contemporary new build home in Greenwich.
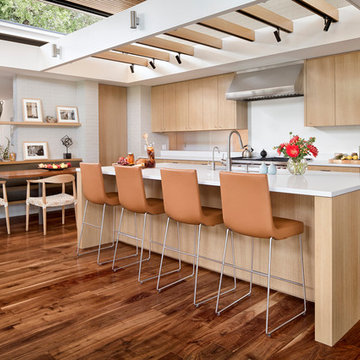
This mid-century home underwent a complete interior renovation. Walls were removed to open up the kitchen while new transom windows flood the space with natural light. Soft modern furnishings, natural finishes, and an open layout complement the home's fusion of contemporary and mid-century architecture.
The custom banquette, white oak millwork, and open-grain cypress ceilings modernize the home. A large island allows for entertaining and multiple chefs to work in the kitchen. The trellis structure above the kitchen gives a structure for artificial lighting but allows for natural light from the transom windows to filter into the centrally-located kitchen.
Custom designed banquette, chairs are the Round Chairs by Hans Wegner, stools are the Jim Counterstools by Montis.
Interior by Allison Burke Interior Design
Architecture by A Parallel
Paul Finkel Photography
Idées déco de cuisines contemporaines avec un évier intégré
6
