Idées déco de cuisines contemporaines avec un plafond décaissé
Trier par :
Budget
Trier par:Populaires du jour
101 - 120 sur 2 763 photos
1 sur 3
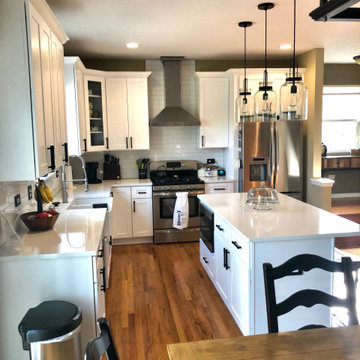
Idée de décoration pour une grande cuisine américaine design en L avec un évier de ferme, un placard avec porte à panneau surélevé, des portes de placard blanches, un plan de travail en quartz modifié, une crédence blanche, une crédence en céramique, un électroménager en acier inoxydable, un sol en bois brun, îlot, un sol marron, un plan de travail blanc et un plafond décaissé.
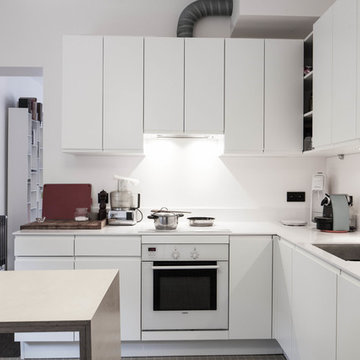
Cuisine épurée
Aménagement d'une grande cuisine ouverte linéaire et grise et blanche contemporaine avec un évier encastré, un placard à porte affleurante, des portes de placard blanches, un plan de travail en quartz, une crédence blanche, une crédence en quartz modifié, un électroménager en acier inoxydable, un sol en carrelage de céramique, îlot, un sol gris, un plan de travail blanc et un plafond décaissé.
Aménagement d'une grande cuisine ouverte linéaire et grise et blanche contemporaine avec un évier encastré, un placard à porte affleurante, des portes de placard blanches, un plan de travail en quartz, une crédence blanche, une crédence en quartz modifié, un électroménager en acier inoxydable, un sol en carrelage de céramique, îlot, un sol gris, un plan de travail blanc et un plafond décaissé.
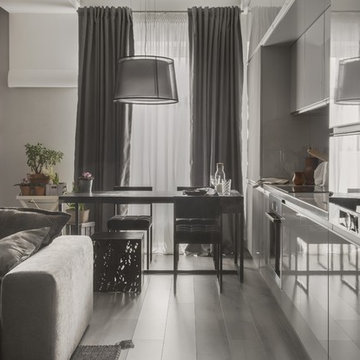
архитектор Илона Болейшиц. фотограф Меликсенцева Ольга
Aménagement d'une petite cuisine ouverte linéaire et grise et noire contemporaine avec un évier encastré, un placard à porte plane, des portes de placard blanches, un plan de travail en surface solide, un électroménager en acier inoxydable, parquet clair, aucun îlot, une crédence grise, une crédence en quartz modifié, un sol gris, un plan de travail gris et un plafond décaissé.
Aménagement d'une petite cuisine ouverte linéaire et grise et noire contemporaine avec un évier encastré, un placard à porte plane, des portes de placard blanches, un plan de travail en surface solide, un électroménager en acier inoxydable, parquet clair, aucun îlot, une crédence grise, une crédence en quartz modifié, un sol gris, un plan de travail gris et un plafond décaissé.
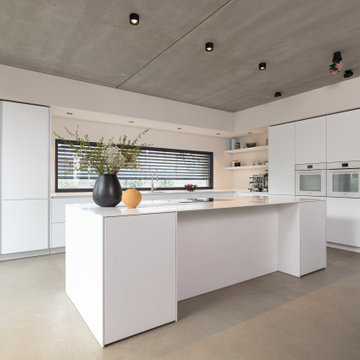
Trotz ihrer Größe wirkt diese Küche nicht zu wuchtig. An der Insel ist schon der Platz für ein paar gemütliche Barhocker.
Idée de décoration pour une très grande cuisine ouverte grise et blanche design en L avec un placard à porte plane, des portes de placard blanches, un plan de travail en surface solide, un électroménager en acier inoxydable, sol en béton ciré, îlot, un sol gris, un plan de travail blanc et un plafond décaissé.
Idée de décoration pour une très grande cuisine ouverte grise et blanche design en L avec un placard à porte plane, des portes de placard blanches, un plan de travail en surface solide, un électroménager en acier inoxydable, sol en béton ciré, îlot, un sol gris, un plan de travail blanc et un plafond décaissé.
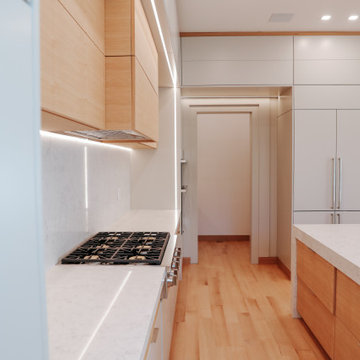
Réalisation d'une cuisine américaine design en U de taille moyenne avec un évier 2 bacs, un placard à porte plane, des portes de placard grises, un plan de travail en onyx, une crédence blanche, une crédence en carrelage de pierre, un électroménager en acier inoxydable, parquet clair, îlot, un sol marron, un plan de travail blanc et un plafond décaissé.
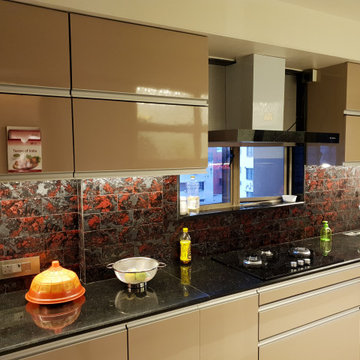
Modern Modular kitchen , small modern Kitchen, Using tandem box drawers with G-profile handle , Black galaxy granite counter top with red mosaic tiles as back splash . use faber chimney hoods and Glass top hobs
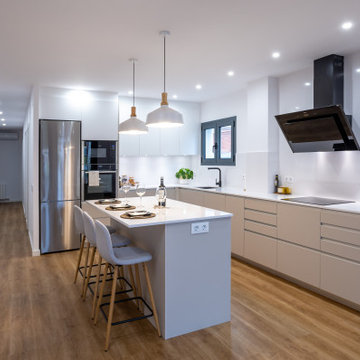
Reforma realizada por la empresa Mejuto Interiorisme en Barcelona.
Electrodomésticos: Neff
Fotografía: Julen Esnal Photography
Réalisation d'une grande cuisine ouverte beige et blanche design en L avec un évier encastré, un placard à porte plane, des portes de placard blanches, une crédence blanche, un électroménager noir, un sol en bois brun, îlot, un sol marron, un plan de travail blanc et un plafond décaissé.
Réalisation d'une grande cuisine ouverte beige et blanche design en L avec un évier encastré, un placard à porte plane, des portes de placard blanches, une crédence blanche, un électroménager noir, un sol en bois brun, îlot, un sol marron, un plan de travail blanc et un plafond décaissé.
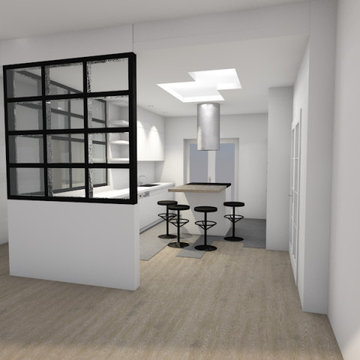
Idée de décoration pour une grande cuisine parallèle design avec îlot et un plafond décaissé.
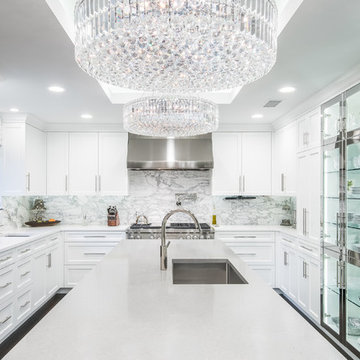
Réalisation d'une grande cuisine américaine blanche et bois design en U avec un évier encastré, des portes de placard blanches, un électroménager en acier inoxydable, îlot, un plan de travail blanc, un placard avec porte à panneau encastré, un plan de travail en quartz modifié, une crédence blanche, une crédence en marbre, parquet foncé, un sol marron et un plafond décaissé.

Existing office space on the first floor of the building to be converted and renovated into one bedroom flat with open plan kitchen living room and good size ensuite double bedroom. Total renovation cost including some external work £25000
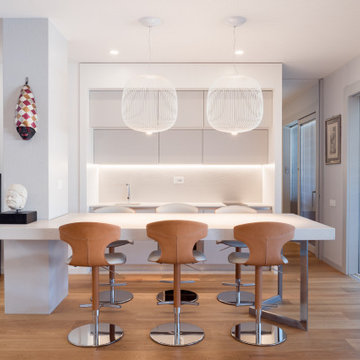
CASA AF | AF HOUSE
Open space ingresso, tavolo su misura in quarzo e cucina nobile
Open space: view of the main kitchen ad tailor made stone table
Réalisation d'une petite cuisine ouverte linéaire design avec un évier intégré, un placard à porte plane, des portes de placard grises, un plan de travail en quartz modifié, un électroménager en acier inoxydable, parquet peint, îlot et un plafond décaissé.
Réalisation d'une petite cuisine ouverte linéaire design avec un évier intégré, un placard à porte plane, des portes de placard grises, un plan de travail en quartz modifié, un électroménager en acier inoxydable, parquet peint, îlot et un plafond décaissé.

Idées déco pour une grande cuisine ouverte contemporaine en L et bois clair avec un évier 3 bacs, un placard à porte affleurante, un plan de travail en quartz modifié, une crédence grise, une crédence en céramique, un électroménager blanc, parquet clair, îlot, un sol beige, un plan de travail multicolore et un plafond décaissé.
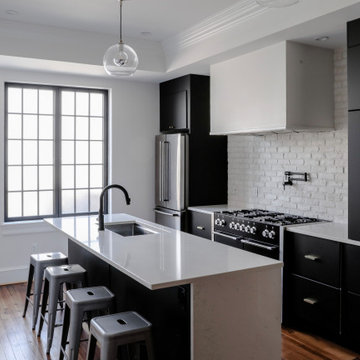
Complete kitchen renovation including creation of a tray ceiling, new window and door, lighting and storage components.
Inspiration pour une cuisine américaine parallèle design de taille moyenne avec un évier encastré, un placard à porte plane, des portes de placard noires, un plan de travail en quartz modifié, une crédence blanche, une crédence en brique, un électroménager en acier inoxydable, un sol en bois brun, îlot, un sol marron, un plan de travail blanc et un plafond décaissé.
Inspiration pour une cuisine américaine parallèle design de taille moyenne avec un évier encastré, un placard à porte plane, des portes de placard noires, un plan de travail en quartz modifié, une crédence blanche, une crédence en brique, un électroménager en acier inoxydable, un sol en bois brun, îlot, un sol marron, un plan de travail blanc et un plafond décaissé.

Inspiration pour une petite cuisine ouverte bicolore design en L avec un évier posé, un placard à porte plane, des portes de placard noires, un plan de travail en surface solide, une crédence grise, une crédence en carreau de porcelaine, un sol en vinyl, aucun îlot, un sol marron, un plan de travail gris et un plafond décaissé.
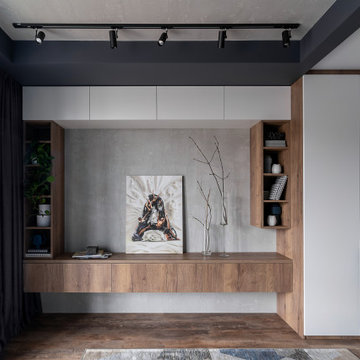
Фотография готового интерьера в современном жилом комплексе с видом на лес
Exemple d'une cuisine ouverte blanche et bois tendance en U de taille moyenne avec un évier encastré, un placard à porte plane, des portes de placard grises, un plan de travail en quartz modifié, une crédence grise, une crédence en carreau de porcelaine, un électroménager noir, un sol en vinyl, îlot, un sol marron, plan de travail noir et un plafond décaissé.
Exemple d'une cuisine ouverte blanche et bois tendance en U de taille moyenne avec un évier encastré, un placard à porte plane, des portes de placard grises, un plan de travail en quartz modifié, une crédence grise, une crédence en carreau de porcelaine, un électroménager noir, un sol en vinyl, îlot, un sol marron, plan de travail noir et un plafond décaissé.
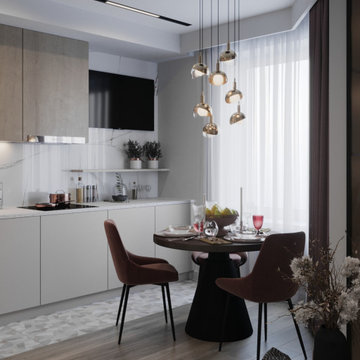
Двухкомнатная квартира, пока для молодого мужчины, но в дальнейшем возможно для семьи. Когда ко мне обратился заказчик он обсалютно не знал, что конкретнно он хочет, и в процессе работы мы пришли к светлому и легкому интерьеру.
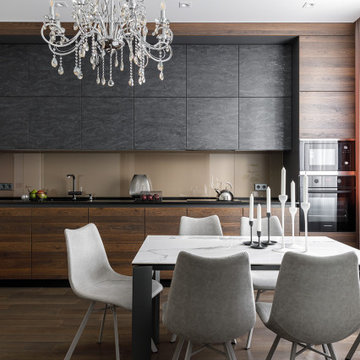
Архитектор-дизайнер: Ирина Килина
Дизайнер: Екатерина Дудкина
Réalisation d'une cuisine américaine linéaire design en bois foncé avec un évier encastré, un placard à porte plane, un plan de travail en quartz modifié, une crédence beige, une crédence en feuille de verre, un électroménager noir, un sol en bois brun, aucun îlot, un sol marron, plan de travail noir et un plafond décaissé.
Réalisation d'une cuisine américaine linéaire design en bois foncé avec un évier encastré, un placard à porte plane, un plan de travail en quartz modifié, une crédence beige, une crédence en feuille de verre, un électroménager noir, un sol en bois brun, aucun îlot, un sol marron, plan de travail noir et un plafond décaissé.
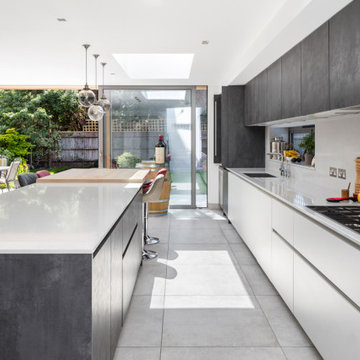
This semi-detached home in Teddington has been significantly remodelled on the ground floor to create a bright living space that opens on to the garden. We were appointed to provide a full architectural and interior design service.
Despite being a modern dwelling, the layout of the property was restrictive and tired, with the kitchen particularly feeling cramped and dark. The first step was to address these issues and achieve planning permission for a full-width rear extension. Extending the original kitchen and dining area was central to the brief, creating an ambitiously large family and entertainment space that takes full advantage of the south-facing garden.
Creating a deep space presented several challenges. We worked closely with Blue Engineering to resolve the unusual structural plan of the house to provide the open layout. Large glazed openings, including a grand trapezoid skylight, were complimented by light finishes to spread sunlight throughout the living space at all times of the year. The bespoke sliding doors and windows allow the living area to flow onto the outdoor terrace. The timber cladding contributes to the warmth of the terrace, which is lovely for entertaining into the evening.
Internally, we opened up the front living room by removing a central fireplace that sub-divided the room, producing a more coherent, intimate family space. We designed a bright, contemporary palette that is complemented by accents of bold colour and natural materials, such as with our bespoke joinery designs for the front living room. The LEICHT kitchen and large porcelain floor tiles solidify the fresh, contemporary feel of the design. High-spec audio-visual services were integrated throughout to accommodate the needs of the family in the future. The first and second floors were redecorated throughout, including a new accessible bathroom.
This project is a great example of close collaboration between the whole design and construction team to maximise the potential of a home for its occupants and their modern needs.
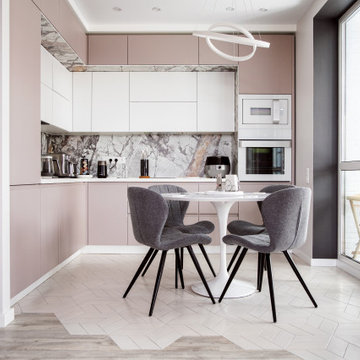
Inspiration pour une cuisine ouverte bicolore design en L avec une crédence grise, un électroménager blanc, aucun îlot, un sol blanc, un plan de travail blanc et un plafond décaissé.

Кухня в доме объединена с зоной столовой.
Idées déco pour une cuisine américaine contemporaine en U de taille moyenne avec un évier encastré, un placard à porte plane, des portes de placard beiges, un plan de travail en quartz modifié, une crédence blanche, une crédence en marbre, un électroménager en acier inoxydable, un sol en carrelage de porcelaine, îlot, un sol gris, un plan de travail blanc et un plafond décaissé.
Idées déco pour une cuisine américaine contemporaine en U de taille moyenne avec un évier encastré, un placard à porte plane, des portes de placard beiges, un plan de travail en quartz modifié, une crédence blanche, une crédence en marbre, un électroménager en acier inoxydable, un sol en carrelage de porcelaine, îlot, un sol gris, un plan de travail blanc et un plafond décaissé.
Idées déco de cuisines contemporaines avec un plafond décaissé
6