Idées déco de cuisines contemporaines avec un plan de travail en béton
Trier par :
Budget
Trier par:Populaires du jour
41 - 60 sur 4 619 photos
1 sur 3
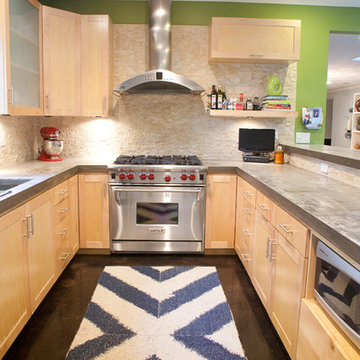
Wonderful modern remodel in Dallas Texas.
Cette photo montre une cuisine tendance en bois clair avec un électroménager en acier inoxydable, un plan de travail en béton, un placard à porte shaker, une crédence beige et une crédence en carrelage de pierre.
Cette photo montre une cuisine tendance en bois clair avec un électroménager en acier inoxydable, un plan de travail en béton, un placard à porte shaker, une crédence beige et une crédence en carrelage de pierre.

Blending the warmth and natural elements of Scandinavian design with Japanese minimalism.
With true craftsmanship, the wooden doors paired with a bespoke oak handle showcases simple, functional design, contrasting against the bold dark green crittal doors and raw concrete Caesarstone worktop.
The large double larder brings ample storage, essential for keeping the open-plan kitchen elegant and serene.

This couple purchased a second home as a respite from city living. Living primarily in downtown Chicago the couple desired a place to connect with nature. The home is located on 80 acres and is situated far back on a wooded lot with a pond, pool and a detached rec room. The home includes four bedrooms and one bunkroom along with five full baths.
The home was stripped down to the studs, a total gut. Linc modified the exterior and created a modern look by removing the balconies on the exterior, removing the roof overhang, adding vertical siding and painting the structure black. The garage was converted into a detached rec room and a new pool was added complete with outdoor shower, concrete pavers, ipe wood wall and a limestone surround.
Kitchen Details:
-Cabinetry, custom rift cut white oak
-Light fixtures, Lightology
-Barstools, Article and refinished by Home Things
-Appliances, Thermadore, stovetop has a downdraft hood
-Island, Ceasarstone, raw concrete
-Sink and faucet, Delta faucet, sink is Franke
-White shiplap ceiling with white oak beams
-Flooring is rough wide plank white oak and distressed

Here we wanted this room to be functional, yet dramatic, so chose a dark wood with wonderful polished concrete floor.
Cette photo montre une grande cuisine américaine parallèle tendance avec un placard à porte plane, un plan de travail en béton, une crédence grise, une crédence en dalle de pierre, un électroménager noir, sol en béton ciré, îlot, un sol gris, un plan de travail gris, un évier encastré et des portes de placard noires.
Cette photo montre une grande cuisine américaine parallèle tendance avec un placard à porte plane, un plan de travail en béton, une crédence grise, une crédence en dalle de pierre, un électroménager noir, sol en béton ciré, îlot, un sol gris, un plan de travail gris, un évier encastré et des portes de placard noires.

Réalisation d'une cuisine parallèle design avec des portes de placard blanches, un plan de travail en béton, fenêtre, un sol en bois brun, îlot, un sol marron et un plan de travail gris.

Remodeled by Lion Builder construction
Design By Veneer Designs
Idée de décoration pour une grande cuisine ouverte parallèle design avec un évier encastré, un placard à porte plane, des portes de placard bleues, un plan de travail en béton, une crédence bleue, une crédence en céramique, un électroménager en acier inoxydable, îlot, un sol en bois brun, un sol marron et un plan de travail blanc.
Idée de décoration pour une grande cuisine ouverte parallèle design avec un évier encastré, un placard à porte plane, des portes de placard bleues, un plan de travail en béton, une crédence bleue, une crédence en céramique, un électroménager en acier inoxydable, îlot, un sol en bois brun, un sol marron et un plan de travail blanc.

Bespoke Uncommon Projects plywood kitchen. Oak veneered ply carcasses, stainless steel worktops on the base units and Wolf, Sub-zero and Bora appliances. Island with built in wine fridge, pan and larder storage, topped with a bespoke cantilevered concrete worktop breakfast bar.
Photos by Jocelyn Low

Kitchen
Inspiration pour une cuisine ouverte blanche et bois design en L de taille moyenne avec un évier posé, un placard à porte plane, des portes de placard blanches, une crédence grise, un électroménager noir, un sol en bois brun, une péninsule, un plan de travail gris, un plan de travail en béton, une crédence en carreau de ciment et un sol marron.
Inspiration pour une cuisine ouverte blanche et bois design en L de taille moyenne avec un évier posé, un placard à porte plane, des portes de placard blanches, une crédence grise, un électroménager noir, un sol en bois brun, une péninsule, un plan de travail gris, un plan de travail en béton, une crédence en carreau de ciment et un sol marron.
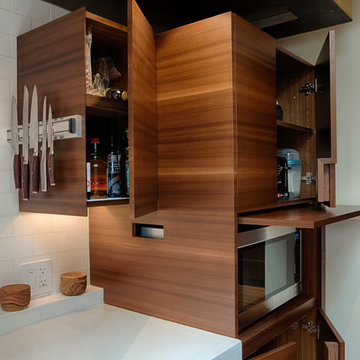
The use of natural tones punctuated by eclectic details, like semi-precious stones inlaid in concrete, keep spaces unified and modern, but not minimalist. Cabinetry that opens up like a bento or puzzle box adds whimsy and surprise and provides more access to the cabinet’s interior.
Concealed cabinet hinge-devices, a Venetian hand-plastered custom hood, a large Cheng-brand stainless steel sink with cutting board rails, and a slab of California figured walnut used as a bar top offer a sculptural dimension and illustrates Cheng Design's “emotional ergonomics” design approach.
Kitchen island, countertops, and living room fireplace surround—all in concrete designed and fabricated by Cheng Design Geocrete Shop.
Photography by Tim Maloney
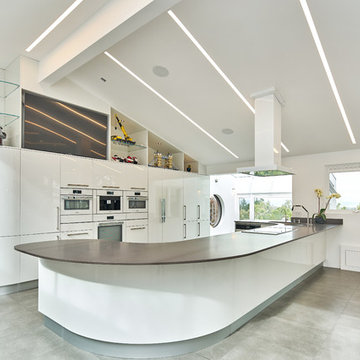
Cette photo montre une grande cuisine américaine tendance avec un placard à porte plane, des portes de placard blanches, un électroménager blanc, une péninsule, un évier posé, un plan de travail en béton et un sol en carrelage de céramique.
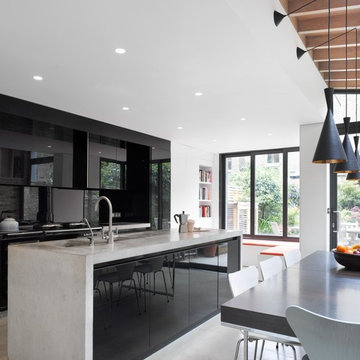
Inspiration pour une grande cuisine américaine design avec un évier 2 bacs, un placard à porte plane, des portes de placard noires, un plan de travail en béton et îlot.

Shannon McGrath
Cette photo montre une cuisine parallèle tendance de taille moyenne avec un évier encastré, un placard à porte plane, des portes de placard blanches, un plan de travail en béton, une crédence en feuille de verre, un électroménager en acier inoxydable, sol en béton ciré et îlot.
Cette photo montre une cuisine parallèle tendance de taille moyenne avec un évier encastré, un placard à porte plane, des portes de placard blanches, un plan de travail en béton, une crédence en feuille de verre, un électroménager en acier inoxydable, sol en béton ciré et îlot.

Réalisation d'une grande cuisine encastrable design en L avec un évier encastré, un placard à porte plane, des portes de placard noires, parquet clair, îlot, un sol beige, un plan de travail en béton, une crédence grise et une crédence en dalle de pierre.

Immerse yourself in the opulence of this bespoke kitchen, where deep green cabinets command attention with their rich hue and bespoke design. The striking copper-finished island stands as a centerpiece, exuding warmth and sophistication against the backdrop of the deep green cabinetry. A concrete countertop adds an industrial edge to the space, while large-scale ceramic tiles ground the room with their timeless elegance. Classic yet contemporary, this kitchen is a testament to bespoke craftsmanship and luxurious design.

Inspiration pour une très grande cuisine linéaire design avec un évier encastré, un placard à porte plane, des portes de placard noires, un plan de travail en béton, parquet clair, îlot et un plan de travail gris.

Idée de décoration pour une cuisine ouverte linéaire design en bois brun de taille moyenne avec un évier encastré, un placard à porte affleurante, un plan de travail en béton, une crédence grise, une crédence en dalle de pierre, un électroménager en acier inoxydable, parquet clair, îlot, un sol marron et un plan de travail gris.

Inspiration pour une grande cuisine américaine design en U et bois clair avec un évier de ferme, un placard à porte plane, un électroménager en acier inoxydable, un sol en bois brun, îlot, un sol marron, un plan de travail en béton, une crédence grise, une crédence en marbre et un plan de travail gris.
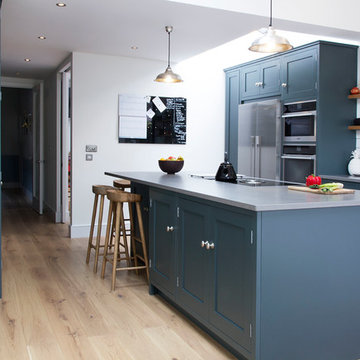
Cette image montre une petite cuisine linéaire design avec un placard avec porte à panneau encastré, des portes de placard bleues, un plan de travail en béton, une crédence blanche, une crédence en carrelage métro, un électroménager en acier inoxydable, parquet clair, îlot, un sol beige et un plan de travail gris.
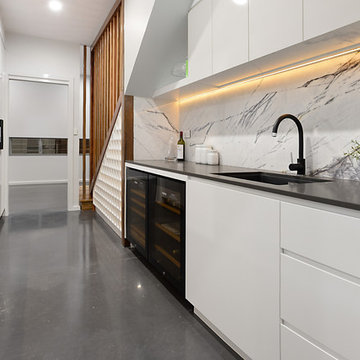
Mopoke
Idées déco pour une cuisine contemporaine avec un plan de travail en béton, îlot, un évier 2 bacs, un placard à porte plane, une crédence blanche, un électroménager noir, un sol en carrelage de céramique et un sol gris.
Idées déco pour une cuisine contemporaine avec un plan de travail en béton, îlot, un évier 2 bacs, un placard à porte plane, une crédence blanche, un électroménager noir, un sol en carrelage de céramique et un sol gris.
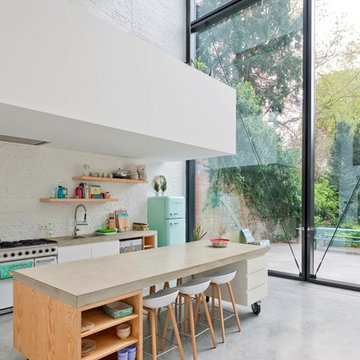
Réalisation d'une grande cuisine américaine linéaire design avec un évier intégré, un placard à porte plane, des portes de placard blanches, un plan de travail en béton, une crédence blanche, un électroménager de couleur, sol en béton ciré et îlot.
Idées déco de cuisines contemporaines avec un plan de travail en béton
3