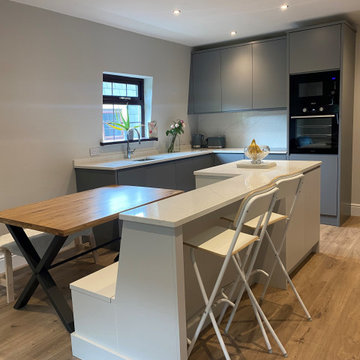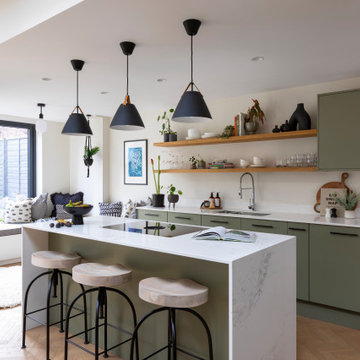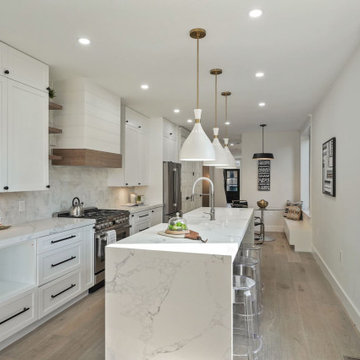Idées déco de cuisines contemporaines avec un plan de travail en quartz
Trier par :
Budget
Trier par:Populaires du jour
121 - 140 sur 39 617 photos
1 sur 3

Luxurious and modern kitchen. The standout feature is the large kitchen island with a striking marble countertop that appears to have dramatic veining patterns. The island has a sleek dark wood base with gold hardware accents.
The kitchen features a mix of light and dark cabinetry, with the light cabinets near the windows allowing natural light to brighten the space. The backsplash behind the dark cabinets has a decorative tiled pattern adding visual interest.
The ceiling has a unique wood beam design, and the lighting fixture above the island is a stylish grouping of white orb pendants. Large windows allow ample natural light to enter the space, and there are various decorative elements like vases with greenery and a breadbasket on the island countertop.
Overall, the kitchen exudes a modern yet warm ambiance, with thoughtful design elements and high-end finishes creating a luxurious and inviting cooking and entertaining space.

This contemporary kitchen in London is a stunning display of modern design, seamlessly blending style and sustainability.
The focal point of the kitchen is the impressive XMATT range in a sleek Matt Black finish crafted from recycled materials. This choice not only reflects a modern aesthetic but also emphasises the kitchen's dedication to sustainability. In contrast, the overhead cabinetry is finished in crisp white, adding a touch of brightness and balance to the overall aesthetic.
The worktop is a masterpiece in itself, featuring Artscut Bianco Mysterio 20mm Quartz, providing a durable and stylish surface for meal preparation.
The kitchen is equipped with a state-of-the-art Bora hob, combining functionality and design innovation. Fisher & Paykel ovens and an integrated fridge freezer further enhance the functionality of the space while maintaining a sleek and cohesive appearance. These appliances are known for their performance and energy efficiency, aligning seamlessly with the kitchen's commitment to sustainability.
A built-in larder, complete with shelves and drawers, provides ample storage for a variety of food items and small appliances. This cleverly designed feature enhances organisation and efficiency in the space.
Does this kitchen design inspire you? Check out more of our projects here.

A double island and warm walnut cabinets create a stunning kitchen.
Cette image montre une grande cuisine américaine encastrable design en L et bois brun avec un évier encastré, un placard à porte plane, un plan de travail en quartz, une crédence blanche, une crédence en céramique, un sol en carrelage de porcelaine, 2 îlots, un sol blanc et un plan de travail blanc.
Cette image montre une grande cuisine américaine encastrable design en L et bois brun avec un évier encastré, un placard à porte plane, un plan de travail en quartz, une crédence blanche, une crédence en céramique, un sol en carrelage de porcelaine, 2 îlots, un sol blanc et un plan de travail blanc.

Idée de décoration pour une cuisine américaine design en L de taille moyenne avec un évier de ferme, un placard à porte shaker, des portes de placard blanches, un plan de travail en quartz, une crédence blanche, une crédence en céramique, un électroménager en acier inoxydable, parquet clair, îlot, un sol beige et un plan de travail vert.

Réalisation d'une petite cuisine ouverte design avec un placard à porte plane, un plan de travail en quartz et îlot.

Inspiration pour une petite cuisine ouverte linéaire et bicolore design avec un évier intégré, un placard à porte affleurante, des portes de placards vertess, un plan de travail en quartz, une crédence blanche, une crédence en quartz modifié, un électroménager en acier inoxydable, sol en béton ciré, aucun îlot, un sol blanc et un plan de travail blanc.

Aménagement d'une cuisine ouverte encastrable contemporaine en L et bois brun avec un évier encastré, un placard à porte plane, un plan de travail en quartz, une crédence blanche, une crédence en céramique, parquet clair, îlot et un plan de travail vert.

Cette image montre une cuisine design avec un placard à porte plane, des portes de placards vertess, un plan de travail en quartz, un sol en bois brun et un plan de travail blanc.

Modern kitchen with rift-cut white oak cabinetry and a natural stone island.
Idées déco pour une cuisine contemporaine en bois clair de taille moyenne avec un évier 2 bacs, un placard à porte plane, un plan de travail en quartz, une crédence beige, une crédence en quartz modifié, un électroménager en acier inoxydable, parquet clair, îlot, un sol beige et un plan de travail beige.
Idées déco pour une cuisine contemporaine en bois clair de taille moyenne avec un évier 2 bacs, un placard à porte plane, un plan de travail en quartz, une crédence beige, une crédence en quartz modifié, un électroménager en acier inoxydable, parquet clair, îlot, un sol beige et un plan de travail beige.

A palette of cashmere and walnut teamed with classic Italian styling creates an understated elegant style. A touch of glamour comes from the ambient lighting in the glass-fronted island cupboards.

Open space con cucina, corner breakfast studiati nel minimo dettaglio
Exemple d'une petite cuisine ouverte tendance en U avec un évier encastré, un placard à porte plane, des portes de placard blanches, un plan de travail en quartz, une crédence en quartz modifié, un électroménager en acier inoxydable, parquet clair, îlot et un sol marron.
Exemple d'une petite cuisine ouverte tendance en U avec un évier encastré, un placard à porte plane, des portes de placard blanches, un plan de travail en quartz, une crédence en quartz modifié, un électroménager en acier inoxydable, parquet clair, îlot et un sol marron.

A spacious Victorian semi-detached house nestled in picturesque Harrow on the Hill, undergoing a comprehensive back to brick renovation to cater to the needs of a growing family of six. This project encompassed a full-scale transformation across all three floors, involving meticulous interior design to craft a truly beautiful and functional home.
The renovation includes a large extension, and enhancing key areas bedrooms, living rooms, and bathrooms. The result is a harmonious blend of Victorian charm and contemporary living, creating a space that caters to the evolving needs of this large family.

particolare bancone cucina e vista corridoio
Inspiration pour une cuisine ouverte encastrable design en U de taille moyenne avec un évier intégré, un placard à porte plane, des portes de placard blanches, un plan de travail en quartz, parquet clair, une péninsule et un plan de travail gris.
Inspiration pour une cuisine ouverte encastrable design en U de taille moyenne avec un évier intégré, un placard à porte plane, des portes de placard blanches, un plan de travail en quartz, parquet clair, une péninsule et un plan de travail gris.

Idées déco pour une grande cuisine ouverte contemporaine en U avec un évier encastré, un placard à porte plane, des portes de placard bleues, un plan de travail en quartz, une crédence blanche, une crédence en terre cuite, un électroménager en acier inoxydable, parquet clair, îlot, un plan de travail gris et un plafond décaissé.

Cette photo montre une grande cuisine américaine tendance en L avec un évier de ferme, un placard à porte plane, des portes de placard noires, un plan de travail en quartz, une crédence noire, une crédence en carrelage métro, un électroménager noir, parquet clair, îlot, un sol beige, un plan de travail blanc et un plafond voûté.

Model Thin Live/Work Townhouse
Model thin can also apply to space plans. This coastal Newport live/work townhouse had a very narrow profile and it created some layout challenges for the homeowner. Her partner is a gourmet chef and entertains often so he wanted the island to host cocktail making events with friends in easy conversation distance while he worked his kitchen magic. We used blue macabus quartzite for the counters and the client is in love with the finished product!

The kitchen is now opened onto the dining room, facilitating the every day life.
Cette image montre une cuisine design en U fermée et de taille moyenne avec un évier posé, un placard à porte plane, des portes de placards vertess, un plan de travail en quartz, une crédence blanche, une crédence en céramique, un électroménager blanc, parquet clair, aucun îlot, un sol beige et un plan de travail blanc.
Cette image montre une cuisine design en U fermée et de taille moyenne avec un évier posé, un placard à porte plane, des portes de placards vertess, un plan de travail en quartz, une crédence blanche, une crédence en céramique, un électroménager blanc, parquet clair, aucun îlot, un sol beige et un plan de travail blanc.

Modern kitchen with matte grey units, marble/quartz worktop accented with yellow.
Aménagement d'une petite cuisine encastrable contemporaine en U fermée avec un évier encastré, un placard à porte plane, des portes de placard grises, un plan de travail en quartz, un sol en carrelage de porcelaine, aucun îlot, un sol gris et un plan de travail multicolore.
Aménagement d'une petite cuisine encastrable contemporaine en U fermée avec un évier encastré, un placard à porte plane, des portes de placard grises, un plan de travail en quartz, un sol en carrelage de porcelaine, aucun îlot, un sol gris et un plan de travail multicolore.

Kitchen Cabinetry: Painted Blue-Grey with Black Matte Drawer and Door Pulls and Fantasy Macaubas Quartzite Countertops | Kitchen Backsplash: Blue-Grey Multi-color Glass Tile | Kitchen Sink: Metallic Grey Undermount Single Basin Sink | Kitchen Appliances: Stainless Steel Wolf Range | Kitchen Lighting: Pendant Lighting | Kitchen Wall Color: Sherwin Williams ‘Stone Lion’ | Kitchen Flooring: Tile

Idées déco pour une cuisine américaine parallèle contemporaine de taille moyenne avec un évier encastré, un placard à porte shaker, des portes de placard blanches, un plan de travail en quartz, une crédence blanche, une crédence en céramique, un électroménager en acier inoxydable, parquet clair, îlot et un plan de travail jaune.
Idées déco de cuisines contemporaines avec un plan de travail en quartz
7