Idées déco de cuisines contemporaines avec un plan de travail en stéatite
Trier par :
Budget
Trier par:Populaires du jour
21 - 40 sur 2 130 photos
1 sur 3
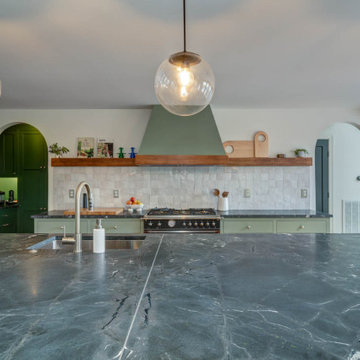
Zellige tile backsplash, soapstone counters, custom cabinetry, Bertazzoni range
Réalisation d'une grande cuisine ouverte linéaire design avec des portes de placards vertess, un plan de travail en stéatite, une crédence blanche, îlot et plan de travail noir.
Réalisation d'une grande cuisine ouverte linéaire design avec des portes de placards vertess, un plan de travail en stéatite, une crédence blanche, îlot et plan de travail noir.
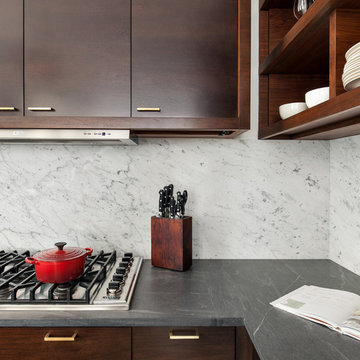
Regan Wood Photography
Project for: OPUS.AD
Inspiration pour une grande cuisine ouverte design en U et bois foncé avec un évier encastré, un placard à porte plane, un plan de travail en stéatite, une crédence blanche, une crédence en marbre, un électroménager en acier inoxydable, un sol en bois brun, îlot et un sol marron.
Inspiration pour une grande cuisine ouverte design en U et bois foncé avec un évier encastré, un placard à porte plane, un plan de travail en stéatite, une crédence blanche, une crédence en marbre, un électroménager en acier inoxydable, un sol en bois brun, îlot et un sol marron.
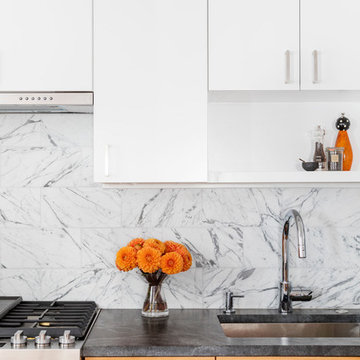
Architect: LDa Architecture & Interiors
Photographer: Greg Premru Photography
Cette image montre une petite cuisine américaine design en U avec un évier 1 bac, un placard à porte plane, des portes de placard blanches, un plan de travail en stéatite, une crédence multicolore, une crédence en marbre, un électroménager en acier inoxydable et parquet clair.
Cette image montre une petite cuisine américaine design en U avec un évier 1 bac, un placard à porte plane, des portes de placard blanches, un plan de travail en stéatite, une crédence multicolore, une crédence en marbre, un électroménager en acier inoxydable et parquet clair.
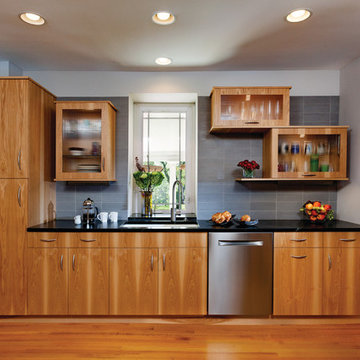
Carl Socolow
Inspiration pour une petite cuisine linéaire design en bois clair fermée avec un évier encastré, un placard à porte plane, un plan de travail en stéatite, une crédence grise, une crédence en carreau de porcelaine, un électroménager en acier inoxydable, parquet clair et aucun îlot.
Inspiration pour une petite cuisine linéaire design en bois clair fermée avec un évier encastré, un placard à porte plane, un plan de travail en stéatite, une crédence grise, une crédence en carreau de porcelaine, un électroménager en acier inoxydable, parquet clair et aucun îlot.
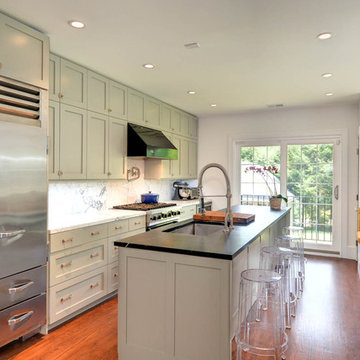
Standard IKEA kitchen in Gladwyne, PA with custom Semihandmade DIY Shaker facing.
Photo by Paul Lipowicz.
Réalisation d'une cuisine américaine parallèle design avec un placard à porte shaker, un électroménager en acier inoxydable, un évier encastré, une crédence blanche, une crédence en dalle de pierre, des portes de placards vertess et un plan de travail en stéatite.
Réalisation d'une cuisine américaine parallèle design avec un placard à porte shaker, un électroménager en acier inoxydable, un évier encastré, une crédence blanche, une crédence en dalle de pierre, des portes de placards vertess et un plan de travail en stéatite.

Experience an island that blends style and function. This open-ended island is perfect for displaying cookbooks, storing dishware, and brightening the space with natural light.

Kitchen is Center
In our design to combine the apartments, we centered the kitchen - making it a dividing line between private and public space; vastly expanding the storage and work surface area. We discovered an existing unused roof penetration to run a duct to vent out a powerful kitchen hood.
The original bathroom skylight now illuminates the central kitchen space. Without changing the standard skylight size, we gave it architectural scale by carving out the ceiling to maximize daylight.
Light now dances off the vaulted, sculptural angles of the ceiling to bathe the entire space in natural light.

Idée de décoration pour une petite cuisine parallèle design en bois clair fermée avec un évier encastré, un placard à porte plane, un plan de travail en stéatite, une crédence orange, une crédence en céramique, un électroménager en acier inoxydable, un sol en linoléum, une péninsule, un sol gris et un plan de travail gris.

Steven Paul Whitsitt
Aménagement d'une cuisine américaine contemporaine en U et bois brun de taille moyenne avec un évier 2 bacs, un placard à porte plane, un plan de travail en stéatite, un électroménager en acier inoxydable et une péninsule.
Aménagement d'une cuisine américaine contemporaine en U et bois brun de taille moyenne avec un évier 2 bacs, un placard à porte plane, un plan de travail en stéatite, un électroménager en acier inoxydable et une péninsule.

Photo credit: WA design
Idée de décoration pour une grande cuisine ouverte design en bois brun et L avec un électroménager en acier inoxydable, un placard à porte plane, une crédence marron, un évier encastré, un plan de travail en stéatite, une crédence en ardoise, sol en béton ciré et îlot.
Idée de décoration pour une grande cuisine ouverte design en bois brun et L avec un électroménager en acier inoxydable, un placard à porte plane, une crédence marron, un évier encastré, un plan de travail en stéatite, une crédence en ardoise, sol en béton ciré et îlot.

Red birch cabinetry, Soapstone countertops and recycled fir flooring contribute to the natural feel of the project.
Aménagement d'une cuisine américaine contemporaine en L et bois clair de taille moyenne avec un évier 1 bac, un placard à porte shaker, un plan de travail en stéatite, une crédence blanche, une crédence en carrelage métro, un électroménager en acier inoxydable, parquet clair, îlot, un sol beige et un plan de travail gris.
Aménagement d'une cuisine américaine contemporaine en L et bois clair de taille moyenne avec un évier 1 bac, un placard à porte shaker, un plan de travail en stéatite, une crédence blanche, une crédence en carrelage métro, un électroménager en acier inoxydable, parquet clair, îlot, un sol beige et un plan de travail gris.

Réalisation d'une grande cuisine américaine encastrable design en U avec un évier 2 bacs, un placard à porte plane, des portes de placard noires, un plan de travail en stéatite, une crédence blanche, une crédence en dalle de pierre, parquet clair, îlot, un sol beige et plan de travail noir.
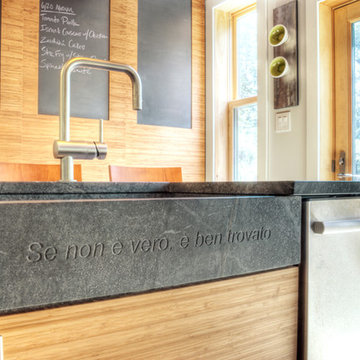
Exemple d'une cuisine tendance en bois brun avec un électroménager en acier inoxydable, un évier de ferme, un placard à porte plane et un plan de travail en stéatite.

A streamlined countertop hutch, featuring sleek black metal doors, offers convenient storage for dishware, kitchen necessities, and decor. Integrated lighting elegantly illuminates the items on the shelves, making it an inviting display. The bold black metal doors create a striking contrast against the warm white and stained white oak cabinetry. The focus of the countertop hutch design was to create a practical grab-and-go storage solution, with the powder-coated metal doors taking center stage.

Caitlin Funkhouser Photography
Exemple d'une cuisine tendance en U et bois brun fermée et de taille moyenne avec un évier encastré, un placard à porte shaker, un plan de travail en stéatite, une crédence blanche, une crédence en carreau de porcelaine, un électroménager en acier inoxydable, un sol en carrelage de porcelaine, îlot, un sol gris et plan de travail noir.
Exemple d'une cuisine tendance en U et bois brun fermée et de taille moyenne avec un évier encastré, un placard à porte shaker, un plan de travail en stéatite, une crédence blanche, une crédence en carreau de porcelaine, un électroménager en acier inoxydable, un sol en carrelage de porcelaine, îlot, un sol gris et plan de travail noir.

John Robledo Photo
Idée de décoration pour une cuisine ouverte design en bois clair et U de taille moyenne avec un évier encastré, un placard à porte vitrée, un plan de travail en stéatite, une crédence verte, une crédence en carreau de verre, un électroménager en acier inoxydable, un sol en bois brun, une péninsule et un sol marron.
Idée de décoration pour une cuisine ouverte design en bois clair et U de taille moyenne avec un évier encastré, un placard à porte vitrée, un plan de travail en stéatite, une crédence verte, une crédence en carreau de verre, un électroménager en acier inoxydable, un sol en bois brun, une péninsule et un sol marron.
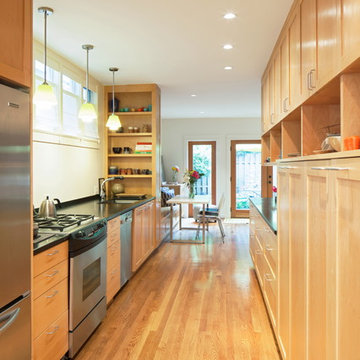
Photo: Sally Painter
Inspiration pour une cuisine parallèle design en bois clair de taille moyenne avec un placard à porte shaker, un plan de travail en stéatite, une crédence noire, un électroménager en acier inoxydable, parquet clair et aucun îlot.
Inspiration pour une cuisine parallèle design en bois clair de taille moyenne avec un placard à porte shaker, un plan de travail en stéatite, une crédence noire, un électroménager en acier inoxydable, parquet clair et aucun îlot.

Photo credit: WA design
Réalisation d'une grande cuisine ouverte design en bois brun et L avec un placard à porte plane, un plan de travail en stéatite, une crédence marron, un électroménager en acier inoxydable, une crédence en ardoise, un évier encastré, sol en béton ciré, îlot et un sol gris.
Réalisation d'une grande cuisine ouverte design en bois brun et L avec un placard à porte plane, un plan de travail en stéatite, une crédence marron, un électroménager en acier inoxydable, une crédence en ardoise, un évier encastré, sol en béton ciré, îlot et un sol gris.
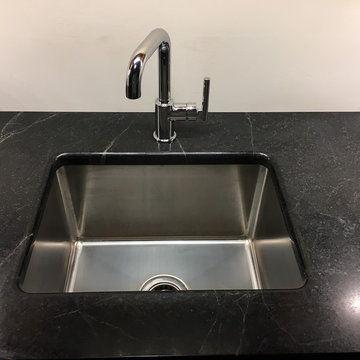
Aménagement d'une grande cuisine linéaire contemporaine fermée avec un évier encastré, une crédence blanche, un électroménager en acier inoxydable et un plan de travail en stéatite.
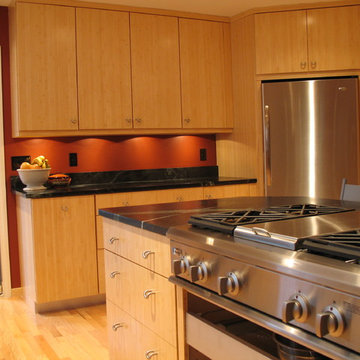
The soapstone work counter is lighted by xenon under cabinet puck lights. The stainless refrigerator is nestled in the corner between a tall panel and a tall pantry cabinet.
Idées déco de cuisines contemporaines avec un plan de travail en stéatite
2