Idées déco de cuisines contemporaines avec un sol blanc
Trier par :
Budget
Trier par:Populaires du jour
121 - 140 sur 8 893 photos
1 sur 3

Colin Perry
Réalisation d'une petite cuisine américaine design en bois clair et U avec un placard à porte plane, une crédence grise, un électroménager en acier inoxydable, îlot, un évier encastré, un plan de travail en quartz modifié, une crédence en carreau briquette, sol en béton ciré, un sol blanc et un plan de travail blanc.
Réalisation d'une petite cuisine américaine design en bois clair et U avec un placard à porte plane, une crédence grise, un électroménager en acier inoxydable, îlot, un évier encastré, un plan de travail en quartz modifié, une crédence en carreau briquette, sol en béton ciré, un sol blanc et un plan de travail blanc.

Shark is an elegant handleless kitchen which captures the essence of minimalism. This open plan kitchen features mitred edges of the worktops and the cabinetry creates the illusion of a floating worksurface, which seems to rise and flow with a lightness of touch. Silestone worktop with molded sink and stainless steel tap makes the island complete.
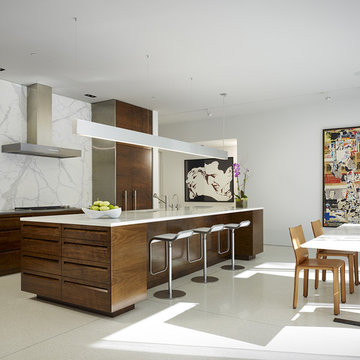
construction - goldberg general contracting, inc.
interiors - sherry koppel design
photography - Steve hall / hedrich blessing
Idées déco pour une cuisine encastrable contemporaine avec un sol blanc.
Idées déco pour une cuisine encastrable contemporaine avec un sol blanc.
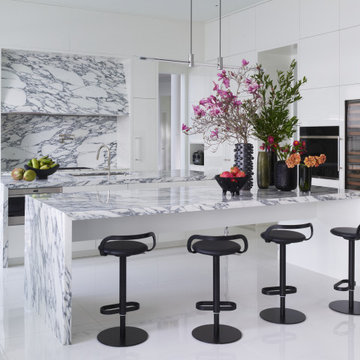
Cette image montre une cuisine design en L avec un évier encastré, un placard à porte plane, des portes de placard blanches, une crédence grise, 2 îlots, un sol blanc et un plan de travail gris.

The seamless indoor-outdoor transition in this Oxfordshire country home provides the perfect setting for all-season entertaining. The elevated setting of the bulthaup kitchen overlooking the connected soft seating and dining allows conversation to effortlessly flow. A large bar presents a useful touch down point where you can be the centre of the room.
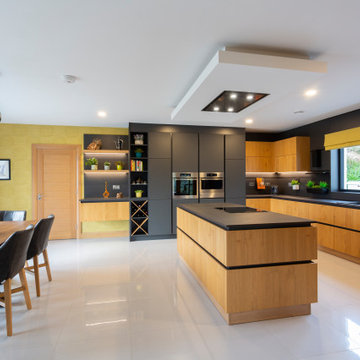
Cette image montre une cuisine design en L et bois brun avec un placard à porte plane, une crédence noire, un électroménager en acier inoxydable, îlot, un sol blanc et plan de travail noir.
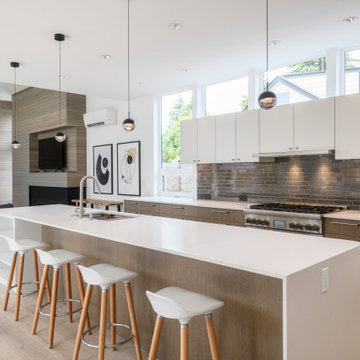
Aménagement d'une cuisine contemporaine de taille moyenne avec parquet clair et un sol blanc.

this home is a unique blend of a transitional exterior and a contemporary interior
Idées déco pour une grande cuisine ouverte contemporaine en L et bois clair avec un évier encastré, un placard à porte plane, un plan de travail en quartz modifié, une crédence blanche, une crédence en quartz modifié, un électroménager en acier inoxydable, un sol en carrelage de porcelaine, îlot, un sol blanc, un plan de travail blanc et un plafond à caissons.
Idées déco pour une grande cuisine ouverte contemporaine en L et bois clair avec un évier encastré, un placard à porte plane, un plan de travail en quartz modifié, une crédence blanche, une crédence en quartz modifié, un électroménager en acier inoxydable, un sol en carrelage de porcelaine, îlot, un sol blanc, un plan de travail blanc et un plafond à caissons.

Idées déco pour une cuisine ouverte contemporaine en L de taille moyenne avec un évier encastré, un placard avec porte à panneau encastré, des portes de placard beiges, un plan de travail en surface solide, une crédence beige, une crédence en carreau de porcelaine, un électroménager de couleur, un sol en carrelage de céramique, îlot, un sol blanc et un plan de travail blanc.

Custom, rift white oak, slab door cabinets. All cabinets were book matched, hand selected and built in-house by Castor Cabinets.
Contractor: Robert Holsopple Construction
Counter Tops by West Central Granite
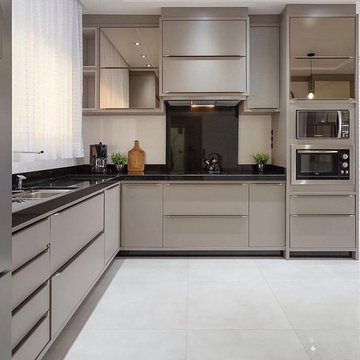
Cette photo montre une cuisine tendance avec un évier encastré, un placard à porte plane, des portes de placard beiges, un plan de travail en quartz modifié, une crédence beige, une crédence en dalle de pierre, un électroménager en acier inoxydable, un sol en carrelage de porcelaine, un sol blanc et un plan de travail marron.

Credit: Peter Atkinson Photography
Idées déco pour une petite cuisine parallèle contemporaine avec un placard à porte plane, des portes de placard noires, un plan de travail en quartz, une crédence noire, une crédence en feuille de verre, un électroménager noir, parquet peint, aucun îlot, un sol blanc et plan de travail noir.
Idées déco pour une petite cuisine parallèle contemporaine avec un placard à porte plane, des portes de placard noires, un plan de travail en quartz, une crédence noire, une crédence en feuille de verre, un électroménager noir, parquet peint, aucun îlot, un sol blanc et plan de travail noir.
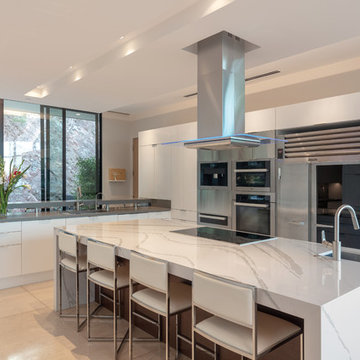
arch.photos
Cette photo montre une grande cuisine américaine tendance en U avec un évier encastré, un placard à porte plane, des portes de placard blanches, un plan de travail en quartz modifié, un électroménager en acier inoxydable, sol en béton ciré, îlot, un sol blanc et un plan de travail blanc.
Cette photo montre une grande cuisine américaine tendance en U avec un évier encastré, un placard à porte plane, des portes de placard blanches, un plan de travail en quartz modifié, un électroménager en acier inoxydable, sol en béton ciré, îlot, un sol blanc et un plan de travail blanc.
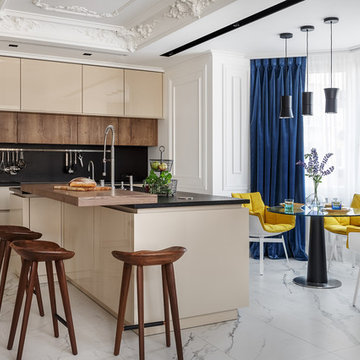
Один из реализованных нами проектов – кухня LEICHT LARGO-FG-C | SYNTHIA-C, интегрированная в жилое пространство. Глянцевые лакированные фасады выполнены в цвете Сахара. Фасады с фактурой дуба лайма произведены из ламината. Угловая планировка и два ряда антресольных шкафов позволили увеличить место для хранения. Над варочной панелью разместили рейлинговую систему с крючками и держателями, чтобы во время готовки все необходимое всегда было под рукой. Посадочную зону на островном блоке реализовали за счет асимметричного расположения шкафов и накладной барной столешницы. Дизайнер проекта – Оксана Сальберг-Вачнадзе, студия O2designmoscow. Фотограф - Сергей Красюк. Стилист - Дарья Соболева.
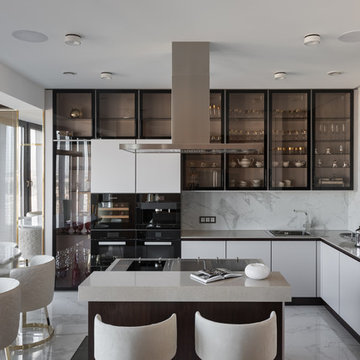
Réalisation d'une cuisine design en L avec un évier posé, un placard à porte vitrée, une crédence blanche, un électroménager noir, îlot et un sol blanc.
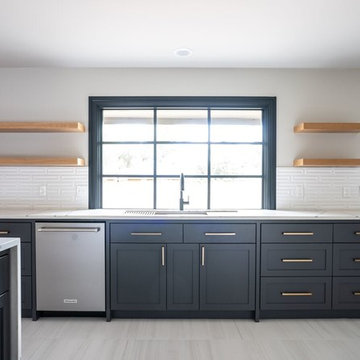
Idée de décoration pour une grande cuisine ouverte design en U avec un évier encastré, un placard à porte shaker, des portes de placard grises, un plan de travail en quartz, une crédence blanche, une crédence en céramique, un électroménager en acier inoxydable, un sol en carrelage de porcelaine, îlot, un sol blanc et un plan de travail blanc.
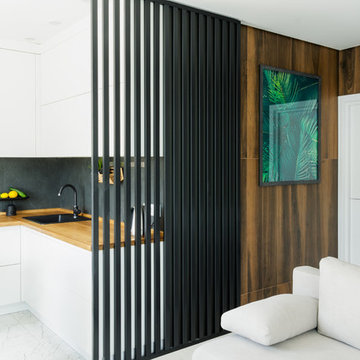
Небольшую зону кухни от гостиной отделяет реечная перегородка. Это решение позволило обеспечить правильную зональность помещения.
Фотограф: Лена Швоева
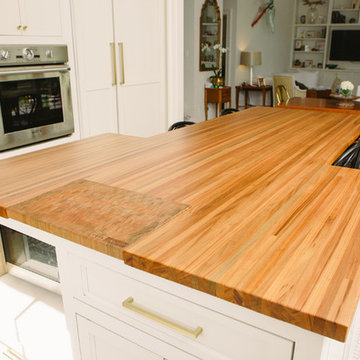
Featuring hand turned legs and an integrated, inset end grain sinker cypress cutting board.
Photos by Jason Kruppe
Réalisation d'une grande cuisine américaine design avec un placard avec porte à panneau encastré, des portes de placard blanches, un plan de travail en bois, un électroménager en acier inoxydable, un sol en carrelage de céramique, îlot, un sol blanc et un plan de travail multicolore.
Réalisation d'une grande cuisine américaine design avec un placard avec porte à panneau encastré, des portes de placard blanches, un plan de travail en bois, un électroménager en acier inoxydable, un sol en carrelage de céramique, îlot, un sol blanc et un plan de travail multicolore.

joana Morrison
Inspiration pour une grande cuisine ouverte parallèle design avec un évier encastré, un placard à porte plane, des portes de placard blanches, plan de travail en marbre, une crédence miroir, un électroménager en acier inoxydable, un sol en carrelage de porcelaine, îlot, un sol blanc et un plan de travail multicolore.
Inspiration pour une grande cuisine ouverte parallèle design avec un évier encastré, un placard à porte plane, des portes de placard blanches, plan de travail en marbre, une crédence miroir, un électroménager en acier inoxydable, un sol en carrelage de porcelaine, îlot, un sol blanc et un plan de travail multicolore.
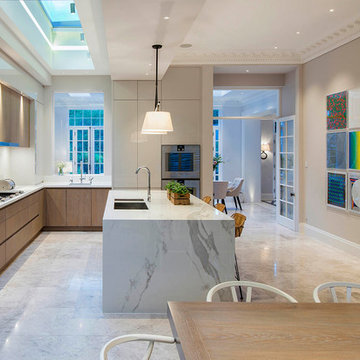
Light House Designs were able to come up with some fun lighting solutions for the home bar, gym and indoor basket ball court in this property.
Photos by Tom St Aubyn
Idées déco de cuisines contemporaines avec un sol blanc
7