Idées déco de cuisines contemporaines avec une crédence métallisée
Trier par :
Budget
Trier par:Populaires du jour
121 - 140 sur 9 365 photos
1 sur 3
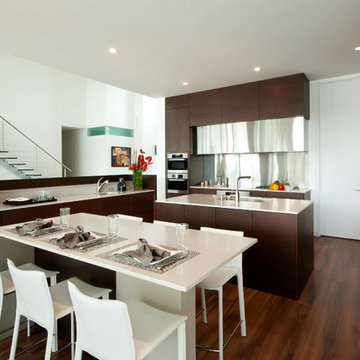
This Warm Contemporary Kitchen is made up of a solid custom stain cherry wood. The Cherry Wood showcases lovely red undertones that can only been with the reflectivity of light. The earthy tones in the space really give that naturistic element that defines the space.
Photo credits: Matthew Horton
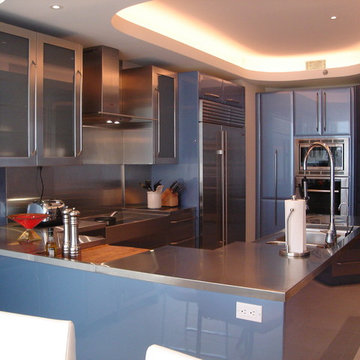
Exemple d'une cuisine américaine tendance en U et inox de taille moyenne avec un placard à porte plane, un électroménager en acier inoxydable, un évier encastré, un plan de travail en quartz modifié, une crédence métallisée, une crédence en dalle de pierre, un sol en travertin et une péninsule.
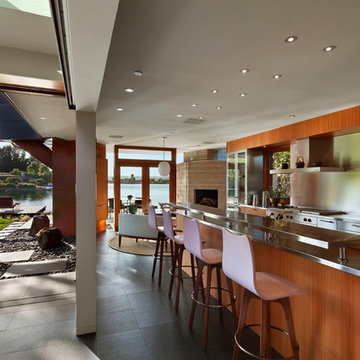
Aménagement d'une cuisine américaine contemporaine avec un placard à porte plane, une crédence métallisée et un électroménager en acier inoxydable.
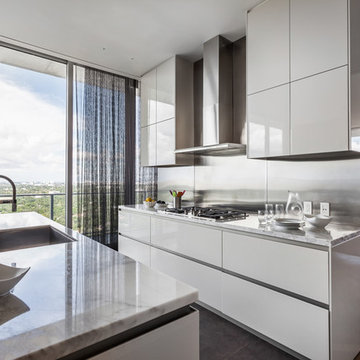
Idée de décoration pour une cuisine parallèle design avec un évier encastré, un placard à porte plane, des portes de placard blanches, une crédence métallisée, îlot, un sol gris et un plan de travail blanc.
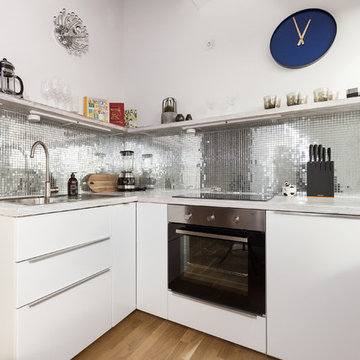
Cette image montre une petite cuisine ouverte design en L avec un évier posé, un placard à porte plane, des portes de placard blanches, un plan de travail en bois, une crédence métallisée, une crédence en mosaïque, un électroménager en acier inoxydable, un sol en bois brun et aucun îlot.

Idées déco pour une très grande cuisine américaine contemporaine en U et bois brun avec un placard à porte plane, un plan de travail en surface solide, une crédence métallisée, une crédence en feuille de verre, un électroménager en acier inoxydable, un sol en carrelage de porcelaine et îlot.
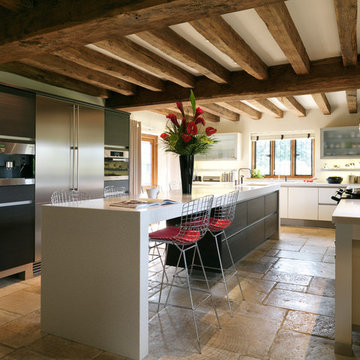
Aménagement d'une grande cuisine contemporaine en U avec un évier encastré, un placard à porte plane, une crédence métallisée, un électroménager en acier inoxydable, îlot, un sol beige et fenêtre au-dessus de l'évier.
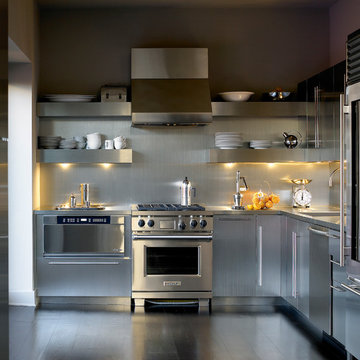
Réalisation d'une cuisine design en inox avec un électroménager en acier inoxydable, un plan de travail en inox, un placard à porte plane, une crédence métallisée et une crédence en dalle métallique.
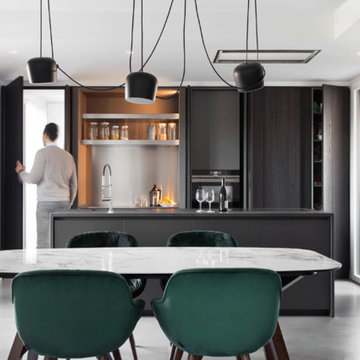
Michela Melotti
Réalisation d'une cuisine américaine design de taille moyenne avec un plan de travail en stratifié, sol en béton ciré, îlot, un sol gris, plan de travail noir, un placard à porte plane, des portes de placard noires et une crédence métallisée.
Réalisation d'une cuisine américaine design de taille moyenne avec un plan de travail en stratifié, sol en béton ciré, îlot, un sol gris, plan de travail noir, un placard à porte plane, des portes de placard noires et une crédence métallisée.
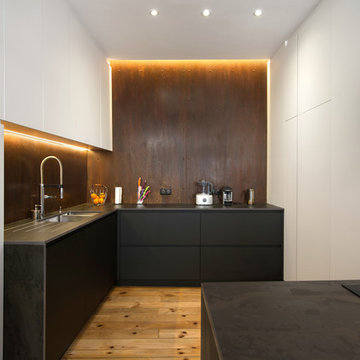
Création d’une cuisine sur mesure surprenante avec utilisation d’un métal effet corten pour la crédence et la bibliothèque dans la salle à manger. Réagencement totale, démolition des cloisons et créations des ouvertures pour faire pénétrer la lumière naturelle dans les pièces.
Choix de couleur, création des matériaux sur mesures et choix du mobilier. Mis en valeur des espaces, des matériaux bruts. Maîtrise d’œuvre jusqu’à la réception du chantier.
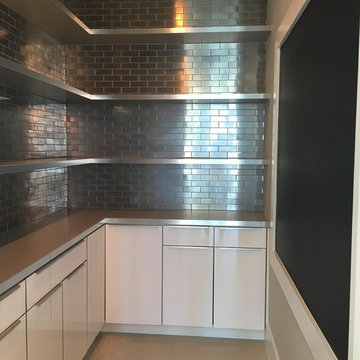
Cette photo montre une petite arrière-cuisine tendance en L avec un placard à porte plane, des portes de placard blanches, un plan de travail en inox, une crédence métallisée, une crédence en carrelage métro, sol en béton ciré et îlot.
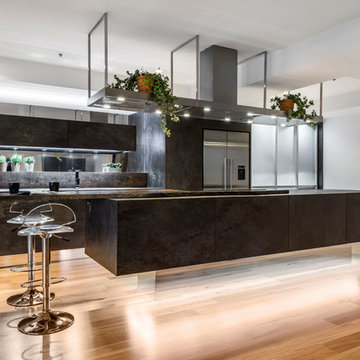
This sky home with stunning views over Brisbane's CBD, the river and Kangaroo Point Cliffs captures the maturity now
found in inner city living in Brisbane. Originally from Melbourne and with his experience gain from extensive business
travel abroad, the owner of the apartment decided to transform his home to match the cosmopolitan lifestyle he has
enjoyed whilst living in these locations.
The original layout of the kitchen was typical for apartments built over 20 years ago. The space was restricted by a
collection of small rooms, two dining areas plus kitchen that did not take advantage of the views or the need for a strong
connection between living areas and the outdoors.
The new design has managed to still give definition to activities performed in the kitchen, dining and living but through
minimal detail the kitchen does not dominate the space which can often happen in an open plan.
A typical galley kitchen design was selected as it best catered for how the space relates to the rest of the apartment and
adjoining living space. An effortless workflow is created from the start point of the pantry, housing food stores as well as
small appliances, and refrigerator. These are within easy reach of the preparation zones and cooking on the island. Then
delivery to the dining area is seamless.
There are a number of key features used in the design to create the feeling of spaces whilst maximising functionality. The
mirrored kickboards reflect light (aided by the use of LED strip lighting to the underside of the cabinets) creating the illusion
that the cabinets are floating thus reducing the footprint in the design.
The simple design philosophy is continued with the use of Laminam, 3mm porcelain sheets to the vertical and horizontal
surfaces. This material is then mitred on the edges of all drawers and doors extenuate the seamless, minimalist, cube look.
A cantilevered bespoke silky oak timber benchtop placed on the island creates a small breakfast/coffee area whilst
increasing bench space and creating the illusion of more space. The stain and other features of this unique piece of timber
compliments the tones found in the porcelain skin of the kitchen.
The half wall built behind the sinks hides the entry point of the services into the apartment. This has been clad in a
complimentary laminate for the timber benchtop . Mirror splashbacks help reflect more light into the space. The cabinets
above the cleaning zone also appear floating due to the mirrored surface behind and the placement of LED strip lighting
used to highlight the perimeter.
A fully imported FALMAC Stainless Rangehood and flyer over compliments the plasterboard bulkhead that houses the air
conditioning whilst providing task lighting to the island.
Lighting has been used throughout the space to highlight and frame the design elements whist creating illumination for all
tasks completed in the kitchen.
Achieving "fluid motion" has been a major influence in the choice of hardware used in the design. Blum servo drive
electronic drawer opening systems have been used to counter act any issues that may be encounter by the added weight
of the porcelain used on the drawer fronts. These are then married with Blum Intivo soft close drawer systems.
The devil is in the detail with a design and space that is so low profile yet complicated in it's simplicity.
Steve Ryan - Rix Ryan Photography
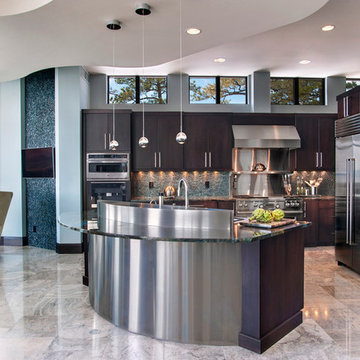
Idées déco pour une grande cuisine américaine contemporaine en bois foncé et L avec un placard à porte plane, un électroménager en acier inoxydable, îlot, une crédence métallisée et une crédence en carreau briquette.
Eric Roth Photography
Amy McFadden Interior Design
Marcia Smith - Styling
Aménagement d'une petite cuisine ouverte parallèle contemporaine avec un évier encastré, un placard à porte plane, des portes de placard grises, un plan de travail en granite, une crédence métallisée, une crédence miroir, un électroménager en acier inoxydable, parquet clair et îlot.
Aménagement d'une petite cuisine ouverte parallèle contemporaine avec un évier encastré, un placard à porte plane, des portes de placard grises, un plan de travail en granite, une crédence métallisée, une crédence miroir, un électroménager en acier inoxydable, parquet clair et îlot.
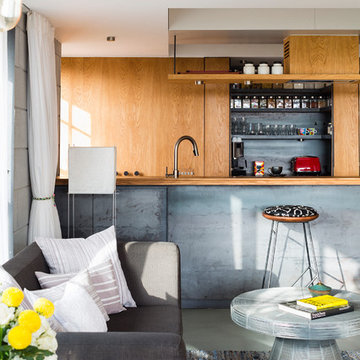
Living Room and Open Kitchen
Photo Credits: Jignesh Jhaveri
Réalisation d'une petite cuisine américaine linéaire design en bois clair avec un placard à porte plane, sol en béton ciré, un évier encastré, un plan de travail en inox, une crédence métallisée, un électroménager en acier inoxydable et îlot.
Réalisation d'une petite cuisine américaine linéaire design en bois clair avec un placard à porte plane, sol en béton ciré, un évier encastré, un plan de travail en inox, une crédence métallisée, un électroménager en acier inoxydable et îlot.
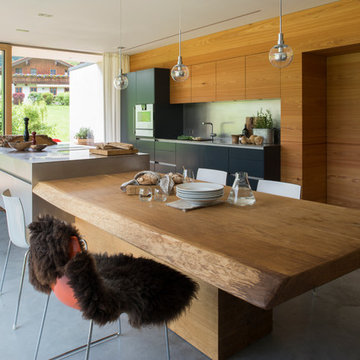
werkhaus GmbH & Co. KG
Inspiration pour une grande cuisine américaine encastrable design avec un placard à porte plane, des portes de placard noires, un plan de travail en inox, une crédence métallisée, sol en béton ciré, îlot et un évier 1 bac.
Inspiration pour une grande cuisine américaine encastrable design avec un placard à porte plane, des portes de placard noires, un plan de travail en inox, une crédence métallisée, sol en béton ciré, îlot et un évier 1 bac.
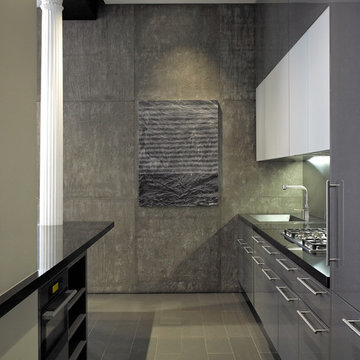
This NoHo apartment, in a landmarked circa 1870 building designed by Stephen Decatur Hatch and converted to lofts in 1987, had been interestingly renovated by a rock musician before being purchased by a young hedge fund manager and his gallery director girlfriend. Naturally, the couple brought to the project their collection of painting, photography and sculpture, mostly by young emerging artists. Axis Mundi accommodated these pieces within a neutral palette accented with occasional flashes of bright color that referenced the various artworks. Major furniture pieces – a sectional in the library, a 12-foot-long dining table–along with a rich blend of textures such as leather, linen, fur and warm woods, helped bring the sprawling dimensions of the loft down to human scale.
Photography: Mark Roskams

Island Benchtop: D'Amelio Stone Dark Serbiggante Gloss 80mm. Feature Trim: Briggs Veneer Innato Virginia Walnut; White Benchtop: Quantum Quartz White Swirl 40mm. White Cabinetry: Bonlex IHCO White Gloss. Floor Tiles: Milano Stone Limestone Mistral. Miele Appliances. Kitchen Stools by Merlino Furniture. Copper Tray by Makstar Wholesale.
Photography: DMax Photography
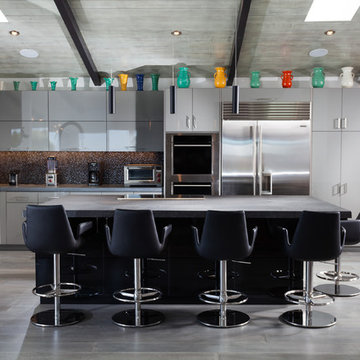
After: Kitchen
Photo by Jon Encarnacion
Exemple d'une grande cuisine ouverte tendance en L avec un évier de ferme, un placard à porte plane, des portes de placard grises, une crédence métallisée, une crédence en mosaïque, un électroménager en acier inoxydable, parquet foncé, îlot, un sol gris et un plan de travail gris.
Exemple d'une grande cuisine ouverte tendance en L avec un évier de ferme, un placard à porte plane, des portes de placard grises, une crédence métallisée, une crédence en mosaïque, un électroménager en acier inoxydable, parquet foncé, îlot, un sol gris et un plan de travail gris.
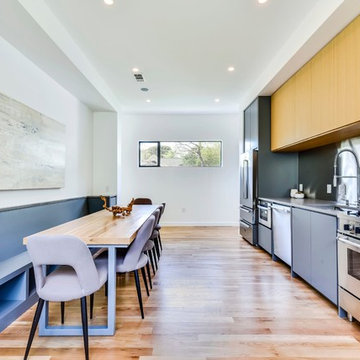
Aménagement d'une cuisine américaine linéaire et bicolore contemporaine en bois clair avec un évier encastré, un placard à porte plane, une crédence métallisée, un électroménager en acier inoxydable, parquet clair, aucun îlot, un sol beige et un plan de travail gris.
Idées déco de cuisines contemporaines avec une crédence métallisée
7