Idées déco de cuisines contemporaines avec une crédence rose
Trier par :
Budget
Trier par:Populaires du jour
161 - 180 sur 615 photos
1 sur 3
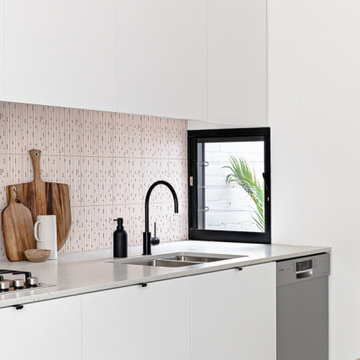
Cette image montre une petite cuisine ouverte parallèle design avec un évier encastré, des portes de placard blanches, un plan de travail en bois, une crédence rose, une crédence en céramique, un électroménager en acier inoxydable, un sol en terrazzo, îlot, un sol gris et un plan de travail marron.
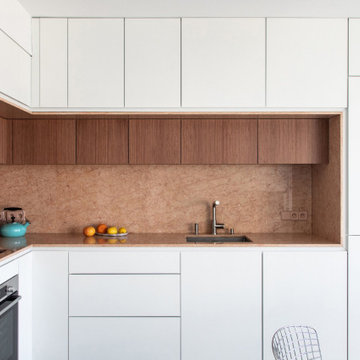
Cette photo montre une grande cuisine américaine encastrable tendance en L avec un évier intégré, un placard à porte affleurante, des portes de placard blanches, plan de travail en marbre, une crédence rose, une crédence en marbre, sol en béton ciré, un sol gris et un plan de travail rose.
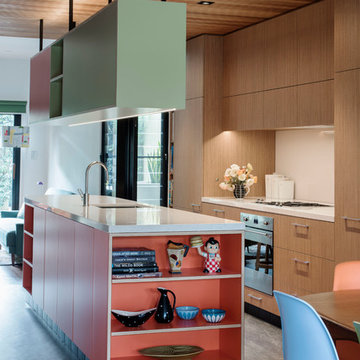
Nicholas Watt
Idée de décoration pour une arrière-cuisine parallèle design de taille moyenne avec un évier 1 bac, un placard à porte plane, des portes de placard oranges, un plan de travail en terrazzo, un électroménager en acier inoxydable, un sol en linoléum, îlot, une crédence rose et une crédence en feuille de verre.
Idée de décoration pour une arrière-cuisine parallèle design de taille moyenne avec un évier 1 bac, un placard à porte plane, des portes de placard oranges, un plan de travail en terrazzo, un électroménager en acier inoxydable, un sol en linoléum, îlot, une crédence rose et une crédence en feuille de verre.
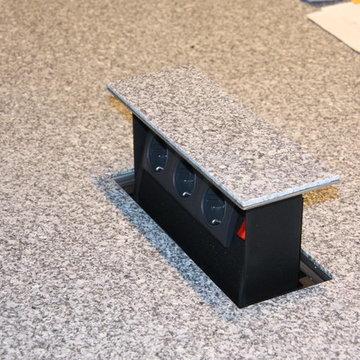
Cette photo montre une très grande cuisine américaine parallèle tendance avec un évier intégré, un placard à porte plane, des portes de placard blanches, un plan de travail en granite, une crédence rose, une crédence en feuille de verre, un électroménager en acier inoxydable, parquet foncé, îlot et un sol marron.
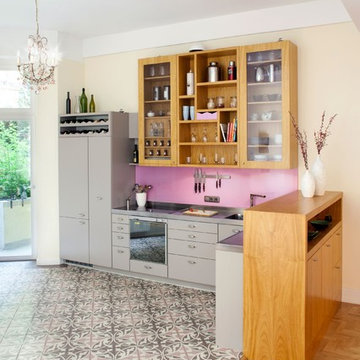
Wer in die Wohnung tritt, blickt zuerst auf edelholzfurnierte Möbel wie den Thekenschrank und das Küchenregal.
So erfüllt die Küche 2 Anforderungen in einem.
Im Thekenschrank finden sich rechts 2 (eigentlich sogar drei) 80cm lange Schubladen; mittig ist ein Schuhschrank und links ein kleiner Vorratsschrank. Im Freifach darüber sind zusätzlich Steckdosen montiert.
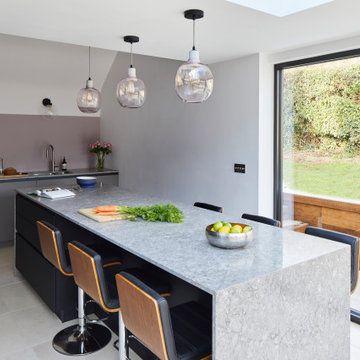
This kitchen designed and installed in Kent, is very luxurious and sumptuous. The black and grey cabinets are finished in Fenix - a beautiful super matt nano-technology material, very hard wearing and any scratches can be removed by ironing the doors! It’s amazing and so easy to keep clean and smudge free (just a wipe over with a wet cloth!). A 3 metre long waterfall kitchen island in Ceasarstone, Home Connect Siemens appliances throughout and a Quooker hot water tap complete this contemporary modern kitchen which we are all a little bit in love with ❤️
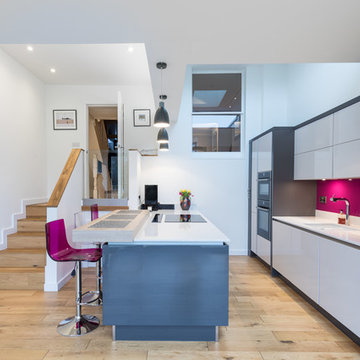
The Eco team did a fantastic job of our kitchen project. Sabine and Aggie were very attentive to our requests and provided some excellent original ideas. Dave was extremely attentive during the installation phase and nothing was too much trouble. Thanks, Ian and Carmel, Winchester,
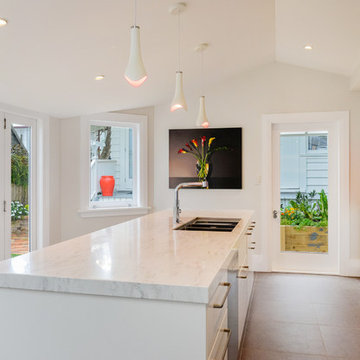
The owners of this renovated workers cottage are enthusiastic about entertaining and wanted a practical yet interesting kitchen to fit into this uniquely shaped lean-to space.
The generous island has a Corian Raincloud benchtop with space for seating at the far end. A pink mosaic splashback and pendant lights add interest and reflect the personality of the owners.
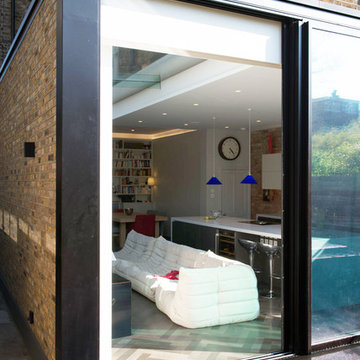
Idée de décoration pour une grande cuisine ouverte linéaire design avec un évier intégré, un placard à porte plane, des portes de placard grises, un plan de travail en surface solide, une crédence rose, une crédence en brique, un électroménager en acier inoxydable, parquet foncé, îlot et un sol gris.
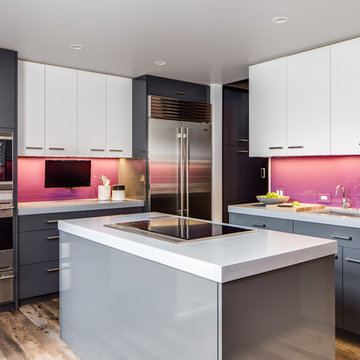
Christopher Stark
Idées déco pour une cuisine contemporaine avec un placard à porte plane, des portes de placard grises, une crédence rose, une crédence en feuille de verre, un électroménager en acier inoxydable, un sol en bois brun et îlot.
Idées déco pour une cuisine contemporaine avec un placard à porte plane, des portes de placard grises, une crédence rose, une crédence en feuille de verre, un électroménager en acier inoxydable, un sol en bois brun et îlot.
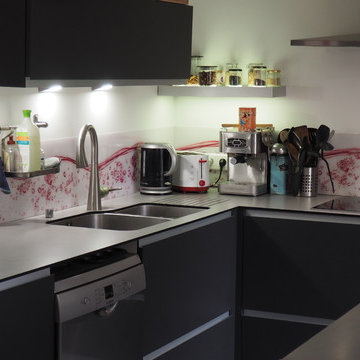
Portes originales par leur fabrication : mélamine sur MDF chant PVC et laque mat (toucher Phénix), ici proposé avec poignée profil en aluminium
photo : Lebonnois Sylvie
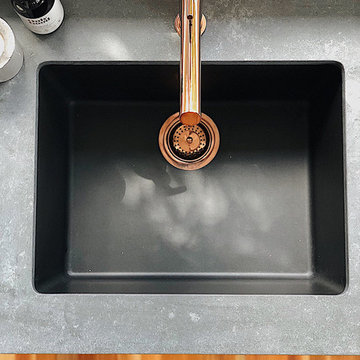
Aménagement d'une cuisine américaine contemporaine en U de taille moyenne avec un évier encastré, un placard à porte plane, des portes de placard grises, un plan de travail en stratifié, une crédence rose, une crédence en céramique, parquet clair, une péninsule et un plan de travail gris.
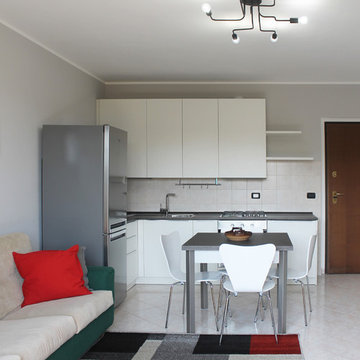
Réalisation d'une petite cuisine ouverte design en L avec un sol en carrelage de porcelaine, un sol rose, un évier 1 bac, un placard à porte plane, des portes de placard blanches, un plan de travail en stratifié, une crédence rose, une crédence en céramique, un électroménager en acier inoxydable, aucun îlot et un plan de travail marron.
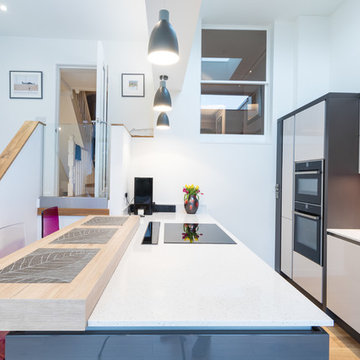
The Eco team did a fantastic job of our kitchen project. Sabine and Aggie were very attentive to our requests and provided some excellent original ideas. Dave was extremely attentive during the installation phase and nothing was too much trouble. Thanks, Ian and Carmel, Winchester,
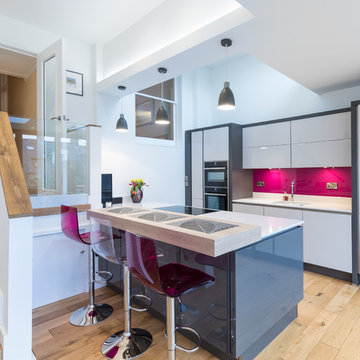
Adrian Brophy @ xtrashot Ltd
Cette image montre une cuisine design avec un évier encastré, un placard à porte plane, des portes de placard blanches, une crédence rose, un électroménager noir, parquet clair, îlot et un sol beige.
Cette image montre une cuisine design avec un évier encastré, un placard à porte plane, des portes de placard blanches, une crédence rose, un électroménager noir, parquet clair, îlot et un sol beige.
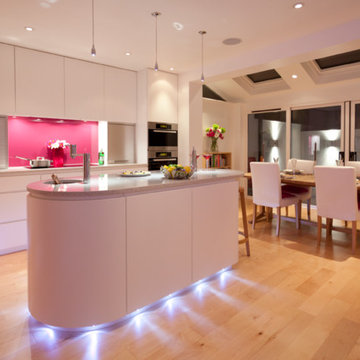
We worked closely with a local project management and interiors company to create this fantastic kitchen space. During the day it’s a spacious kitchen to cook eat and live but at night it’s a fabulous party kitchen with lighting a plenty!
We used matt spray painted handless doors with quartz stone worktops. The drawers were fitted with Blum servo-drive systems that push open the drawers electronically when touched!
Our clients were so happy with their new kitchen they were delighted to have it featured in Essential Kitchen Bathroom Bedroom magazine!
Simon and Amanda Brown were so pleased with the transformation of their Bath townhouse they told EKBB about it who were also impressed. They wrote:
"Simon and Amanda wanted a cool, clutter-free kitchen so they picked sleek white units and modern worktops to give a spacious look. This design was then accented with bright raspberry spaces, to give it some warmth. The kitchen was made by James Emerson and then finished with quartz worktops. The main focus of the new layout has to be the oval island with a seating area at one end, perfect for family and friends to gather and socialize."
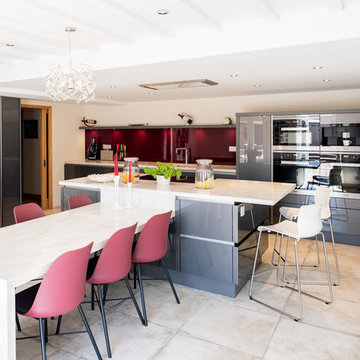
Ian Southwell
Cette image montre une grande cuisine design avec un placard à porte plane, des portes de placard grises, un plan de travail en surface solide, une crédence rose, une crédence en feuille de verre, îlot et un plan de travail beige.
Cette image montre une grande cuisine design avec un placard à porte plane, des portes de placard grises, un plan de travail en surface solide, une crédence rose, une crédence en feuille de verre, îlot et un plan de travail beige.
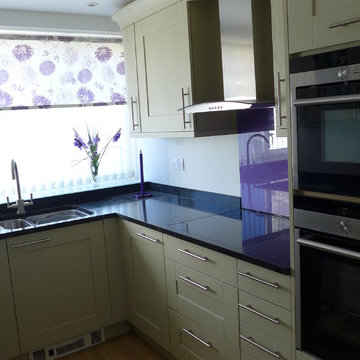
A compact kitchen transformed from uncoordinated freestanding units, to a fully fitted and integrated design.
Cette photo montre une petite cuisine tendance en U fermée avec un évier posé, un placard à porte shaker, des portes de placard beiges, un plan de travail en quartz, une crédence rose, un électroménager en acier inoxydable et un sol en vinyl.
Cette photo montre une petite cuisine tendance en U fermée avec un évier posé, un placard à porte shaker, des portes de placard beiges, un plan de travail en quartz, une crédence rose, un électroménager en acier inoxydable et un sol en vinyl.
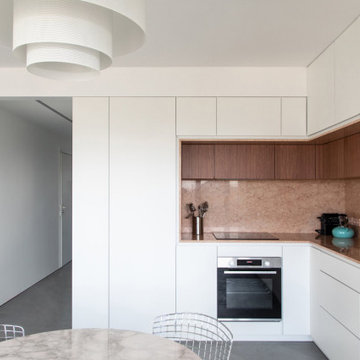
Idée de décoration pour une grande cuisine américaine encastrable design en L avec un évier intégré, un placard à porte affleurante, des portes de placard blanches, plan de travail en marbre, une crédence rose, une crédence en marbre, sol en béton ciré, un sol gris et un plan de travail rose.
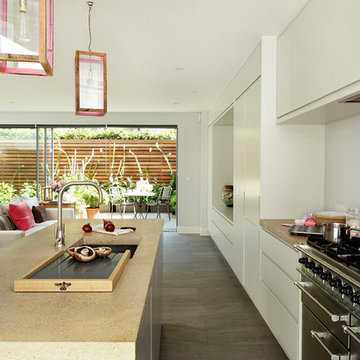
CABINETRY: The Ladbroke kitchen, Cue & Co of London, painted in French Gray Estate, Farrow & Ball APPLIANCES: Range cooker and extractor hood, Falcon; integrated fridge, Liebherr; integrated dishwasher, Siemens WORK SURFACES: Polished concrete, Cue & Co of London
SPLASHBACK: Polished plaster, Cue & Co of London
LIGHTING: Box Lantern from the Memoria collection, Cue & Co of London SINK: Claron 550 sink, Blanco TAP: Monobloc mixer tap in pewter, Perrin & Rowe FLOORING: Porcelain tiles, European Heritage
Cue & Co of London kitchens start from £35,000
Idées déco de cuisines contemporaines avec une crédence rose
9