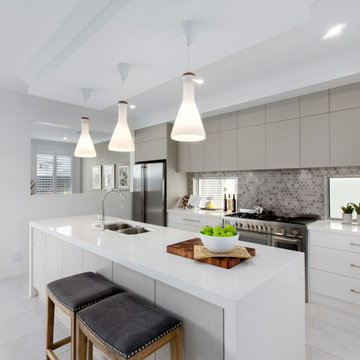Idées déco de cuisines contemporaines
Trier par :
Budget
Trier par:Populaires du jour
41 - 60 sur 138 photos
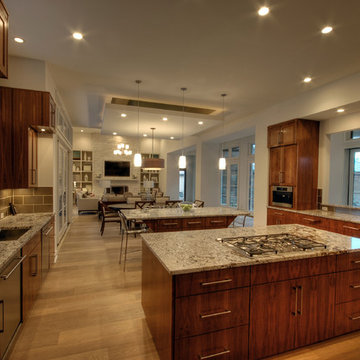
This Westlake site posed several challenges that included managing a sloping lot and capturing the views of downtown Austin in specific locations on the lot, while staying within the height restrictions. The service and garages split in two, buffering the less private areas of the lot creating an inner courtyard. The ancillary rooms are organized around this court leading up to the entertaining areas. The main living areas serve as a transition to a private natural vegetative bluff on the North side. Breezeways and terraces connect the various outdoor living spaces feeding off the great room and dining, balancing natural light and summer breezes to the interior spaces. The private areas are located on the upper level, organized in an inverted “u”, maximizing the best views on the lot. The residence represents a programmatic collaboration of the clients’ needs and subdivision restrictions while engaging the unique features of the lot.
Built by Butterfield Custom Homes
Photography by Adam Steiner
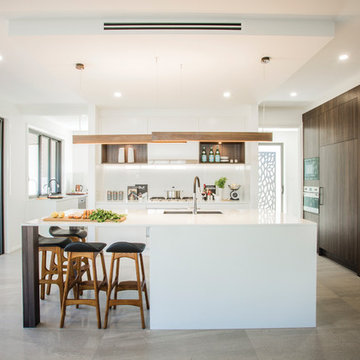
Exemple d'une grande cuisine ouverte parallèle tendance en bois foncé avec un plan de travail en quartz modifié, une crédence blanche, une crédence en feuille de verre, un électroménager en acier inoxydable, un sol en carrelage de céramique, îlot, un évier encastré et un sol gris.
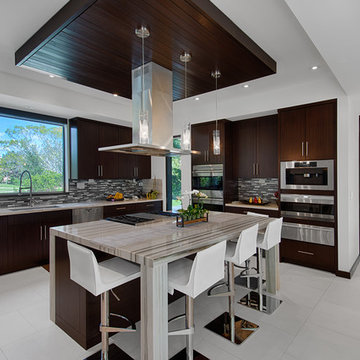
Idées déco pour une cuisine ouverte contemporaine en U et bois foncé avec un sol en carrelage de porcelaine, îlot, un placard à porte plane, une crédence multicolore, un électroménager en acier inoxydable et un évier encastré.
Trouvez le bon professionnel près de chez vous
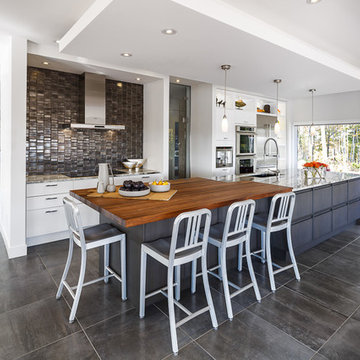
These clients incorporated their stunning view into the design of their home. With the advise from Astro's talented Kitchen & Bath Designer, their vision was able to come true throughout these beautiful spaces.
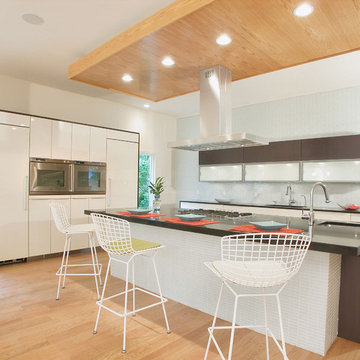
This modern house is a departure from the traditional style of new homes in the area. Stone, stucco, mahogany and glass create a dynamic composition on the exterior. The interior features open spaces and well considered materials and finishes. Energy efficient systems and appliances were employed throughout.
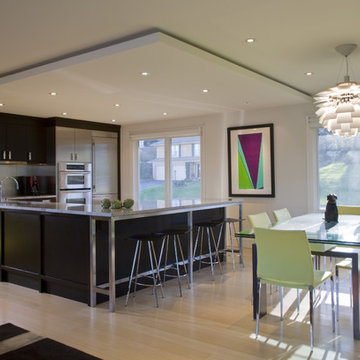
This kitchen area is part of an open plan arrangement in a sun-filled home off the Potomac River. A minimally dropped ceiling defines the kitchen work area, with its breakfast bar right off the dining and living rooms. Light bamboo floors reflect the sunshine coming in from all directions.
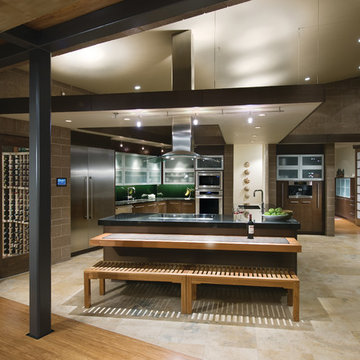
Sited on a runway with sweeping views of the Colorado Rockies, the residence with attached hangar is designed to reflect the convergence of earth and sky. Stone, masonry and wood living spaces rise to a glass and aluminum hanger structure that is linked by a linear monolithic wall. The spatial orientations of the primary spaces mirror the aeronautical layout of the runway infrastructure.
The owners are passionate pilots and wanted their home to reflect the high-tech nature of their plane as well as their love for contemporary and sustainable design, utilizing natural materials in an open and warm environment. Defining the orientation of the house, the striking monolithic masonry wall with the steel framework and all-glass atrium bisect the hangar and the living quarters and allow natural light to flood the open living spaces. Sited around an open courtyard with a reflecting pool and outdoor kitchen, the master suite and main living spaces form two ‘wood box’ wings. Mature landscaping and natural materials including masonry block, wood panels, bamboo floor and ceilings, travertine tile, stained wood doors, windows and trim ground the home into its environment, while two-sided fireplaces, large glass doors and windows open the house to the spectacular western views.
Designed with high-tech and sustainable features, this home received a LEED silver certification.
LaCasse Photography
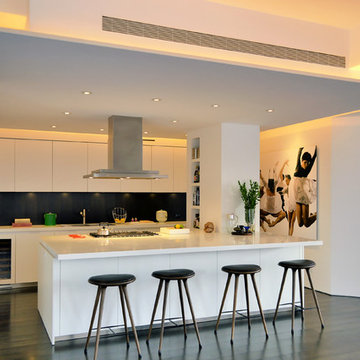
Cette photo montre une cuisine parallèle tendance avec un placard à porte plane, des portes de placard blanches et une crédence noire.

Water, water everywhere, but not a drop to drink. Although this kitchen had ample cabinets and countertops, none of it was functional. Tall appliances divided what would have been a functional run of counters. The cooktop was placed at the end of a narrow island. The walk-in pantry jutted into the kitchen reducing the walkspace of the only functional countertop to 36”. There was not enough room to work and still have a walking area behind. Dark corners and cabinets with poor storage rounded out the existing kitchen.
Removing the walk in pantry opened the kitchen and made the adjoining utility room more functional. The space created by removing the pantry became a functional wall of appliances featuring:
• 30” Viking Freezer
• 36” Viking Refrigerator
• 30” Wolf Microwave
• 30” Wolf warming drawer
To minimize a three foot ceiling height change, a custom Uberboten was built to create a horizontal band keeping the focus downward. The Uberboten houses recessed cans and three decorative light fixtures to illuminate the worksurface and seating area.
The Island is functional from all four sides:
• Elevation F: functions as an eating bar for two and as a buffet counter for large parties. Countertop: Ceasarstone Blue Ridge
• Elevation G: 30” deep coffee bar with beverage refrigerator. Custom storage for flavored syrups and coffee accoutrements. Access to the water with the pull out Elkay faucet makes filling the espresso machine a cinch! Countertop: Ceasarstone Canyon Red
• Elevation H: holds the Franke sink, and a cabinet with popup mixer hardware. Countertop: 4” thick endgrain butcherblock maple countertop
• Elevation I: 42” tall and 30” deep cabinets hold a second Wolf oven and a built-in Franke scale Countertop: Ceasarstone in Blue Ridge
The Range Elevation (Elevation B) has 27” deep countertops, the trash compactor, recycling, a 48” Wolf range. Opposing counter surfaces flank of the range:
• Left: Ceasarstone in Canyon Red
• Right: Stainless Steel.
• Backsplash: Copper
What originally was a dysfunctional desk that collected EVERYTHING, now is an attractive, functional 21” deep pantry that stores linen, food, serving pieces and more. The cabinet doors were made from a Zebra-wood-look-alike melamine, the gain runs both horizontally and vertically for a custom design. The end cabinet is a 12” deep message center with cork-board backing and a small work space. Storage below houses phone books and the Lumitron Graphic Eye that controls the light fixtures.
Design Details:
• An Icebox computer to the left of the main sink
• Undercabinet lighting: Xenon
• Plug strip eliminate unsightly outlets in the backsplash
• Cabinets: natural maple accented with espresso stained alder.
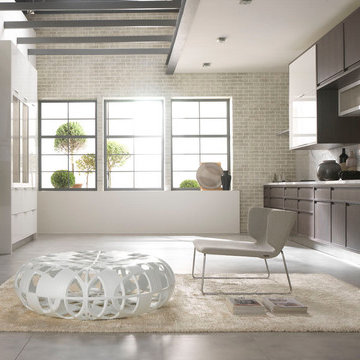
Urban Homes, the award-winning kitchen and bath designer showroom in New York City, presents the U.S. debut of “Timeline,” a new signature kitchen collection from Aster Cucine, one of the European leaders in innovative kitchen design. The Timeline collection marks the first collaboration of its kind between an Italian kitchen manufacturer and an American design firm, workshop/apd
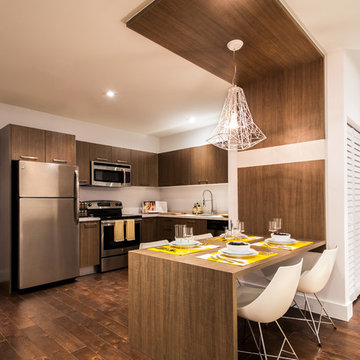
NOW by Steven G
Brett Hufziger Photography
Aménagement d'une cuisine américaine contemporaine en bois foncé avec un placard à porte plane, une crédence blanche, un électroménager en acier inoxydable et parquet foncé.
Aménagement d'une cuisine américaine contemporaine en bois foncé avec un placard à porte plane, une crédence blanche, un électroménager en acier inoxydable et parquet foncé.
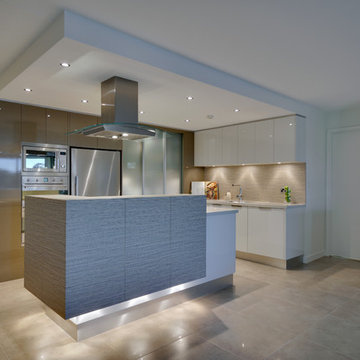
Exemple d'une cuisine ouverte parallèle tendance de taille moyenne avec un placard à porte plane, des portes de placard blanches, une crédence beige, un électroménager en acier inoxydable, un évier encastré et îlot.
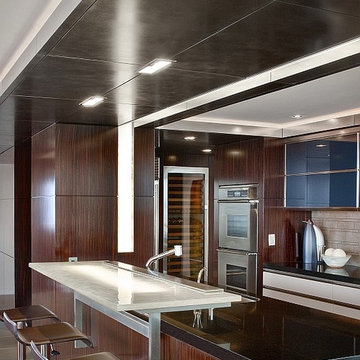
Réalisation d'une cuisine design avec un électroménager en acier inoxydable, un plan de travail en verre et plan de travail noir.
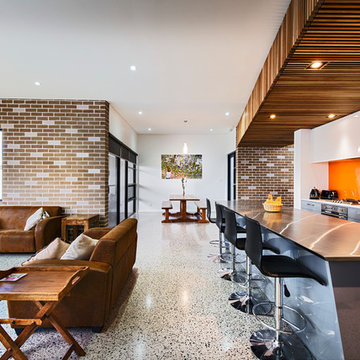
D Max
Cette image montre une cuisine ouverte parallèle design de taille moyenne avec un évier encastré, un placard à porte plane, des portes de placard grises, un plan de travail en inox, une crédence orange, une crédence en feuille de verre, un électroménager en acier inoxydable et îlot.
Cette image montre une cuisine ouverte parallèle design de taille moyenne avec un évier encastré, un placard à porte plane, des portes de placard grises, un plan de travail en inox, une crédence orange, une crédence en feuille de verre, un électroménager en acier inoxydable et îlot.
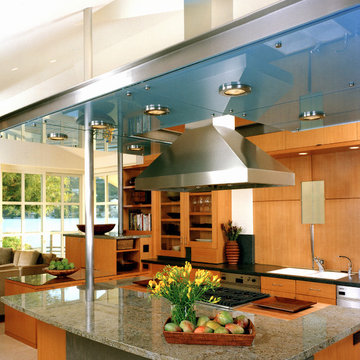
Réalisation d'une cuisine ouverte design en bois brun avec un placard à porte vitrée.
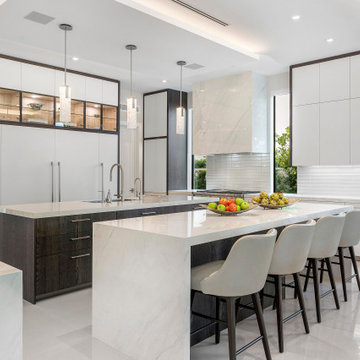
Inspiration pour une cuisine design en U avec un évier encastré, un placard à porte plane, des portes de placard blanches, une crédence blanche, un électroménager en acier inoxydable, 2 îlots, un sol blanc et un plan de travail blanc.
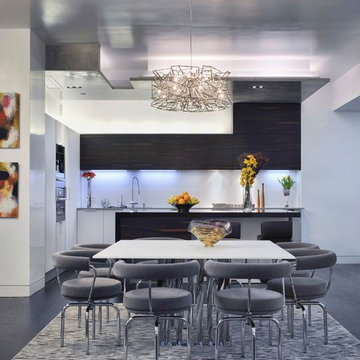
Dining room into kitchen.
Ric Marder Imagery
Idées déco pour une cuisine américaine contemporaine en L de taille moyenne avec une crédence blanche, parquet foncé, îlot, un électroménager en acier inoxydable, un placard à porte plane, des portes de placard blanches et un sol noir.
Idées déco pour une cuisine américaine contemporaine en L de taille moyenne avec une crédence blanche, parquet foncé, îlot, un électroménager en acier inoxydable, un placard à porte plane, des portes de placard blanches et un sol noir.
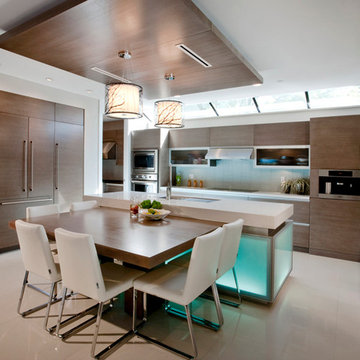
The open kitchen with floating ceiling feature leaves plenty of room for family meals.
Réalisation d'une cuisine américaine encastrable design en bois brun avec une crédence beige et plan de travail en marbre.
Réalisation d'une cuisine américaine encastrable design en bois brun avec une crédence beige et plan de travail en marbre.
Idées déco de cuisines contemporaines
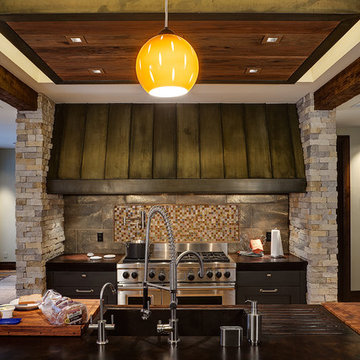
Idée de décoration pour une grande cuisine ouverte linéaire design avec un évier encastré, une crédence en mosaïque, une crédence multicolore, un placard avec porte à panneau encastré, des portes de placards vertess, un plan de travail en bois, un électroménager en acier inoxydable, un sol en bois brun, îlot et un sol marron.
3
