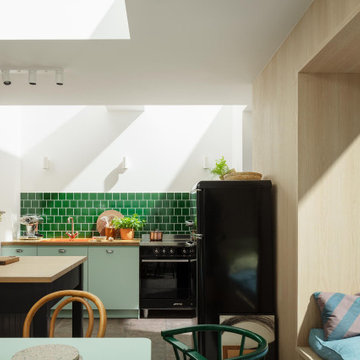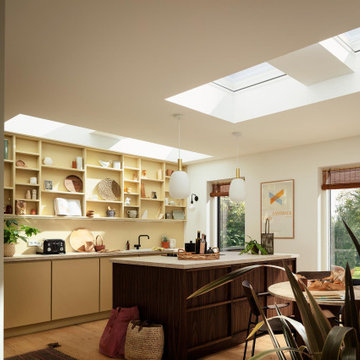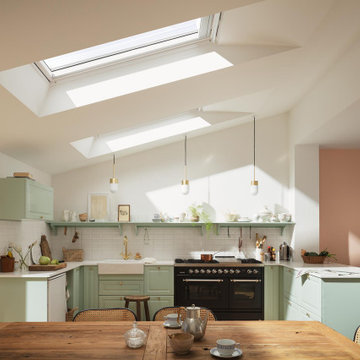Idées déco de cuisines contemporaines
Trier par :
Budget
Trier par:Populaires du jour
1 - 20 sur 587 photos
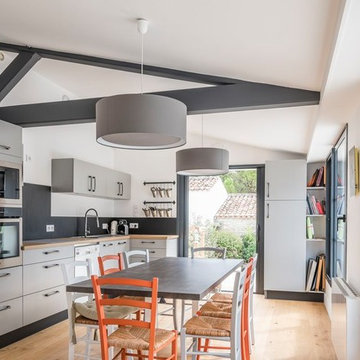
Cette photo montre une cuisine américaine tendance en L avec un évier posé, un placard à porte plane, des portes de placard grises, un plan de travail en bois, une crédence noire, un électroménager en acier inoxydable, un sol en bois brun, un sol marron et un plan de travail beige.
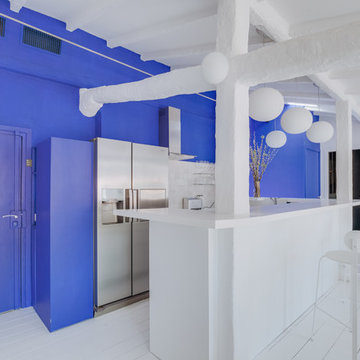
Cette photo montre une cuisine tendance en U avec un placard à porte plane, des portes de placard blanches, une crédence blanche, un électroménager en acier inoxydable, parquet peint, un sol blanc et un plan de travail blanc.
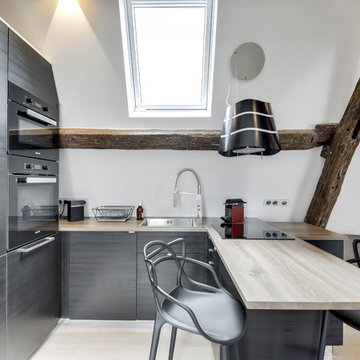
Photo ©Shoot'in
Inspiration pour une cuisine design en U avec un évier posé, un placard à porte plane, des portes de placard grises, un plan de travail en bois, un électroménager noir, une péninsule, un sol beige, un plan de travail beige et fenêtre au-dessus de l'évier.
Inspiration pour une cuisine design en U avec un évier posé, un placard à porte plane, des portes de placard grises, un plan de travail en bois, un électroménager noir, une péninsule, un sol beige, un plan de travail beige et fenêtre au-dessus de l'évier.
Trouvez le bon professionnel près de chez vous
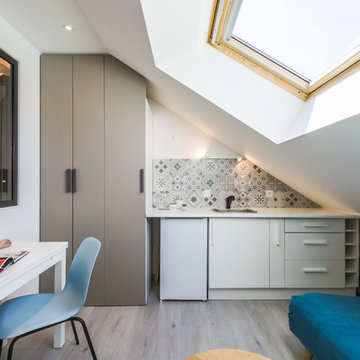
Idées déco pour une petite cuisine ouverte linéaire contemporaine avec un évier posé, un placard à porte plane, des portes de placard blanches, une crédence grise, un électroménager blanc, un sol en bois brun, un sol gris et un plan de travail blanc.

Aménagement d'une cuisine contemporaine en L avec un placard à porte plane, des portes de placard blanches, fenêtre, un électroménager en acier inoxydable, îlot, un sol blanc, un plan de travail blanc, un évier encastré, un plan de travail en surface solide et sol en béton ciré.
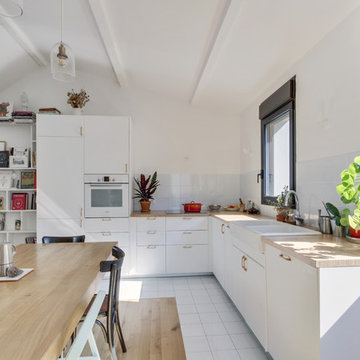
Aménagement d'une cuisine américaine contemporaine en L avec un évier de ferme, un placard à porte plane, des portes de placard blanches, un plan de travail en bois, une crédence blanche, une crédence en carreau de verre, un électroménager blanc, un sol blanc et un plan de travail beige.

Contemporary White Kitchen
Exemple d'une cuisine américaine tendance en L avec un placard à porte plane, des portes de placard blanches, une crédence blanche, une crédence en dalle de pierre, un électroménager en acier inoxydable, îlot, parquet foncé et fenêtre au-dessus de l'évier.
Exemple d'une cuisine américaine tendance en L avec un placard à porte plane, des portes de placard blanches, une crédence blanche, une crédence en dalle de pierre, un électroménager en acier inoxydable, îlot, parquet foncé et fenêtre au-dessus de l'évier.
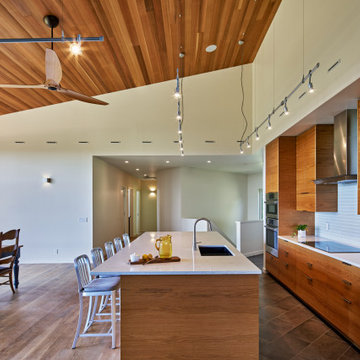
Inspiration pour une cuisine ouverte parallèle et encastrable design en bois brun avec un évier encastré, un placard à porte plane, une crédence bleue, îlot, un sol marron et un plan de travail blanc.

Aménagement d'une petite cuisine américaine linéaire et encastrable contemporaine avec un placard à porte plane, des portes de placard blanches, un plan de travail en stratifié, une crédence blanche, un sol en bois brun, un plan de travail beige, un évier encastré et un sol marron.
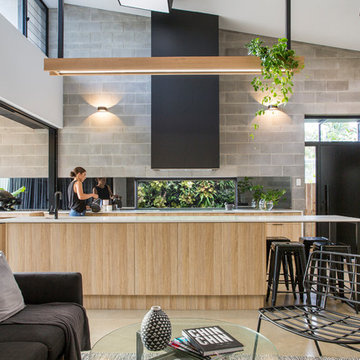
Product: Grey Block by Austral Masonry
Aménagement d'une cuisine ouverte contemporaine avec un placard à porte plane, des portes de placard noires, une crédence grise, un électroménager en acier inoxydable, sol en béton ciré et îlot.
Aménagement d'une cuisine ouverte contemporaine avec un placard à porte plane, des portes de placard noires, une crédence grise, un électroménager en acier inoxydable, sol en béton ciré et îlot.
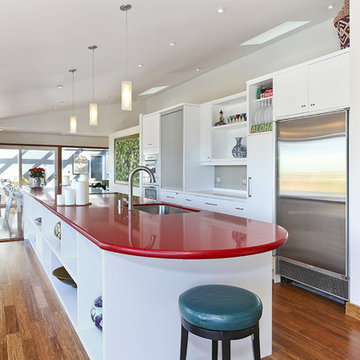
Inspiration pour une cuisine linéaire design fermée et de taille moyenne avec un évier encastré, un placard à porte plane, des portes de placard blanches, un électroménager en acier inoxydable, parquet foncé, îlot, un plan de travail en quartz modifié, un sol marron et un plan de travail rouge.
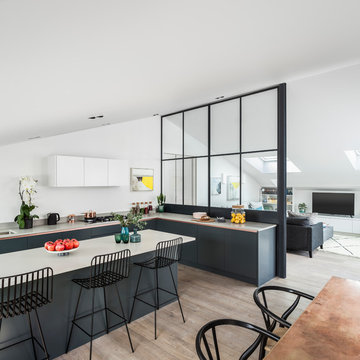
David Butler
Cette photo montre une cuisine grise et blanche tendance en L avec parquet clair, un évier encastré, un placard à porte plane, des portes de placard grises et îlot.
Cette photo montre une cuisine grise et blanche tendance en L avec parquet clair, un évier encastré, un placard à porte plane, des portes de placard grises et îlot.

KuDa Photography
Remodel of SW Portland home. Clients wanted a very modern esthetic. Right Arm Construction worked closely with the Client and the Architect on the project to ensure project scope was met and exceeded. Remodel included kitchen, living room, dining area and exterior areas on front and rear of home. A new garage was also constructed at the same time.
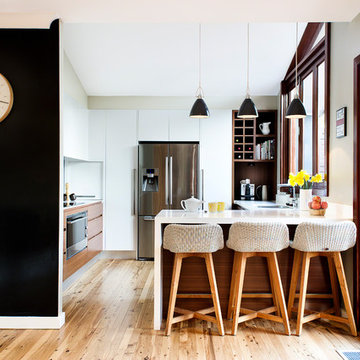
Photography by Thomas Dalhoff of Hindenburgdalhoff.com
Réalisation d'une cuisine design en U de taille moyenne avec un évier encastré, un placard à porte plane, des portes de placard blanches, un électroménager en acier inoxydable, un sol en bois brun et fenêtre au-dessus de l'évier.
Réalisation d'une cuisine design en U de taille moyenne avec un évier encastré, un placard à porte plane, des portes de placard blanches, un électroménager en acier inoxydable, un sol en bois brun et fenêtre au-dessus de l'évier.
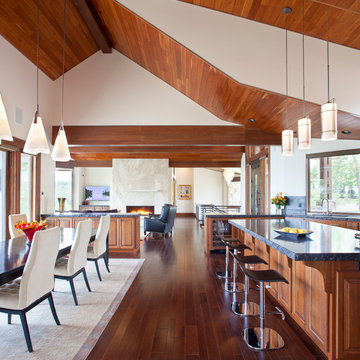
Wisp Retreat at Deep Creek Open Concept Kitchen/Dining/Great Room by Charles Cunniffe Architects. Photo by James Ray Spahn
Réalisation d'une cuisine ouverte design en bois brun avec un placard avec porte à panneau surélevé.
Réalisation d'une cuisine ouverte design en bois brun avec un placard avec porte à panneau surélevé.
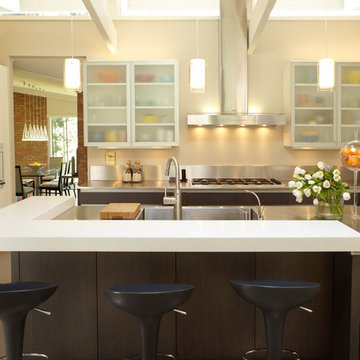
This contemporary kitchen utilizes the natural light within the space. White slab doors adorned with polished chrome hardware accent the stainless steel counter tops with a built in stainless steel sink. A contrasting island situated adjacent to the gas cook top also offers bar height seating for guests. A built up white engineered quartz counter top tops off the island and wraps around the corner. Frosted glass upper cabinets add storage and aesthetic, adding an industrial feel to the overall kitchen.
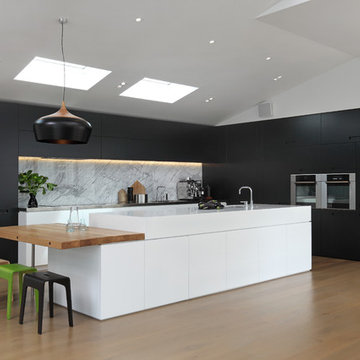
Cette photo montre une cuisine tendance avec un électroménager en acier inoxydable, un plan de travail en bois et un placard à porte plane.

Contemporary artist Gustav Klimpt’s “The Kiss” was the inspiration for this 1950’s ranch remodel. The existing living room, dining, kitchen and family room were independent rooms completely separate from each other. Our goal was to create an open grand-room design to accommodate the needs of a couple who love to entertain on a large scale and whose parties revolve around theater and the latest in gourmet cuisine.
The kitchen was moved to the end wall so that it became the “stage” for all of the client’s entertaining and daily life’s “productions”. The custom tile mosaic, both at the fireplace and kitchen, inspired by Klimpt, took first place as the focal point. Because of this, we chose the Best by Broan K4236SS for its minimal design, power to vent the 30” Wolf Cooktop and that it offered a seamless flue for the 10’6” high ceiling. The client enjoys the convenient controls and halogen lighting system that the hood offers and cleaning the professional baffle filter system is a breeze since they fit right in the Bosch dishwasher.
Finishes & Products:
Beech Slab-Style cabinets with Espresso stained alder accents.
Custom slate and tile mosaic backsplash
Kitchenaid Refrigerator
Dacor wall oven and convection/microwave
Wolf 30” cooktop top
Bamboo Flooring
Custom radius copper eating bar
Idées déco de cuisines contemporaines
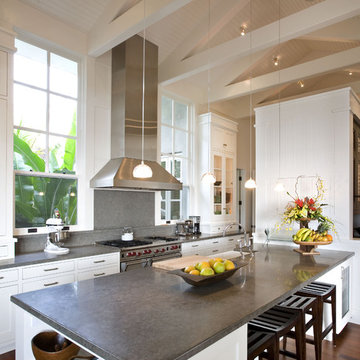
Inspiration pour une cuisine design avec des portes de placard blanches, un électroménager en acier inoxydable et un placard à porte shaker.
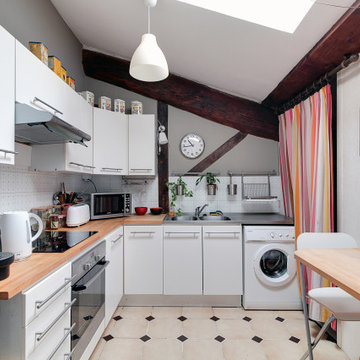
Cette photo montre une cuisine tendance en L avec un évier intégré, un placard à porte plane, des portes de placard blanches, un plan de travail en bois, une crédence blanche, un électroménager blanc, un sol beige, un plan de travail marron et un plafond voûté.
1
