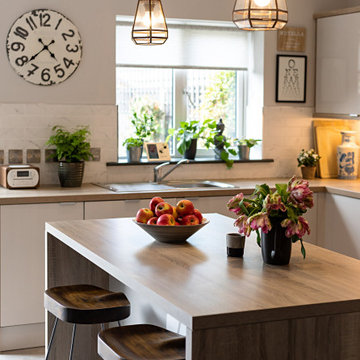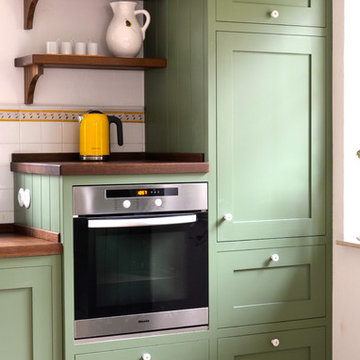Idées déco de cuisines contemporaines vertes
Trier par :
Budget
Trier par:Populaires du jour
161 - 180 sur 7 332 photos
1 sur 3
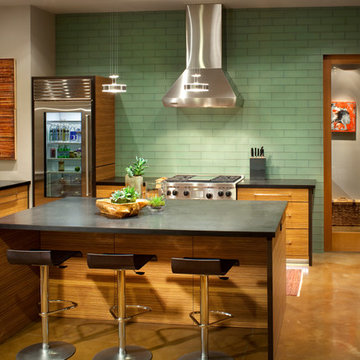
Réalisation d'une grande cuisine américaine design en U et bois brun avec un évier encastré, un placard à porte plane, une crédence verte, une crédence en carreau de verre, un électroménager en acier inoxydable, sol en béton ciré et îlot.
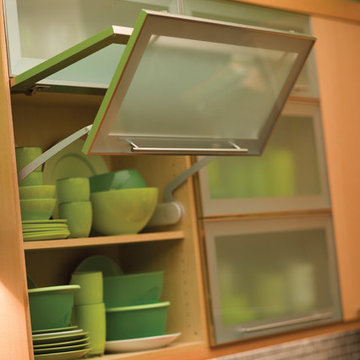
Alectra Cabinetry is a sublime choice for the urban comforts of loft living that originated in Paris and New York's SoHo district. Now fashionable in metros around the globe, city living has never been so simple or sophisticated.
This Alectra kitchen dignifies its downtown digs with clean, contemporary lines and its uptown mix of sleek, natural materials. The featured stainless steel and Aluminum framed doors give this kitchen it's modern edge.
Request a FREE Brochure:
http://www.durasupreme.com/request-brochure
Find a dealer near you today:
http://www.durasupreme.com/dealer-locator
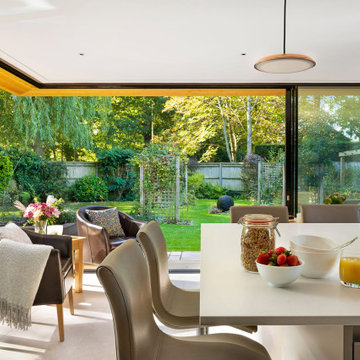
Cette image montre une petite cuisine ouverte design en L avec un plan de travail en quartz, îlot et un plan de travail blanc.
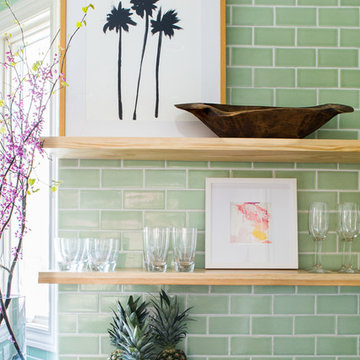
The kitchen of interior designer Jana Bek reaches new heights with a counter-to-ceiling tile backsplash in Kiwi, its fresh hue infusing plenty of California-cool flair.
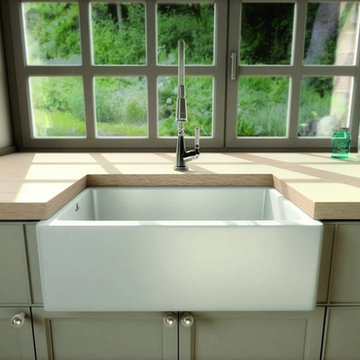
Exemple d'une cuisine tendance avec un évier de ferme, un placard avec porte à panneau encastré, des portes de placards vertess, un plan de travail en bois, un sol en ardoise et un sol vert.
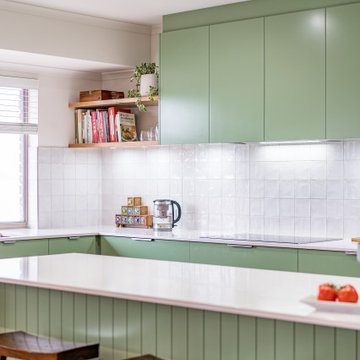
This breathtaking green kitchen features vertical V-groove panelling, where style and functionality seamlessly blends with aesthetic appeal. The lush green hue evokes a sense of calm and harmony, infusing the space with a refreshing ambiance. Crafted with precision, the vertical v-groove detailing adds a touch of sophistication and visual interest to the kitchen, creating a modern and timeless design. The timber accents offer a natural warmth, enhancing the overall charm of the space and bringing an earthy element into the home.
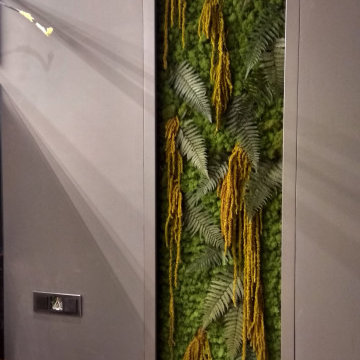
Благодаря проекту Дизайн студии ZOOM ROOM @zoomroom_design мы осуществили изготовление и монтаж нескольких зеленых зон в квартире:
1) фитостена с рамой и подсветкой (еще не подключили) из стабилизированного мха ягель, амаранта и папоротника. Рама, выкрашенная в цвет стены из МДФ 23 мм, зелень приклеена на фанеру 8 мм.

Гостиная, совмещенная с кухней. Круглый обеденный стол для сбора гостей. На стене слева подвесные шкафы с дверцами из черного стекла, за которыми организовано дополнительное хранение.
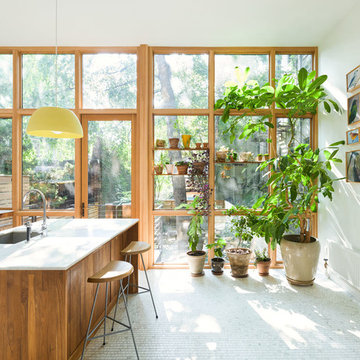
© Edward Caruso Photography
Architecture by e.g. projects
Aménagement d'une cuisine contemporaine.
Aménagement d'une cuisine contemporaine.
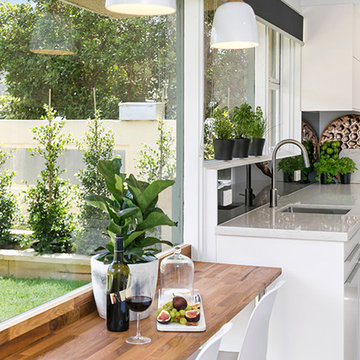
A sleek and modern marble galley kitchen has been created incorporating a oak breakfast bar to bring warmth to the space.
Cette image montre une petite cuisine américaine parallèle design avec un évier encastré, un placard à porte plane, des portes de placard blanches, plan de travail en marbre, une crédence grise, une crédence en feuille de verre, un électroménager en acier inoxydable, un sol en carrelage de céramique et aucun îlot.
Cette image montre une petite cuisine américaine parallèle design avec un évier encastré, un placard à porte plane, des portes de placard blanches, plan de travail en marbre, une crédence grise, une crédence en feuille de verre, un électroménager en acier inoxydable, un sol en carrelage de céramique et aucun îlot.
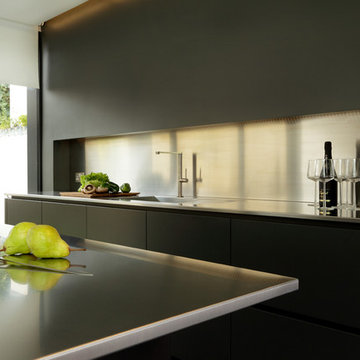
Kitchen in Matt Graphite with satin brushed stainless steel worktop and backsplash, polished concrete floor.
Kitchen style; one side of wall of units with island.
Appliances; Westin ceiling extractor, other appliances provided by client.
The dark tones of the kitchen and floor with the full glass wall works beautifully to accentuate the contrast between light and dark. This creates a beautiful room that transforms as the day turns into night.
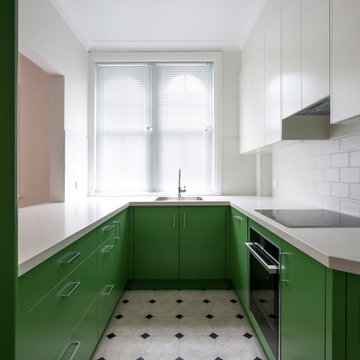
Inspiration pour une petite cuisine design en U fermée avec un évier posé, un placard à porte plane, des portes de placards vertess, un plan de travail en quartz modifié, une crédence blanche, une crédence en carrelage métro, un électroménager en acier inoxydable, un sol en vinyl, aucun îlot, un sol gris et un plan de travail blanc.
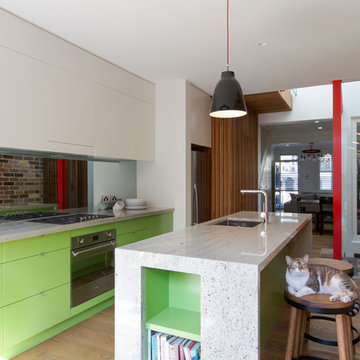
Karina Illovska
Cette photo montre une cuisine parallèle tendance avec un évier encastré, un placard à porte plane, plan de travail en marbre, une crédence multicolore, parquet clair, des portes de placards vertess, un électroménager en acier inoxydable et îlot.
Cette photo montre une cuisine parallèle tendance avec un évier encastré, un placard à porte plane, plan de travail en marbre, une crédence multicolore, parquet clair, des portes de placards vertess, un électroménager en acier inoxydable et îlot.
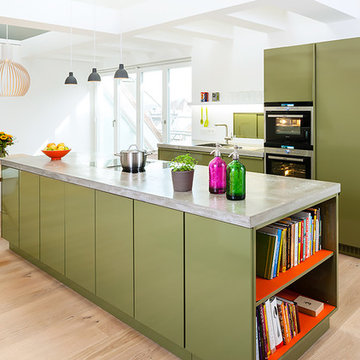
popstahl in Grüner Olive. An die Kochinsel mit Tip-On-Türen- und offenen Regalschränken seitlich schließt sich der Esstisch an. In der 60 mm Betonarbeitsplatte flächenbündig eingelassen der Dunstabzug BORA Professional kombiniert mit Induktionskochfeld. Foto: Georg Grainer
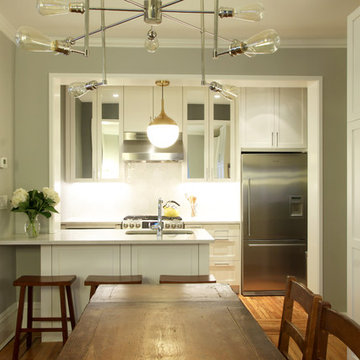
We opened the existing kitchen to connect better with the dining room. The cabinetry is by Intelligent Kitchen, with mirrored doors to maximize the light in the apartment. The mosaic backsplash is by Artistic Tile.
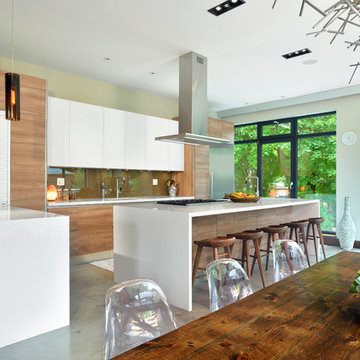
Upside Development completed an contemporary architectural transformation in Taylor Creek Ranch. Evolving from the belief that a beautiful home is more than just a very large home, this 1940’s bungalow was meticulously redesigned to entertain its next life. It's contemporary architecture is defined by the beautiful play of wood, brick, metal and stone elements. The flow interchanges all around the house between the dark black contrast of brick pillars and the live dynamic grain of the Canadian cedar facade. The multi level roof structure and wrapping canopies create the airy gloom similar to its neighbouring ravine.
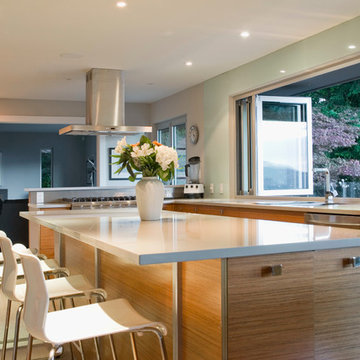
Photo: Heather Merenda © 2013 Houzz
Inspiration pour une cuisine design en bois brun avec un placard à porte plane, un électroménager en acier inoxydable et fenêtre au-dessus de l'évier.
Inspiration pour une cuisine design en bois brun avec un placard à porte plane, un électroménager en acier inoxydable et fenêtre au-dessus de l'évier.
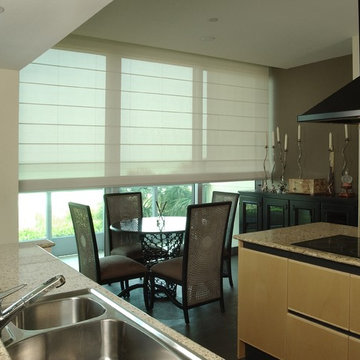
Cascade style, Solarweave® fabric, motorized Roman Shades with Radio Frequency Remote Control Operation
Réalisation d'une cuisine américaine parallèle design en bois clair de taille moyenne avec un évier posé, un placard à porte plane, un plan de travail en granite, un électroménager en acier inoxydable, parquet foncé, aucun îlot et un sol bleu.
Réalisation d'une cuisine américaine parallèle design en bois clair de taille moyenne avec un évier posé, un placard à porte plane, un plan de travail en granite, un électroménager en acier inoxydable, parquet foncé, aucun îlot et un sol bleu.
Idées déco de cuisines contemporaines vertes
9
