Idées déco de cuisines craftsman avec des portes de placard bleues
Trier par :
Budget
Trier par:Populaires du jour
161 - 180 sur 782 photos
1 sur 3
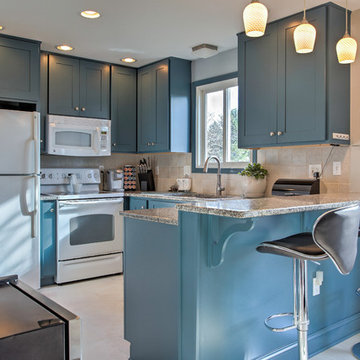
This beautiful kitchen remodel was done in a custom blue paint selected by the customer. The remodel included removal of existing cabinets and countertops and installation of new solid wood cabinets by Shiloh Cabinetry, granite countertops and ceramic tile backsplash. Photo credit to 2 Sisters Real Estate Photography.
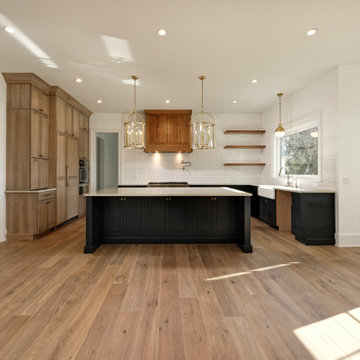
A return to vintage European Design. These beautiful classic and refined floors are crafted out of French White Oak, a premier hardwood species that has been used for everything from flooring to shipbuilding over the centuries due to its stability.
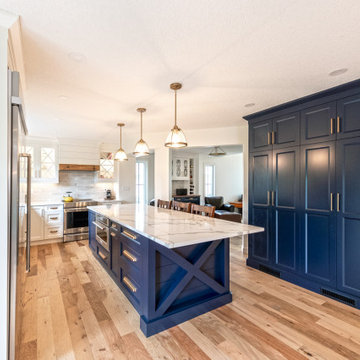
Clients were looking to completely update the main and second levels of their late 80's home to a more modern and open layout with a traditional/craftsman feel. Check out the re-purposed dining room converted to a comfortable seating and bar area as well as the former family room converted to a large and open dining room off the new kitchen. The master suite's floorplan was re-worked to create a large walk-in closet/laundry room combo with a beautiful ensuite bathroom incllduing an extra-large walk-in shower. Also installed were new exterior windows and doors, new interior doors, custom shelving/lockers and updated hardware throughout. Extensive use of wood, tile, custom cabinetry, and various applications of colour created a beautiful, functional, and bright open space for their family.
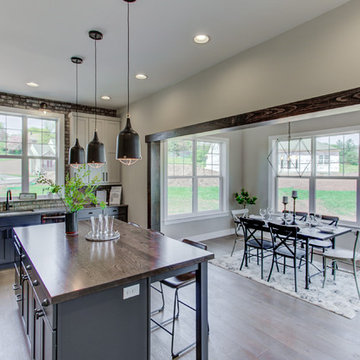
This 2-story home with first-floor owner’s suite includes a 3-car garage and an inviting front porch. A dramatic 2-story ceiling welcomes you into the foyer where hardwood flooring extends throughout the main living areas of the home including the dining room, great room, kitchen, and breakfast area. The foyer is flanked by the study to the right and the formal dining room with stylish coffered ceiling and craftsman style wainscoting to the left. The spacious great room with 2-story ceiling includes a cozy gas fireplace with custom tile surround. Adjacent to the great room is the kitchen and breakfast area. The kitchen is well-appointed with Cambria quartz countertops with tile backsplash, attractive cabinetry and a large pantry. The sunny breakfast area provides access to the patio and backyard. The owner’s suite with includes a private bathroom with 6’ tile shower with a fiberglass base, free standing tub, and an expansive closet. The 2nd floor includes a loft, 2 additional bedrooms and 2 full bathrooms.
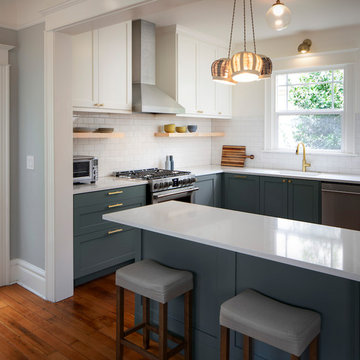
Caleb Vandermeer
Idée de décoration pour une cuisine craftsman en U de taille moyenne avec un évier encastré, un placard avec porte à panneau surélevé, des portes de placard bleues, un plan de travail en quartz modifié, une crédence blanche, une crédence en céramique, un électroménager en acier inoxydable, parquet clair, îlot et un plan de travail blanc.
Idée de décoration pour une cuisine craftsman en U de taille moyenne avec un évier encastré, un placard avec porte à panneau surélevé, des portes de placard bleues, un plan de travail en quartz modifié, une crédence blanche, une crédence en céramique, un électroménager en acier inoxydable, parquet clair, îlot et un plan de travail blanc.
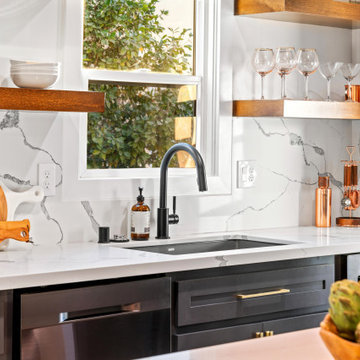
Aménagement d'une cuisine craftsman de taille moyenne avec un évier encastré, un placard à porte shaker, des portes de placard bleues, un plan de travail en quartz modifié, une crédence blanche, une crédence en quartz modifié, un électroménager noir, parquet clair, îlot et un plan de travail blanc.
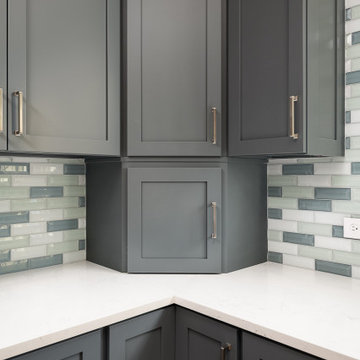
Inspiration pour une grande cuisine ouverte craftsman en L avec un évier encastré, un placard à porte shaker, des portes de placard bleues, un plan de travail en quartz modifié, une crédence bleue, une crédence en carreau de verre, un électroménager en acier inoxydable, un sol en bois brun, îlot, un sol marron et un plan de travail blanc.
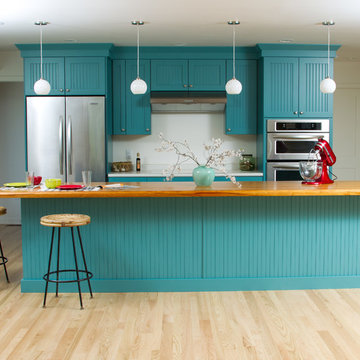
Photography by Jane
Cette photo montre une grande cuisine américaine parallèle craftsman avec un placard à porte shaker, des portes de placard bleues, un plan de travail en bois, une crédence blanche, un électroménager en acier inoxydable, parquet clair et îlot.
Cette photo montre une grande cuisine américaine parallèle craftsman avec un placard à porte shaker, des portes de placard bleues, un plan de travail en bois, une crédence blanche, un électroménager en acier inoxydable, parquet clair et îlot.
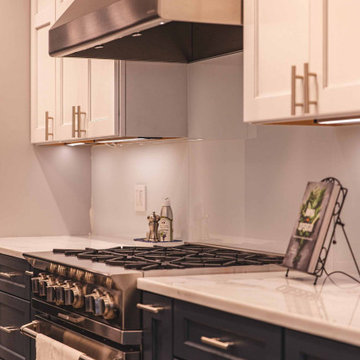
Full-scale kitchen renovation during pandemic!
Cette image montre une grande cuisine américaine parallèle craftsman avec un évier encastré, un placard à porte shaker, des portes de placard bleues, un plan de travail en quartz modifié, une crédence blanche, une crédence en carreau de porcelaine, un électroménager de couleur, parquet clair, un sol marron et un plan de travail gris.
Cette image montre une grande cuisine américaine parallèle craftsman avec un évier encastré, un placard à porte shaker, des portes de placard bleues, un plan de travail en quartz modifié, une crédence blanche, une crédence en carreau de porcelaine, un électroménager de couleur, parquet clair, un sol marron et un plan de travail gris.
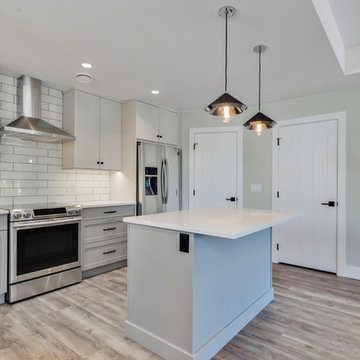
Aménagement d'une cuisine ouverte craftsman en L de taille moyenne avec un évier de ferme, un placard à porte shaker, des portes de placard bleues, un plan de travail en quartz, une crédence blanche, une crédence en carrelage métro, un électroménager en acier inoxydable, sol en stratifié, îlot, un sol marron et un plan de travail blanc.
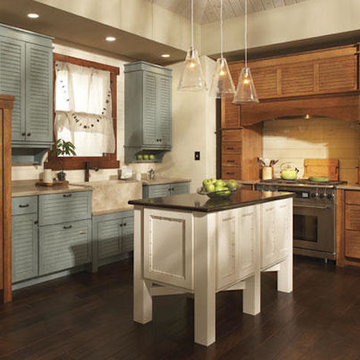
Réalisation d'une cuisine craftsman en L fermée et de taille moyenne avec un évier de ferme, un placard à porte persienne, des portes de placard bleues, une crédence beige, un électroménager en acier inoxydable, parquet foncé et îlot.
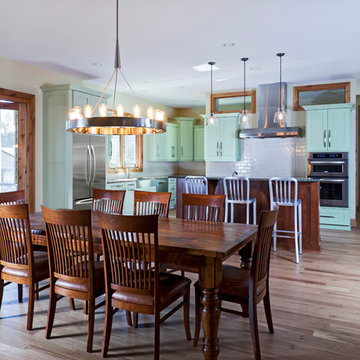
Inspiration pour une grande cuisine américaine craftsman en L avec un évier de ferme, un placard à porte shaker, des portes de placard bleues, un plan de travail en inox, une crédence blanche, une crédence en carrelage métro, un électroménager en acier inoxydable, un sol en bois brun, îlot et un sol marron.
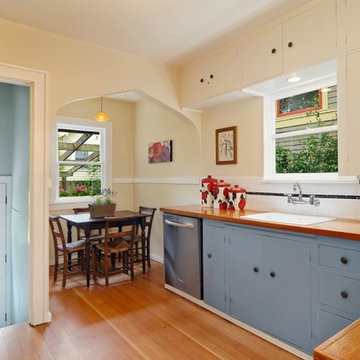
Réalisation d'une cuisine américaine craftsman avec un évier posé, un placard à porte plane, des portes de placard bleues, un plan de travail en bois, une crédence blanche, une crédence en céramique et un électroménager en acier inoxydable.
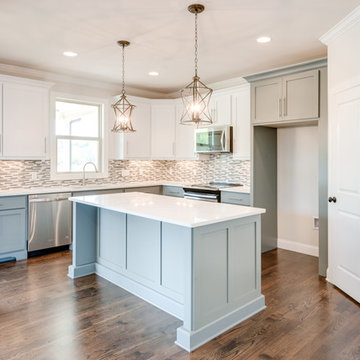
Idées déco pour une cuisine ouverte craftsman en L avec un évier posé, un placard avec porte à panneau encastré, des portes de placard bleues, un plan de travail en quartz, une crédence grise, une crédence en carreau de verre, un électroménager en acier inoxydable, parquet foncé, îlot, un sol marron et un plan de travail blanc.
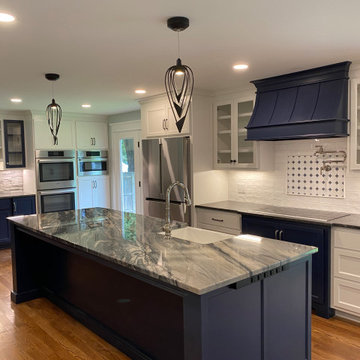
White and navy kitchen, two tone kitchen
Exemple d'une cuisine américaine linéaire craftsman de taille moyenne avec un évier de ferme, un placard à porte vitrée, des portes de placard bleues, un plan de travail en granite, une crédence multicolore, une crédence en marbre, un électroménager en acier inoxydable, un sol en bois brun, îlot, un sol marron, un plan de travail bleu et un plafond à caissons.
Exemple d'une cuisine américaine linéaire craftsman de taille moyenne avec un évier de ferme, un placard à porte vitrée, des portes de placard bleues, un plan de travail en granite, une crédence multicolore, une crédence en marbre, un électroménager en acier inoxydable, un sol en bois brun, îlot, un sol marron, un plan de travail bleu et un plafond à caissons.
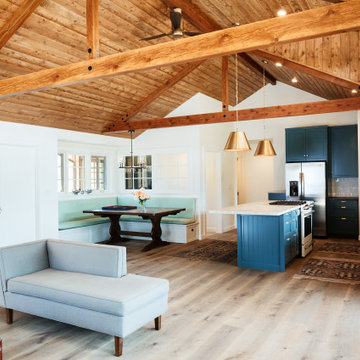
Idées déco pour une cuisine américaine craftsman en L de taille moyenne avec un évier de ferme, un placard à porte shaker, des portes de placard bleues, un plan de travail en calcaire, une crédence beige, une crédence en pierre calcaire, un électroménager en acier inoxydable, parquet clair, îlot, un sol marron, un plan de travail beige et poutres apparentes.
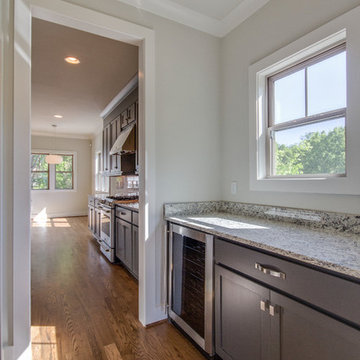
Showcase Photographers
Exemple d'une cuisine ouverte craftsman en L de taille moyenne avec un évier 1 bac, un placard à porte shaker, des portes de placard bleues, un plan de travail en granite, une crédence grise, une crédence en carrelage métro, un électroménager en acier inoxydable, un sol en bois brun et îlot.
Exemple d'une cuisine ouverte craftsman en L de taille moyenne avec un évier 1 bac, un placard à porte shaker, des portes de placard bleues, un plan de travail en granite, une crédence grise, une crédence en carrelage métro, un électroménager en acier inoxydable, un sol en bois brun et îlot.
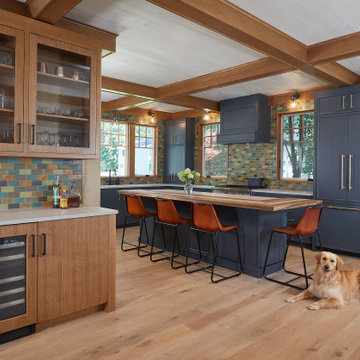
In the vintage-inspired kitchen, the handmade clay tile backsplash pops while also working to tie together the entire space through the colors. The custom paint match, blue-gray inset cabinets from Grabill Cabinets in their Lacunar door style anchor the kitchen. The beautiful windows overlooking the lake invite in lots of light, but limit the number of upper cabinets in the design. A large walk-in pantry makes up the storage space and keeps the countertops clean for this large family. The warm wood island countertop from Grothouse offers ample space to cozy up for a casual lunch.
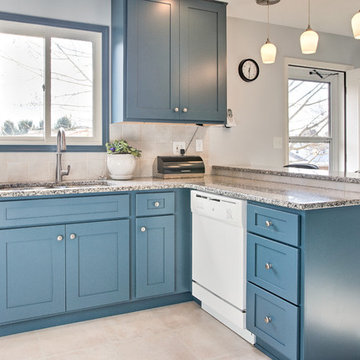
This beautiful kitchen remodel was done in a custom blue paint selected by the customer. The remodel included removal of existing cabinets and countertops and installation of new solid wood cabinets by Shiloh Cabinetry, granite countertops and ceramic tile backsplash. Photo credit to 2 Sisters Real Estate Photography.
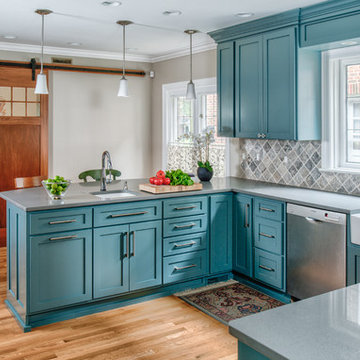
This delightful family lived with their traditional kitchen for several years before bringing me in to expand and modernize. The 1920’s Tudor had the typical compartmentalized rooms surrounding the kitchen. A previous owner had expanded it into the breakfast room, but hadn’t removed any walls. However, they placed a large addition in the rear which enabled us to remove the cramped ½ bath and practically inaccessible pantry for relocation.
By removing those walls, we were able to expand into a naturally-flowing U-shaped kitchen with a seating peninsula, adding a second prep sink for another cook. Removing the gas range, we added double ovens, an induction cooktop, and 30-inch-deep pantry cabinets, thus giving the full-depth refrigerator the appearance of a built-in. L-shaped, floating corner shelves with incorporated LED lights contribute to the openness. While we liked the idea of removing the wall to the existing dining room, the need to keep the family cat out of certain areas led us to remove only half, and installing a gorgeous barn door.
What would normally be considered an appliance garage is actually a recessed space into where we eventually put a new ½ bath, which provides an interesting defined shelf space within the bath.
Photography © 2017 by Adam Gibson
Idées déco de cuisines craftsman avec des portes de placard bleues
9