Idées déco de cuisines craftsman avec un plan de travail en bois
Trier par :
Budget
Trier par:Populaires du jour
1 - 20 sur 1 218 photos
1 sur 3

Cette image montre une cuisine parallèle craftsman fermée avec un placard à porte shaker, un électroménager en acier inoxydable, un évier de ferme, un plan de travail en bois, une crédence blanche et une crédence en carrelage métro.

Idée de décoration pour une cuisine encastrable craftsman en bois clair fermée et de taille moyenne avec un évier de ferme, un plan de travail en bois, parquet clair, îlot, un sol beige et un plan de travail marron.

Photo by Lucy Call
Idées déco pour une cuisine ouverte craftsman en L et bois foncé avec un évier de ferme, un placard à porte shaker, un plan de travail en bois, une crédence verte, une crédence en carrelage métro, parquet clair, îlot, un sol beige et fenêtre au-dessus de l'évier.
Idées déco pour une cuisine ouverte craftsman en L et bois foncé avec un évier de ferme, un placard à porte shaker, un plan de travail en bois, une crédence verte, une crédence en carrelage métro, parquet clair, îlot, un sol beige et fenêtre au-dessus de l'évier.
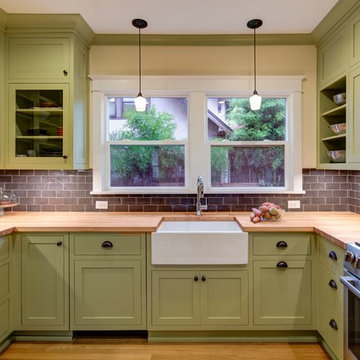
jeff amram photography
Exemple d'une cuisine craftsman en U fermée et de taille moyenne avec un évier de ferme, un placard à porte shaker, des portes de placards vertess, un plan de travail en bois, une crédence bleue, une crédence en céramique, un électroménager en acier inoxydable, parquet clair et aucun îlot.
Exemple d'une cuisine craftsman en U fermée et de taille moyenne avec un évier de ferme, un placard à porte shaker, des portes de placards vertess, un plan de travail en bois, une crédence bleue, une crédence en céramique, un électroménager en acier inoxydable, parquet clair et aucun îlot.

Embracing an authentic Craftsman-styled kitchen was one of the primary objectives for these New Jersey clients. They envisioned bending traditional hand-craftsmanship and modern amenities into a chef inspired kitchen. The woodwork in adjacent rooms help to facilitate a vision for this space to create a free-flowing open concept for family and friends to enjoy.
This kitchen takes inspiration from nature and its color palette is dominated by neutral and earth tones. Traditionally characterized with strong deep colors, the simplistic cherry cabinetry allows for straight, clean lines throughout the space. A green subway tile backsplash and granite countertops help to tie in additional earth tones and allow for the natural wood to be prominently displayed.
The rugged character of the perimeter is seamlessly tied into the center island. Featuring chef inspired appliances, the island incorporates a cherry butchers block to provide additional prep space and seating for family and friends. The free-standing stainless-steel hood helps to transform this Craftsman-style kitchen into a 21st century treasure.
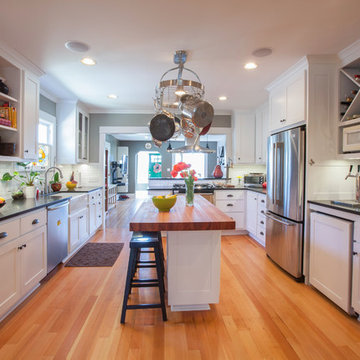
Kristin Zwiers Photography
Idées déco pour une cuisine craftsman avec un électroménager en acier inoxydable et un plan de travail en bois.
Idées déco pour une cuisine craftsman avec un électroménager en acier inoxydable et un plan de travail en bois.

A bold, masculine kitchen remodel in a Craftsman style home. We went dark and bold on the cabinet color and let the rest remain bright and airy to balance it out.
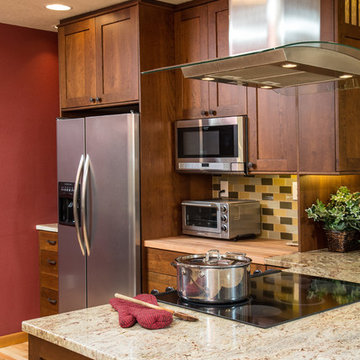
Tucking the microwave into a wall cabinet gets it off the counter. The butcher block counter section works well as a prep area next to the refrigerator and with the toaster oven. Chandler Photography
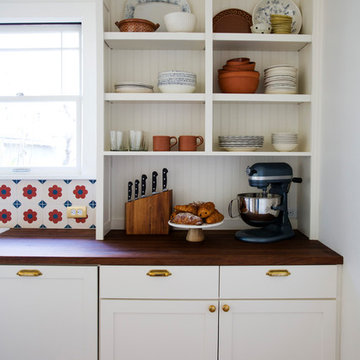
photos by Isa Salazar
Idées déco pour une cuisine linéaire et encastrable craftsman fermée et de taille moyenne avec un placard à porte shaker, des portes de placard blanches, un plan de travail en bois, une crédence en carreau de ciment et îlot.
Idées déco pour une cuisine linéaire et encastrable craftsman fermée et de taille moyenne avec un placard à porte shaker, des portes de placard blanches, un plan de travail en bois, une crédence en carreau de ciment et îlot.
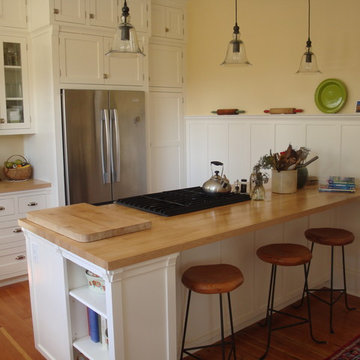
Aménagement d'une petite cuisine parallèle craftsman fermée avec un évier de ferme, un placard à porte shaker, des portes de placard blanches, un plan de travail en bois, une crédence blanche, une crédence en céramique, un électroménager en acier inoxydable, un sol en bois brun, une péninsule, un sol marron et un plan de travail beige.
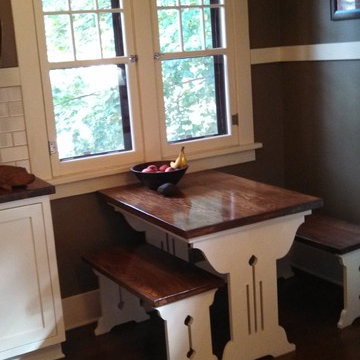
Breakfast Nook
Idée de décoration pour une cuisine parallèle craftsman fermée et de taille moyenne avec un placard à porte shaker, des portes de placard blanches, un plan de travail en bois, une crédence blanche, une crédence en carrelage métro, un sol en bois brun et aucun îlot.
Idée de décoration pour une cuisine parallèle craftsman fermée et de taille moyenne avec un placard à porte shaker, des portes de placard blanches, un plan de travail en bois, une crédence blanche, une crédence en carrelage métro, un sol en bois brun et aucun îlot.
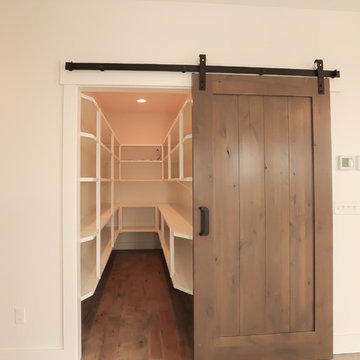
Cette photo montre une arrière-cuisine craftsman de taille moyenne avec un placard sans porte, des portes de placard blanches, un plan de travail en bois et parquet clair.
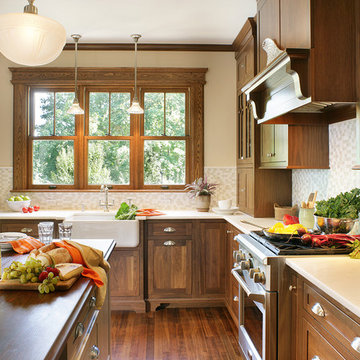
Design by: Kitchens by Rose (Ramsey, New jersey)
Photos by: Peter Rymwid
Réalisation d'une cuisine craftsman en bois foncé avec un plan de travail en bois, un évier de ferme, une crédence beige, un placard à porte shaker et un électroménager en acier inoxydable.
Réalisation d'une cuisine craftsman en bois foncé avec un plan de travail en bois, un évier de ferme, une crédence beige, un placard à porte shaker et un électroménager en acier inoxydable.
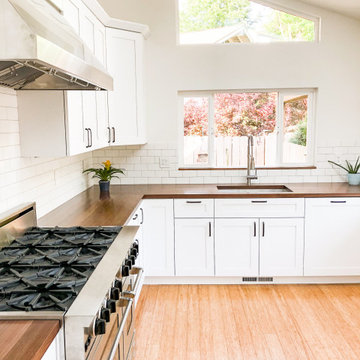
Réalisation d'une cuisine américaine craftsman en L avec un évier encastré, un placard à porte shaker, des portes de placard blanches, un plan de travail en bois, une crédence blanche, une crédence en carrelage métro, un électroménager en acier inoxydable, parquet clair, aucun îlot, un sol beige et un plan de travail marron.
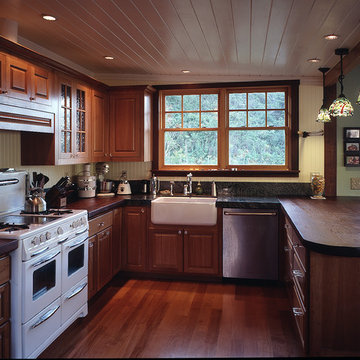
Idée de décoration pour une cuisine craftsman en U et bois brun fermée et de taille moyenne avec un évier 1 bac, un placard avec porte à panneau encastré, un plan de travail en bois, un sol en bois brun et aucun îlot.

This Greenlake area home is the result of an extensive collaboration with the owners to recapture the architectural character of the 1920’s and 30’s era craftsman homes built in the neighborhood. Deep overhangs, notched rafter tails, and timber brackets are among the architectural elements that communicate this goal.
Given its modest 2800 sf size, the home sits comfortably on its corner lot and leaves enough room for an ample back patio and yard. An open floor plan on the main level and a centrally located stair maximize space efficiency, something that is key for a construction budget that values intimate detailing and character over size.
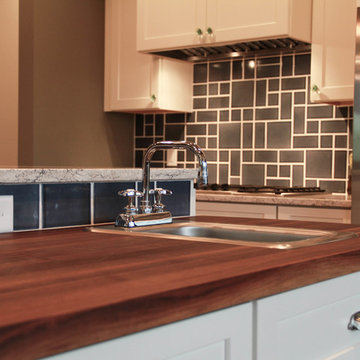
Butcher block top is part of the kitchen island - central prep area.
Tracy T Photography
Réalisation d'une cuisine américaine craftsman avec un évier 1 bac, des portes de placard blanches, un plan de travail en bois, une crédence bleue, une crédence en carrelage métro, un électroménager en acier inoxydable, un sol en bois brun et îlot.
Réalisation d'une cuisine américaine craftsman avec un évier 1 bac, des portes de placard blanches, un plan de travail en bois, une crédence bleue, une crédence en carrelage métro, un électroménager en acier inoxydable, un sol en bois brun et îlot.
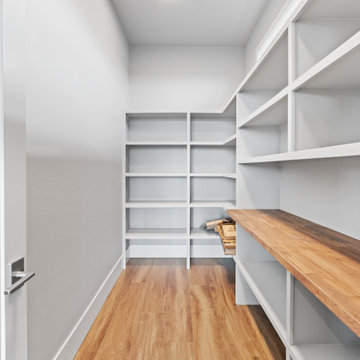
Large walk-in pantry - Butcher block counter - Custom pantry shelving
Inspiration pour une grande arrière-cuisine linéaire craftsman avec un placard sans porte, des portes de placard grises, un plan de travail en bois, une crédence blanche, sol en stratifié, un sol marron et un plan de travail marron.
Inspiration pour une grande arrière-cuisine linéaire craftsman avec un placard sans porte, des portes de placard grises, un plan de travail en bois, une crédence blanche, sol en stratifié, un sol marron et un plan de travail marron.
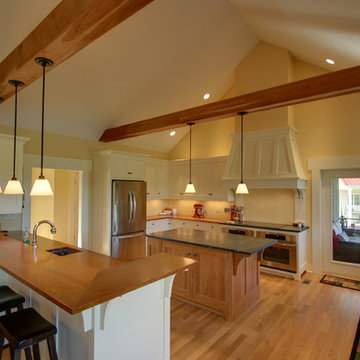
Cette image montre une cuisine craftsman en U avec un évier encastré, un plan de travail en bois et un électroménager en acier inoxydable.
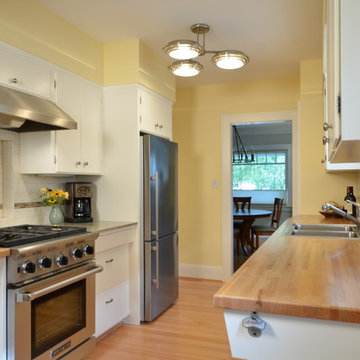
The homeowners were able to preserve the mid-century character of their kitchen by re-finishing the existing cabinets. New stainless steel appliances and a fresh coat of white paint revive the space. A custom built bench and custom table offer a gathering spot in the efficient galley layout.
Idées déco de cuisines craftsman avec un plan de travail en bois
1