Idées déco de cuisines craftsman avec un sol beige
Trier par :
Budget
Trier par:Populaires du jour
1 - 20 sur 2 378 photos
1 sur 3

Michele Lee Wilson
Cette image montre une cuisine craftsman en L fermée et de taille moyenne avec un évier de ferme, un placard à porte shaker, des portes de placard grises, un plan de travail en stéatite, une crédence blanche, une crédence en céramique, un électroménager en acier inoxydable, parquet clair, îlot et un sol beige.
Cette image montre une cuisine craftsman en L fermée et de taille moyenne avec un évier de ferme, un placard à porte shaker, des portes de placard grises, un plan de travail en stéatite, une crédence blanche, une crédence en céramique, un électroménager en acier inoxydable, parquet clair, îlot et un sol beige.
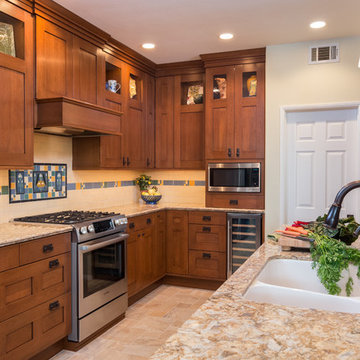
Idée de décoration pour une cuisine craftsman en bois brun de taille moyenne avec un évier encastré, un placard à porte shaker, une crédence multicolore, un électroménager en acier inoxydable, une péninsule, un sol beige et une crédence en carrelage métro.
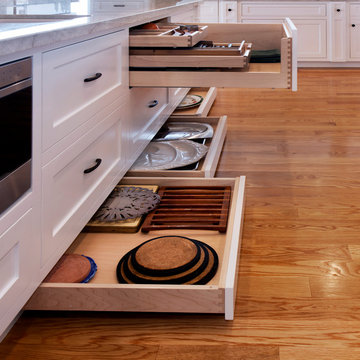
Jeri Koegel
Inspiration pour une cuisine craftsman en L de taille moyenne avec un évier encastré, un placard à porte shaker, des portes de placard blanches, un plan de travail en quartz, une crédence blanche, une crédence en dalle de pierre, un électroménager en acier inoxydable, îlot, un sol en bois brun et un sol beige.
Inspiration pour une cuisine craftsman en L de taille moyenne avec un évier encastré, un placard à porte shaker, des portes de placard blanches, un plan de travail en quartz, une crédence blanche, une crédence en dalle de pierre, un électroménager en acier inoxydable, îlot, un sol en bois brun et un sol beige.

Idée de décoration pour une cuisine encastrable craftsman en bois clair fermée et de taille moyenne avec un évier de ferme, un plan de travail en bois, parquet clair, îlot, un sol beige et un plan de travail marron.

MOVE IN READY with Staging Scheduled for Feb 16th! The Hayward is an exciting new and affordable single-level design, full of quality amenities that uphold Berkeley's mantra of MORE THOUGHT PER SQ.FT! The floor plan features 2 additional bedrooms separated from the Primary suite, a Great Room showcasing gorgeous high ceilings, in an open-living design AND 2 1/2 Car garage (33' deep). Warm and welcoming interiors, rich, wood-toned cabinets and glossy & textural tiles lend to a comforting surround. Bosch Appliances, Artisan Light Fixtures and abundant windows create spaces that are light and inviting for every lifestyle! Community common area/walkway adjacent to backyard creates additional privacy! Photos and iGuide are similar. Actual finishes may vary. As of 1/20/24 the home is in the flooring/tile stage of construction.
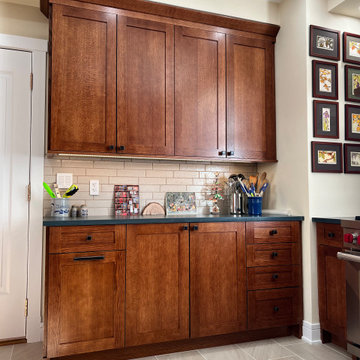
This kitchen and butler's pantry designed by Andersonville Kitchen and Bath includes: Dura Supreme Custom Bria Cabinetry for the kitchen in Craftsman door style with 5 piece drawer fronts, stain color Mission on a quarter sawn oak wood species. The butler's pantry featured in this project showcase the same door style and stain color in an inset style. Countertops are Silestone quartz in Charcoal Soapstone with a suede finish.
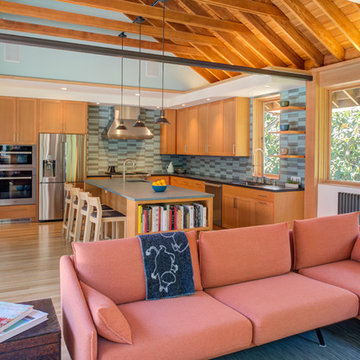
Aménagement d'une cuisine craftsman en L et bois brun avec un évier encastré, un placard à porte shaker, une crédence verte, un électroménager en acier inoxydable, parquet clair, îlot, un sol beige et un plan de travail gris.
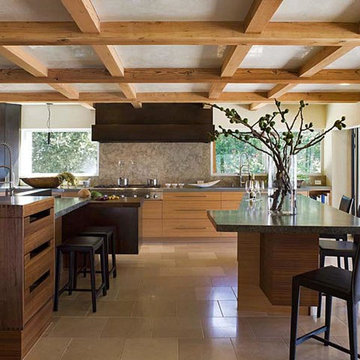
Custom kitchen renovation in Medina, WA
Cette image montre une cuisine craftsman en bois clair avec un placard à porte plane, une crédence en dalle de pierre, un électroménager en acier inoxydable, un sol en travertin, 2 îlots et un sol beige.
Cette image montre une cuisine craftsman en bois clair avec un placard à porte plane, une crédence en dalle de pierre, un électroménager en acier inoxydable, un sol en travertin, 2 îlots et un sol beige.

Erik Lubbock
Aménagement d'une cuisine américaine craftsman en L et bois brun de taille moyenne avec un placard à porte plane, un plan de travail en granite, une crédence bleue, un électroménager en acier inoxydable, parquet en bambou, îlot, un évier posé et un sol beige.
Aménagement d'une cuisine américaine craftsman en L et bois brun de taille moyenne avec un placard à porte plane, un plan de travail en granite, une crédence bleue, un électroménager en acier inoxydable, parquet en bambou, îlot, un évier posé et un sol beige.

Shultz Photo and Design
Cette image montre une petite cuisine américaine parallèle craftsman avec un évier 1 bac, un placard avec porte à panneau encastré, un plan de travail en stéatite, une crédence verte, un électroménager en acier inoxydable, un sol en bois brun, îlot, une crédence en carrelage métro, un sol beige et des portes de placard blanches.
Cette image montre une petite cuisine américaine parallèle craftsman avec un évier 1 bac, un placard avec porte à panneau encastré, un plan de travail en stéatite, une crédence verte, un électroménager en acier inoxydable, un sol en bois brun, îlot, une crédence en carrelage métro, un sol beige et des portes de placard blanches.

A generous kitchen island is the work horse of the kitchen providing storage, prep space and socializing space.
Alder Shaker style cabinets are paired with beautiful granite countertops. Double wall oven, gas cooktop , exhaust hood and dishwasher by Bosch. Founder depth Trio refrigerator by Kitchen Aid. Microwave drawer by Sharp.

This kitchen remodel has a 5 foot Galley Workstation with a 36" induction cook top opposite it in the island. The ceiling exhaust hood provides lighting for the island.
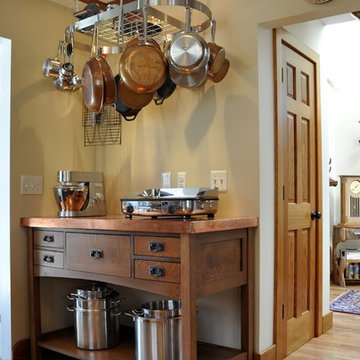
Sweet Pickle Photography
Inspiration pour une cuisine américaine craftsman en U de taille moyenne avec un évier de ferme, un placard à porte plane, des portes de placard marrons, un plan de travail en granite, une crédence noire, un électroménager en acier inoxydable, un sol en calcaire, un sol beige et plan de travail noir.
Inspiration pour une cuisine américaine craftsman en U de taille moyenne avec un évier de ferme, un placard à porte plane, des portes de placard marrons, un plan de travail en granite, une crédence noire, un électroménager en acier inoxydable, un sol en calcaire, un sol beige et plan de travail noir.

Rustic Alder Gilbert door Style by Mid Continent Cabinetry finished with a Natural stain with Chocolate Glaze.
Réalisation d'une très grande cuisine américaine craftsman en L et bois brun avec un électroménager en acier inoxydable, un sol en carrelage de céramique, îlot, un évier posé, un placard avec porte à panneau encastré, plan de travail en marbre, une crédence grise, une crédence en carrelage de pierre et un sol beige.
Réalisation d'une très grande cuisine américaine craftsman en L et bois brun avec un électroménager en acier inoxydable, un sol en carrelage de céramique, îlot, un évier posé, un placard avec porte à panneau encastré, plan de travail en marbre, une crédence grise, une crédence en carrelage de pierre et un sol beige.
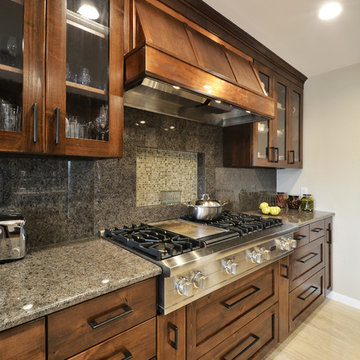
Photos by Twist Tours
Idée de décoration pour une cuisine linéaire craftsman en bois brun de taille moyenne avec un placard à porte vitrée, un plan de travail en granite, une crédence grise, une crédence en dalle de pierre, un électroménager en acier inoxydable, un sol en carrelage de porcelaine et un sol beige.
Idée de décoration pour une cuisine linéaire craftsman en bois brun de taille moyenne avec un placard à porte vitrée, un plan de travail en granite, une crédence grise, une crédence en dalle de pierre, un électroménager en acier inoxydable, un sol en carrelage de porcelaine et un sol beige.
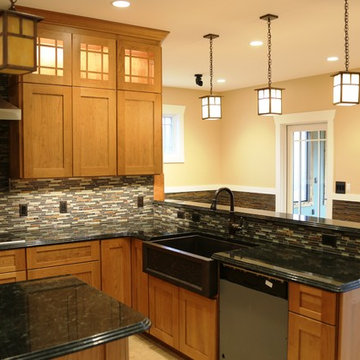
Kitchen with cherry cabinets, copper farm sink, LED lighting, Granite Counters, Ceramic Backsplash, Pot filler, magnetic induction cooktop
Exemple d'une grande cuisine américaine craftsman en L et bois brun avec un évier de ferme, un placard à porte shaker, un plan de travail en granite, une crédence multicolore, une crédence en carreau de verre, un électroménager en acier inoxydable, un sol en carrelage de céramique, îlot, un sol beige et plan de travail noir.
Exemple d'une grande cuisine américaine craftsman en L et bois brun avec un évier de ferme, un placard à porte shaker, un plan de travail en granite, une crédence multicolore, une crédence en carreau de verre, un électroménager en acier inoxydable, un sol en carrelage de céramique, îlot, un sol beige et plan de travail noir.
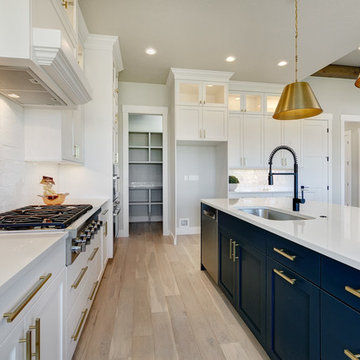
Aménagement d'une grande cuisine américaine craftsman en U avec un évier encastré, un placard avec porte à panneau encastré, des portes de placard blanches, un plan de travail en quartz modifié, une crédence blanche, une crédence en brique, un électroménager en acier inoxydable, parquet clair, îlot, un sol beige et un plan de travail blanc.
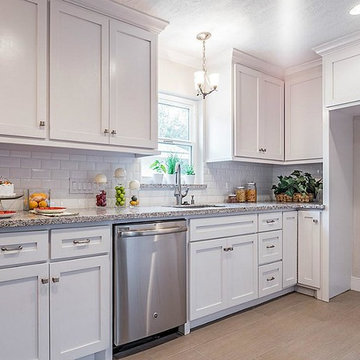
Site Built Crafsman Style Cabinets, Esquisite Molding, Stainless Steel Appliances, Linen Tile, Brushed Nickel Interior
Cette image montre une cuisine ouverte parallèle craftsman de taille moyenne avec un évier 1 bac, un placard à porte shaker, des portes de placard blanches, un plan de travail en granite, une crédence blanche, une crédence en carrelage métro, un électroménager en acier inoxydable, un sol en vinyl, aucun îlot et un sol beige.
Cette image montre une cuisine ouverte parallèle craftsman de taille moyenne avec un évier 1 bac, un placard à porte shaker, des portes de placard blanches, un plan de travail en granite, une crédence blanche, une crédence en carrelage métro, un électroménager en acier inoxydable, un sol en vinyl, aucun îlot et un sol beige.
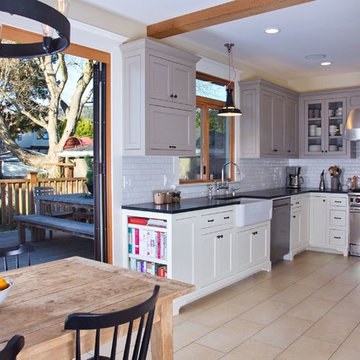
Combined old Butler's pantry, Half Bath, Laundry, previously remodeled Kitchen into large open Kitchen and Nook with new large opening wall to new deck. Ceramic tile flooring, Custom cabinets, soapstone countertops, tile splash, exposed structural and decorative ceiling beams. Sunny Grewal Photographer, Ingrid Ballmann Interior Design. Precision Cabinets and Trim

This pantry utilized some of the original garage space to allow for more organized storage in this busy family's kitchen!
Idées déco pour une très grande cuisine américaine craftsman en bois foncé avec un évier encastré, un placard à porte shaker, un plan de travail en quartz modifié, une crédence marron, une crédence en feuille de verre, un électroménager en acier inoxydable, parquet clair, îlot, un sol beige et un plan de travail blanc.
Idées déco pour une très grande cuisine américaine craftsman en bois foncé avec un évier encastré, un placard à porte shaker, un plan de travail en quartz modifié, une crédence marron, une crédence en feuille de verre, un électroménager en acier inoxydable, parquet clair, îlot, un sol beige et un plan de travail blanc.
Idées déco de cuisines craftsman avec un sol beige
1