Idées déco de cuisines craftsman avec un sol en vinyl
Trier par :
Budget
Trier par:Populaires du jour
41 - 60 sur 1 182 photos
1 sur 3
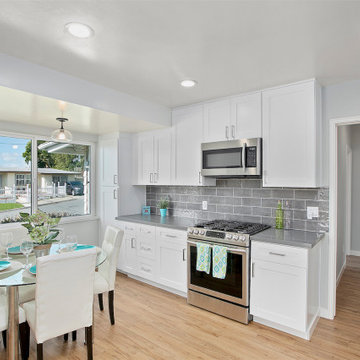
House was staged by independent staging company. Balboa Design Group did not select any of the furnishings or accessories pictured.
Aménagement d'une cuisine américaine parallèle craftsman de taille moyenne avec un évier encastré, un placard à porte shaker, des portes de placard blanches, un plan de travail en quartz modifié, une crédence grise, une crédence en carrelage métro, un électroménager en acier inoxydable, un sol en vinyl, aucun îlot, un sol multicolore et un plan de travail gris.
Aménagement d'une cuisine américaine parallèle craftsman de taille moyenne avec un évier encastré, un placard à porte shaker, des portes de placard blanches, un plan de travail en quartz modifié, une crédence grise, une crédence en carrelage métro, un électroménager en acier inoxydable, un sol en vinyl, aucun îlot, un sol multicolore et un plan de travail gris.
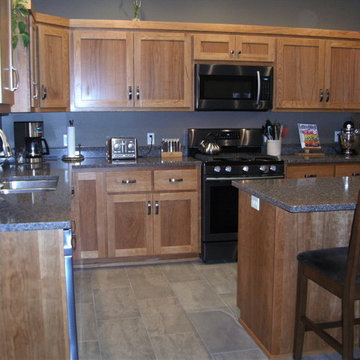
Beautiful house with beautiful cherry cabinets and lots
of drawer storage. The natural finish lets the grain of the
cherry wood stand out.
Exemple d'une cuisine américaine craftsman en L et bois clair de taille moyenne avec un évier encastré, un placard à porte plane, un plan de travail en quartz modifié, un électroménager noir, un sol en vinyl, îlot, un sol gris et un plan de travail multicolore.
Exemple d'une cuisine américaine craftsman en L et bois clair de taille moyenne avec un évier encastré, un placard à porte plane, un plan de travail en quartz modifié, un électroménager noir, un sol en vinyl, îlot, un sol gris et un plan de travail multicolore.
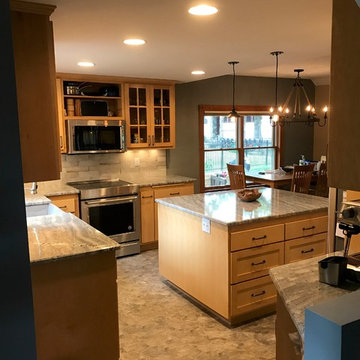
Photos by J Carsten Remodeling
Idées déco pour une cuisine craftsman en U et bois clair de taille moyenne avec un évier de ferme, un placard à porte plane, un plan de travail en granite, une crédence grise, une crédence en céramique, un électroménager en acier inoxydable, un sol en vinyl, îlot et un sol gris.
Idées déco pour une cuisine craftsman en U et bois clair de taille moyenne avec un évier de ferme, un placard à porte plane, un plan de travail en granite, une crédence grise, une crédence en céramique, un électroménager en acier inoxydable, un sol en vinyl, îlot et un sol gris.
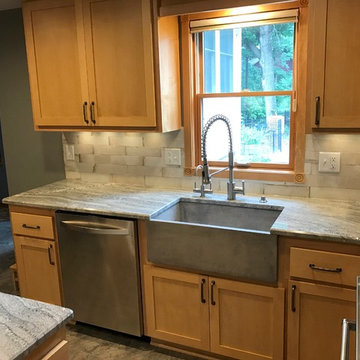
Photos by J Carsten Remodeling
Réalisation d'une cuisine craftsman en U et bois clair de taille moyenne avec un évier de ferme, un placard à porte plane, un plan de travail en granite, une crédence grise, une crédence en céramique, un électroménager en acier inoxydable, un sol en vinyl, îlot et un sol gris.
Réalisation d'une cuisine craftsman en U et bois clair de taille moyenne avec un évier de ferme, un placard à porte plane, un plan de travail en granite, une crédence grise, une crédence en céramique, un électroménager en acier inoxydable, un sol en vinyl, îlot et un sol gris.
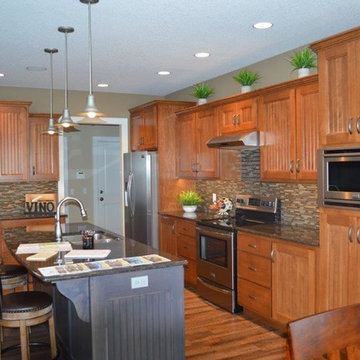
Inspiration pour une cuisine ouverte craftsman en L de taille moyenne avec un évier 2 bacs, un placard à porte affleurante, des portes de placard oranges, un plan de travail en quartz, une crédence multicolore, une crédence en céramique, un électroménager en acier inoxydable, un sol en vinyl, îlot et un sol marron.
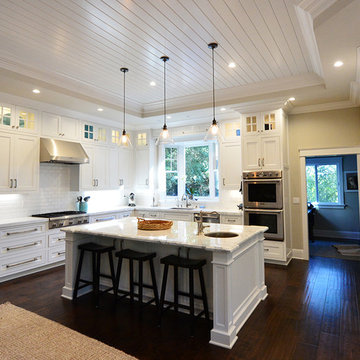
Inspiration pour une grande cuisine américaine craftsman en L avec un évier encastré, un placard à porte shaker, des portes de placard blanches, un plan de travail en surface solide, une crédence blanche, une crédence en carrelage métro, un électroménager en acier inoxydable, un sol en vinyl et îlot.
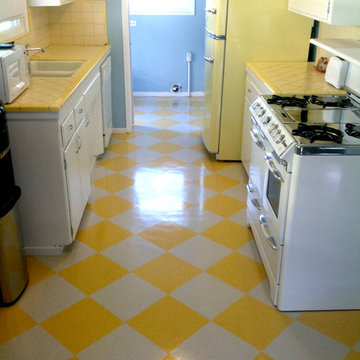
For a playful look in this retro kitchen, the owners chose this bright patterned floor tile. How fun!
Cette photo montre une petite cuisine linéaire craftsman fermée avec un évier posé, un placard à porte plane, des portes de placard blanches, plan de travail carrelé, une crédence jaune, une crédence en céramique, un électroménager de couleur, un sol en vinyl et aucun îlot.
Cette photo montre une petite cuisine linéaire craftsman fermée avec un évier posé, un placard à porte plane, des portes de placard blanches, plan de travail carrelé, une crédence jaune, une crédence en céramique, un électroménager de couleur, un sol en vinyl et aucun îlot.
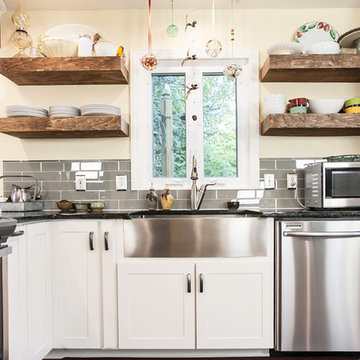
The McClure’s in Carlisle wanted to update and open up their kitchen and living space. A loadbearing wall was removed and a beam was added. Mrs. McClure assisted with the transitional design elements. She chose a contemporary style shaker door with stainless steel appliances including a stainless steel farm sink and freestanding hood vent. Rustic accents were added which included open shelving that matched the rustic beam and vinyl flooring. Peacock green granite and a gray subway tile backsplash was added to complete the space.
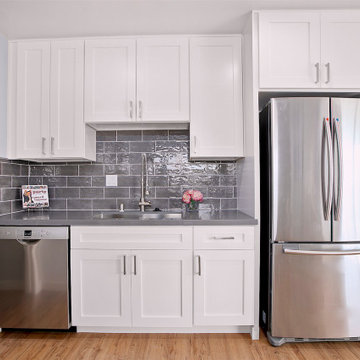
House was staged by independent staging company. Balboa Design Group did not select any of the furnishings or accessories pictured.
Inspiration pour une cuisine américaine parallèle craftsman de taille moyenne avec un évier encastré, un placard à porte shaker, des portes de placard blanches, un plan de travail en quartz modifié, une crédence grise, une crédence en carrelage métro, un électroménager en acier inoxydable, un sol en vinyl, aucun îlot, un sol multicolore et un plan de travail gris.
Inspiration pour une cuisine américaine parallèle craftsman de taille moyenne avec un évier encastré, un placard à porte shaker, des portes de placard blanches, un plan de travail en quartz modifié, une crédence grise, une crédence en carrelage métro, un électroménager en acier inoxydable, un sol en vinyl, aucun îlot, un sol multicolore et un plan de travail gris.
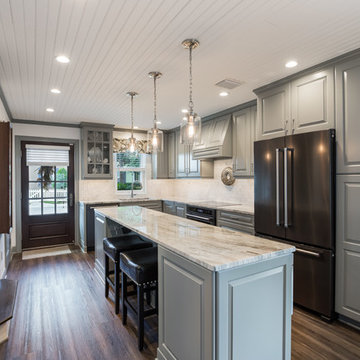
Exemple d'une petite cuisine américaine craftsman en L avec un évier encastré, un placard avec porte à panneau surélevé, des portes de placard grises, un plan de travail en granite, une crédence blanche, une crédence en marbre, un électroménager noir, un sol en vinyl, îlot, un sol marron et un plan de travail multicolore.
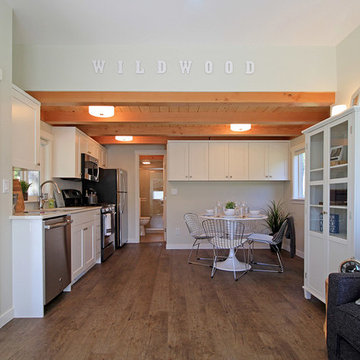
Aménagement d'une petite cuisine ouverte linéaire craftsman avec un évier encastré, un placard à porte shaker, des portes de placard blanches, un plan de travail en quartz modifié, une crédence grise, une crédence en carreau de verre, un électroménager en acier inoxydable, un sol en vinyl et aucun îlot.
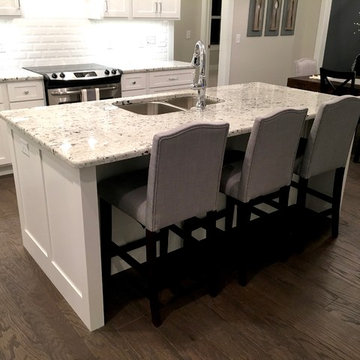
Réalisation d'une cuisine américaine craftsman avec un évier 2 bacs, un placard avec porte à panneau encastré, des portes de placard blanches, un plan de travail en granite, une crédence blanche, une crédence en carrelage métro, un électroménager en acier inoxydable, un sol en vinyl et îlot.
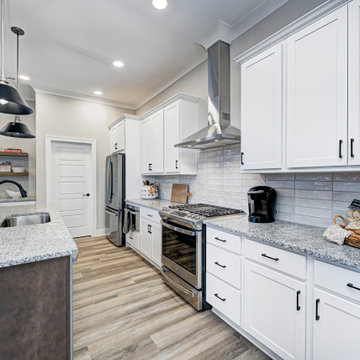
Idées déco pour une petite cuisine américaine linéaire craftsman avec un évier encastré, un placard à porte shaker, des portes de placard blanches, un plan de travail en granite, une crédence blanche, une crédence en céramique, un électroménager en acier inoxydable, un sol en vinyl, îlot, un sol marron et un plan de travail gris.
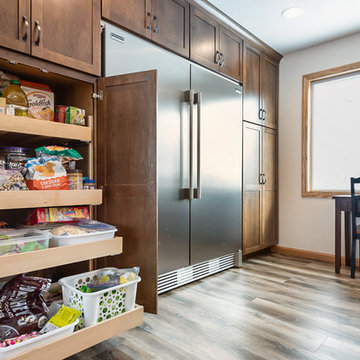
Inspiration pour une cuisine américaine parallèle craftsman en bois foncé de taille moyenne avec un évier encastré, un placard à porte shaker, un plan de travail en quartz modifié, une crédence multicolore, une crédence en mosaïque, un électroménager en acier inoxydable, un sol en vinyl, îlot, un sol multicolore et un plan de travail beige.
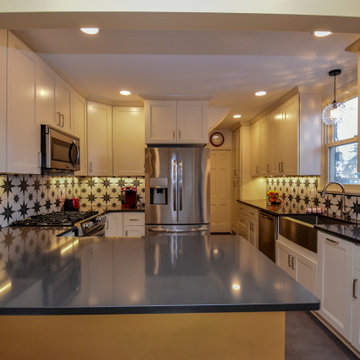
Craftsman kitchen complete remodel with stainless steel appliances, granite countertops, luxury vinyl tile, polar white cabinetry, and unique star tile backsplash.
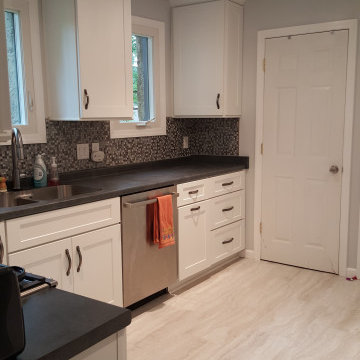
This 100-year-old stone house was in desperate need of love and attention, and it got it! We gutted the kitchen, installed new windows and drywall. Crisp white cabinets brightened the north facing corner room. The house was 2" out of level so we chose click luxury vinyl tile for the flooring, Rustic laminate countertops, an undermount sink, and American Olean Morello tile finished this beautiful room.
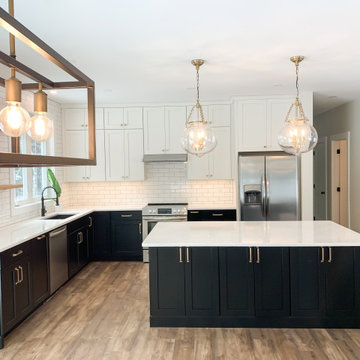
Aménagement d'une cuisine craftsman en L de taille moyenne avec un évier encastré, un placard à porte shaker, des portes de placard noires, un plan de travail en quartz modifié, une crédence blanche, une crédence en céramique, un électroménager en acier inoxydable, un sol en vinyl, îlot, un sol marron et un plan de travail blanc.
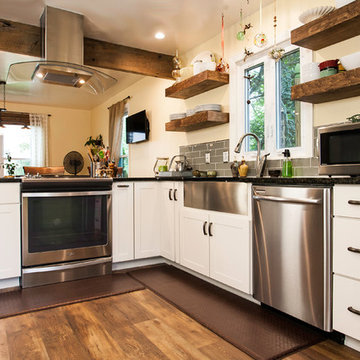
The McClure’s in Carlisle wanted to update and open up their kitchen and living space. A loadbearing wall was removed and a beam was added. Mrs. McClure assisted with the transitional design elements. She chose a contemporary style shaker door with stainless steel appliances including a stainless steel farm sink and freestanding hood vent. Rustic accents were added which included open shelving that matched the rustic beam and vinyl flooring. Peacock green granite and a gray subway tile backsplash was added to complete the space.
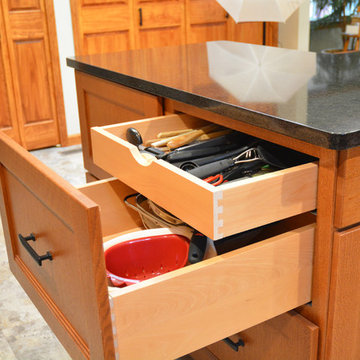
This craftsman style kitchen design is the perfect combination of form and function. With a custom designed hutch and eat-in kitchen island featuring a CraftArt wood tabletop, the kitchen is the perfect place for family and friends to gather. The wood tone of the Medallion cabinetry contrasts beautifully with the dark Cambria quartz countertop and slate backsplash, but it is the excellent storage accessories inside these cabinets that really set this design apart. From tray dividers to magic corner pull-outs, this kitchen keeps clutter at bay and lets the design shine through.
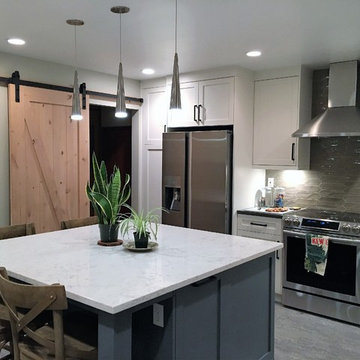
Idée de décoration pour une cuisine américaine craftsman en L de taille moyenne avec un évier encastré, un placard à porte shaker, des portes de placard bleues, un plan de travail en quartz modifié, une crédence beige, une crédence en carreau de verre, un électroménager en acier inoxydable, un sol en vinyl, îlot, un sol bleu et un plan de travail multicolore.
Idées déco de cuisines craftsman avec un sol en vinyl
3