Idées déco de cuisines craftsman avec une crédence en céramique
Trier par :
Budget
Trier par:Populaires du jour
141 - 160 sur 8 259 photos
1 sur 3
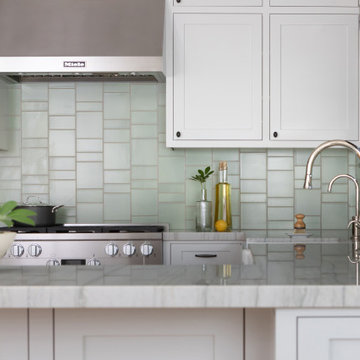
Cette image montre une grande cuisine ouverte craftsman en U avec un évier de ferme, un placard à porte shaker, des portes de placard grises, un plan de travail en quartz, une crédence verte, une crédence en céramique, un électroménager en acier inoxydable, une péninsule et un plan de travail gris.
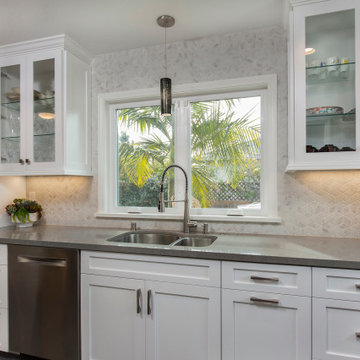
This project was a complete remodel. The walls were exposed to the framing to insulate and relocate the electrical and plumbing. Low-E replacement windows were installed. New cabinets, countertops, tile, trim and appliances.
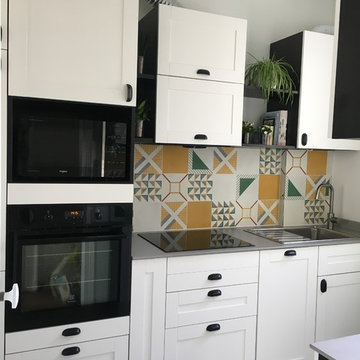
Sur la base d'un modèle Ikea, style Shaker, les rangements ont été rationalisés et optimisés.
Au sol, grès céram Fossil de Refin, les carreaux de crédence, très colorés, sont la série Rotterdam de Leroy-Merlin
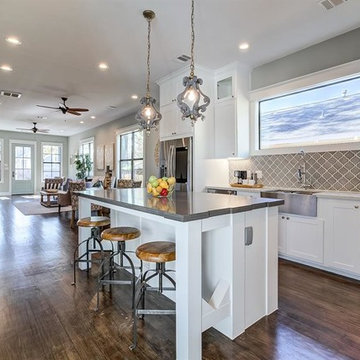
Har.com
Cette photo montre une cuisine ouverte craftsman en L de taille moyenne avec un évier de ferme, un placard à porte shaker, des portes de placard blanches, un plan de travail en béton, une crédence grise, une crédence en céramique, un électroménager en acier inoxydable, parquet foncé, îlot, un sol marron et un plan de travail gris.
Cette photo montre une cuisine ouverte craftsman en L de taille moyenne avec un évier de ferme, un placard à porte shaker, des portes de placard blanches, un plan de travail en béton, une crédence grise, une crédence en céramique, un électroménager en acier inoxydable, parquet foncé, îlot, un sol marron et un plan de travail gris.
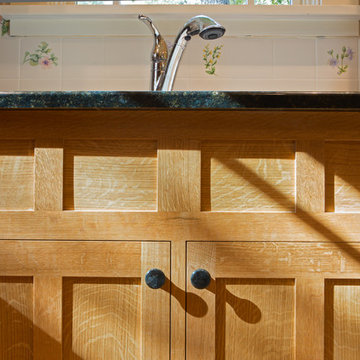
Inspiration pour une petite cuisine craftsman en U et bois brun avec une crédence blanche, une crédence en céramique, un électroménager en acier inoxydable, aucun îlot, un sol beige et plan de travail noir.
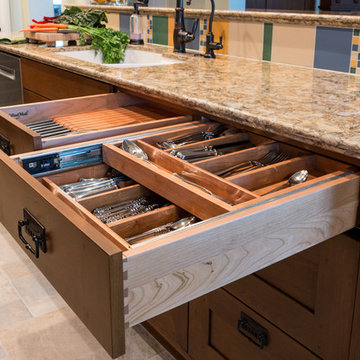
Cette photo montre une cuisine américaine craftsman en bois brun avec un évier 2 bacs, un placard à porte shaker, un plan de travail en granite, une crédence beige, une crédence en céramique, un électroménager en acier inoxydable, un sol en carrelage de céramique, îlot et un sol marron.
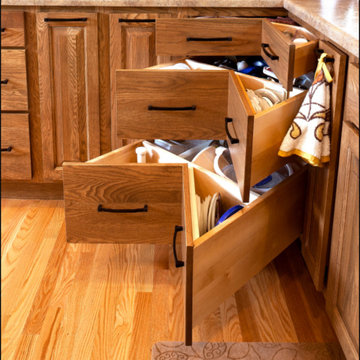
Exemple d'une grande cuisine ouverte craftsman en L et bois foncé avec un évier encastré, un placard avec porte à panneau surélevé, une crédence beige, une crédence en céramique, un électroménager en acier inoxydable, parquet clair, îlot et un sol beige.
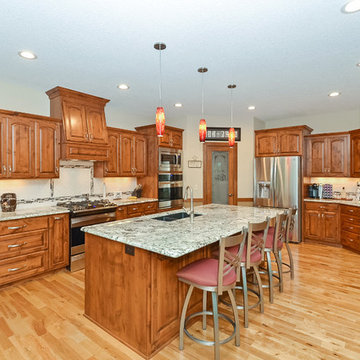
granite counters, dining area, large island, island sink, glass pantry door, wood hood, island pendant lights, recessed lights, knock down ceiling, ice brown granite
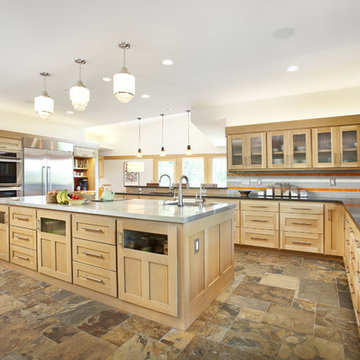
Our design concept for this new construction was to work closely with the architect and harmonize the architectural elements with the interior design. The goal was to give our client a simple arts & crafts influenced interior, while working with environmentally friendly products and materials.
Architect: Matthias J. Pearson, | Builder: Corby Bradt, | Photographer: Matt Feyerabend
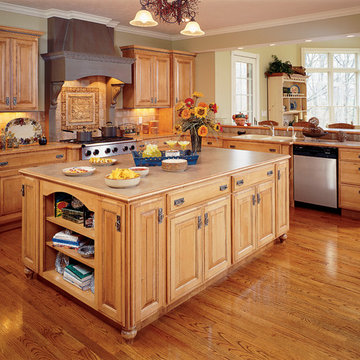
Decora Madison Maple Natural Bronze Cabinets
Réalisation d'une grande cuisine ouverte craftsman en L et bois clair avec un placard avec porte à panneau surélevé, une crédence beige, un électroménager en acier inoxydable, un sol en bois brun, îlot, un évier posé, un plan de travail en stratifié, une crédence en céramique et un sol marron.
Réalisation d'une grande cuisine ouverte craftsman en L et bois clair avec un placard avec porte à panneau surélevé, une crédence beige, un électroménager en acier inoxydable, un sol en bois brun, îlot, un évier posé, un plan de travail en stratifié, une crédence en céramique et un sol marron.
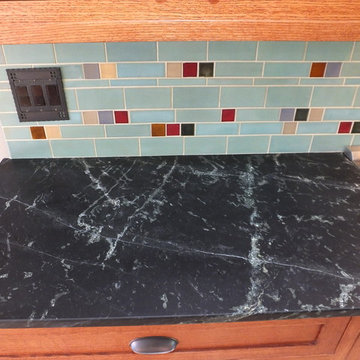
Mercury Mosaics - Craftsman Squares in Old Copper and 7 contrasting colors. Tiles laid by Darren of Double D Masonry and Tile. Custom cabinets by Curt Broihahn of Broihahn Custom Woodworks. Aqua Grantique countertop installed by Elegant Stone.
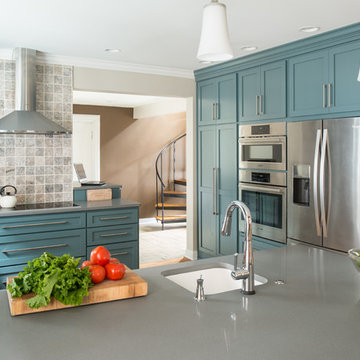
This delightful family lived with their traditional kitchen for several years before bringing me in to expand and modernize. The 1920’s Tudor had the typical compartmentalized rooms surrounding the kitchen. A previous owner had expanded it into the breakfast room, but hadn’t removed any walls. However, they placed a large addition in the rear which enabled us to remove the cramped ½ bath and practically inaccessible pantry for relocation.
By removing those walls, we were able to expand into a naturally-flowing U-shaped kitchen with a seating peninsula, adding a second prep sink for another cook. Removing the gas range, we added double ovens, an induction cooktop, and 30-inch-deep pantry cabinets, thus giving the full-depth refrigerator the appearance of a built-in. L-shaped, floating corner shelves with incorporated LED lights contribute to the openness. While we liked the idea of removing the wall to the existing dining room, the need to keep the family cat out of certain areas led us to remove only half, and installing a gorgeous barn door.
What would normally be considered an appliance garage is actually a recessed space into where we eventually put a new ½ bath, which provides an interesting defined shelf space within the bath.
Photography © 2017 by Adam Gibson

The open concept Great Room includes the Kitchen, Breakfast, Dining, and Living spaces. The dining room is visually and physically separated by built-in shelves and a coffered ceiling. Windows and french doors open from this space into the adjacent Sunroom. The wood cabinets and trim detail present throughout the rest of the home are highlighted here, brightened by the many windows, with views to the lush back yard. The large island features a pull-out marble prep table for baking, and the counter is home to the grocery pass-through to the Mudroom / Butler's Pantry.
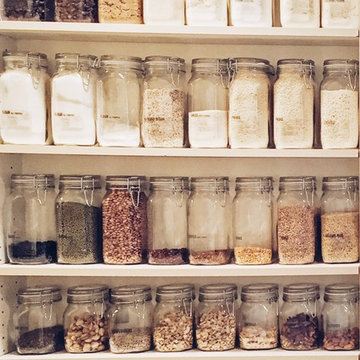
The Wall of FBCoJ (Full Body Chills of Joy) by Blisshaus
Idée de décoration pour une petite arrière-cuisine linéaire craftsman avec un évier 2 bacs, un placard sans porte, des portes de placard blanches, un plan de travail en bois, une crédence grise, une crédence en céramique, un électroménager en acier inoxydable, parquet foncé et aucun îlot.
Idée de décoration pour une petite arrière-cuisine linéaire craftsman avec un évier 2 bacs, un placard sans porte, des portes de placard blanches, un plan de travail en bois, une crédence grise, une crédence en céramique, un électroménager en acier inoxydable, parquet foncé et aucun îlot.
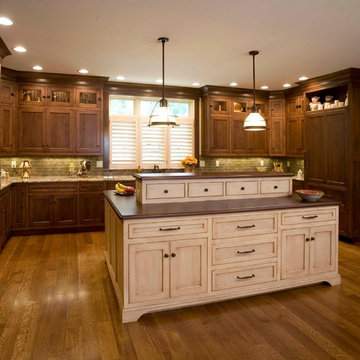
Jerry Butts-Photographer
Cette photo montre une grande cuisine américaine encastrable craftsman en U et bois foncé avec un évier de ferme, un placard avec porte à panneau encastré, une crédence en céramique, un sol en bois brun, îlot, une crédence verte et un sol marron.
Cette photo montre une grande cuisine américaine encastrable craftsman en U et bois foncé avec un évier de ferme, un placard avec porte à panneau encastré, une crédence en céramique, un sol en bois brun, îlot, une crédence verte et un sol marron.
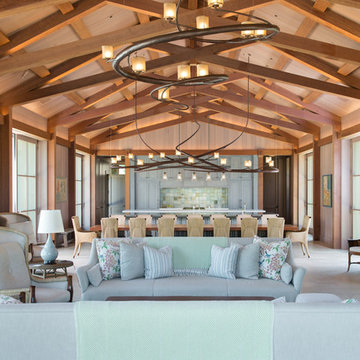
This family compound is located on acerage in the Midwest United States. The pool house featured here has many kitchens and bars, ladies and gentlemen locker rooms, on site laundry facility and entertaining areas.
Matt Kocourek Photography
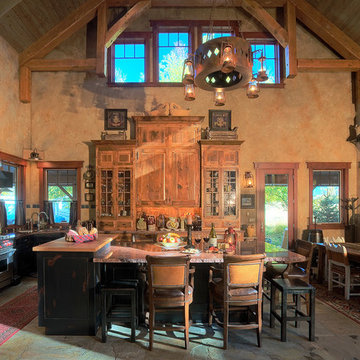
Dick Springgate
Idées déco pour une très grande cuisine ouverte encastrable craftsman en L et bois vieilli avec un évier encastré, un placard à porte shaker, un plan de travail en granite, une crédence beige, une crédence en céramique, un sol en ardoise et îlot.
Idées déco pour une très grande cuisine ouverte encastrable craftsman en L et bois vieilli avec un évier encastré, un placard à porte shaker, un plan de travail en granite, une crédence beige, une crédence en céramique, un sol en ardoise et îlot.
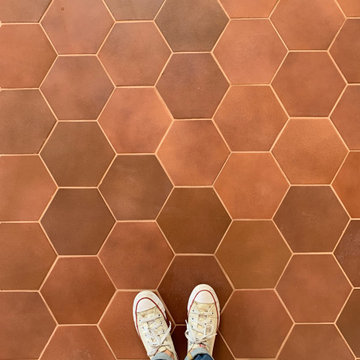
Our high variation Antique hexagon floor tile sets the stage for our Senior Graphic Designer's kitchen.
Tile Shown: 4x4 in Calcite; 8" Hexagon in Antique
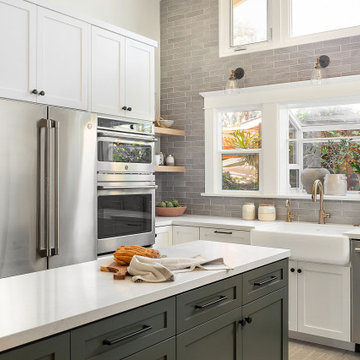
Aménagement d'une cuisine ouverte craftsman en U de taille moyenne avec un évier de ferme, un placard à porte shaker, des portes de placard blanches, un plan de travail en quartz modifié, une crédence grise, une crédence en céramique, un électroménager en acier inoxydable, un sol en carrelage de porcelaine, îlot, un sol gris et un plan de travail blanc.
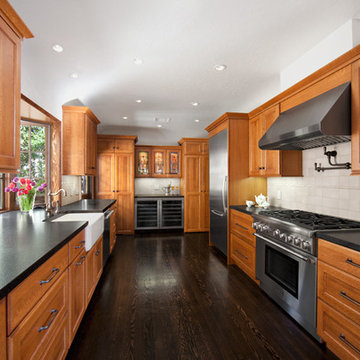
This beautiful Tudor home, in the Holmby Hills historic district of west LA, needed a total remodel from the previous 1980's redo. The homeowners wanted an early 20th century look and feel to the kitchen with all the modern conveniences.
Idées déco de cuisines craftsman avec une crédence en céramique
8