Idées déco de cuisines craftsman avec une crédence métallisée
Trier par :
Budget
Trier par:Populaires du jour
21 - 40 sur 370 photos
1 sur 3

This project began with the goal of updating both style and function to allow for improved ease of use for a wheelchair. The previous space was overstuffed with an island that didn't really fit, an over-sized fridge in a location that complicated a primary doorway, and a 42" tall high bar that was inaccessible from a wheelchair. Our clients desired a space that would improve wheelchair use for both cooking or just being in the room, yet did not look like an ADA space. It became a story of less is more, and subtle, thoughtful changes from a standard design.
After working through options, we designed an open floorplan that provided a galley kitchen function with a full 5 ft walkway by use of a peninsula open to the family den. This peninsula is highlighted by a drop down, table-height countertop wrapping the end and long backside that is now accessible to all members of the family by providing a perfect height for a flexible workstation in a wheelchair or comfortable entertaining on the backside. We then dropped the height for cooking at the new induction cooktop and created knee space below. Further, we specified an apron front sink that brings the sink closer in reach than a traditional undermount sink that would have countertop rimming in front. An articulating faucet with no limitations on reach provides full range of access in the sink. The ovens and microwave were also situated at a height comfortable for use from a wheelchair. Where a refrigerator used to block the doorway, a pull out is now located giving easy access to dry goods for cooks at all heights. Every element within the space was considered for the impact to our homes occupants - wheelchair or not, even the doorswing on the microwave.
Now our client has a kitchen that every member of the family can use and be a part of. Simple design, with a well-thought out plan, makes a difference in the lives of another family.
Photos by David Cobb Photography
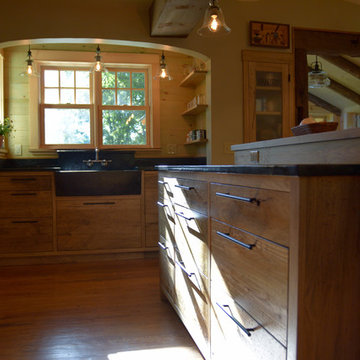
Andreas John
Aménagement d'une cuisine craftsman en L et bois foncé de taille moyenne avec un évier de ferme, un placard à porte plane, un plan de travail en stéatite, une crédence métallisée, un électroménager en acier inoxydable, un sol en bois brun, îlot, un sol marron et plan de travail noir.
Aménagement d'une cuisine craftsman en L et bois foncé de taille moyenne avec un évier de ferme, un placard à porte plane, un plan de travail en stéatite, une crédence métallisée, un électroménager en acier inoxydable, un sol en bois brun, îlot, un sol marron et plan de travail noir.
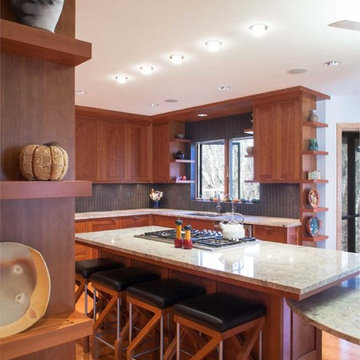
Sanjay Jani
Inspiration pour une cuisine américaine craftsman en L et bois brun de taille moyenne avec un évier 1 bac, un placard avec porte à panneau encastré, un plan de travail en granite, une crédence métallisée, une crédence en mosaïque, un électroménager en acier inoxydable, un sol en bois brun et îlot.
Inspiration pour une cuisine américaine craftsman en L et bois brun de taille moyenne avec un évier 1 bac, un placard avec porte à panneau encastré, un plan de travail en granite, une crédence métallisée, une crédence en mosaïque, un électroménager en acier inoxydable, un sol en bois brun et îlot.
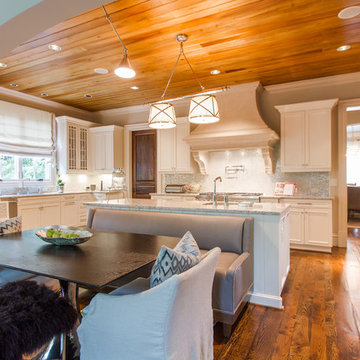
Sheehan Built, LLC.
Aménagement d'une cuisine ouverte craftsman en L de taille moyenne avec un évier encastré, un placard à porte affleurante, des portes de placard blanches, un plan de travail en granite, une crédence métallisée, une crédence en mosaïque, un électroménager en acier inoxydable, un sol en bois brun et îlot.
Aménagement d'une cuisine ouverte craftsman en L de taille moyenne avec un évier encastré, un placard à porte affleurante, des portes de placard blanches, un plan de travail en granite, une crédence métallisée, une crédence en mosaïque, un électroménager en acier inoxydable, un sol en bois brun et îlot.
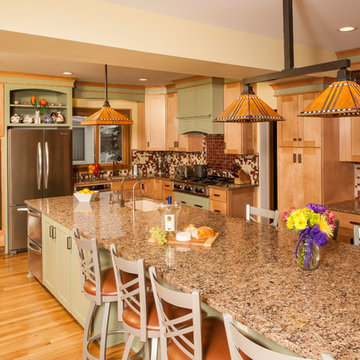
Steven Paul Whitsitt
Réalisation d'une grande cuisine américaine craftsman en L et bois clair avec un évier encastré, un placard à porte shaker, un plan de travail en quartz modifié, une crédence métallisée, un électroménager en acier inoxydable et parquet clair.
Réalisation d'une grande cuisine américaine craftsman en L et bois clair avec un évier encastré, un placard à porte shaker, un plan de travail en quartz modifié, une crédence métallisée, un électroménager en acier inoxydable et parquet clair.
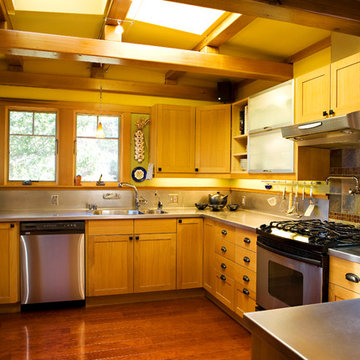
Réalisation d'une cuisine craftsman en bois clair avec un placard à porte shaker, un plan de travail en inox et une crédence métallisée.
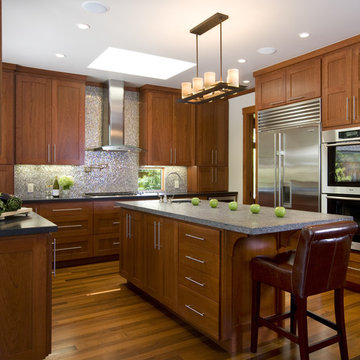
Photography by Rusty Reniers
Réalisation d'une cuisine craftsman en U et bois brun fermée avec un électroménager en acier inoxydable, un placard avec porte à panneau encastré, un évier encastré, un plan de travail en calcaire et une crédence métallisée.
Réalisation d'une cuisine craftsman en U et bois brun fermée avec un électroménager en acier inoxydable, un placard avec porte à panneau encastré, un évier encastré, un plan de travail en calcaire et une crédence métallisée.
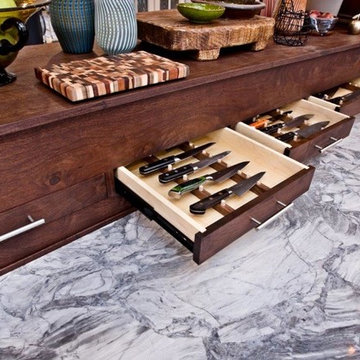
Inspiration pour une grande cuisine ouverte craftsman en U avec un évier encastré, un placard à porte shaker, des portes de placard bleues, un plan de travail en cuivre, une crédence métallisée, une crédence en dalle métallique, un électroménager en acier inoxydable, un sol en bois brun, îlot et un sol marron.
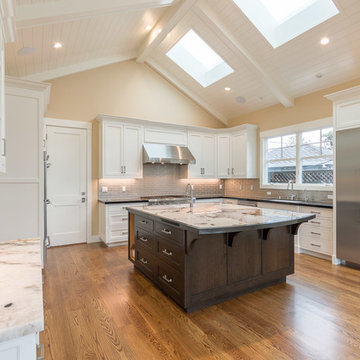
Photos by John Rider-
Large kitchen island with beautiful Patagonia slab countertops bordered with Absolute black granite.
Backsplash is a glass subway tile.
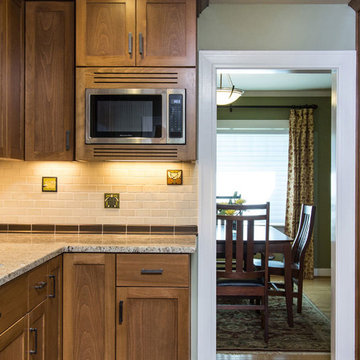
Craftsman Kitchen remodel
Réalisation d'une petite cuisine parallèle craftsman en bois brun fermée avec un évier encastré, un placard à porte shaker, un plan de travail en granite, une crédence métallisée, une crédence en céramique, un électroménager en acier inoxydable et un sol en ardoise.
Réalisation d'une petite cuisine parallèle craftsman en bois brun fermée avec un évier encastré, un placard à porte shaker, un plan de travail en granite, une crédence métallisée, une crédence en céramique, un électroménager en acier inoxydable et un sol en ardoise.
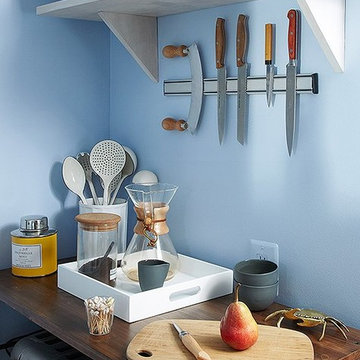
Bonus Solution: Slim Storage AFTER: To make up for the lack of counter and storage space. Megan brought in a skinny console table with shelving and added a few whitewashed shelves above it. Now everything is in easy reach, and I have a space to chop, stir, and make my morning café au lait (all of which used to happen on my dining room table).
Photos by Lesley Unruh.
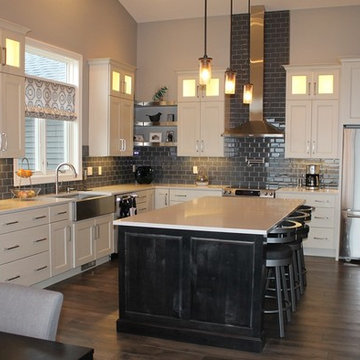
White Cabinets, Double Stacked, Rustic Island, Quartz Tops, Modern Design
Cette photo montre une cuisine ouverte craftsman en L avec un évier de ferme, un placard à porte shaker, des portes de placard blanches, un plan de travail en quartz, une crédence métallisée, une crédence en carrelage métro, un électroménager en acier inoxydable, parquet foncé, îlot et un sol marron.
Cette photo montre une cuisine ouverte craftsman en L avec un évier de ferme, un placard à porte shaker, des portes de placard blanches, un plan de travail en quartz, une crédence métallisée, une crédence en carrelage métro, un électroménager en acier inoxydable, parquet foncé, îlot et un sol marron.
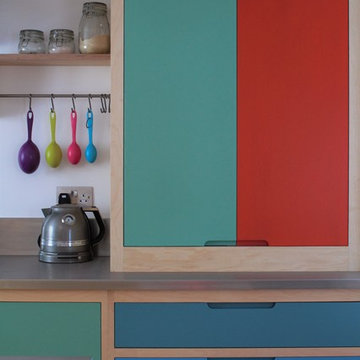
Sustainable Kitchens - Colour by Numbers Kitchen. Bright colourful flat panelled plywood cabinets with routed pulls painted with Farrow & Ball colours. Exposed plywood frames contrast the block colour which is topped with stainless steel worktops. The half larder is painted in Arsenic and Charlotte's Lock. The drawers are painted in Babouche, St Giles Blue, and Stone Blue. Also visible is an exposed oak shelf with hanging rail.
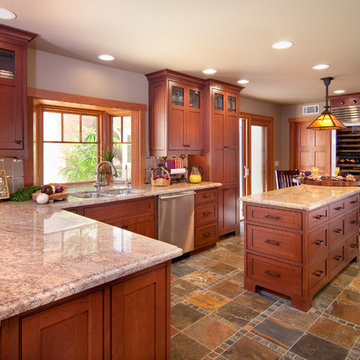
Cette image montre une cuisine américaine craftsman en L et bois foncé de taille moyenne avec un évier encastré, un placard à porte shaker, un plan de travail en granite, une crédence métallisée, une crédence en mosaïque, un électroménager en acier inoxydable, un sol en carrelage de porcelaine, 2 îlots et un sol multicolore.
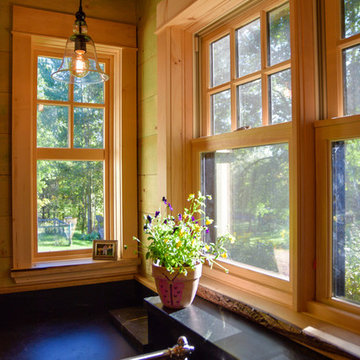
Andreas John
Cette image montre une cuisine craftsman en L et bois foncé de taille moyenne avec un évier de ferme, un placard à porte plane, un plan de travail en stéatite, une crédence métallisée, un électroménager en acier inoxydable, un sol en bois brun, îlot, un sol marron et plan de travail noir.
Cette image montre une cuisine craftsman en L et bois foncé de taille moyenne avec un évier de ferme, un placard à porte plane, un plan de travail en stéatite, une crédence métallisée, un électroménager en acier inoxydable, un sol en bois brun, îlot, un sol marron et plan de travail noir.
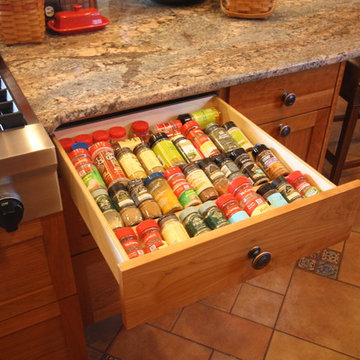
Tiered spice rack drawer insert.
Cette image montre une grande cuisine américaine craftsman en L et bois brun avec un évier encastré, un placard à porte shaker, un plan de travail en granite, un électroménager en acier inoxydable, îlot, tomettes au sol, un sol rouge, une crédence métallisée et une crédence en mosaïque.
Cette image montre une grande cuisine américaine craftsman en L et bois brun avec un évier encastré, un placard à porte shaker, un plan de travail en granite, un électroménager en acier inoxydable, îlot, tomettes au sol, un sol rouge, une crédence métallisée et une crédence en mosaïque.
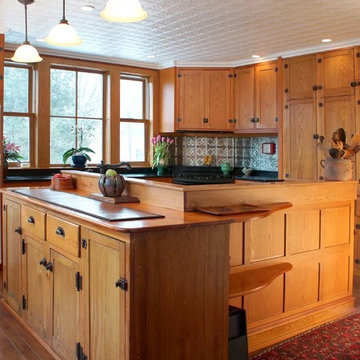
This kitchen was completely redesigned using original cabinetry while adding new to match perfectly. Soapstone countertops add brilliance and shine to match the metal backsplash and illuminate the natural lit kitchen.
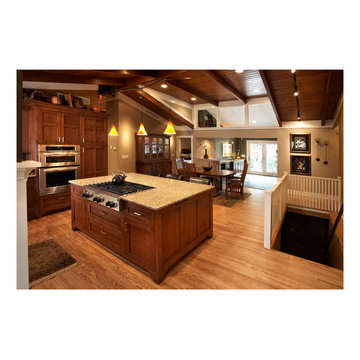
Typical ranch home redesigned to an open plan with new alder cabinets, Cambria countertops, oak hardwood flooring, Tech pendent lights, Kitchen Aide appliances
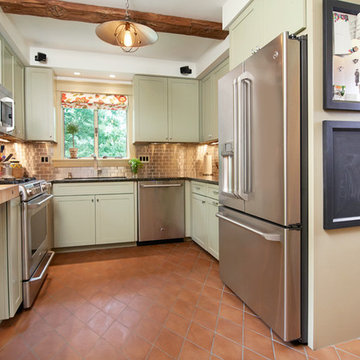
www.dennisroliff.com
Exemple d'une petite cuisine craftsman en U avec un évier 1 bac, un placard avec porte à panneau encastré, un plan de travail en granite, un électroménager en acier inoxydable, tomettes au sol, aucun îlot, des portes de placards vertess, une crédence métallisée, une crédence en dalle métallique et un sol orange.
Exemple d'une petite cuisine craftsman en U avec un évier 1 bac, un placard avec porte à panneau encastré, un plan de travail en granite, un électroménager en acier inoxydable, tomettes au sol, aucun îlot, des portes de placards vertess, une crédence métallisée, une crédence en dalle métallique et un sol orange.
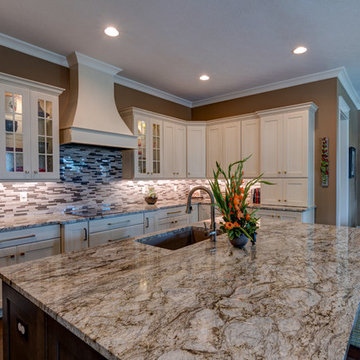
The prominent pattern throughout the granite countertop creates a cohesive color palette for the two-toned cabinets.
Inspiration pour une grande arrière-cuisine encastrable craftsman en L avec un évier posé, un placard à porte shaker, des portes de placard beiges, un plan de travail en granite, une crédence métallisée, une crédence en mosaïque, parquet foncé, îlot, un sol marron et un plan de travail beige.
Inspiration pour une grande arrière-cuisine encastrable craftsman en L avec un évier posé, un placard à porte shaker, des portes de placard beiges, un plan de travail en granite, une crédence métallisée, une crédence en mosaïque, parquet foncé, îlot, un sol marron et un plan de travail beige.
Idées déco de cuisines craftsman avec une crédence métallisée
2