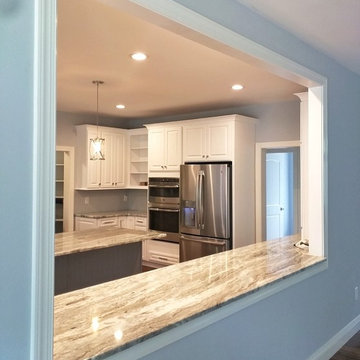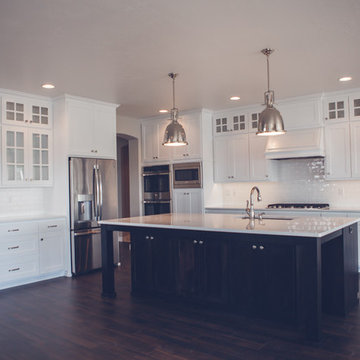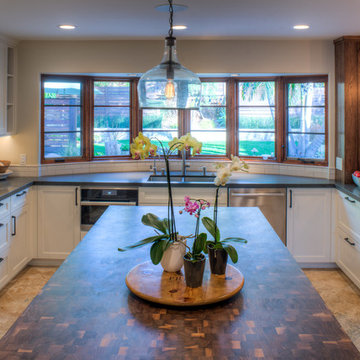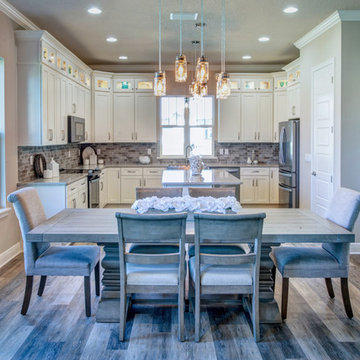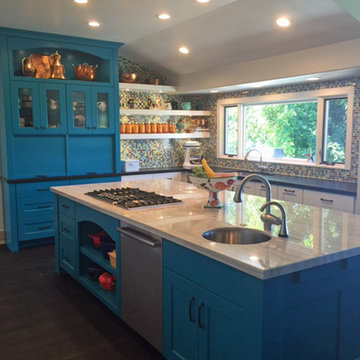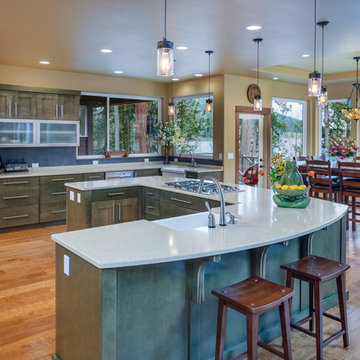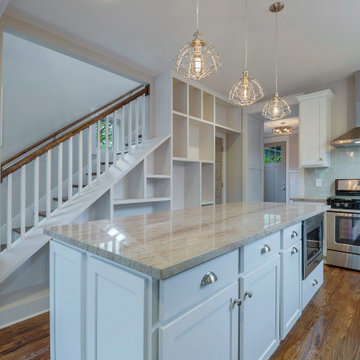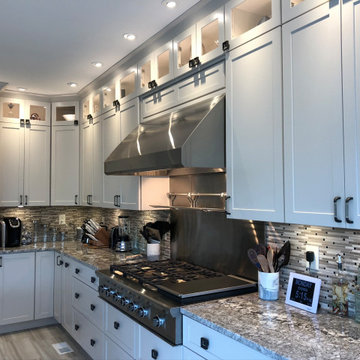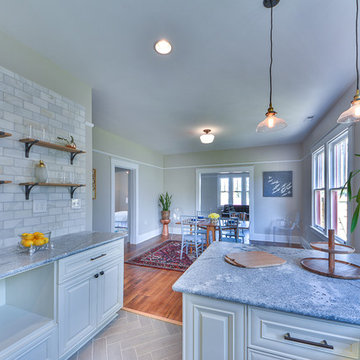Idées déco de cuisines craftsman bleues
Trier par :
Budget
Trier par:Populaires du jour
121 - 140 sur 465 photos
1 sur 3
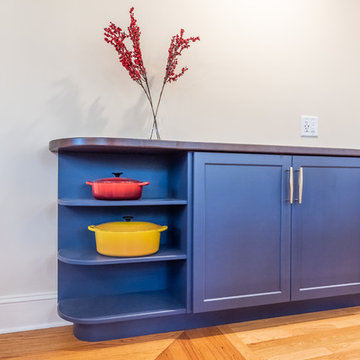
This Loudonville couple started by getting a quote to finish their attic space, but then changed gears and decided the kitchen was more important at this time. Estimator Anthony and designer Justina from Bennett Contracting went to work on a new design. The home is an older colonial with classic features, and the existing kitchen was a poorly laid out 90’s nightmare. With children in the home the island cooktop alone was a constant danger. By adding a window and removing the wall from the dining room, the new kitchen is much brighter and connected to the rest of the home. Bennett removed the old vinyl tile and continued the wood flooring into the new kitchen space. Justina admits it was so much fun working on this project because the owners were open to all sorts of design features. Roll-outs in most cabinets, hidden bread boards, hutch coffee bar, brass chicken wire, and the very cool antique foot rail. Then there are the custom cabinet colors. RD Henry Cabinets matched Glidden paint colors to get the exact color the client desired. They even sent three cabinet samples to get it right. These classic features combined with the modern design brings new life to the space.
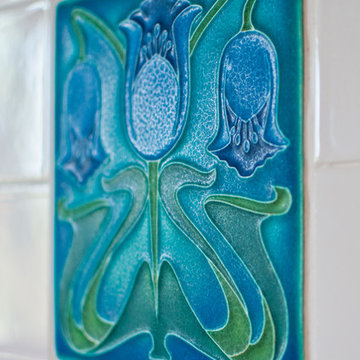
Réalisation d'une cuisine américaine craftsman en bois brun et U de taille moyenne avec une crédence en carrelage métro, un évier 2 bacs, un placard à porte shaker, un plan de travail en stéatite, une crédence blanche, un électroménager en acier inoxydable, parquet clair et îlot.
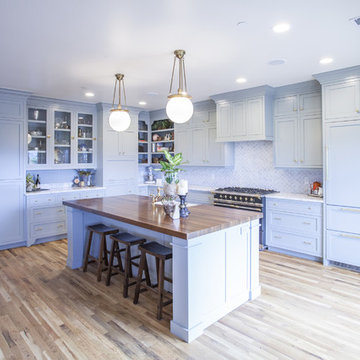
Cette image montre une grande cuisine ouverte encastrable craftsman en L avec un évier de ferme, un placard avec porte à panneau encastré, des portes de placard bleues, plan de travail en marbre, une crédence blanche, une crédence en carrelage de pierre, parquet clair et îlot.
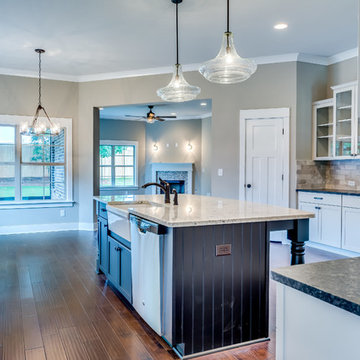
Inspiration pour une grande cuisine linéaire craftsman avec un évier de ferme, un placard à porte shaker, des portes de placard blanches, une crédence grise, un électroménager en acier inoxydable, parquet foncé, îlot et un sol marron.
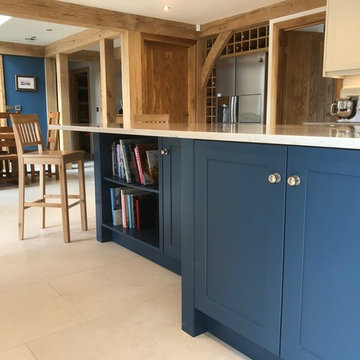
Jack Stevens
Cette photo montre une cuisine américaine craftsman en L de taille moyenne avec un évier encastré, un placard avec porte à panneau encastré, des portes de placard bleues, un plan de travail en quartz, une crédence grise, une crédence en céramique, un électroménager noir, un sol en calcaire, îlot, un sol beige et un plan de travail multicolore.
Cette photo montre une cuisine américaine craftsman en L de taille moyenne avec un évier encastré, un placard avec porte à panneau encastré, des portes de placard bleues, un plan de travail en quartz, une crédence grise, une crédence en céramique, un électroménager noir, un sol en calcaire, îlot, un sol beige et un plan de travail multicolore.
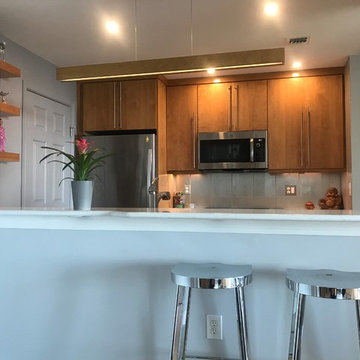
Galley Kitchen Beautifully Stained Cabinets w/Slab Doors & Large Bar Pulls.
Cette photo montre une petite cuisine américaine parallèle craftsman en bois brun avec un placard à porte plane, un plan de travail en quartz modifié et aucun îlot.
Cette photo montre une petite cuisine américaine parallèle craftsman en bois brun avec un placard à porte plane, un plan de travail en quartz modifié et aucun îlot.
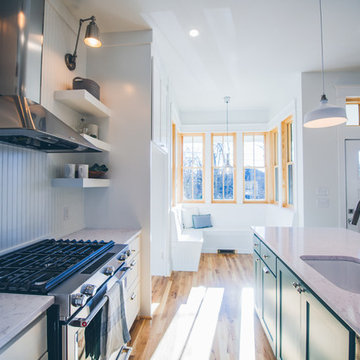
Custom Home by Flintlock Architecture & Landscape.
Inspiration pour une cuisine ouverte parallèle craftsman avec un évier encastré, des portes de placards vertess, une crédence blanche, une crédence en bois, un électroménager en acier inoxydable, parquet clair et un plan de travail blanc.
Inspiration pour une cuisine ouverte parallèle craftsman avec un évier encastré, des portes de placards vertess, une crédence blanche, une crédence en bois, un électroménager en acier inoxydable, parquet clair et un plan de travail blanc.
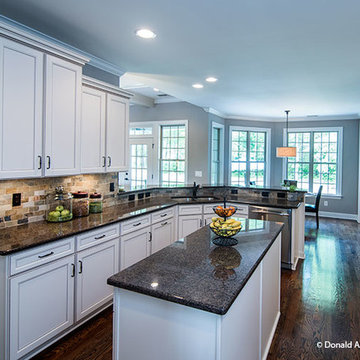
Board-n-batten siding accents a box bay set off by stone. A metal roof tops another bay window, while dormers, arches and columns create a dramatic entrance. The family-efficient floorplan features a natural traffic flow, making everyday living easier. The column and tray ceiling of the dining room opens to the grand cathedral ceiling of the great room. An angled counter is all that separates the kitchen from the breakfast nook. Flexibility abounds in a study/bedroom and bonus room, while the master suite provides a private haven. As a bay window, tray ceiling and French doors highlight the master bedroom, the master bath is complete with a private privy, double vanity, separate shower and garden tub.
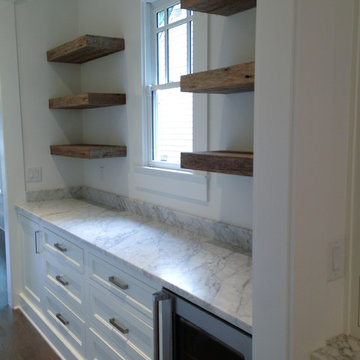
Idée de décoration pour une cuisine américaine linéaire craftsman de taille moyenne avec un placard à porte shaker, des portes de placard blanches, plan de travail en marbre, une crédence blanche, une crédence en marbre, un électroménager en acier inoxydable, parquet clair, aucun îlot, un sol gris et un plan de travail blanc.
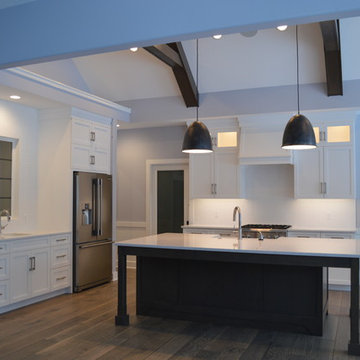
Idée de décoration pour une grande arrière-cuisine craftsman en L avec un évier 2 bacs, un placard avec porte à panneau encastré, des portes de placard blanches, un plan de travail en bois, une crédence blanche, une crédence en carrelage métro, un électroménager en acier inoxydable, un sol en bois brun, îlot et un sol marron.
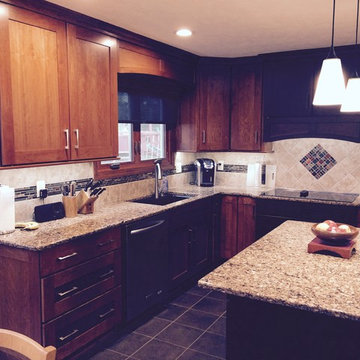
overview of kitchen L shape are showing the contrasting espresso cabinets and beautiful diamond shaped tile accent over the cooktop.
Réalisation d'une cuisine américaine craftsman en U et bois brun de taille moyenne avec un évier encastré, un placard avec porte à panneau encastré, un plan de travail en quartz modifié, une crédence métallisée, une crédence en céramique, un électroménager en acier inoxydable, un sol en carrelage de céramique et îlot.
Réalisation d'une cuisine américaine craftsman en U et bois brun de taille moyenne avec un évier encastré, un placard avec porte à panneau encastré, un plan de travail en quartz modifié, une crédence métallisée, une crédence en céramique, un électroménager en acier inoxydable, un sol en carrelage de céramique et îlot.
Idées déco de cuisines craftsman bleues
7
