Idées déco de cuisines craftsman linéaires
Trier par :
Budget
Trier par:Populaires du jour
161 - 180 sur 1 861 photos
1 sur 3
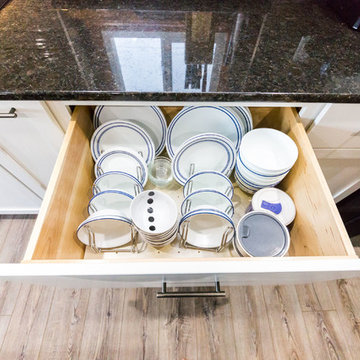
Idées déco pour une cuisine américaine linéaire craftsman de taille moyenne avec un évier encastré, un placard à porte shaker, des portes de placard blanches, un plan de travail en granite, un électroménager en acier inoxydable, parquet clair, îlot, un sol beige et plan de travail noir.
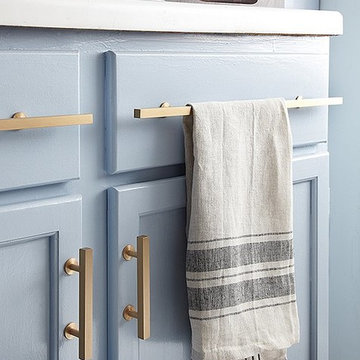
Bonus Solution: Working Hardware AFTER: Megan added sleek, brushed-brass cabinet pulls to give the remaining cabinet fronts an upgrade. For the two nonworking drawers that front the sink, she fitted two extra-long pulls, and now I have a great place to hang dish towels.
Photos by Lesley Unruh.
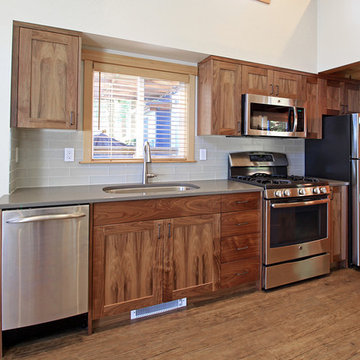
Idée de décoration pour une petite cuisine ouverte linéaire craftsman en bois brun avec un évier encastré, un placard à porte shaker, un plan de travail en quartz modifié, une crédence grise, une crédence en carreau de verre, un électroménager en acier inoxydable, un sol en vinyl et aucun îlot.
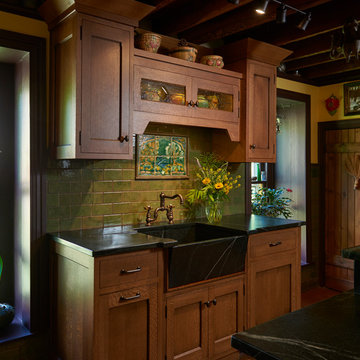
rvoiiiphoto.com
Idée de décoration pour une petite cuisine linéaire craftsman en bois brun fermée avec un évier de ferme, un plan de travail en stéatite, une crédence verte, une crédence en mosaïque, un électroménager de couleur, parquet foncé et une péninsule.
Idée de décoration pour une petite cuisine linéaire craftsman en bois brun fermée avec un évier de ferme, un plan de travail en stéatite, une crédence verte, une crédence en mosaïque, un électroménager de couleur, parquet foncé et une péninsule.
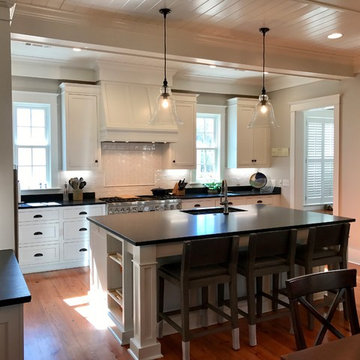
Cette photo montre une cuisine américaine linéaire craftsman de taille moyenne avec un placard sans porte, des portes de placard blanches, un plan de travail en stéatite, une crédence blanche, une crédence en carrelage métro, un électroménager en acier inoxydable, un sol en bois brun et îlot.
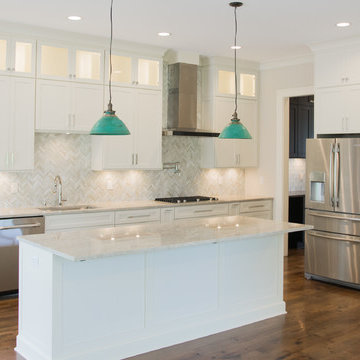
Located in the coveted West End of downtown Greenville, SC, Park Place on Hudson St. brings new living to old Greenville. Just a half-mile from Flour Field, a short walk to the Swamp Rabbit Trail, and steps away from the future Unity Park, this community is ideal for families young and old. The craftsman style town home community consists of twenty-three units, thirteen with 3 beds/2.5 baths and ten with 2 beds/2.5baths.
The design concept they came up with was simple – three separate buildings with two basic floors plans that were fully customizable. Each unit came standard with an elevator, hardwood floors, high-end Kitchen Aid appliances, Moen plumbing fixtures, tile showers, granite countertops, wood shelving in all closets, LED recessed lighting in all rooms, private balconies with built-in grill stations and large sliding glass doors. While the outside craftsman design with large front and back porches was set by the city, the interiors were fully customizable. The homeowners would meet with a designer at the Park Place on Hudson Showroom to pick from a selection of standard options, all items that would go in their home. From cabinets to door handles, from tile to paint colors, there was virtually no interior feature that the owners did not have the option to choose. They also had the ability to fully customize their unit with upgrades by meeting with each vendor individually and selecting the products for their home – some of the owners even choose to re-design the floor plans to better fit their lifestyle.
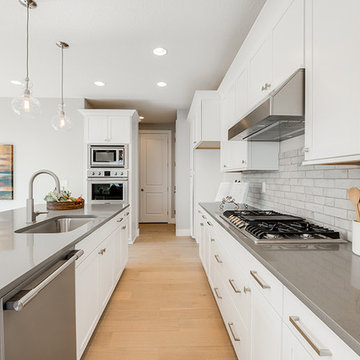
Ann Parris
Aménagement d'une cuisine américaine linéaire craftsman de taille moyenne avec un évier encastré, un placard à porte shaker, des portes de placard blanches, une crédence grise, une crédence en céramique, un électroménager en acier inoxydable, îlot, un sol beige et parquet clair.
Aménagement d'une cuisine américaine linéaire craftsman de taille moyenne avec un évier encastré, un placard à porte shaker, des portes de placard blanches, une crédence grise, une crédence en céramique, un électroménager en acier inoxydable, îlot, un sol beige et parquet clair.
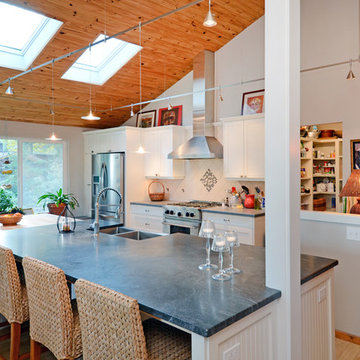
Jeffrey Copland
Idée de décoration pour une cuisine américaine linéaire craftsman de taille moyenne avec un évier de ferme, un placard à porte shaker, des portes de placard blanches, un plan de travail en quartz, une crédence blanche, une crédence en céramique, un électroménager en acier inoxydable, parquet clair, îlot et un sol marron.
Idée de décoration pour une cuisine américaine linéaire craftsman de taille moyenne avec un évier de ferme, un placard à porte shaker, des portes de placard blanches, un plan de travail en quartz, une crédence blanche, une crédence en céramique, un électroménager en acier inoxydable, parquet clair, îlot et un sol marron.
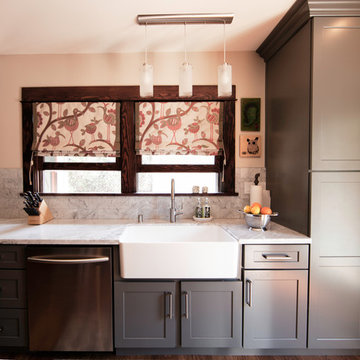
Kitchen renovation with stainless steel appliances, farmhouse kitchen sink, and modern gray kitchen cabinets. New windows on this addition align with historic requirements.
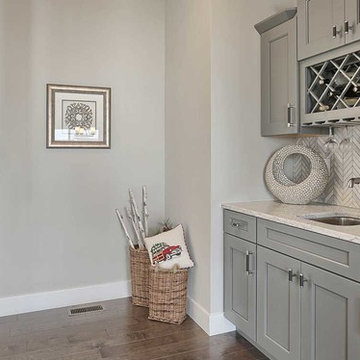
This 2-story home with inviting front porch includes a 2-car garage with mudroom entry complete with a pantry and built-in lockers. Off of the foyer is the living room to the right, and to the left, the formal dining room with elegant coffered ceiling detail. A convenient butler’s pantry connects the dining room to the kitchen featuring stainless steel appliances and quartz countertops with tile backsplash. The kitchen, in turn, opens to the sunny breakfast area with sliding glass door access to the patio. Adjacent to the breakfast area is the open great room, warmed by a gas fireplace featuring stone surround and stylish shiplap detail above the mantel. Also on the first floor is a study, quietly tucked down a hall way. The 2nd floor boasts all 4 bedrooms and 2 full bathrooms, as well as a convenient laundry room and a large raised rec room. The spacious owner’s suite includes a private bathroom with double bowl vanity, 5’ tile shower, a free-standing tub, and an expansive closet.

Cette photo montre une cuisine américaine linéaire craftsman de taille moyenne avec un évier 2 bacs, un placard à porte affleurante, des portes de placards vertess, un plan de travail en quartz, une crédence beige, une crédence en céramique, un électroménager en acier inoxydable, parquet foncé, îlot, un sol marron, un plan de travail gris et un plafond à caissons.
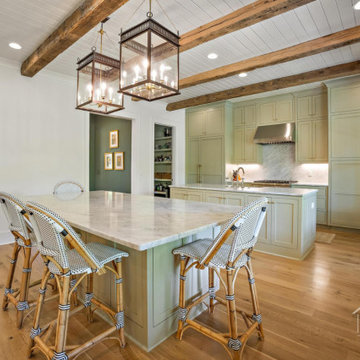
The kitchen, just like the living room, has a white painted wood ceiling accented by rustic ceiling beams and grounded by white oak hardwood floors.
Dual kitchen islands provide ample workspace and eating space.
Oversized, custom pendant lights illuminate one island, while a farmhouse sink and two dishwashers grace the second kitchen island.
Custom inlay cabinets hide the fridge and provide oversized storage space.
Marble countertops bring durable beauty to the kitchen islands and counter.
For even more food prep space, there is a scullery (second kitchen/prep kitchen) tucked neatly between the kitchen and dining room.
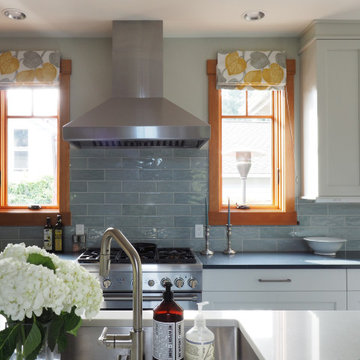
A central view, That's what owners see when they are coming down the stairs every day!
Idée de décoration pour une grande cuisine ouverte linéaire craftsman avec un évier 2 bacs, un placard avec porte à panneau encastré, des portes de placards vertess, un plan de travail en quartz modifié, une crédence bleue, une crédence en carreau de porcelaine, un électroménager en acier inoxydable, un sol en carrelage de porcelaine, îlot, un sol gris et un plan de travail gris.
Idée de décoration pour une grande cuisine ouverte linéaire craftsman avec un évier 2 bacs, un placard avec porte à panneau encastré, des portes de placards vertess, un plan de travail en quartz modifié, une crédence bleue, une crédence en carreau de porcelaine, un électroménager en acier inoxydable, un sol en carrelage de porcelaine, îlot, un sol gris et un plan de travail gris.
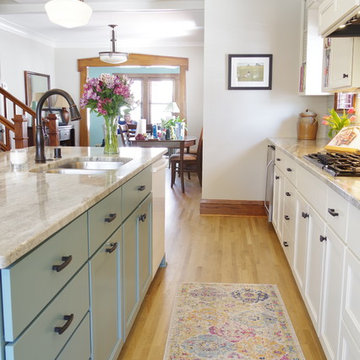
Cette photo montre une cuisine américaine linéaire craftsman de taille moyenne avec un évier 2 bacs, un placard à porte affleurante, des portes de placard blanches, un plan de travail en granite, une crédence blanche, une crédence en carrelage métro, un électroménager en acier inoxydable, parquet clair, îlot, un sol beige et un plan de travail beige.
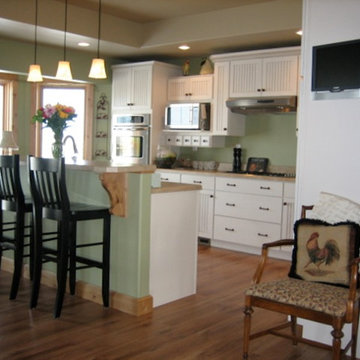
Idées déco pour une cuisine américaine linéaire craftsman de taille moyenne avec un évier encastré, un placard avec porte à panneau encastré, des portes de placard blanches, un électroménager en acier inoxydable, parquet clair, îlot, un plan de travail en granite, une crédence beige et une crédence en dalle de pierre.
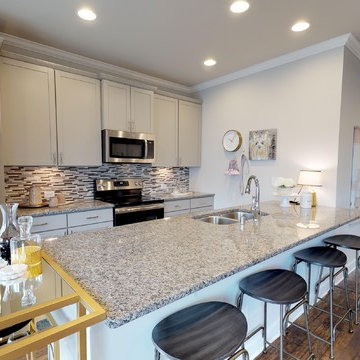
Exemple d'une cuisine ouverte linéaire craftsman de taille moyenne avec un évier posé, un placard avec porte à panneau encastré, des portes de placard grises, un plan de travail en granite, une crédence multicolore, une crédence en mosaïque, un électroménager en acier inoxydable, un sol en bois brun, une péninsule, un sol marron et un plan de travail multicolore.
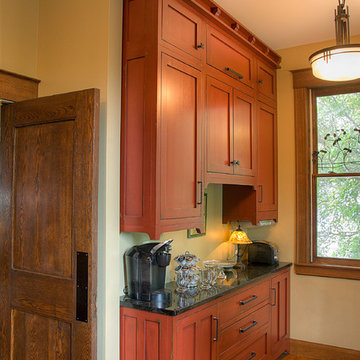
True Craftsman cabinetry design hand finished in red with black glaze finish on quartersawn oak
Cette photo montre une petite cuisine américaine linéaire craftsman en bois brun avec un placard avec porte à panneau encastré, parquet clair et un plan de travail en surface solide.
Cette photo montre une petite cuisine américaine linéaire craftsman en bois brun avec un placard avec porte à panneau encastré, parquet clair et un plan de travail en surface solide.
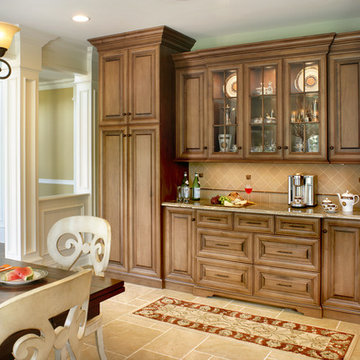
Photo by Peter Rymwid
Exemple d'une arrière-cuisine linéaire craftsman de taille moyenne avec des portes de placard marrons et aucun îlot.
Exemple d'une arrière-cuisine linéaire craftsman de taille moyenne avec des portes de placard marrons et aucun îlot.
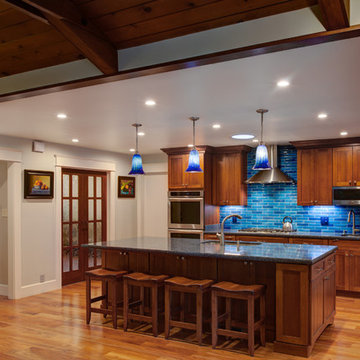
Idées déco pour une cuisine américaine linéaire craftsman en bois brun de taille moyenne avec un évier encastré, un placard à porte shaker, un plan de travail en granite, une crédence bleue, une crédence en carrelage métro, un électroménager en acier inoxydable, un sol en bois brun et îlot.

Idées déco pour une cuisine ouverte linéaire et encastrable craftsman de taille moyenne avec un évier encastré, un placard à porte shaker, des portes de placard bleues, un plan de travail en bois, une crédence blanche, une crédence en carreau de porcelaine, un sol en bois brun, îlot, un sol marron et un plan de travail marron.
Idées déco de cuisines craftsman linéaires
9