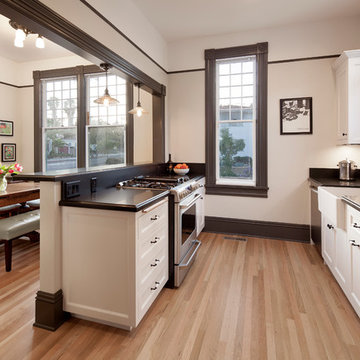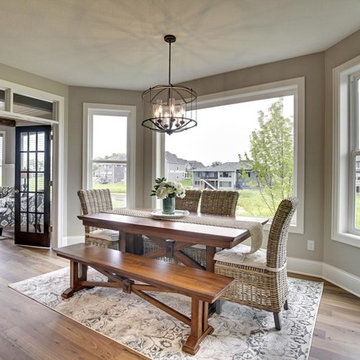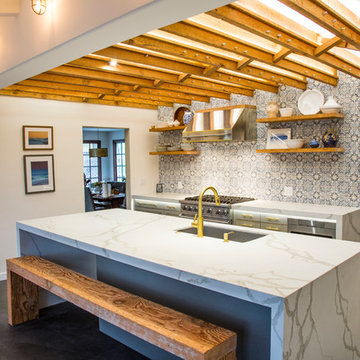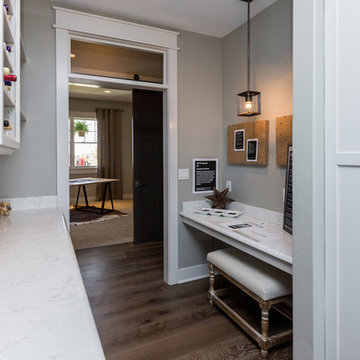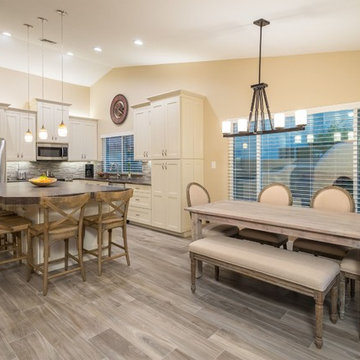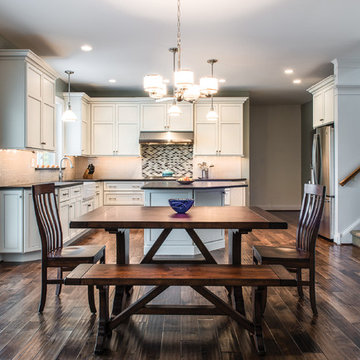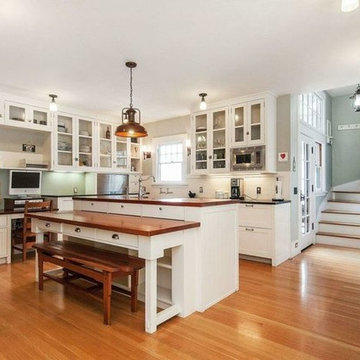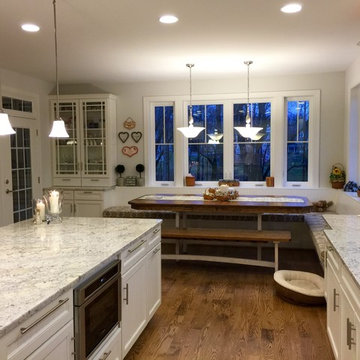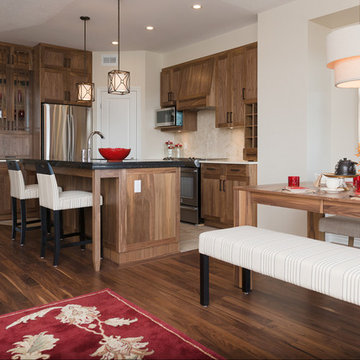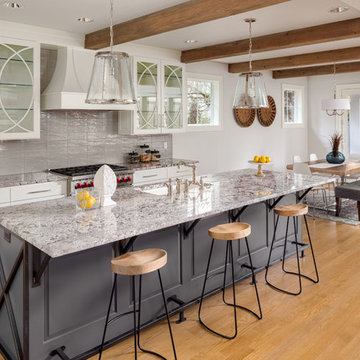Idées déco de cuisines craftsman
Trier par :
Budget
Trier par:Populaires du jour
1 - 20 sur 38 photos
1 sur 3
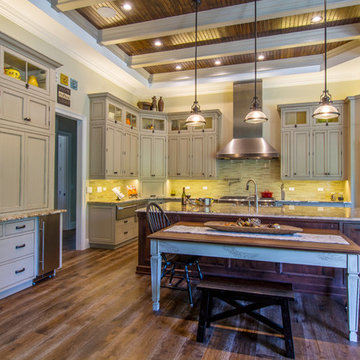
Every time you look at this remarkable kitchen you will find a new feature tucked away in this entertainer's dream kitchen. The statement piece is the 48" GE Monogram professional dual fuel range with complementary 54" stainless steel hood by Vent-a-Hood. On the perimeter you will find the Lakeview door by Plain & Fancy cabinetry in maple wood. It is an inset door that we had made with an inner bead. The finish is called Morning Shadow, which is paint/glaze combination with a light brushstroke. Oil rubbed bronze exposed finial hinges really work well keeping with the craftsman theme. The stacked upper cabinets have been fitted with vertical lifting mechanisms and oil rubbed bronze latch hardware.
On the left we created a grand breakfast bar complete with 60" x 60" piano hinged doors that open completely, exposing shelving and appliances. Down below you will find a Scotsman nugget ice maker and U-Line 15" wine storage unit.
The island is a custom door, inset with an inner bead. The customer opted for knotty alder wood with a low sheen cocoa stain. The farmhouse sink is the Kohler Strive 36" with Smart Divide. We created a drop down table on the rear of the island using a custom paint to match the beams above. This painted finish was then distressed with heavy brush mark crackling by Plain & Fancy.
Photographer: Johan Roetz
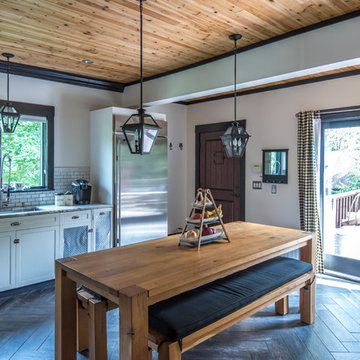
Exemple d'une grande cuisine américaine craftsman en L avec un placard à porte shaker, des portes de placard blanches, aucun îlot, un évier encastré, un plan de travail en granite, une crédence blanche, une crédence en carrelage métro, un électroménager en acier inoxydable et parquet foncé.
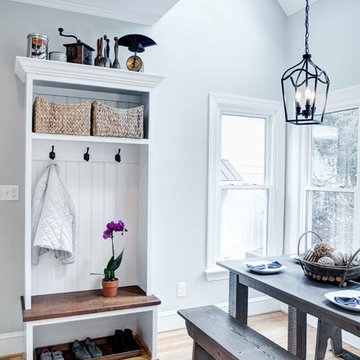
Stuart Jones Photography
Exemple d'une cuisine craftsman en L fermée et de taille moyenne avec un évier encastré, un placard à porte shaker, des portes de placard blanches, un plan de travail en granite, une crédence blanche, une crédence en carrelage métro, un électroménager en acier inoxydable, un sol en bois brun et îlot.
Exemple d'une cuisine craftsman en L fermée et de taille moyenne avec un évier encastré, un placard à porte shaker, des portes de placard blanches, un plan de travail en granite, une crédence blanche, une crédence en carrelage métro, un électroménager en acier inoxydable, un sol en bois brun et îlot.
Trouvez le bon professionnel près de chez vous
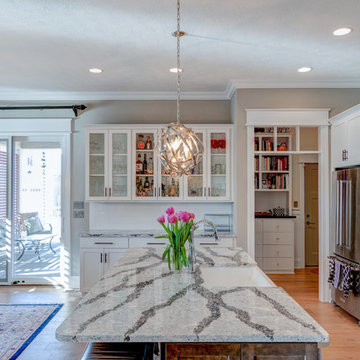
Crisp white cabinets are paired with a dark and moody island, featuring navy 'rivers' running through the granite countertop.
Cette photo montre une cuisine américaine craftsman en L avec un évier de ferme, un placard à porte shaker, des portes de placard blanches, un plan de travail en granite, une crédence blanche, une crédence en céramique, un électroménager en acier inoxydable, un sol en bois brun, îlot, un sol marron et un plan de travail gris.
Cette photo montre une cuisine américaine craftsman en L avec un évier de ferme, un placard à porte shaker, des portes de placard blanches, un plan de travail en granite, une crédence blanche, une crédence en céramique, un électroménager en acier inoxydable, un sol en bois brun, îlot, un sol marron et un plan de travail gris.
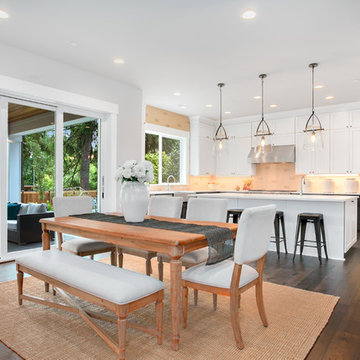
Farmhouse and craftsman collide. Two toned kitchen cabinets, industrial lighting, black hardware and large, white trim.
Inspiration pour une grande cuisine américaine craftsman en L avec un évier de ferme, un placard avec porte à panneau encastré, des portes de placard blanches, un plan de travail en quartz modifié, une crédence multicolore, une crédence en carreau de verre, un électroménager en acier inoxydable, parquet foncé, îlot, un sol marron et un plan de travail blanc.
Inspiration pour une grande cuisine américaine craftsman en L avec un évier de ferme, un placard avec porte à panneau encastré, des portes de placard blanches, un plan de travail en quartz modifié, une crédence multicolore, une crédence en carreau de verre, un électroménager en acier inoxydable, parquet foncé, îlot, un sol marron et un plan de travail blanc.
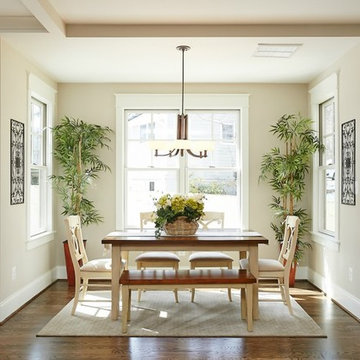
Lovely breakfast nook connected to the kitchen.
Idées déco pour une grande cuisine ouverte craftsman en U avec un évier encastré, un placard à porte shaker, des portes de placard blanches, un plan de travail en granite, une crédence blanche, une crédence en mosaïque, un électroménager en acier inoxydable, parquet foncé, îlot et un sol marron.
Idées déco pour une grande cuisine ouverte craftsman en U avec un évier encastré, un placard à porte shaker, des portes de placard blanches, un plan de travail en granite, une crédence blanche, une crédence en mosaïque, un électroménager en acier inoxydable, parquet foncé, îlot et un sol marron.
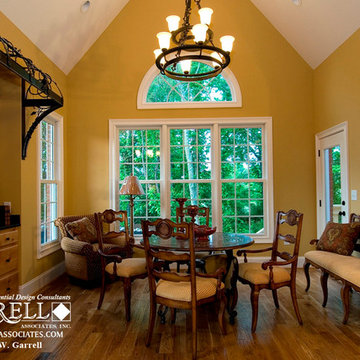
Kitchen - The Lynford House Plan # 02141. Design by Michael W. Garrell, Garrell Associates, Inc.
Cette image montre une cuisine craftsman.
Cette image montre une cuisine craftsman.
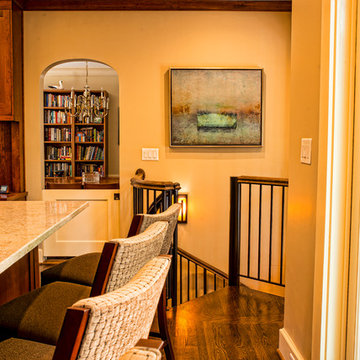
Jeffrey Baker
Exemple d'une cuisine américaine craftsman en L et bois foncé de taille moyenne avec un évier posé, un placard avec porte à panneau encastré, plan de travail en marbre, une crédence multicolore, une crédence en mosaïque, un électroménager en acier inoxydable, parquet foncé et îlot.
Exemple d'une cuisine américaine craftsman en L et bois foncé de taille moyenne avec un évier posé, un placard avec porte à panneau encastré, plan de travail en marbre, une crédence multicolore, une crédence en mosaïque, un électroménager en acier inoxydable, parquet foncé et îlot.
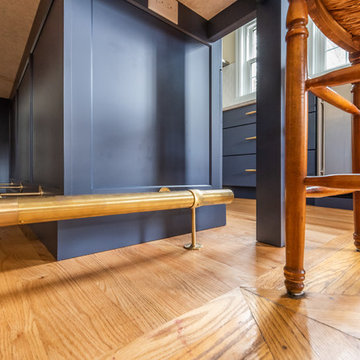
This Loudonville couple started by getting a quote to finish their attic space, but then changed gears and decided the kitchen was more important at this time. Estimator Anthony and designer Justina from Bennett Contracting went to work on a new design. The home is an older colonial with classic features, and the existing kitchen was a poorly laid out 90’s nightmare. With children in the home the island cooktop alone was a constant danger. By adding a window and removing the wall from the dining room, the new kitchen is much brighter and connected to the rest of the home. Bennett removed the old vinyl tile and continued the wood flooring into the new kitchen space. Justina admits it was so much fun working on this project because the owners were open to all sorts of design features. Roll-outs in most cabinets, hidden bread boards, hutch coffee bar, brass chicken wire, and the very cool antique foot rail. Then there are the custom cabinet colors. RD Henry Cabinets matched Glidden paint colors to get the exact color the client desired. They even sent three cabinet samples to get it right. These classic features combined with the modern design brings new life to the space.
Idées déco de cuisines craftsman
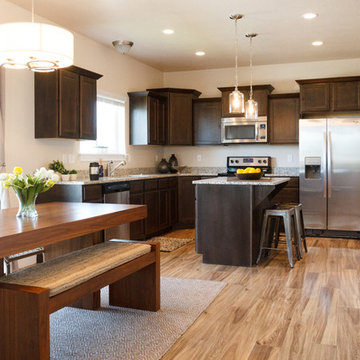
Photography | Alicia Wade Photography
Interior Design | Calli Jane interiors
Idée de décoration pour une cuisine craftsman.
Idée de décoration pour une cuisine craftsman.
1
