Trier par :
Budget
Trier par:Populaires du jour
221 - 240 sur 4 322 photos
1 sur 3
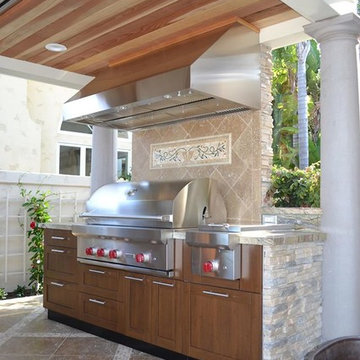
Outdoor kitchens and back patios are more than just a grill on a slab of concrete, they're an opportunity to extend the design elements of your home to the outside! Using wood underneath the patio cabana is a beautiful way to follow-up on this idea.
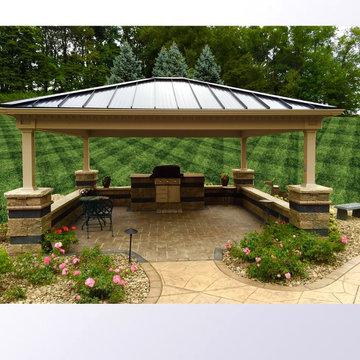
Bruce Davison
Inspiration pour une terrasse arrière traditionnelle de taille moyenne avec une cuisine d'été, des pavés en béton et un gazebo ou pavillon.
Inspiration pour une terrasse arrière traditionnelle de taille moyenne avec une cuisine d'été, des pavés en béton et un gazebo ou pavillon.
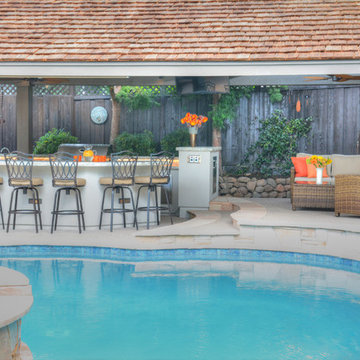
With a sizeable backyard and a love for entertaining, these clients wanted to build a covered outdoor kitchen/bar and seating area. They had one specific area by the side of their pool, with limited space, to build the outdoor kitchen.
There were immediate concerns about how to incorporate the two steps in the middle of the patio area; and they really wanted a bar that could seat at least eight people (to include an additional seating area with couches and chairs). This couple also wanted to use their outdoor living space year round. The kitchen needed ample storage and had to be easy to maintain. And last, but not least, they wanted it to look beautiful!
This 16 x 26 ft clear span pavilion was a great fit for the area we had to work with. By using wrapped steel columns in the corners in 6-foot piers, carpenter-built trusses, and no ridge beams, we created good space usage underneath the pavilion. The steps were incorporated into the space to make the transition between the kitchen area and seating area, which looked like they were meant to be there. With a little additional flagstone work, we brought the curve of the step to meet the back island, which also created more floor space in the seating area.
Two separate islands were created for the outdoor kitchen/bar area, built with galvanized metal studs to allow for more room inside the islands (for appliances and cabinets). We also used backer board and covered the islands with smooth finish stucco.
The back island housed the BBQ, a 2-burner cooktop and sink, along with four cabinets, one of which was a pantry style cabinet with pull out shelves (air tight, dust proof and spider proof—also very important to the client).
The front island housed the refrigerator, ice maker, and counter top cooler, with another set of pantry style, air tight cabinets. By curving the outside edge of the countertop we maximized the bar area and created seating for eight. In addition, we filled in the curve on the inside of the island with counter top and created two additional seats. In total, there was seating for ten people.
Infrared heaters, ceiling fans and shades were added for climate control, so the outdoor living space could be used year round. A TV for sporting events and SONOS for music, were added for entertaining enjoyment. Track lighting, as well as LED tape lights under the backsplash, provided ideal lighting for after dark usage.
The clients selected honed, Fantasy Brown Satin Quartzite, with a chipped edge detail for their countertop. This beautiful, linear design marble is very easy to maintain. The base of the islands were completed in stucco and painted satin gray to complement their house color. The posts were painted with Monterey Cliffs, which matched the color of the house shutter trim. The pavilion ceiling consisted of 2 x 6-T & G pine and was stained platinum gray.
In the few months since the outdoor living space was built, the clients said they have used it for more than eight parties and can’t wait to use it for the holidays! They also made sure to tell us that the look, feel and maintenance of the area all are perfect!
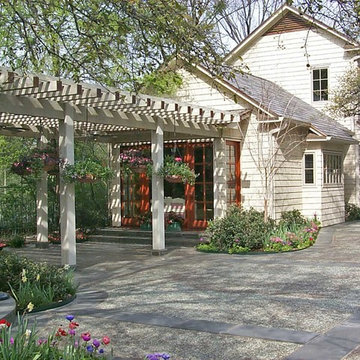
Located in the Preston Hollow neighborhood of Dallas, Texas, this project creates a welcoming driveway and arrival area that leads to a relaxing outdoor living area with natural pool shape with bluestone decks and unique boulders. The garden also features a covered pavilion, fireplace, decorative iron gates, steps stones, lush landscaping and shade arbor. Completed with Naud Burnett & Partners.
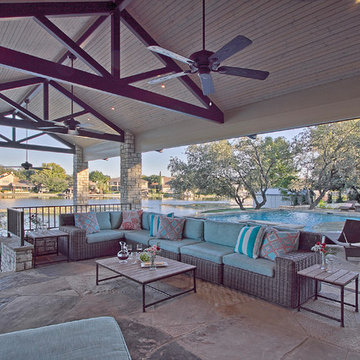
-Fans: Quorum; Old World w/ black blades; 52"
-Hand Chipped Oklahoma Stone
Ceiling: Behr Semi-Transparent Exterior Wood Stain; Light Lead
Metal Trusses: Sherwin Williams All Surface Enamel Bronzetone; Custom Colors; Medium Brown
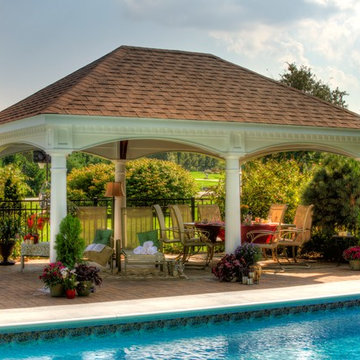
Inspiration pour une grande terrasse arrière traditionnelle avec une cuisine d'été, des pavés en pierre naturelle et un gazebo ou pavillon.
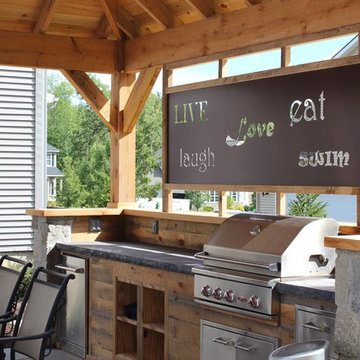
Counter tops poured concrete, hemlock siding , granite stone veneer, custom metal screen
Inspiration pour une grande terrasse arrière craftsman avec une cuisine d'été, des pavés en pierre naturelle et un gazebo ou pavillon.
Inspiration pour une grande terrasse arrière craftsman avec une cuisine d'été, des pavés en pierre naturelle et un gazebo ou pavillon.
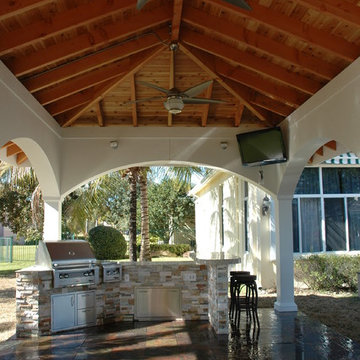
Free standing cabana
Exemple d'une petite terrasse arrière exotique avec une cuisine d'été et un gazebo ou pavillon.
Exemple d'une petite terrasse arrière exotique avec une cuisine d'été et un gazebo ou pavillon.
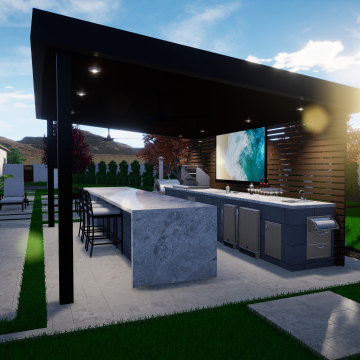
Features and Highlights From 2021
Aménagement d'une grande terrasse arrière avec une cuisine d'été, des pavés en pierre naturelle et un gazebo ou pavillon.
Aménagement d'une grande terrasse arrière avec une cuisine d'été, des pavés en pierre naturelle et un gazebo ou pavillon.
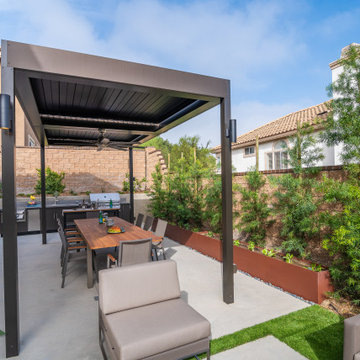
A modern dining area features an "opening-closing" louvered patio cover w/ outdoor kitchen, raised planters, and accent lighting.
Cette photo montre une petite terrasse arrière moderne avec une cuisine d'été, une dalle de béton et un gazebo ou pavillon.
Cette photo montre une petite terrasse arrière moderne avec une cuisine d'été, une dalle de béton et un gazebo ou pavillon.
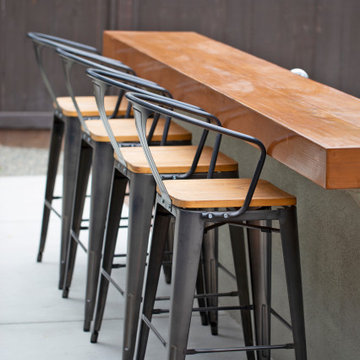
This spacious, multi-level backyard in San Luis Obispo, CA, once completely underutilized and overtaken by weeds, was converted into the ultimate outdoor entertainment space with a custom pool and spa as the centerpiece. A cabana with a built-in storage bench, outdoor TV and wet bar provide a protected place to chill during hot pool days, and a screened outdoor shower nearby is perfect for rinsing off after a dip. A hammock attached to the master deck and the adjacent pool deck are ideal for relaxing and soaking up some rays. The stone veneer-faced water feature wall acts as a backdrop for the pool area, and transitions into a retaining wall dividing the upper and lower levels. An outdoor sectional surrounds a gas fire bowl to create a cozy spot to entertain in the evenings, with string lights overhead for ambiance. A Belgard paver patio connects the lounge area to the outdoor kitchen with a Bull gas grill and cabinetry, polished concrete counter tops, and a wood bar top with seating. The outdoor kitchen is tucked in next to the main deck, one of the only existing elements that remain from the previous space, which now functions as an outdoor dining area overlooking the entire yard. Finishing touches included low-voltage LED landscape lighting, pea gravel mulch, and lush planting areas and outdoor decor.
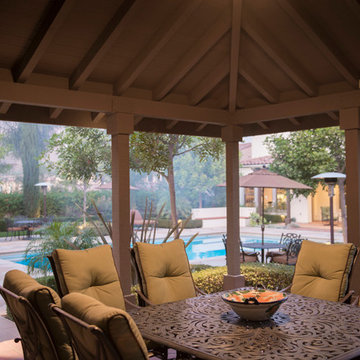
A view from with the gazebo.
Photographer: Riley Jamison Realtor: Tim Freund, website: tim@1000oaksrealestate.com
Idée de décoration pour une grande terrasse arrière méditerranéenne avec une cuisine d'été, du carrelage et un gazebo ou pavillon.
Idée de décoration pour une grande terrasse arrière méditerranéenne avec une cuisine d'été, du carrelage et un gazebo ou pavillon.
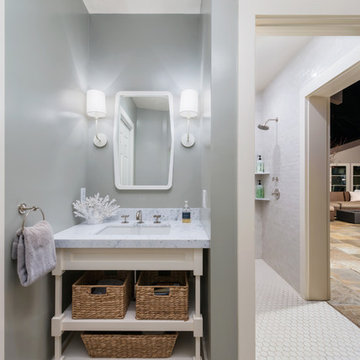
Designed to compliment the existing single story home in a densely wooded setting, this Pool Cabana serves as outdoor kitchen, dining, bar, bathroom/changing room, and storage. Photos by Ross Pushinaitus.
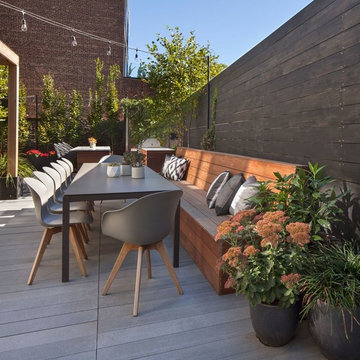
Idée de décoration pour une terrasse arrière design avec une cuisine d'été et un gazebo ou pavillon.
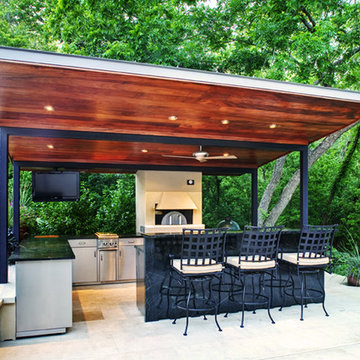
Atelier Wong
Cette photo montre une très grande terrasse arrière tendance avec une cuisine d'été, des pavés en pierre naturelle et un gazebo ou pavillon.
Cette photo montre une très grande terrasse arrière tendance avec une cuisine d'été, des pavés en pierre naturelle et un gazebo ou pavillon.
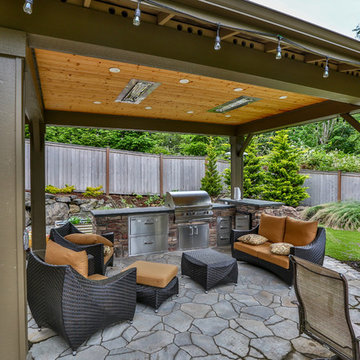
Hip style patio cover with full outdoor kitchen. The patio cover is equipped with recessed electric heaters by Infratech and wicker patio furniture. The whole backyard is covered in turf and landscaped by Alderwood Landscaping.
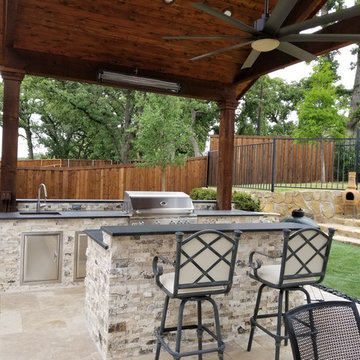
Cette image montre une grande terrasse arrière traditionnelle avec une cuisine d'été, des pavés en pierre naturelle et un gazebo ou pavillon.
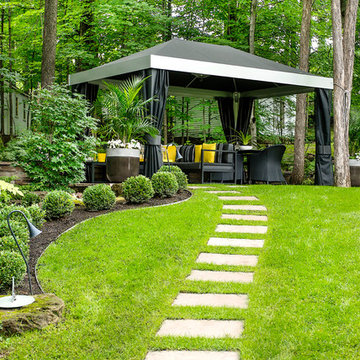
Angus McRitchie
Réalisation d'une terrasse ethnique de taille moyenne avec une cuisine d'été, une cour, des pavés en pierre naturelle et un gazebo ou pavillon.
Réalisation d'une terrasse ethnique de taille moyenne avec une cuisine d'été, une cour, des pavés en pierre naturelle et un gazebo ou pavillon.
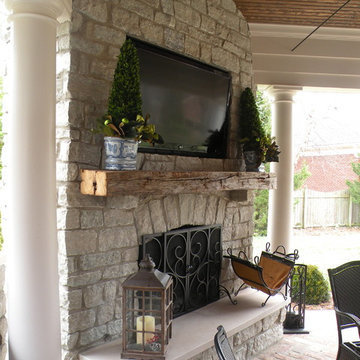
tie rods tie the roof together, masonry chimney
Idées déco pour une terrasse arrière classique de taille moyenne avec une cuisine d'été, des pavés en brique et un gazebo ou pavillon.
Idées déco pour une terrasse arrière classique de taille moyenne avec une cuisine d'été, des pavés en brique et un gazebo ou pavillon.
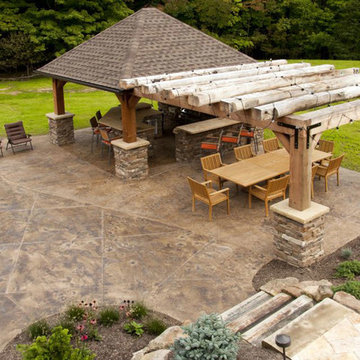
Created with the same level of craftsmanship as the 4-sided beams, 2-sided wooden beams were typically used as hidden support structures in barns and industrial buildings. Hand-hewn on two sides only and featuring natural tree trunk elements on opposing sides, these reclaimed beams offer an authentic glimpse of true rustic living.
Idées déco de cuisines d'été avec un gazebo ou pavillon
12




