Idées déco de cuisines de couleur bois avec des portes de placard beiges
Trier par :
Budget
Trier par:Populaires du jour
1 - 20 sur 337 photos
1 sur 3
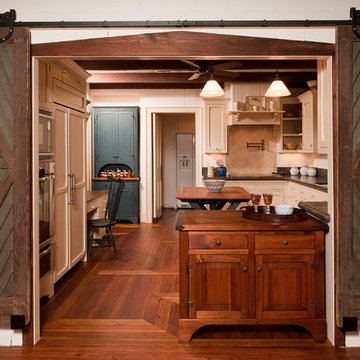
©StevenPaulWhitsitt_Photography
Design by award winning interior design firm
Linda Dickerson Interiors
http://www.lindadickersoninteriors.com/

Central storage unit that comprises of a bespoke pull-out larder system and hoses the integrated fridge/freezer and further storage behind the top hung sliding door.

Stacey Goldberg
Exemple d'une cuisine beige et blanche chic en U avec un évier de ferme, un placard à porte shaker, des portes de placard beiges, une crédence beige, une crédence en carrelage métro, un électroménager en acier inoxydable, un sol en bois brun et une péninsule.
Exemple d'une cuisine beige et blanche chic en U avec un évier de ferme, un placard à porte shaker, des portes de placard beiges, une crédence beige, une crédence en carrelage métro, un électroménager en acier inoxydable, un sol en bois brun et une péninsule.

Download our free ebook, Creating the Ideal Kitchen. DOWNLOAD NOW
The homeowners came to us looking to update the kitchen in their historic 1897 home. The home had gone through an extensive renovation several years earlier that added a master bedroom suite and updates to the front façade. The kitchen however was not part of that update and a prior 1990’s update had left much to be desired. The client is an avid cook, and it was just not very functional for the family.
The original kitchen was very choppy and included a large eat in area that took up more than its fair share of the space. On the wish list was a place where the family could comfortably congregate, that was easy and to cook in, that feels lived in and in check with the rest of the home’s décor. They also wanted a space that was not cluttered and dark – a happy, light and airy room. A small powder room off the space also needed some attention so we set out to include that in the remodel as well.
See that arch in the neighboring dining room? The homeowner really wanted to make the opening to the dining room an arch to match, so we incorporated that into the design.
Another unfortunate eyesore was the state of the ceiling and soffits. Turns out it was just a series of shortcuts from the prior renovation, and we were surprised and delighted that we were easily able to flatten out almost the entire ceiling with a couple of little reworks.
Other changes we made were to add new windows that were appropriate to the new design, which included moving the sink window over slightly to give the work zone more breathing room. We also adjusted the height of the windows in what was previously the eat-in area that were too low for a countertop to work. We tried to keep an old island in the plan since it was a well-loved vintage find, but the tradeoff for the function of the new island was not worth it in the end. We hope the old found a new home, perhaps as a potting table.
Designed by: Susan Klimala, CKD, CBD
Photography by: Michael Kaskel
For more information on kitchen and bath design ideas go to: www.kitchenstudio-ge.com
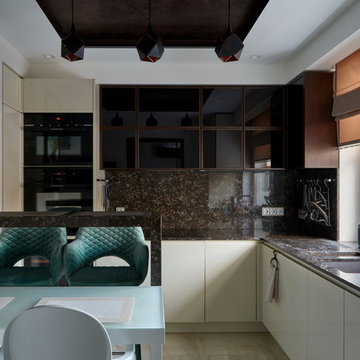
Cette image montre une cuisine design en L fermée avec un évier encastré, un placard à porte plane, une crédence noire, un électroménager noir, un sol beige, des portes de placard beiges, aucun îlot, un plan de travail marron et fenêtre au-dessus de l'évier.
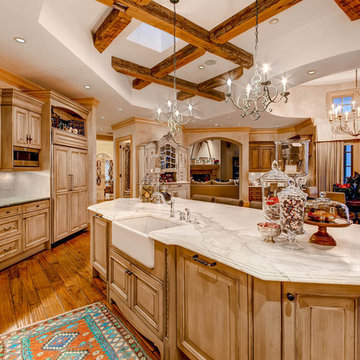
Cette photo montre une très grande cuisine chic en U avec un évier de ferme, un placard avec porte à panneau surélevé, des portes de placard beiges, plan de travail en marbre, une crédence beige, une crédence en carrelage de pierre, un électroménager en acier inoxydable, un sol en bois brun et îlot.
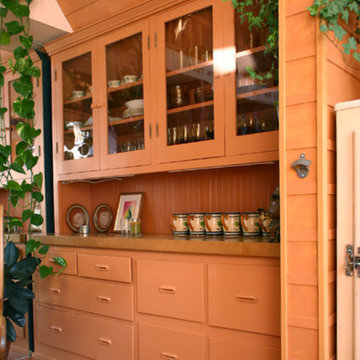
Photo by Claude Sprague
Idée de décoration pour une petite cuisine américaine linéaire bohème avec un évier de ferme, un placard avec porte à panneau surélevé, des portes de placard beiges, un plan de travail en bois, une crédence marron, un électroménager de couleur, parquet clair et aucun îlot.
Idée de décoration pour une petite cuisine américaine linéaire bohème avec un évier de ferme, un placard avec porte à panneau surélevé, des portes de placard beiges, un plan de travail en bois, une crédence marron, un électroménager de couleur, parquet clair et aucun îlot.
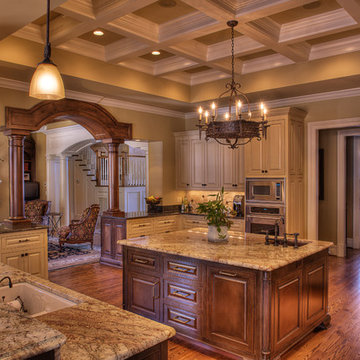
Beautiful Kitchen overlooks pool and cabana in back yard. Custom cabinets, granite tops, and state of the art appliances fill the room.
Inspiration pour une grande cuisine traditionnelle en U fermée avec un électroménager en acier inoxydable, un plan de travail en granite, un évier encastré, un placard avec porte à panneau surélevé, des portes de placard beiges, une crédence beige, une crédence en travertin, un sol en bois brun et îlot.
Inspiration pour une grande cuisine traditionnelle en U fermée avec un électroménager en acier inoxydable, un plan de travail en granite, un évier encastré, un placard avec porte à panneau surélevé, des portes de placard beiges, une crédence beige, une crédence en travertin, un sol en bois brun et îlot.
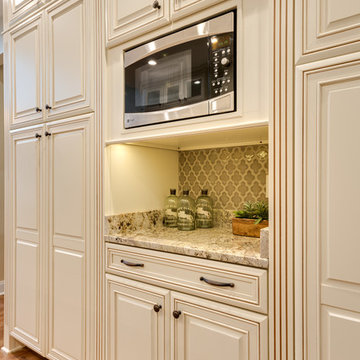
Traditional Kitchen Built-in Microwave
Photographer: Sacha Griffin
Aménagement d'une cuisine américaine classique en U de taille moyenne avec un évier encastré, un placard avec porte à panneau surélevé, un plan de travail en granite, une crédence beige, un électroménager en acier inoxydable, parquet clair, îlot, des portes de placard beiges, une crédence en carreau de porcelaine, un sol marron et un plan de travail beige.
Aménagement d'une cuisine américaine classique en U de taille moyenne avec un évier encastré, un placard avec porte à panneau surélevé, un plan de travail en granite, une crédence beige, un électroménager en acier inoxydable, parquet clair, îlot, des portes de placard beiges, une crédence en carreau de porcelaine, un sol marron et un plan de travail beige.
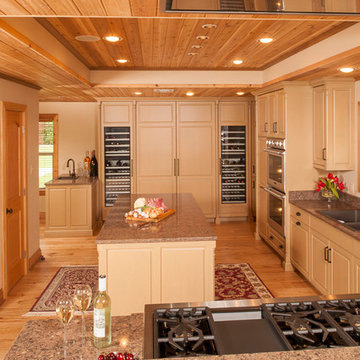
Steven Paul Whitsitt
Cette photo montre une grande cuisine américaine chic en U avec un évier 2 bacs, un plan de travail en granite, un électroménager en acier inoxydable, parquet clair, îlot, un placard avec porte à panneau surélevé et des portes de placard beiges.
Cette photo montre une grande cuisine américaine chic en U avec un évier 2 bacs, un plan de travail en granite, un électroménager en acier inoxydable, parquet clair, îlot, un placard avec porte à panneau surélevé et des portes de placard beiges.
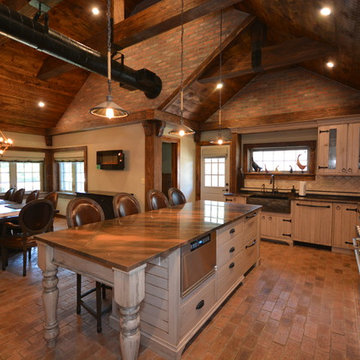
Sue Sotera
custom designed kitchen with wire brushed cabinets,vaulted ceilings ,brick walls
Charles Nostrand exquisite kitchens
Cette photo montre une grande cuisine américaine montagne en L avec un évier de ferme, des portes de placard beiges, un plan de travail en quartz, une crédence beige, une crédence en pierre calcaire, un électroménager en acier inoxydable, un sol en brique, îlot et un sol orange.
Cette photo montre une grande cuisine américaine montagne en L avec un évier de ferme, des portes de placard beiges, un plan de travail en quartz, une crédence beige, une crédence en pierre calcaire, un électroménager en acier inoxydable, un sol en brique, îlot et un sol orange.
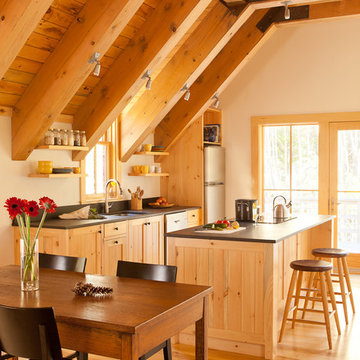
Inspired by the natural elements of which it is constructed, this kitchen inside a renovated barn is the ideal place to cook.
Trent Bell Photography
Inspiration pour une cuisine ouverte linéaire rustique avec un évier encastré, des portes de placard beiges, une crédence noire, un électroménager en acier inoxydable, un sol en bois brun, îlot, un sol beige et plan de travail noir.
Inspiration pour une cuisine ouverte linéaire rustique avec un évier encastré, des portes de placard beiges, une crédence noire, un électroménager en acier inoxydable, un sol en bois brun, îlot, un sol beige et plan de travail noir.
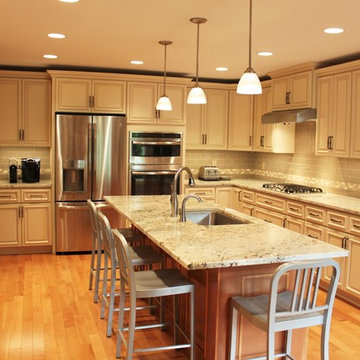
This kitchen transformed from a small and dated space to a well apportioned dream kitchen with storage galore! Products featured include Oxford Cabinet Company cabinetry, GE Appliances, Fiore Bianco Granite Countertops, Task Lighting Corporation under cabinet lighting, Lutron Electronics outlets and switches, Elkay USA sink, Delta Faucet, Hardware Resources hardware and Daltile backsplash tile.
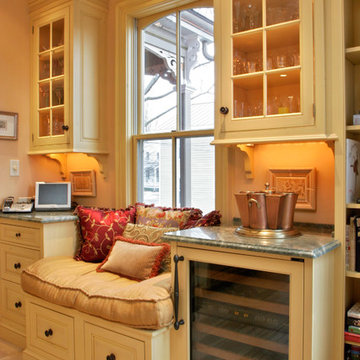
A plush window seat is flanked by glass-front cabinets.
Scott Bergmann Photography
Cette image montre une cuisine américaine linéaire victorienne de taille moyenne avec un évier encastré, un placard avec porte à panneau surélevé, des portes de placard beiges, plan de travail en marbre, une crédence multicolore, une crédence en carreau de verre, un électroménager en acier inoxydable, un sol en carrelage de porcelaine et îlot.
Cette image montre une cuisine américaine linéaire victorienne de taille moyenne avec un évier encastré, un placard avec porte à panneau surélevé, des portes de placard beiges, plan de travail en marbre, une crédence multicolore, une crédence en carreau de verre, un électroménager en acier inoxydable, un sol en carrelage de porcelaine et îlot.

Cette image montre une cuisine ouverte bohème en L de taille moyenne avec un évier 1 bac, des portes de placard beiges, un plan de travail en stratifié, une crédence beige, un électroménager blanc, tomettes au sol, aucun îlot et un placard à porte plane.

This kitchen was formerly a dark paneled, cluttered, and divided space with little natural light. By eliminating partitions and creating a more functional, open floorplan, as well as adding modern windows with traditional detailing, providing lovingly detailed built-ins for the clients extensive collection of beautiful dishes, and lightening up the color palette we were able to create a rather miraculous transformation. The wide plank salvaged pine floors, the antique french dining table, as well as the Galbraith & Paul drum pendant and the salvaged antique glass monopoint track pendants all help to provide a warmth to the crisp detailing.
Renovation/Addition. Rob Karosis Photography
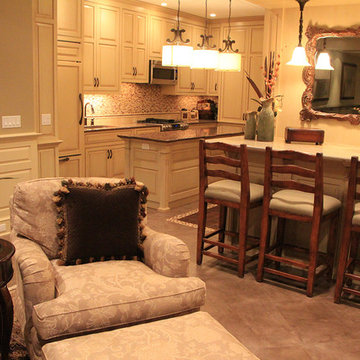
An incredible English Estate with old world charm and unique architecture,
A new home for our existing clients, their second project with us.
We happily took on the challenge of transitioning the furniture from their current home into this more than double square foot beauty!
Elegant arched doorways lead you from room to room....
We were in awe with the original detailing of the woodwork, exposed brick and wide planked ebony floors.
Simple elegance and traditional elements drove the design.
Quality textiles and finishes are used throughout out the home.
Warm hues of reds, tans and browns are regal and stately.
Luxury living for sure.

Download our free ebook, Creating the Ideal Kitchen. DOWNLOAD NOW
The homeowners came to us looking to update the kitchen in their historic 1897 home. The home had gone through an extensive renovation several years earlier that added a master bedroom suite and updates to the front façade. The kitchen however was not part of that update and a prior 1990’s update had left much to be desired. The client is an avid cook, and it was just not very functional for the family.
The original kitchen was very choppy and included a large eat in area that took up more than its fair share of the space. On the wish list was a place where the family could comfortably congregate, that was easy and to cook in, that feels lived in and in check with the rest of the home’s décor. They also wanted a space that was not cluttered and dark – a happy, light and airy room. A small powder room off the space also needed some attention so we set out to include that in the remodel as well.
See that arch in the neighboring dining room? The homeowner really wanted to make the opening to the dining room an arch to match, so we incorporated that into the design.
Another unfortunate eyesore was the state of the ceiling and soffits. Turns out it was just a series of shortcuts from the prior renovation, and we were surprised and delighted that we were easily able to flatten out almost the entire ceiling with a couple of little reworks.
Other changes we made were to add new windows that were appropriate to the new design, which included moving the sink window over slightly to give the work zone more breathing room. We also adjusted the height of the windows in what was previously the eat-in area that were too low for a countertop to work. We tried to keep an old island in the plan since it was a well-loved vintage find, but the tradeoff for the function of the new island was not worth it in the end. We hope the old found a new home, perhaps as a potting table.
Designed by: Susan Klimala, CKD, CBD
Photography by: Michael Kaskel
For more information on kitchen and bath design ideas go to: www.kitchenstudio-ge.com
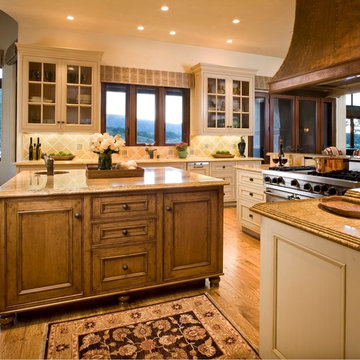
Aménagement d'une cuisine montagne avec des portes de placard beiges, une crédence beige, un plan de travail marron et un placard à porte affleurante.

A kitchen remodel for a Ferguson Bath, Kitchen & Lighting Gallery client in Rockville, MD.
Main Kitchen Cabinets:
•Manufacturer: Bertch
•Door Style: St Thomas
•Wood: Birch
•Finish: Parchment
Hood:
•Manufacturer: Bertch
•Door Style: Custom Door
•Wood: Pine
•Finish: Toffee Matte with White Glaze & Distressing
Range: 48” Wolf Dual Fuel
Fridge: 36” Subzero with Custom Panel
Microwave: 30” Wolf
Dishwasher: Bosch with Custom Panel
Chandeliers: Savoy House
Main & Prep Sink: Blanco Siligranit Biscuit
Main & Prep Faucet: Moen Brantford
(Photo Credit: Bob Narod, Photographer, LLC.)
Idées déco de cuisines de couleur bois avec des portes de placard beiges
1