Idées déco de cuisines de couleur bois avec plan de travail en marbre
Trier par :
Budget
Trier par:Populaires du jour
121 - 140 sur 786 photos
1 sur 3
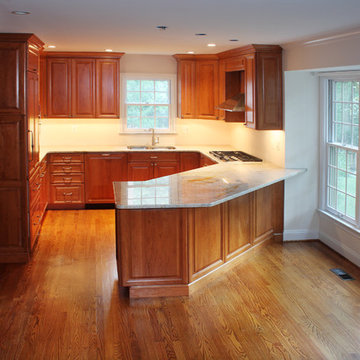
Aménagement d'une cuisine américaine encastrable classique en U et bois brun de taille moyenne avec un évier 2 bacs, un placard avec porte à panneau surélevé, un sol en bois brun, plan de travail en marbre, une crédence beige et une péninsule.
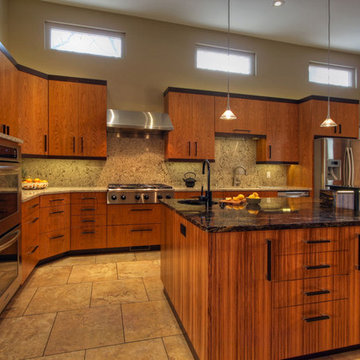
An ultra-modern modern ranch home in St. Louis County, MO was built in 1958 but had a 1980s kitchen. The homeowners wanted a more functional kitchen that better fit the vintage of their home, and would embrace their indoor/outdoor lifestyle centered around the pool.
A portion of the kitchen’s exterior wall was removed for an addition between the kitchen and family room, creating a vestibule that brings in light and views to the pool. It also made room for a powder room that also serves as a changing room. The kitchen is all about precise function for cooking and entertaining, tailored exactly to the family’s needs while respecting the mid-century modern architecture of the home.
Photos by Toby Weiss @ Mosby Building Arts.
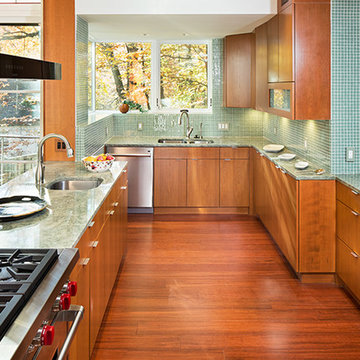
Takoma House kitchen.
Architect: Robert A. Nichols
Photo: ©Todd A. Smith
Idées déco pour une grande cuisine moderne en U et bois brun avec un évier 2 bacs, un placard à porte plane, plan de travail en marbre, une crédence verte, une crédence en carreau de verre, un électroménager en acier inoxydable, un sol en bois brun, une péninsule, un sol marron et un plan de travail vert.
Idées déco pour une grande cuisine moderne en U et bois brun avec un évier 2 bacs, un placard à porte plane, plan de travail en marbre, une crédence verte, une crédence en carreau de verre, un électroménager en acier inoxydable, un sol en bois brun, une péninsule, un sol marron et un plan de travail vert.
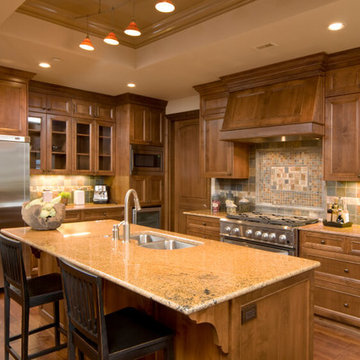
This lovely Craftsman kitchen features a deep tray ceiling, simply carved natural wood cabinetry, and natural stone tilework that includes a mosaic medallion behind the stove and range.
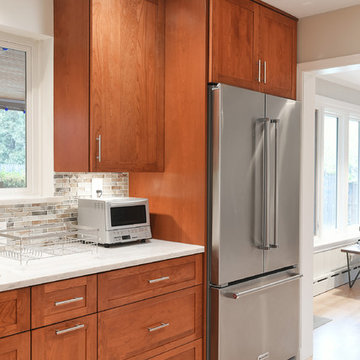
This kitchen in Kensington, MD was refaced with cherry wood and enriched with new conveniences including a lazy susan, wine rack, tip out tray and trash can pullout. The shaker style doors blend contemporary style with the warmth of cherry. The clean lines of the design, tiles and hardware highlight the color and grain of the cherry cabinet doors.
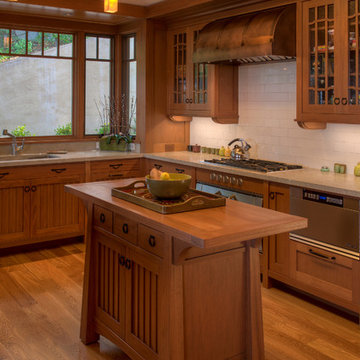
Treve Johnson
Idées déco pour une cuisine encastrable craftsman en U et bois brun fermée et de taille moyenne avec un évier encastré, un placard à porte vitrée, plan de travail en marbre, une crédence blanche, une crédence en céramique et un sol en bois brun.
Idées déco pour une cuisine encastrable craftsman en U et bois brun fermée et de taille moyenne avec un évier encastré, un placard à porte vitrée, plan de travail en marbre, une crédence blanche, une crédence en céramique et un sol en bois brun.

World Renowned Architecture Firm Fratantoni Design created this beautiful home! They design home plans for families all over the world in any size and style. They also have in-house Interior Designer Firm Fratantoni Interior Designers and world class Luxury Home Building Firm Fratantoni Luxury Estates! Hire one or all three companies to design and build and or remodel your home!
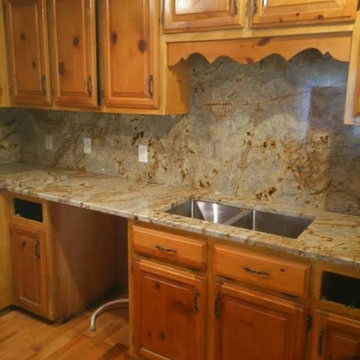
Jaguar Granite
Cette photo montre une cuisine chic en bois brun de taille moyenne avec un évier 2 bacs, un placard avec porte à panneau surélevé, plan de travail en marbre, une crédence multicolore, une crédence en dalle de pierre et un sol en bois brun.
Cette photo montre une cuisine chic en bois brun de taille moyenne avec un évier 2 bacs, un placard avec porte à panneau surélevé, plan de travail en marbre, une crédence multicolore, une crédence en dalle de pierre et un sol en bois brun.
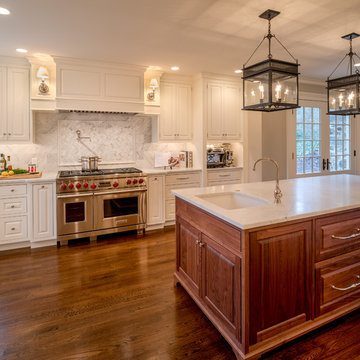
Angle Eye Photography
Inspiration pour une grande cuisine ouverte encastrable traditionnelle en U avec un évier de ferme, un placard avec porte à panneau surélevé, plan de travail en marbre, îlot, des portes de placard blanches, une crédence grise et parquet foncé.
Inspiration pour une grande cuisine ouverte encastrable traditionnelle en U avec un évier de ferme, un placard avec porte à panneau surélevé, plan de travail en marbre, îlot, des portes de placard blanches, une crédence grise et parquet foncé.
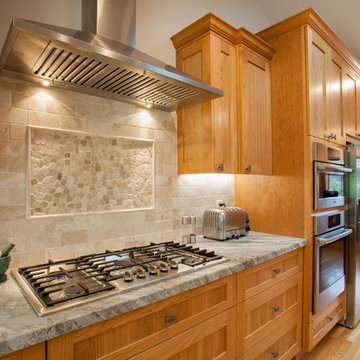
Decade Construction, www.decadeconstruction.com,
Ramona d'Viola - ilumus photography & marketing
www.ilumus.com
Cette image montre une grande cuisine ouverte traditionnelle en L et bois brun avec un évier 2 bacs, un placard avec porte à panneau encastré, plan de travail en marbre, une crédence beige, une crédence en céramique, un électroménager en acier inoxydable, parquet clair et îlot.
Cette image montre une grande cuisine ouverte traditionnelle en L et bois brun avec un évier 2 bacs, un placard avec porte à panneau encastré, plan de travail en marbre, une crédence beige, une crédence en céramique, un électroménager en acier inoxydable, parquet clair et îlot.
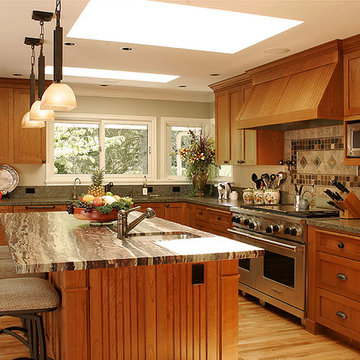
Cette photo montre une grande cuisine américaine chic en L et bois brun avec un évier encastré, un placard à porte shaker, une crédence multicolore, une crédence en céramique, un électroménager en acier inoxydable, un sol en bois brun, plan de travail en marbre et îlot.

Karol Steczkowski | 860.770.6705 | www.toprealestatephotos.com
Idées déco pour une grande cuisine campagne en U avec un évier de ferme, des portes de placard grises, une crédence grise, une crédence en carrelage métro, un électroménager en acier inoxydable, parquet clair, îlot, un sol marron, un plan de travail gris, un placard avec porte à panneau encastré et plan de travail en marbre.
Idées déco pour une grande cuisine campagne en U avec un évier de ferme, des portes de placard grises, une crédence grise, une crédence en carrelage métro, un électroménager en acier inoxydable, parquet clair, îlot, un sol marron, un plan de travail gris, un placard avec porte à panneau encastré et plan de travail en marbre.
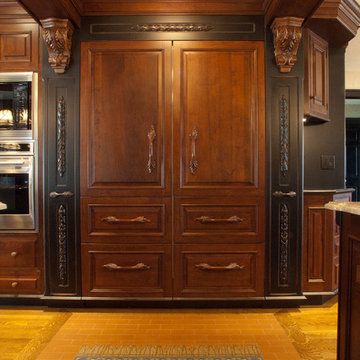
Inlaid tile floor between light colored oak. Unique tile floor designed as a rug between the La Cornue Range and the integrated Sub-Zero refrigeration. Sub zero all refrigeration next to all freezer flanked by tall pull out pantries with carved Enkeboll Leaf Onlays.
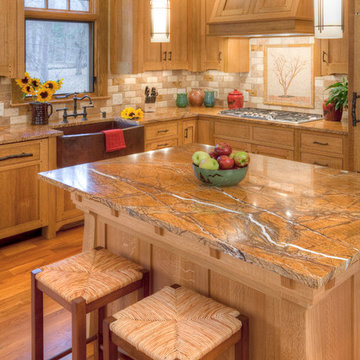
The Kitchen is open to the great room and makes for a welcoming blend of work and entertainment space. The Countertops are Rainforest Brown Marble. The marble mosaic in the backsplash is of a Birch tree from the yard and is why the cabin is called Birch Bluff
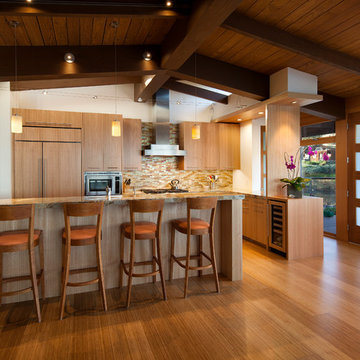
Architect: Bill Wolf | Photo by: Jim Bartsch | Built by Allen
Cette photo montre une cuisine ouverte encastrable rétro en L et bois clair de taille moyenne avec un placard à porte plane, plan de travail en marbre, une crédence multicolore, une crédence en carreau briquette, parquet en bambou, îlot et un sol beige.
Cette photo montre une cuisine ouverte encastrable rétro en L et bois clair de taille moyenne avec un placard à porte plane, plan de travail en marbre, une crédence multicolore, une crédence en carreau briquette, parquet en bambou, îlot et un sol beige.
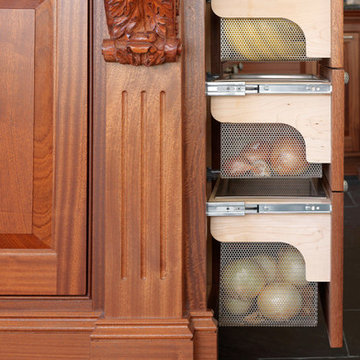
Photography by Susan Teare • www.susanteare.com
Exemple d'une grande cuisine américaine tendance en L avec un évier de ferme, un placard avec porte à panneau surélevé, des portes de placard blanches, plan de travail en marbre, une crédence jaune, une crédence en céramique, un électroménager en acier inoxydable, un sol en ardoise et îlot.
Exemple d'une grande cuisine américaine tendance en L avec un évier de ferme, un placard avec porte à panneau surélevé, des portes de placard blanches, plan de travail en marbre, une crédence jaune, une crédence en céramique, un électroménager en acier inoxydable, un sol en ardoise et îlot.
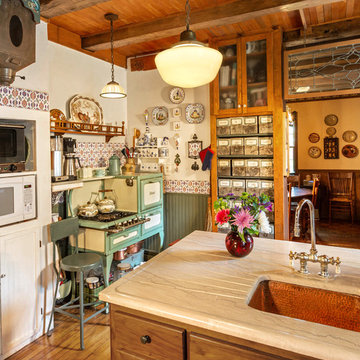
Historic restoration. Log beam ceiling. Antique stove. Repurposed storage units.
Edmunds Studios Photography
Cette image montre une cuisine chalet en U et bois brun de taille moyenne avec un évier de ferme, un placard à porte plane, plan de travail en marbre, un électroménager de couleur, un sol en bois brun, îlot, un sol marron et un plan de travail beige.
Cette image montre une cuisine chalet en U et bois brun de taille moyenne avec un évier de ferme, un placard à porte plane, plan de travail en marbre, un électroménager de couleur, un sol en bois brun, îlot, un sol marron et un plan de travail beige.
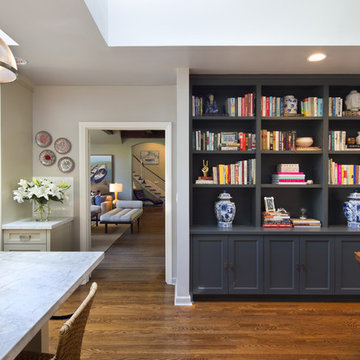
photos by Holly Lepere
Réalisation d'une grande cuisine américaine tradition en U avec un évier encastré, un placard à porte shaker, des portes de placard blanches, plan de travail en marbre, une crédence blanche, une crédence en carrelage métro, un électroménager en acier inoxydable, un sol en bois brun et îlot.
Réalisation d'une grande cuisine américaine tradition en U avec un évier encastré, un placard à porte shaker, des portes de placard blanches, plan de travail en marbre, une crédence blanche, une crédence en carrelage métro, un électroménager en acier inoxydable, un sol en bois brun et îlot.
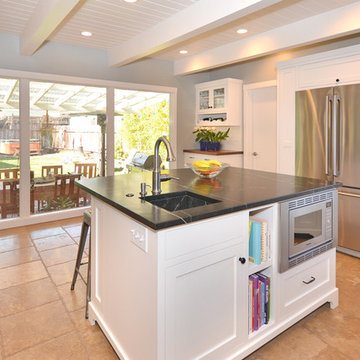
The large pane windows provide an amazing view of the back yard as well as allowing plenty of natural light to spill into the kitchen throughout the day.
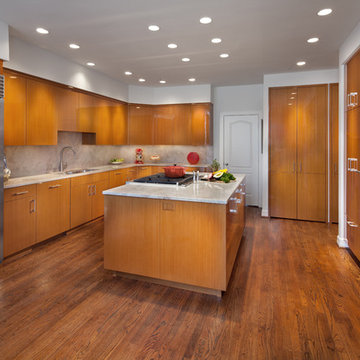
Morgan Howarth
Inspiration pour une grande cuisine américaine traditionnelle en U et bois brun avec un placard à porte plane, plan de travail en marbre, une crédence grise, un électroménager en acier inoxydable, un sol en bois brun, îlot et un évier 2 bacs.
Inspiration pour une grande cuisine américaine traditionnelle en U et bois brun avec un placard à porte plane, plan de travail en marbre, une crédence grise, un électroménager en acier inoxydable, un sol en bois brun, îlot et un évier 2 bacs.
Idées déco de cuisines de couleur bois avec plan de travail en marbre
7