Idées déco de cuisines de couleur bois avec poutres apparentes
Trier par :
Budget
Trier par:Populaires du jour
41 - 60 sur 132 photos
1 sur 3
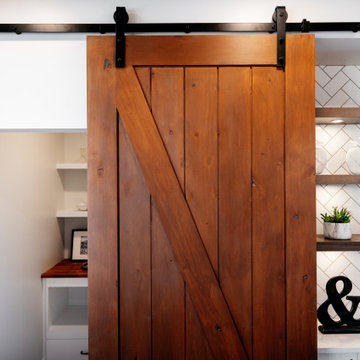
Réalisation d'une arrière-cuisine champêtre en U de taille moyenne avec un évier de ferme, un placard à porte shaker, des portes de placard marrons, un plan de travail en granite, une crédence blanche, une crédence en carrelage métro, un électroménager en acier inoxydable, parquet clair, 2 îlots, un sol marron, un plan de travail blanc et poutres apparentes.
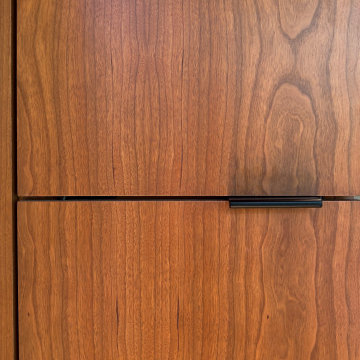
Idée de décoration pour une cuisine américaine minimaliste en bois brun de taille moyenne avec un évier encastré, un placard à porte plane, un plan de travail en quartz modifié, une crédence verte, une crédence en céramique, un électroménager en acier inoxydable, un sol en bois brun, aucun îlot, un plan de travail blanc et poutres apparentes.

Interested in renovating your kitchen? View some of the beautiful projects that we have created for our clients. Call Fein Construction to help you build your dream kitchen!
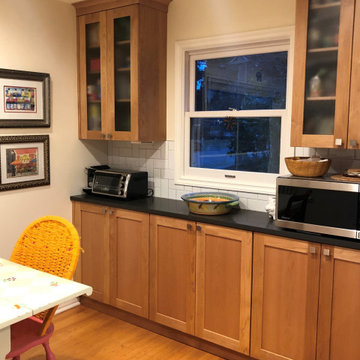
Sollera Fine Cabinetry
Whistler (Shaker) door style
Clear Alder stained in Natural
Exemple d'une cuisine américaine parallèle chic en bois brun de taille moyenne avec un évier encastré, un placard à porte shaker, un plan de travail en quartz modifié, une crédence blanche, une crédence en carrelage métro, un électroménager en acier inoxydable, un sol en bois brun, une péninsule, un sol marron, un plan de travail gris et poutres apparentes.
Exemple d'une cuisine américaine parallèle chic en bois brun de taille moyenne avec un évier encastré, un placard à porte shaker, un plan de travail en quartz modifié, une crédence blanche, une crédence en carrelage métro, un électroménager en acier inoxydable, un sol en bois brun, une péninsule, un sol marron, un plan de travail gris et poutres apparentes.
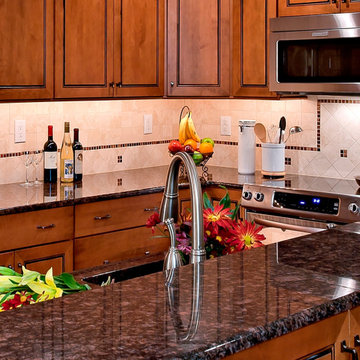
Our clients raised three children with a small galley kitchen and equally small eating area. The kitchen remodel was always a thought, but time and money was limited. Two children have since moved, married, and have their own children. Their needs for a larger more functional entertaining kitchen became a necessity. They wanted the ability to have the entire family together simultaneously. Our clients stated the new kitchen has met their every desire and even more than ever imagined.

Full kitchen remodel. Main goal = open the space (removed overhead wooden structure). New configuration, cabinetry, countertops, backsplash, panel-ready appliances (GE Monogram), farmhouse sink, faucet, oil-rubbed bronze hardware, track and sconce lighting, paint, bar stools, accessories.
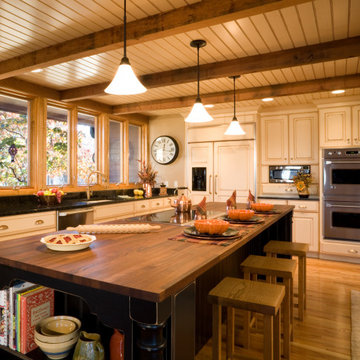
Cette image montre une cuisine encastrable rustique avec un évier encastré, un placard avec porte à panneau surélevé, des portes de placard beiges, un plan de travail en bois, une crédence en granite, un sol en bois brun, îlot, un plan de travail marron et poutres apparentes.

Cette photo montre une petite cuisine américaine montagne en U et bois vieilli avec un évier intégré, un plan de travail en granite, une crédence grise, une crédence en granite, un électroménager en acier inoxydable, un sol en carrelage de céramique, aucun îlot, un sol multicolore, un plan de travail gris et poutres apparentes.
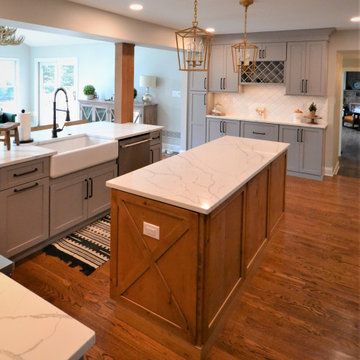
Stunning Exton PA kitchen and bath remodel. We opened up the kitchen to previously added sunroom. Nothing a new structural beam and some second floor plumbing modifications can’t accomplish. The new kitchen was designed in beautiful Fieldstone cabinetry; using the Bristol door in Portabella painted finish for the perimeter and Rustic Alder in natural finish with a chocolate glaze for the island, hood, and post. These colors paired perfectly with the homes original hardwood flooring. Luxury GE Café appliances make this kitchen a cook’s dream. The arabesque white tile back splash is perfect with a clean look while still adding to the design with the classic shape. What a great example of a kitchen that blends a modern look with warm rustic charm.
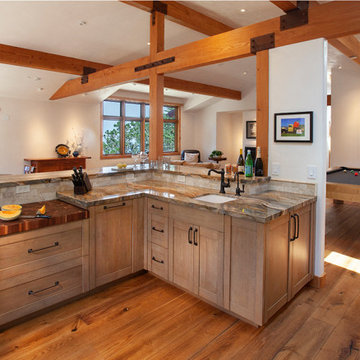
This craftsman style kitchen was designed by Carmel Kitchens & Baths using Rutt's Morgan series cabinetry in a rift-cut white oak.
Idées déco pour une grande cuisine ouverte craftsman en U et bois clair avec un évier encastré, un placard à porte shaker, une crédence beige, une crédence en carrelage de pierre, un électroménager en acier inoxydable, un sol en bois brun, un sol marron, un plan de travail marron et poutres apparentes.
Idées déco pour une grande cuisine ouverte craftsman en U et bois clair avec un évier encastré, un placard à porte shaker, une crédence beige, une crédence en carrelage de pierre, un électroménager en acier inoxydable, un sol en bois brun, un sol marron, un plan de travail marron et poutres apparentes.
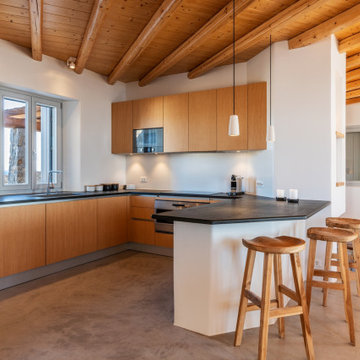
Cette image montre une cuisine marine en U et bois brun avec un évier encastré, un placard à porte plane, une péninsule, un sol gris, plan de travail noir, poutres apparentes et un plafond en bois.
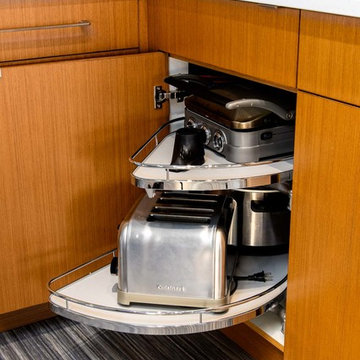
A modern contemporary kitchen remodel with mid-century modern influences. The eye catching exposed beams are complemented by a large island with panels capping the quartz counter top, which is a common mid-century design feature. The custom glass tile backsplash makes a statement, as do the pops of cobalt blue and the contemporary glass pendant lights.
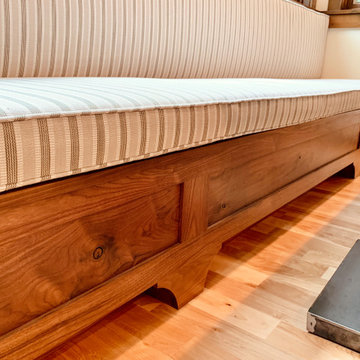
Walnut cabinets with natural finish, Taj Mahal counters and backsplash, porcelain farmhouse sink, timber beam ceiling
Idée de décoration pour une grande cuisine américaine craftsman en U et bois foncé avec un évier de ferme, un placard avec porte à panneau encastré, un plan de travail en quartz, une crédence beige, une crédence en dalle de pierre, un électroménager en acier inoxydable, un sol en bois brun, îlot, un sol marron, un plan de travail beige et poutres apparentes.
Idée de décoration pour une grande cuisine américaine craftsman en U et bois foncé avec un évier de ferme, un placard avec porte à panneau encastré, un plan de travail en quartz, une crédence beige, une crédence en dalle de pierre, un électroménager en acier inoxydable, un sol en bois brun, îlot, un sol marron, un plan de travail beige et poutres apparentes.
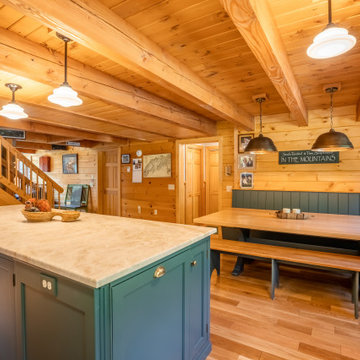
A high performance and sustainable mountain home. The kitchen and dining area is one big open space allowing for lots of countertop, a huge dining table (4.5’x7.5’) with booth seating, and big appliances for large family meals.
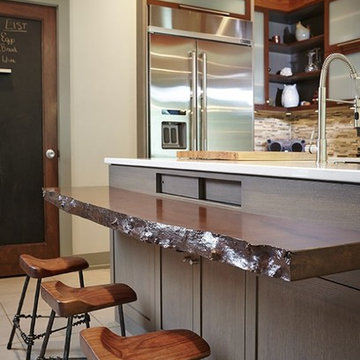
Cette photo montre une cuisine américaine chic en bois brun avec un placard à porte shaker, une crédence multicolore, un électroménager en acier inoxydable, îlot, un sol gris, un plan de travail blanc et poutres apparentes.
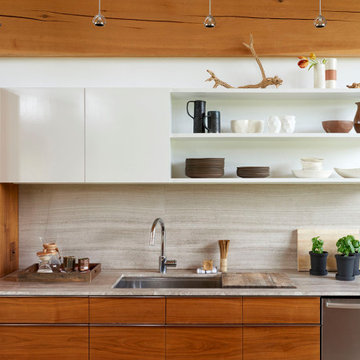
Rustic Modern kitchen with open shelving, custom built wooden cabinets, and high end appliances.
Exemple d'une grande cuisine ouverte linéaire chic en bois brun avec un évier encastré, plan de travail en marbre, une crédence beige, une crédence en dalle de pierre, un électroménager en acier inoxydable, parquet clair, îlot, un plan de travail beige et poutres apparentes.
Exemple d'une grande cuisine ouverte linéaire chic en bois brun avec un évier encastré, plan de travail en marbre, une crédence beige, une crédence en dalle de pierre, un électroménager en acier inoxydable, parquet clair, îlot, un plan de travail beige et poutres apparentes.
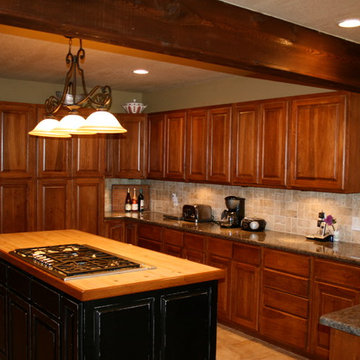
The kitchen features a custom wood island with a large cooktop and ample storage in the custom pecan cabinets.
Exemple d'une cuisine américaine chic en U et bois brun de taille moyenne avec un évier encastré, un placard à porte shaker, un plan de travail en granite, une crédence en carrelage de pierre, un électroménager en acier inoxydable, un sol en carrelage de céramique, un sol marron, un plan de travail marron et poutres apparentes.
Exemple d'une cuisine américaine chic en U et bois brun de taille moyenne avec un évier encastré, un placard à porte shaker, un plan de travail en granite, une crédence en carrelage de pierre, un électroménager en acier inoxydable, un sol en carrelage de céramique, un sol marron, un plan de travail marron et poutres apparentes.
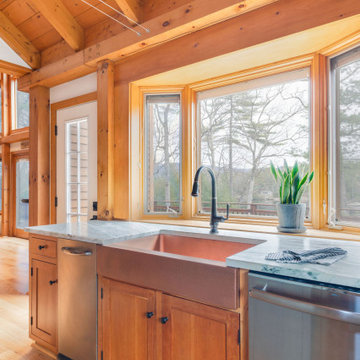
Exemple d'une cuisine montagne en U et bois brun avec un évier de ferme, un placard à porte plane, plan de travail en marbre, un électroménager en acier inoxydable, parquet clair, îlot, un sol marron, un plan de travail multicolore et poutres apparentes.
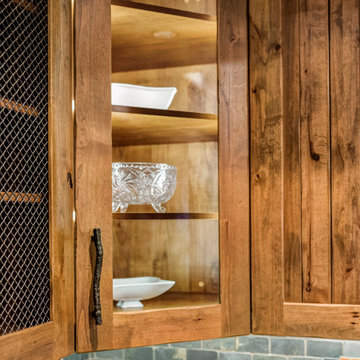
Kitchen in a rustic ski chalet with incredible detail. Copper accents, natural materials, great lighting, and a spacious layout make this kitchen special.
Designed for entertaining, with an island bar and chef sized appliances.
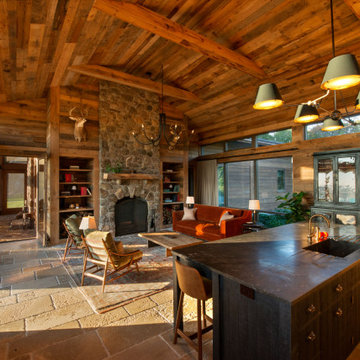
Idée de décoration pour une très grande cuisine américaine linéaire chalet avec un évier encastré, un placard à porte vitrée, des portes de placards vertess, un plan de travail en granite, un sol en calcaire, îlot, un sol beige, un plan de travail marron et poutres apparentes.
Idées déco de cuisines de couleur bois avec poutres apparentes
3