Idées déco de cuisines de couleur bois avec un électroménager en acier inoxydable
Trier par :
Budget
Trier par:Populaires du jour
21 - 40 sur 17 351 photos
1 sur 3
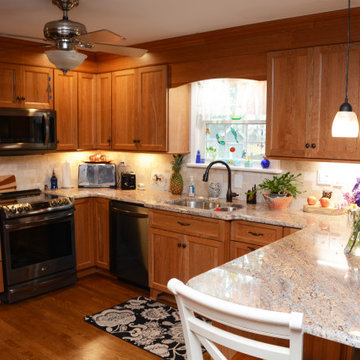
This kitchen features Crema Bordeaux granite countertops.
Cette photo montre une cuisine chic en U et bois clair fermée et de taille moyenne avec un évier 2 bacs, un placard avec porte à panneau encastré, un plan de travail en granite, une crédence beige, un électroménager en acier inoxydable, un sol en bois brun, une péninsule, un sol marron et un plan de travail beige.
Cette photo montre une cuisine chic en U et bois clair fermée et de taille moyenne avec un évier 2 bacs, un placard avec porte à panneau encastré, un plan de travail en granite, une crédence beige, un électroménager en acier inoxydable, un sol en bois brun, une péninsule, un sol marron et un plan de travail beige.
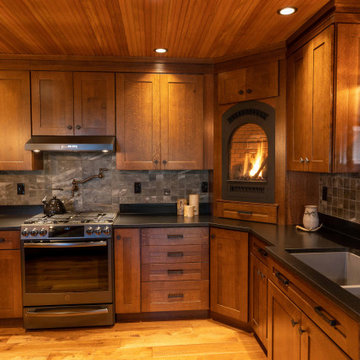
This Adirondack inspired kitchen, designed by Curtis Lumber Company, features a corner fireplace that adds a warm cozy ambiance to the heart of this home. The cabinetry is Merillat Masterpiece: Montesano Door Style in Quartersawn Oak Cognac. Photos property of Curtis Lumber Company.

Our clients raised three children with a small galley kitchen and equally small eating area. The kitchen remodel was always a thought, but time and money was limited. Two children have since moved, married, and have their own children. Their needs for a larger more functional entertaining kitchen became a necessity. They wanted the ability to have the entire family together simultaneously. Our clients stated the new kitchen has met their every desire and even more than ever imagined.

Idée de décoration pour une grande cuisine ouverte tradition en U et bois foncé avec un évier 1 bac, un placard à porte affleurante, un plan de travail en quartz modifié, une crédence blanche, une crédence en céramique, un électroménager en acier inoxydable, parquet foncé, îlot, un sol marron, un plan de travail blanc et un plafond décaissé.

A closer look at our custom built chestnut Island top and cabinetry.
Inspiration pour une grande cuisine américaine marine en L avec un placard à porte shaker, un sol en bois brun, îlot, un sol marron, un plafond en lambris de bois, un évier encastré, un plan de travail gris, un plan de travail en quartz modifié, une crédence grise, une crédence en quartz modifié et un électroménager en acier inoxydable.
Inspiration pour une grande cuisine américaine marine en L avec un placard à porte shaker, un sol en bois brun, îlot, un sol marron, un plafond en lambris de bois, un évier encastré, un plan de travail gris, un plan de travail en quartz modifié, une crédence grise, une crédence en quartz modifié et un électroménager en acier inoxydable.

Réalisation d'une grande cuisine ouverte champêtre en L avec un électroménager en acier inoxydable, un évier de ferme, un placard à porte shaker, des portes de placard turquoises, plan de travail en marbre, une crédence blanche, une crédence en céramique, parquet clair, îlot, un sol beige et un plan de travail blanc.

Exemple d'une cuisine ouverte craftsman en L et bois brun de taille moyenne avec un évier encastré, un placard à porte shaker, un électroménager en acier inoxydable, parquet clair, îlot, un sol beige et plan de travail noir.

Cette photo montre une cuisine américaine parallèle rétro de taille moyenne avec un évier de ferme, un placard à porte shaker, des portes de placard marrons, un plan de travail en quartz modifié, une crédence blanche, une crédence en céramique, un électroménager en acier inoxydable, un sol en bois brun, îlot, un sol marron et un plan de travail blanc.
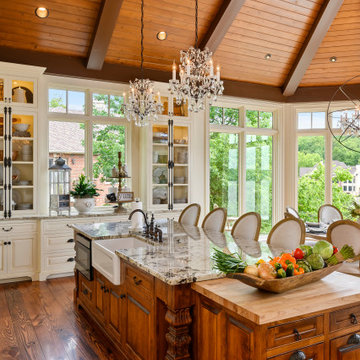
Idées déco pour une très grande cuisine américaine méditerranéenne en L avec un placard à porte vitrée, des portes de placard blanches, un plan de travail en granite, une crédence beige, un électroménager en acier inoxydable, un sol en bois brun, îlot, un sol marron et un plan de travail marron.

Idée de décoration pour une cuisine chalet en U et bois brun avec un évier encastré, une crédence beige, un électroménager en acier inoxydable, îlot, un sol marron, un plan de travail multicolore et fenêtre au-dessus de l'évier.
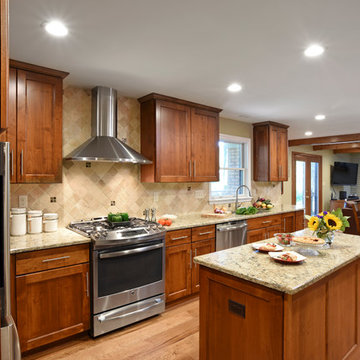
©2017 Daniel Feldkamp Photography
Exemple d'une grande cuisine chic en L et bois brun fermée avec un évier encastré, un placard à porte plane, un plan de travail en quartz modifié, une crédence beige, une crédence en travertin, un électroménager en acier inoxydable, parquet clair, îlot, un sol marron et un plan de travail beige.
Exemple d'une grande cuisine chic en L et bois brun fermée avec un évier encastré, un placard à porte plane, un plan de travail en quartz modifié, une crédence beige, une crédence en travertin, un électroménager en acier inoxydable, parquet clair, îlot, un sol marron et un plan de travail beige.

This Denver ranch house was a traditional, 8’ ceiling ranch home when I first met my clients. With the help of an architect and a builder with an eye for detail, we completely transformed it into a Mid-Century Modern fantasy.
Photos by sara yoder

Idée de décoration pour une grande cuisine bohème en L avec un placard à porte plane, des portes de placard bleues, un électroménager en acier inoxydable, parquet foncé, îlot, un sol marron, un plan de travail blanc, une crédence grise et une crédence en carreau de ciment.
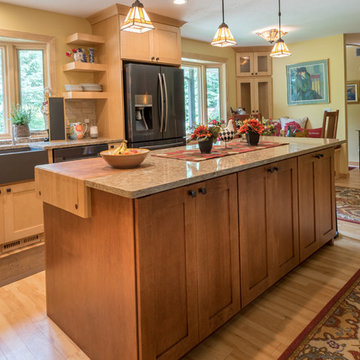
This extensive kitchen remodel was done for a lake home in Haugen, WI. It's features include:
CABINETS: Holiday Kitchens
CABINET STYLE: Mission 3" doors & drawer fronts
STAIN COLOR(S): Maple "Praline" and Maple "Fireside"
COUNTERTOPS: Cambria "Berkeley"
SINK: Blanco "Ikon" Apron front in "Cinder" color
HARDWARE: Jefferey Alexander "Annadale" in Brushed Oil Rubbed Bronze
WINDOWS: Andersen
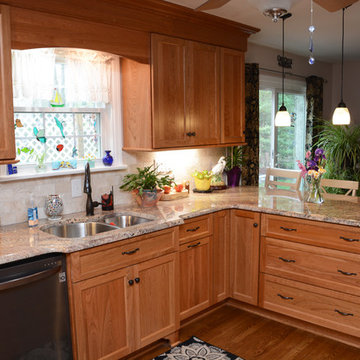
This kitchen features Brighton Cabinetry with Custom Level doors and Natural Cherry color. The countertops are Crema Bordeaux granite.
Exemple d'une cuisine américaine chic en U et bois clair de taille moyenne avec un évier 2 bacs, un placard avec porte à panneau encastré, un plan de travail en granite, une crédence beige, un électroménager en acier inoxydable, un sol en bois brun, une péninsule, un sol marron et un plan de travail beige.
Exemple d'une cuisine américaine chic en U et bois clair de taille moyenne avec un évier 2 bacs, un placard avec porte à panneau encastré, un plan de travail en granite, une crédence beige, un électroménager en acier inoxydable, un sol en bois brun, une péninsule, un sol marron et un plan de travail beige.

Inspired by the surrounding landscape, the Craftsman/Prairie style is one of the few truly American architectural styles. It was developed around the turn of the century by a group of Midwestern architects and continues to be among the most comfortable of all American-designed architecture more than a century later, one of the main reasons it continues to attract architects and homeowners today. Oxbridge builds on that solid reputation, drawing from Craftsman/Prairie and classic Farmhouse styles. Its handsome Shingle-clad exterior includes interesting pitched rooflines, alternating rows of cedar shake siding, stone accents in the foundation and chimney and distinctive decorative brackets. Repeating triple windows add interest to the exterior while keeping interior spaces open and bright. Inside, the floor plan is equally impressive. Columns on the porch and a custom entry door with sidelights and decorative glass leads into a spacious 2,900-square-foot main floor, including a 19 by 24-foot living room with a period-inspired built-ins and a natural fireplace. While inspired by the past, the home lives for the present, with open rooms and plenty of storage throughout. Also included is a 27-foot-wide family-style kitchen with a large island and eat-in dining and a nearby dining room with a beadboard ceiling that leads out onto a relaxing 240-square-foot screen porch that takes full advantage of the nearby outdoors and a private 16 by 20-foot master suite with a sloped ceiling and relaxing personal sitting area. The first floor also includes a large walk-in closet, a home management area and pantry to help you stay organized and a first-floor laundry area. Upstairs, another 1,500 square feet awaits, with a built-ins and a window seat at the top of the stairs that nod to the home’s historic inspiration. Opt for three family bedrooms or use one of the three as a yoga room; the upper level also includes attic access, which offers another 500 square feet, perfect for crafts or a playroom. More space awaits in the lower level, where another 1,500 square feet (and an additional 1,000) include a recreation/family room with nine-foot ceilings, a wine cellar and home office.
Photographer: Jeff Garland
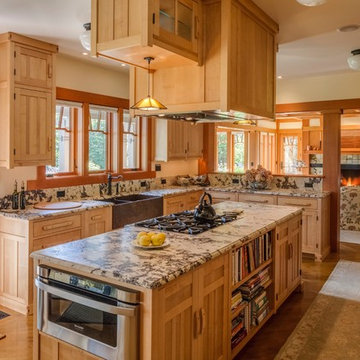
Brian Vanden Brink Photographer
Cette photo montre une grande cuisine américaine craftsman en U et bois clair avec un évier de ferme, un placard avec porte à panneau encastré, un plan de travail en granite, une crédence marron, une crédence en dalle de pierre, un électroménager en acier inoxydable, parquet clair et îlot.
Cette photo montre une grande cuisine américaine craftsman en U et bois clair avec un évier de ferme, un placard avec porte à panneau encastré, un plan de travail en granite, une crédence marron, une crédence en dalle de pierre, un électroménager en acier inoxydable, parquet clair et îlot.
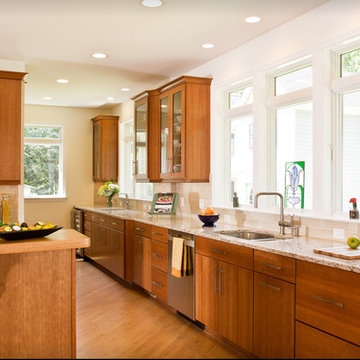
Exemple d'une cuisine américaine linéaire tendance en bois foncé de taille moyenne avec un évier 2 bacs, un placard à porte plane, un plan de travail en granite, une crédence beige, une crédence en carrelage métro, un électroménager en acier inoxydable, un sol en bois brun, îlot, un sol marron et un plan de travail beige.

Photo Credit: Amy Barkow | Barkow Photo,
Lighting Design: LOOP Lighting,
Interior Design: Blankenship Design,
General Contractor: Constructomics LLC
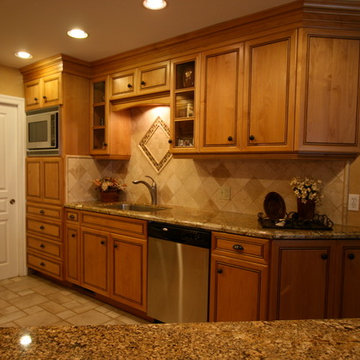
Inspiration pour une cuisine parallèle traditionnelle en bois brun de taille moyenne avec un évier encastré, un placard avec porte à panneau encastré, un plan de travail en granite, une crédence multicolore, une crédence en travertin, un électroménager en acier inoxydable, un sol en carrelage de céramique, aucun îlot, un sol beige et un plan de travail beige.
Idées déco de cuisines de couleur bois avec un électroménager en acier inoxydable
2