Idées déco de cuisines de couleur bois avec un électroménager noir
Trier par :
Budget
Trier par:Populaires du jour
141 - 160 sur 1 268 photos
1 sur 3
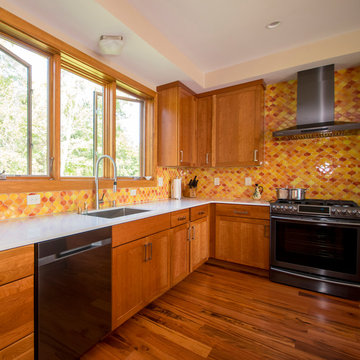
Bold kitchen with cherry cabinetry, white quartz counters, and arabesque orange tile.
Inspiration pour une grande cuisine ouverte design en L et bois brun avec un évier 1 bac, un placard à porte shaker, un plan de travail en quartz, une crédence orange, une crédence en mosaïque, un électroménager noir, un sol en bois brun et îlot.
Inspiration pour une grande cuisine ouverte design en L et bois brun avec un évier 1 bac, un placard à porte shaker, un plan de travail en quartz, une crédence orange, une crédence en mosaïque, un électroménager noir, un sol en bois brun et îlot.
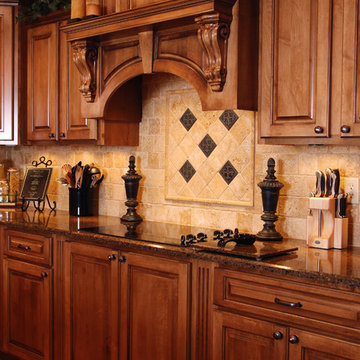
Aménagement d'une cuisine américaine classique en L et bois foncé de taille moyenne avec un évier 2 bacs, un placard avec porte à panneau surélevé, un plan de travail en granite, une crédence beige, une crédence en céramique, un électroménager noir, parquet foncé, îlot et un sol marron.
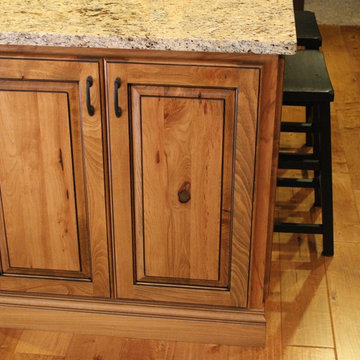
Oil-Rubbed Bronze handles black barstools are the perfect choices to compliment the black accent glaze on these Rustic Beech cabinets.
Idée de décoration pour une cuisine américaine tradition en U et bois clair de taille moyenne avec un évier encastré, un placard avec porte à panneau surélevé, un plan de travail en granite, un électroménager noir, parquet clair et îlot.
Idée de décoration pour une cuisine américaine tradition en U et bois clair de taille moyenne avec un évier encastré, un placard avec porte à panneau surélevé, un plan de travail en granite, un électroménager noir, parquet clair et îlot.
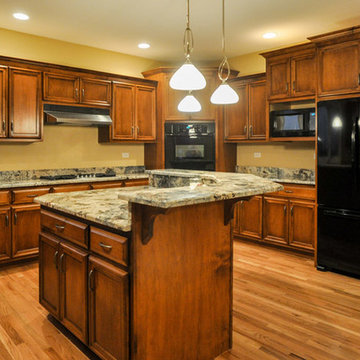
DJK Custom Homes
Aménagement d'une cuisine américaine classique en U et bois foncé de taille moyenne avec un évier posé, un plan de travail en granite, un électroménager noir, parquet clair et îlot.
Aménagement d'une cuisine américaine classique en U et bois foncé de taille moyenne avec un évier posé, un plan de travail en granite, un électroménager noir, parquet clair et îlot.
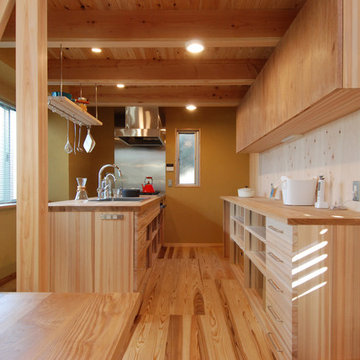
「キッチン」
奥行の長い敷地に合わせて、ダイニングテーブルの延長上にあるアイランド型の造作キッチン。
対面キッチンに比べ動線は横へと同じ流れで行き来出来ます。北面からの大きな開口部から明るい自然光が入ってきます。
Aménagement d'une cuisine américaine linéaire scandinave en bois brun avec un placard à porte plane, un plan de travail en bois, une crédence marron, un sol en bois brun, îlot, un évier intégré, un électroménager noir, un sol beige, une crédence en bois et un plan de travail beige.
Aménagement d'une cuisine américaine linéaire scandinave en bois brun avec un placard à porte plane, un plan de travail en bois, une crédence marron, un sol en bois brun, îlot, un évier intégré, un électroménager noir, un sol beige, une crédence en bois et un plan de travail beige.
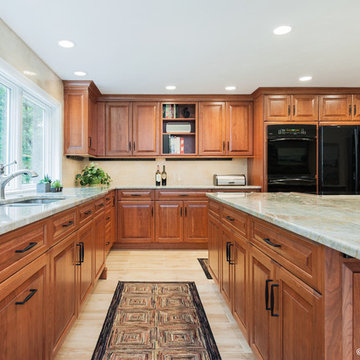
Cette image montre une grande cuisine américaine traditionnelle en L et bois foncé avec un évier 2 bacs, un placard à porte shaker, un plan de travail en quartz, une crédence beige, une crédence en carrelage de pierre, un électroménager noir, un sol en carrelage de porcelaine et îlot.
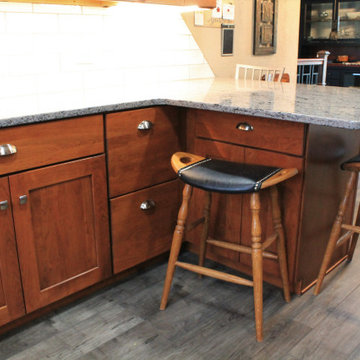
Project by Herman's Kitchen & Bath Design. Omega Cabinetry, Benson door, Cherry wood, Nutmeg stain. Cambria quartz countertops with a Karran quartz sink.
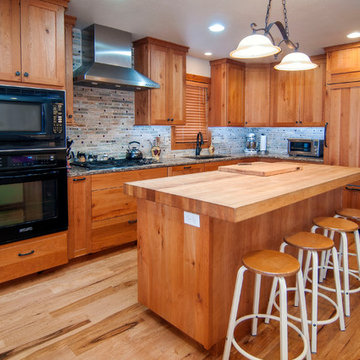
Modern kitchen in a rocky mountain townhome.
Réalisation d'une cuisine américaine chalet en L et bois brun avec un évier 1 bac, un placard avec porte à panneau encastré, un plan de travail en granite, une crédence grise, une crédence en céramique, un électroménager noir, parquet clair et îlot.
Réalisation d'une cuisine américaine chalet en L et bois brun avec un évier 1 bac, un placard avec porte à panneau encastré, un plan de travail en granite, une crédence grise, une crédence en céramique, un électroménager noir, parquet clair et îlot.
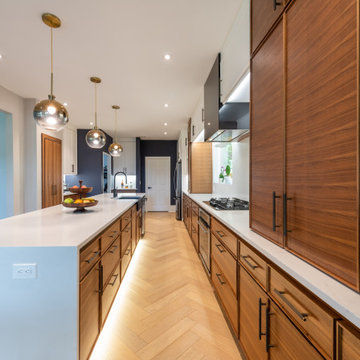
Both the design and construction teams put their heart into making sure we worked with the client to achieve this gorgeous vision. The client was sensitive to both aesthetic and functionality goals, so we set out to improve their old, dated cramped kitchen, with an open concept that facilitates cooking workflow, and dazzles the eye with its mid century modern design. One of their biggest items was their need for increased storage space. We certainly achieved that with ample cabinet space and doubling their pantry space.
The 13 foot waterfall island is the centerpiece, which is heavily utilized for cooking, eating, playing board games and hanging out. The pantry behind the walnut doors used to be the fridge space, and there's an extra pantry now to the left of the current fridge. We moved the sink from the counter to the island, which really helped workflow (we created triangle between cooktop, sink and fridge/pantry 2). To make the cabinets flow linearly at the top we moved and replaced the window. The beige paint is called alpaca from Sherwin Williams and the blue is charcoal blue from sw.
Everything was carefully selected, from the horizontal grain on the walnut cabinets, to the subtly veined white quartz from Arizona tile, to the black glass paneled luxury hood from Futuro Futuro. The pendants and chandelier are from West Elm. The flooring is from karastan; a gorgeous engineered, white oak in herringbone pattern. The recessed lights are decorative from Lumens. The pulls are antique brass from plank hardware (in London). We sourced the door handles and cooktop (Empava) from Houzz. The faucet is Rohl and the sink is Bianco.
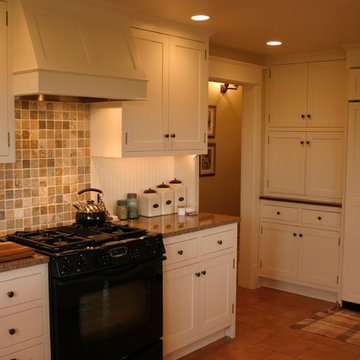
Idées déco pour une grande cuisine campagne en U fermée avec un évier de ferme, un placard à porte shaker, des portes de placard blanches, un plan de travail en granite, une crédence multicolore, une crédence en céramique, un électroménager noir, un sol en carrelage de céramique et aucun îlot.
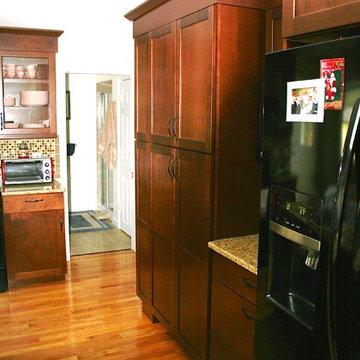
Idée de décoration pour une grande cuisine américaine parallèle tradition en bois foncé avec un évier encastré, un placard avec porte à panneau encastré, un plan de travail en granite, une crédence multicolore, un électroménager noir, un sol en bois brun et îlot.
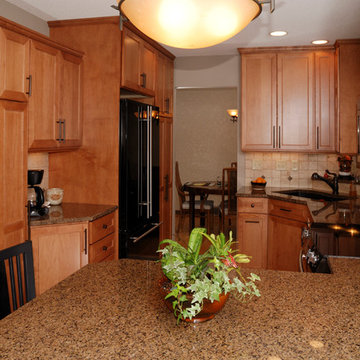
Dura Supreme Butternut Maple, Madison door style with bar pulls and tropical brown granite. Photography by Stewart Crenshaw.
Cette image montre une petite cuisine ouverte traditionnelle en U et bois brun avec un évier encastré, un placard avec porte à panneau encastré, un plan de travail en granite, une crédence beige, une crédence en carrelage de pierre, un électroménager noir et un sol en vinyl.
Cette image montre une petite cuisine ouverte traditionnelle en U et bois brun avec un évier encastré, un placard avec porte à panneau encastré, un plan de travail en granite, une crédence beige, une crédence en carrelage de pierre, un électroménager noir et un sol en vinyl.
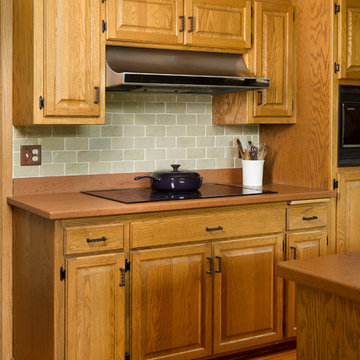
Seth Hannula
Cette photo montre une cuisine tendance en bois brun de taille moyenne avec un placard avec porte à panneau surélevé, une crédence verte, une crédence en céramique, un électroménager noir, un sol en bois brun et îlot.
Cette photo montre une cuisine tendance en bois brun de taille moyenne avec un placard avec porte à panneau surélevé, une crédence verte, une crédence en céramique, un électroménager noir, un sol en bois brun et îlot.
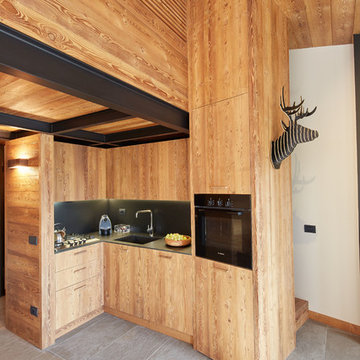
Cucina angolare progettata e realizzata su misura in larice bio spazzolato. Al di sopra della cucina, sono ben visibili le travi di sostegno del soppalco, dello stesso colore di top e paraspruzzi.
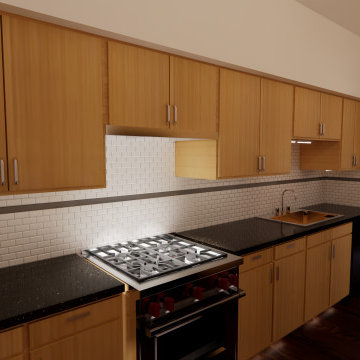
Cette photo montre une cuisine américaine parallèle moderne en bois clair de taille moyenne avec un évier 1 bac, un placard à porte plane, un plan de travail en granite, une crédence blanche, une crédence en carrelage métro, un électroménager noir, parquet foncé, aucun îlot, un sol marron et plan de travail noir.
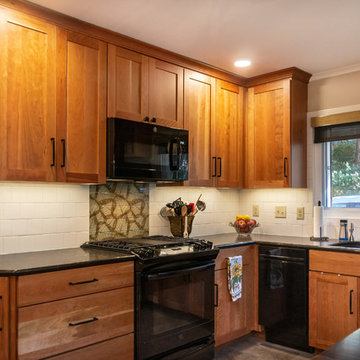
A 1961 home with an under-eight-foot living room ceiling needed some freshening. We slanted the ceiling to match the roof pitch, and added a wall of bookshelves in the dining room. We gutted the kitchen and started over—complete with heated porcelain tile floor. A tiny bathroom had previously included a shower, which we replaced with a full-size vanity that features a striking vessel sink. Relighting the living room required new wiring. Our project manager suggested carrying the existing theme of arched door openings into several of the remodeling details.
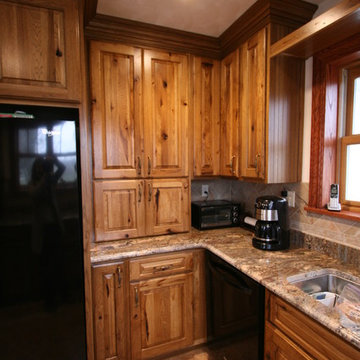
Andrea's Kitchens Plus, LLC.
Cette photo montre une cuisine américaine montagne en U et bois brun avec un évier encastré, un placard avec porte à panneau surélevé, un plan de travail en granite, une crédence beige, une crédence en céramique et un électroménager noir.
Cette photo montre une cuisine américaine montagne en U et bois brun avec un évier encastré, un placard avec porte à panneau surélevé, un plan de travail en granite, une crédence beige, une crédence en céramique et un électroménager noir.

Inspiration pour une grande cuisine américaine parallèle craftsman en bois brun avec un évier 2 bacs, un placard à porte shaker, un plan de travail en granite, une crédence rouge, une crédence en céramique, un électroménager noir, un sol en carrelage de porcelaine, îlot, un sol beige et un plan de travail vert.
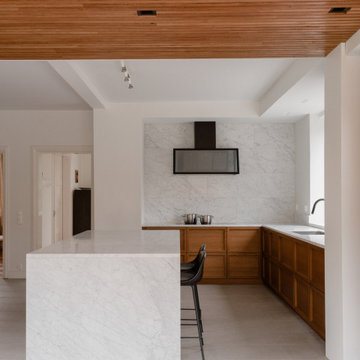
Kök med bänkskiva i Carrara marmor
Idées déco pour une cuisine américaine contemporaine en bois brun avec un évier 1 bac, plan de travail en marbre, une crédence blanche, une crédence en marbre, un électroménager noir, un sol en calcaire, îlot, un sol gris, un plan de travail blanc et un plafond en bois.
Idées déco pour une cuisine américaine contemporaine en bois brun avec un évier 1 bac, plan de travail en marbre, une crédence blanche, une crédence en marbre, un électroménager noir, un sol en calcaire, îlot, un sol gris, un plan de travail blanc et un plafond en bois.
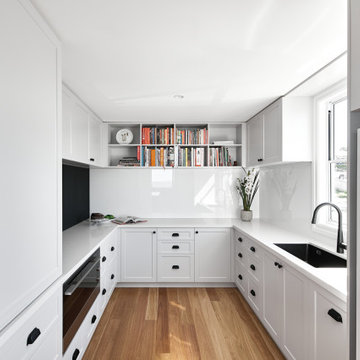
Réalisation d'une cuisine marine en U de taille moyenne avec un évier encastré, un placard à porte shaker, des portes de placard blanches, une crédence blanche, un électroménager noir, îlot, un sol marron, un plan de travail beige et fenêtre au-dessus de l'évier.
Idées déco de cuisines de couleur bois avec un électroménager noir
8