Idées déco de cuisines de couleur bois avec un placard avec porte à panneau surélevé
Trier par :
Budget
Trier par:Populaires du jour
161 - 180 sur 6 496 photos
1 sur 3
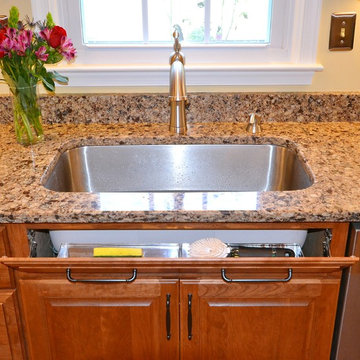
For this traditional kitchen remodel the clients chose Fieldstone cabinets in the Bainbridge door in Cherry wood with Toffee stain. This gave the kitchen a timeless warm look paired with the great new Fusion Max flooring in Chambord. Fusion Max flooring is a great real wood alternative. The flooring has the look and texture of actual wood while providing all the durability of a vinyl floor. This flooring is also more affordable than real wood. It looks fantastic! (Stop in our showroom to see it in person!) The Cambria quartz countertops in Canterbury add a natural stone look with the easy maintenance of quartz. We installed a built in butcher block section to the island countertop to make a great prep station for the cook using the new 36” commercial gas range top. We built a big new walkin pantry and installed plenty of shelving and countertop space for storage.
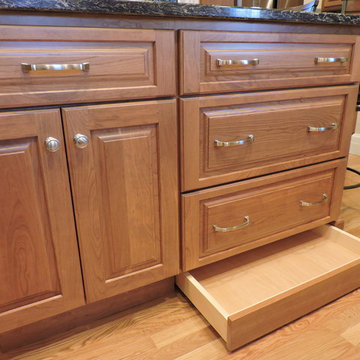
toe kick drawer for additional storage in an otherwise unused space
Idée de décoration pour une cuisine tradition avec un placard avec porte à panneau surélevé, des portes de placard marrons, parquet clair et un sol beige.
Idée de décoration pour une cuisine tradition avec un placard avec porte à panneau surélevé, des portes de placard marrons, parquet clair et un sol beige.
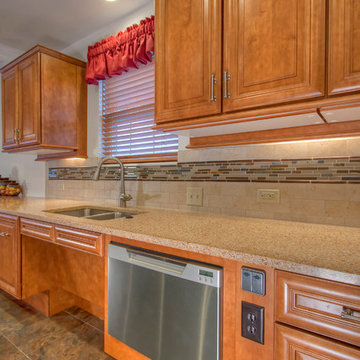
A kitchen designed to be highly functional from wheelchair height is as handsome as it is accessible. Wall cabinets lower and rise with the press of a button on the base cabinets. The island has a cooktop with leg room under and a retractable butcher block shelf for food prep. Base cabinets have pull-out trays with electrical outlets for small appliances. To the right of the refrigerator, all of the pantry shelves pull out for easy access.
Photo by Toby Weiss for Mosby Building Arts.
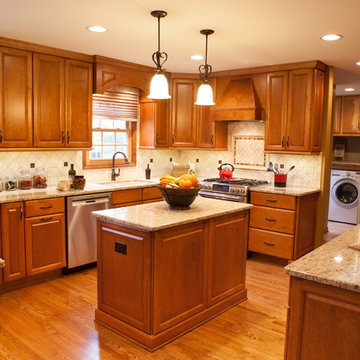
Mike and Stacy moved to the country to be around the rolling landscape and feed the birds outside their Hampshire country home. After living in the home for over ten years, they knew exactly what they wanted to renovate their 1980’s two story once their children moved out. It all started with the desire to open up the floor plan, eliminating constricting walls around the dining room and the eating area that they didn’t plan to use once they had access to what used to be a formal dining room.
They wanted to enhance the already warm country feel their home already had, with some warm hickory cabinets and casual granite counter tops. When removing the pantry and closet between the kitchen and the laundry room, the new design now just flows from the kitchen directly into the smartly appointed laundry area and adjacent powder room.
The new eat in kitchen bar is frequented by guests and grand-children, and the original dining table area can be accessed on a daily basis in the new open space. One instant sensation experienced by anyone entering the front door is the bright light that now transpires from the front of the house clear through the back; making the entire first floor feel free flowing and inviting.
Photo Credits- Joe Nowak
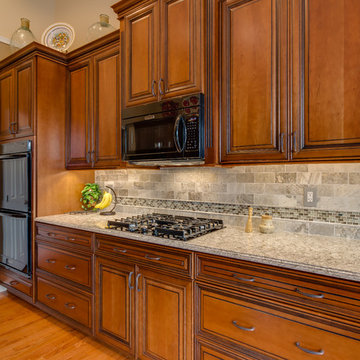
Idées déco pour une cuisine américaine classique en U et bois brun avec un évier encastré, un placard avec porte à panneau surélevé, un plan de travail en quartz modifié, une crédence grise, une crédence en carrelage métro et un électroménager noir.
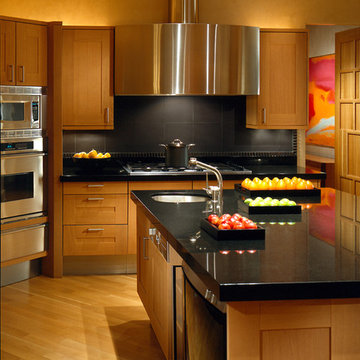
This kitchen is designed using a rift white oak and is perfect if use a caterer
Inspiration pour une grande cuisine design en U et bois clair fermée avec un évier posé, un placard avec porte à panneau surélevé, plan de travail en marbre, une crédence noire, une crédence en carreau de ciment, un électroménager en acier inoxydable, parquet clair et îlot.
Inspiration pour une grande cuisine design en U et bois clair fermée avec un évier posé, un placard avec porte à panneau surélevé, plan de travail en marbre, une crédence noire, une crédence en carreau de ciment, un électroménager en acier inoxydable, parquet clair et îlot.
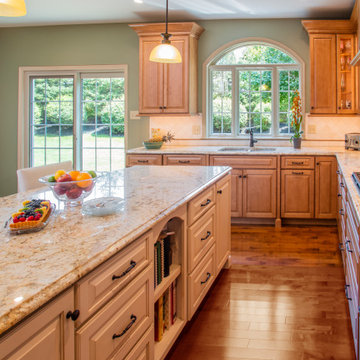
Cette image montre une grande cuisine américaine design en L et bois brun avec un évier 2 bacs, un placard avec porte à panneau surélevé, un plan de travail en granite, une crédence beige, une crédence en marbre, un électroménager en acier inoxydable, parquet foncé, îlot, un sol marron et un plan de travail beige.
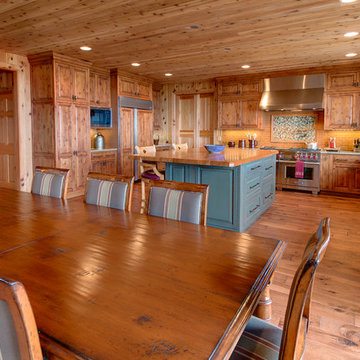
Aménagement d'une cuisine américaine montagne en U et bois clair de taille moyenne avec un évier encastré, un placard avec porte à panneau surélevé, un plan de travail en granite, une crédence jaune, une crédence en céramique, un électroménager en acier inoxydable, parquet clair, îlot et un sol marron.
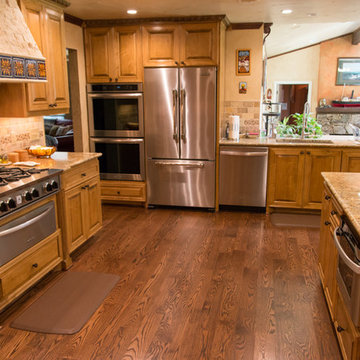
Inspiration pour une cuisine américaine craftsman en U et bois brun de taille moyenne avec un évier encastré, un placard avec porte à panneau surélevé, un plan de travail en granite, une crédence beige, une crédence en carrelage de pierre, un électroménager en acier inoxydable, parquet foncé, une péninsule et un sol marron.
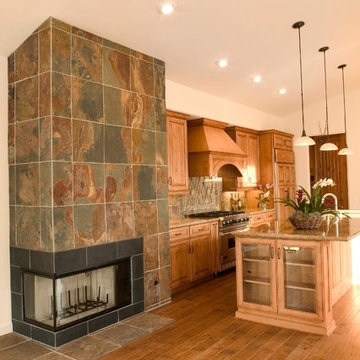
Jim Bartsch Photography
Inspiration pour une grande cuisine ouverte parallèle méditerranéenne en bois brun avec un évier encastré, un placard avec porte à panneau surélevé, un plan de travail en granite, une crédence multicolore, une crédence en carrelage de pierre, un électroménager en acier inoxydable, un sol en bois brun et îlot.
Inspiration pour une grande cuisine ouverte parallèle méditerranéenne en bois brun avec un évier encastré, un placard avec porte à panneau surélevé, un plan de travail en granite, une crédence multicolore, une crédence en carrelage de pierre, un électroménager en acier inoxydable, un sol en bois brun et îlot.
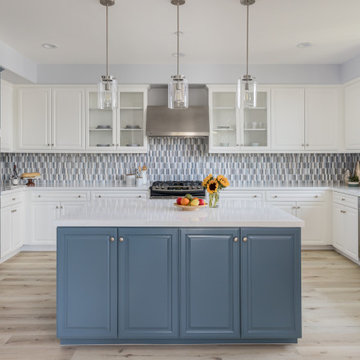
This is a kitchen refresh project we recently completed in Playa Vista. The homeowners were content with the layout and enjoyed the already easy flow and open floor plan. By keeping the existing layout and cabinetry, but adding some updates we brought new life into this kitchen. The cabinets were refinished with Blue Toille and Simply White paint from Benjamin Moore, new Viatera countertops were installed, and adding Daltile's Revalia backsplash brought a nice pop of color and new style to this kitchen.
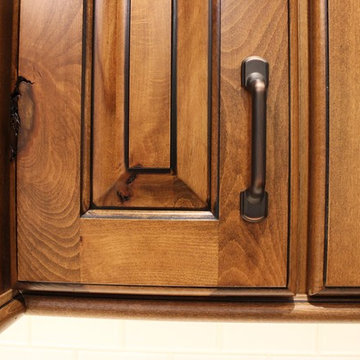
Rustic Beech kitchen in Briarwood stain and Black accent glaze paired with Cambria quartz counters in Berkley design, COREtec Vinyl Plank flooring, and Black Stainless KitchenAid appliances. Kitchen remodel from start to finish by the Quad Cities kitchen experts at Village Home Stores.
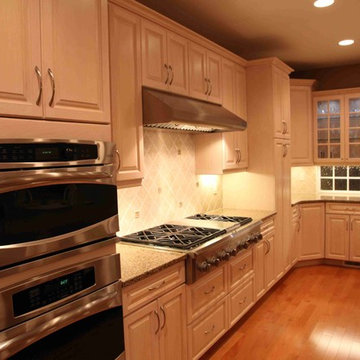
This previously tiny kitchen was pushed out and now the island is larger than the entire kitchen used to be.
Idées déco pour une très grande cuisine américaine contemporaine en L et bois clair avec un évier encastré, un placard avec porte à panneau surélevé, un plan de travail en quartz modifié, une crédence beige, une crédence en céramique, un électroménager en acier inoxydable, un sol en bois brun et îlot.
Idées déco pour une très grande cuisine américaine contemporaine en L et bois clair avec un évier encastré, un placard avec porte à panneau surélevé, un plan de travail en quartz modifié, une crédence beige, une crédence en céramique, un électroménager en acier inoxydable, un sol en bois brun et îlot.
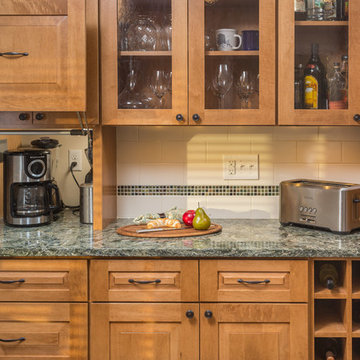
Dave M. Davis Photography
Idées déco pour une cuisine américaine craftsman en L et bois clair de taille moyenne avec un évier encastré, un placard avec porte à panneau surélevé, un plan de travail en quartz modifié, une crédence blanche, une crédence en carrelage métro, un électroménager en acier inoxydable, un sol en vinyl et îlot.
Idées déco pour une cuisine américaine craftsman en L et bois clair de taille moyenne avec un évier encastré, un placard avec porte à panneau surélevé, un plan de travail en quartz modifié, une crédence blanche, une crédence en carrelage métro, un électroménager en acier inoxydable, un sol en vinyl et îlot.
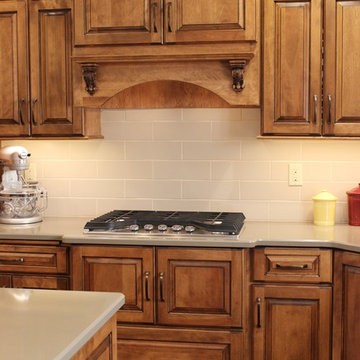
A 30" 5-burner gas cooktop below a range hood cabinet. Warm Birch cabinetry from our Koch Classic line is stained with the "Briarwood" finish and a black accent glaze has been applied. - Village Home Stores
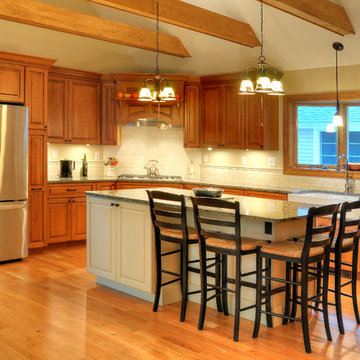
Dana Flewelling Photography
Exemple d'une grande cuisine craftsman en bois brun et L fermée avec un évier de ferme, un plan de travail en quartz, une crédence blanche, une crédence en carrelage métro, un électroménager en acier inoxydable, parquet clair, îlot, un placard avec porte à panneau surélevé, un sol marron et un plan de travail gris.
Exemple d'une grande cuisine craftsman en bois brun et L fermée avec un évier de ferme, un plan de travail en quartz, une crédence blanche, une crédence en carrelage métro, un électroménager en acier inoxydable, parquet clair, îlot, un placard avec porte à panneau surélevé, un sol marron et un plan de travail gris.
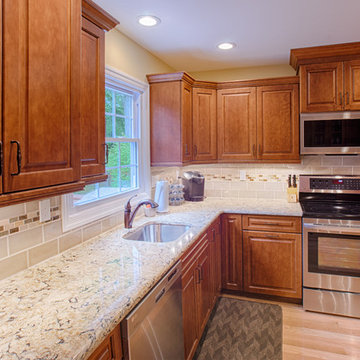
Jordan Weinrich
Cette photo montre une cuisine chic en U et bois brun fermée et de taille moyenne avec un placard avec porte à panneau surélevé, un électroménager en acier inoxydable, parquet clair, un évier encastré, un plan de travail en granite, une crédence grise, une crédence en carrelage métro, aucun îlot et un sol beige.
Cette photo montre une cuisine chic en U et bois brun fermée et de taille moyenne avec un placard avec porte à panneau surélevé, un électroménager en acier inoxydable, parquet clair, un évier encastré, un plan de travail en granite, une crédence grise, une crédence en carrelage métro, aucun îlot et un sol beige.
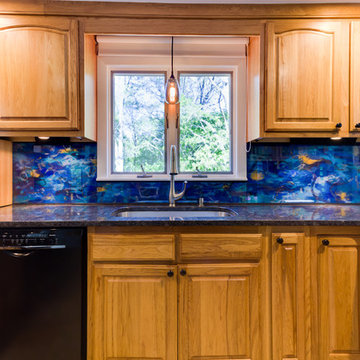
Detail of sink area. New lights (here and previous photo) have Edison-style bulbs.
Photo: Image Ten (imageten.com)
Cette photo montre une cuisine américaine éclectique en U et bois brun de taille moyenne avec un évier encastré, un placard avec porte à panneau surélevé, un plan de travail en granite, une crédence bleue, une crédence en feuille de verre, un électroménager noir, un sol en carrelage de porcelaine et aucun îlot.
Cette photo montre une cuisine américaine éclectique en U et bois brun de taille moyenne avec un évier encastré, un placard avec porte à panneau surélevé, un plan de travail en granite, une crédence bleue, une crédence en feuille de verre, un électroménager noir, un sol en carrelage de porcelaine et aucun îlot.
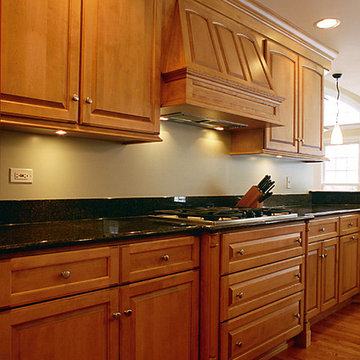
Réalisation d'une cuisine américaine craftsman en U et bois clair de taille moyenne avec un évier 2 bacs, un placard avec porte à panneau surélevé, un plan de travail en granite, une crédence grise, un électroménager en acier inoxydable, parquet clair, îlot et un sol beige.
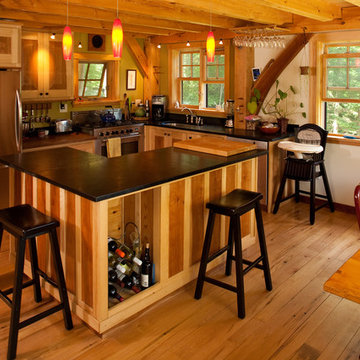
Daniel Girard
Aménagement d'une cuisine américaine montagne en L et bois brun avec un placard avec porte à panneau surélevé, une crédence noire, un électroménager en acier inoxydable, parquet clair et îlot.
Aménagement d'une cuisine américaine montagne en L et bois brun avec un placard avec porte à panneau surélevé, une crédence noire, un électroménager en acier inoxydable, parquet clair et îlot.
Idées déco de cuisines de couleur bois avec un placard avec porte à panneau surélevé
9