Idées déco de cuisines de couleur bois avec un plafond à caissons
Trier par :
Budget
Trier par:Populaires du jour
1 - 20 sur 38 photos
1 sur 3

Exemple d'une grande cuisine chic en L avec un évier encastré, un placard à porte shaker, des portes de placard blanches, plan de travail en marbre, une crédence blanche, une crédence en carrelage métro, un électroménager en acier inoxydable, un sol en bois brun, îlot, un sol marron, un plan de travail blanc et un plafond à caissons.
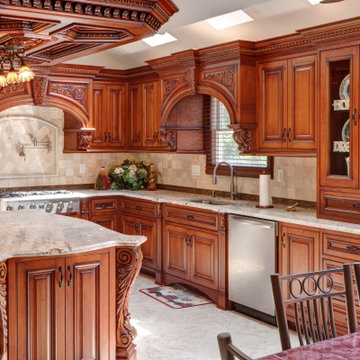
Custom hand carved kitchen. Brown wood color, hand carved details. Custom hood, ceiling, cabinets and island.
Idée de décoration pour une grande cuisine américaine méditerranéenne en U avec un évier intégré, un placard à porte shaker, des portes de placard marrons, un plan de travail en quartz modifié, une crédence beige, une crédence en quartz modifié, îlot, un plan de travail beige et un plafond à caissons.
Idée de décoration pour une grande cuisine américaine méditerranéenne en U avec un évier intégré, un placard à porte shaker, des portes de placard marrons, un plan de travail en quartz modifié, une crédence beige, une crédence en quartz modifié, îlot, un plan de travail beige et un plafond à caissons.
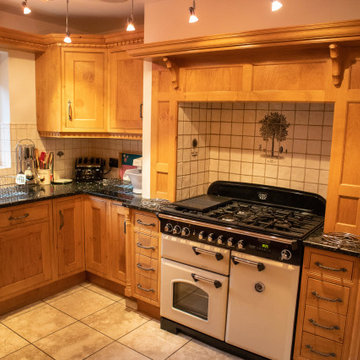
respray of oak kitchen following clients remit of modern and airy to lift the room. colour chosen was farrow & ball new white
Idée de décoration pour une cuisine américaine minimaliste en U de taille moyenne avec un évier posé, un placard avec porte à panneau encastré, des portes de placard blanches, un plan de travail en granite, une crédence blanche, une crédence en céramique, un électroménager blanc, un sol en carrelage de céramique, îlot, un sol beige, plan de travail noir et un plafond à caissons.
Idée de décoration pour une cuisine américaine minimaliste en U de taille moyenne avec un évier posé, un placard avec porte à panneau encastré, des portes de placard blanches, un plan de travail en granite, une crédence blanche, une crédence en céramique, un électroménager blanc, un sol en carrelage de céramique, îlot, un sol beige, plan de travail noir et un plafond à caissons.

Hammered copper hood, walnut plank floors, reclaimed wood ceiling beams are pictured in this kitchen. Two islands, one with a granite counter and the other a wood and granite fusion island. Granite backsplash has hidden storage in sliding granite backsplash.
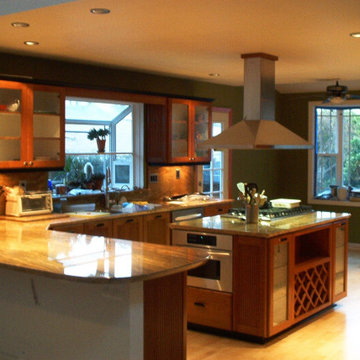
Complete kitchen remodel. This kitchen was a great project to participate in. The owner initially had no design. I just wish I had a before picture.
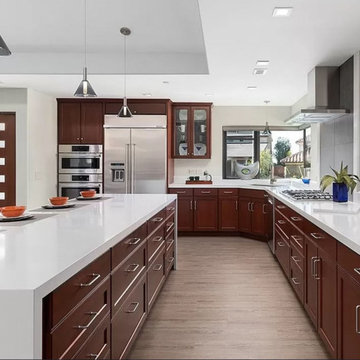
large open kitchen space shared by entry hall with oversized island, corner sink, ocean view corner window with all modorn kitchen accesories.
https://ZenArchitect.com
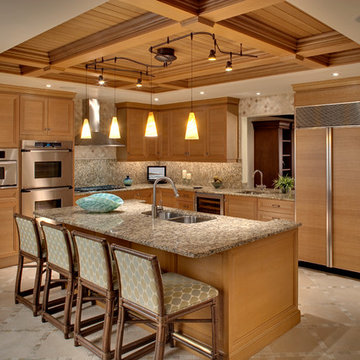
Idées déco pour une grande cuisine classique en bois clair fermée avec un évier 2 bacs, un placard sans porte, plan de travail en marbre, un plan de travail multicolore, un sol en carrelage de céramique, un sol marron, un plafond à caissons, une crédence multicolore, une crédence en mosaïque et un électroménager en acier inoxydable.

Maple cabinets with custom color and glaze. Intricate detail.
Aménagement d'une cuisine américaine parallèle et encastrable en bois brun de taille moyenne avec un évier encastré, un plan de travail en granite, un sol en bois brun, îlot, un placard avec porte à panneau surélevé, une crédence beige, une crédence en dalle de pierre, un plan de travail beige et un plafond à caissons.
Aménagement d'une cuisine américaine parallèle et encastrable en bois brun de taille moyenne avec un évier encastré, un plan de travail en granite, un sol en bois brun, îlot, un placard avec porte à panneau surélevé, une crédence beige, une crédence en dalle de pierre, un plan de travail beige et un plafond à caissons.
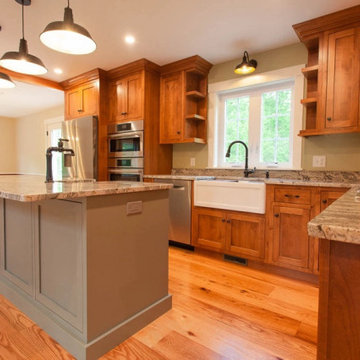
This charming New Hampshire residence features very rare rustic-grade Red Oak Planks in 8″ widths, finished with an oil-based, satin-sheen finish.
Flooring: Character Red Oak Plank Flooring in 8″ widths
Finish: Vermont Plank Flooring Aldrich House Finish
Construction: Valken Construction
Please note: Character Grade Red Oak timber is extremely difficult to source, and may be available by special request only. Character Grade White Oak may be preferable to achieve this look.

A few tweaks to this already well built kitchen, refreshed the space and solidified the Arts & Craft theme carried throughout the space. A change to the pantry wall provided better and increased storage and countertop space and a new island created finely tuned symmetry to the layout. Combned with new cabinet hardware and modern chevron backsplash, the updated marble-look quartz countertops offer durability and a tailored sophisticated elegance.
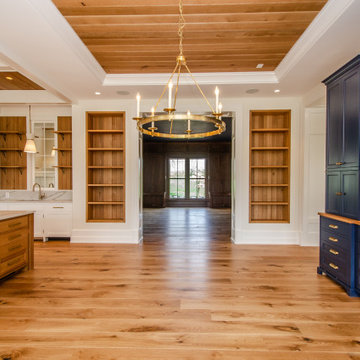
Cette photo montre une très grande cuisine nature en bois clair avec un placard à porte shaker, un plan de travail en quartz modifié, une crédence blanche, une crédence en quartz modifié, un électroménager de couleur, parquet clair, îlot, un plan de travail blanc et un plafond à caissons.
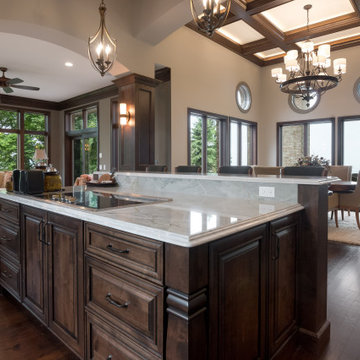
Inspiration pour une cuisine américaine encastrable traditionnelle en L et bois foncé avec un placard avec porte à panneau surélevé, une crédence grise, parquet foncé, îlot, un sol marron, un plan de travail gris et un plafond à caissons.
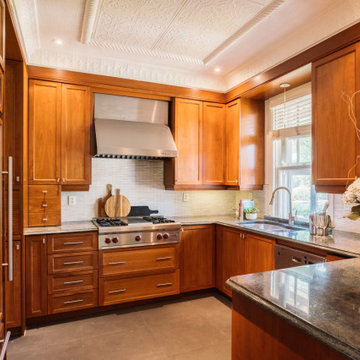
Cette image montre une très grande cuisine ouverte traditionnelle en U avec un évier 2 bacs, un placard à porte plane, plan de travail en marbre, une crédence beige, une crédence en céramique, un électroménager en acier inoxydable, un sol en carrelage de céramique, un plan de travail gris, un sol beige et un plafond à caissons.
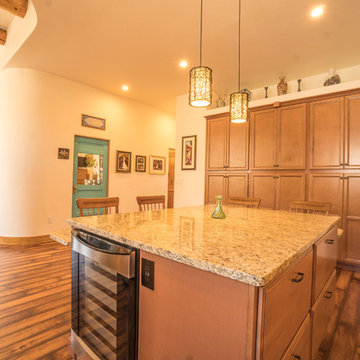
The view from the kitchen into the rest of the house. Notice the round beams in the living room and the curved wall leading into the hallway. The ceiling has an opposite curve to balance the room.
The wall of cabinets and drawers in the island give way to plenty of storage for this home built by Keystone Custom Builders.
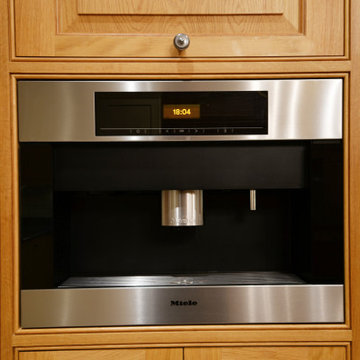
Oak and Ivory painted kitchen, Traditional tiled back-spalsh. Marble multi coloured worktops
Cette photo montre une grande cuisine américaine chic en U avec un évier de ferme, un placard avec porte à panneau surélevé, des portes de placard beiges, plan de travail en marbre, une crédence beige, une crédence en céramique, un électroménager noir, carreaux de ciment au sol, îlot, un sol beige, plan de travail noir et un plafond à caissons.
Cette photo montre une grande cuisine américaine chic en U avec un évier de ferme, un placard avec porte à panneau surélevé, des portes de placard beiges, plan de travail en marbre, une crédence beige, une crédence en céramique, un électroménager noir, carreaux de ciment au sol, îlot, un sol beige, plan de travail noir et un plafond à caissons.
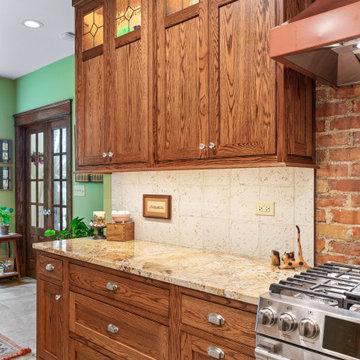
Cette image montre une cuisine américaine victorienne en L et bois brun avec un évier encastré, un placard à porte shaker, plan de travail en marbre, une crédence marron, une crédence en pierre calcaire, un électroménager en acier inoxydable, un sol en calcaire, aucun îlot, un sol marron, un plan de travail marron et un plafond à caissons.

We offer a wide variety of coffered ceilings, custom made in different styles and finishes to fit any space and taste.
For more projects visit our website wlkitchenandhome.com
.
.
.
#cofferedceiling #customceiling #ceilingdesign #classicaldesign #traditionalhome #crown #finishcarpentry #finishcarpenter #exposedbeams #woodwork #carvedceiling #paneling #custombuilt #custombuilder #kitchenceiling #library #custombar #barceiling #livingroomideas #interiordesigner #newjerseydesigner #millwork #carpentry #whiteceiling #whitewoodwork #carved #carving #ornament #librarydecor #architectural_ornamentation
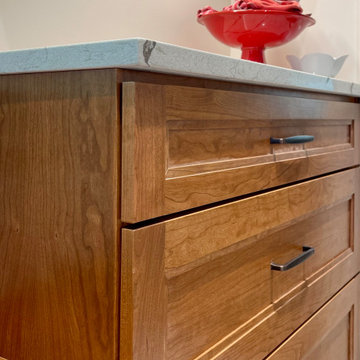
This home was built in 1906, and the homeowner had to deal with a flood, due to faulty plumbing. I followed the restoration crew, to bring this damaged kitchen back to life. This lovely, updated kitchen, is the outcome of our team, working hard, through all the Covid protocols, many challenges popped up, due supply chain issues, yet we were still able able to redesign and rebuild this kitchen to fit with the personality, and stately era of the home.
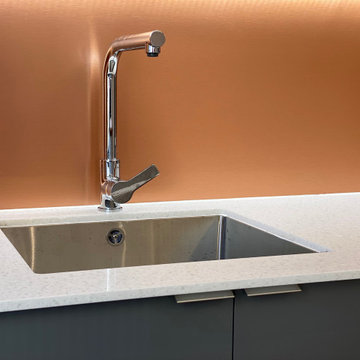
Aménagement d'une grande cuisine ouverte linéaire contemporaine avec un évier encastré, des portes de placard grises, un plan de travail en surface solide, un électroménager noir, une crédence en dalle métallique, parquet clair, aucun îlot, un sol beige, un plan de travail blanc et un plafond à caissons.
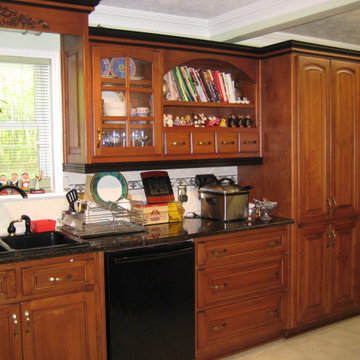
Idées déco pour une cuisine ouverte en L et bois brun de taille moyenne avec un évier posé, un placard avec porte à panneau surélevé, un plan de travail en granite, une crédence blanche, une crédence en carreau de porcelaine, un électroménager blanc, un sol en carrelage de céramique, un sol beige, plan de travail noir et un plafond à caissons.
Idées déco de cuisines de couleur bois avec un plafond à caissons
1