Idées déco de cuisines de couleur bois avec un plan de travail blanc
Trier par :
Budget
Trier par:Populaires du jour
141 - 160 sur 1 223 photos
1 sur 3

Bespoke hand built kitchen with built in kitchen cabinet and free standing island with modern patterned floor tiles and blue linoleum on birch plywood

The kitchen in this Mid Century Modern home is a true showstopper. The designer expanded the original kitchen footprint and doubled the kitchen in size. The walnut dividing wall and walnut cabinets are hallmarks of the original mid century design, while a mix of deep blue cabinets provide a more modern punch. The triangle shape is repeated throughout the kitchen in the backs of the counter stools, the ends of the waterfall island, the light fixtures, the clerestory windows, and the walnut dividing wall.

Free ebook, Creating the Ideal Kitchen. DOWNLOAD NOW
We went with a minimalist, clean, industrial look that feels light, bright and airy. The island is a dark charcoal with cool undertones that coordinates with the cabinetry and transom work in both the neighboring mudroom and breakfast area. White subway tile, quartz countertops, white enamel pendants and gold fixtures complete the update. The ends of the island are shiplap material that is also used on the fireplace in the next room.
In the new mudroom, we used a fun porcelain tile on the floor to get a pop of pattern, and walnut accents add some warmth. Each child has their own cubby, and there is a spot for shoes below a long bench. Open shelving with spots for baskets provides additional storage for the room.
Designed by: Susan Klimala, CKBD
Photography by: LOMA Studios
For more information on kitchen and bath design ideas go to: www.kitchenstudio-ge.com

Stacy Zarin Goldberg
Idées déco pour une cuisine bicolore campagne en U de taille moyenne avec un placard à porte shaker, un plan de travail en quartz modifié, une crédence blanche, une crédence en carreau de porcelaine, un électroménager en acier inoxydable, un sol en carrelage de porcelaine, îlot, un plan de travail blanc, un évier encastré, un sol multicolore et fenêtre au-dessus de l'évier.
Idées déco pour une cuisine bicolore campagne en U de taille moyenne avec un placard à porte shaker, un plan de travail en quartz modifié, une crédence blanche, une crédence en carreau de porcelaine, un électroménager en acier inoxydable, un sol en carrelage de porcelaine, îlot, un plan de travail blanc, un évier encastré, un sol multicolore et fenêtre au-dessus de l'évier.
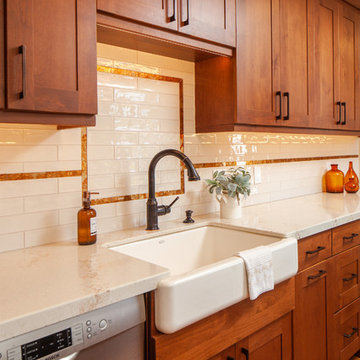
Aménagement d'une cuisine américaine parallèle rétro de taille moyenne avec un évier de ferme, un placard à porte shaker, des portes de placard marrons, un plan de travail en quartz modifié, une crédence blanche, une crédence en céramique, un électroménager en acier inoxydable, un sol en bois brun, îlot, un sol marron et un plan de travail blanc.

Aménagement d'une cuisine ouverte classique en L de taille moyenne avec un évier encastré, un placard avec porte à panneau encastré, des portes de placard marrons, un plan de travail en quartz modifié, une crédence grise, une crédence en carreau de verre, un électroménager en acier inoxydable, un sol en bois brun, îlot, un sol marron et un plan de travail blanc.

By taking down a wall to the living room and converting the back hallway to a pantry inclusive of the kitchen space, we created a gathering-friendly more functional space for this family that loves to entertain. Auburn stained quarter sawn oak cabinets by Executive Cabinetry, quartz counters by Q by MSI.

Exemple d'une très grande cuisine chic en L avec un évier 1 bac, des portes de placard blanches, un plan de travail en quartz, une crédence grise, une crédence en céramique, un électroménager en acier inoxydable, parquet foncé, îlot, un sol marron, un plan de travail blanc et un placard à porte shaker.
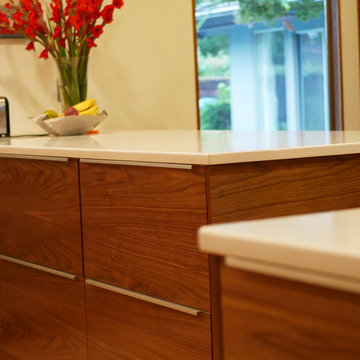
This SE Portland mid-century modern home home with ample natural light was suited well with the combination of walnut cabinet doors contrasted with mixed-tone maple floors. This home is a great example of mixing wood species working well together to form a warm, inviting space. The white quartz counter tops was a great choice to keep the area bright and modern.
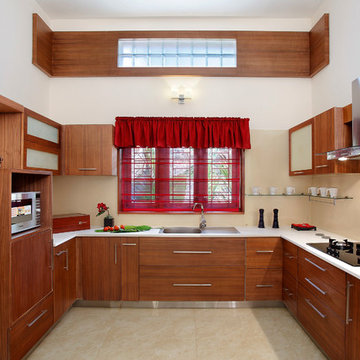
Idée de décoration pour une cuisine en U et bois brun avec un évier posé, un placard à porte plane, une crédence beige, aucun îlot, un sol beige, un plan de travail blanc et fenêtre au-dessus de l'évier.

Before renovating, this bright and airy family kitchen was small, cramped and dark. The dining room was being used for spillover storage, and there was hardly room for two cooks in the kitchen. By knocking out the wall separating the two rooms, we created a large kitchen space with plenty of storage, space for cooking and baking, and a gathering table for kids and family friends. The dark navy blue cabinets set apart the area for baking, with a deep, bright counter for cooling racks, a tiled niche for the mixer, and pantries dedicated to baking supplies. The space next to the beverage center was used to create a beautiful eat-in dining area with an over-sized pendant and provided a stunning focal point visible from the front entry. Touches of brass and iron are sprinkled throughout and tie the entire room together.
Photography by Stacy Zarin

Jeff Herr
Cette photo montre une cuisine ouverte parallèle tendance de taille moyenne avec des portes de placard blanches, une crédence grise, un électroménager en acier inoxydable, un évier encastré, un plan de travail en surface solide, parquet foncé, îlot, un plan de travail blanc et un placard à porte shaker.
Cette photo montre une cuisine ouverte parallèle tendance de taille moyenne avec des portes de placard blanches, une crédence grise, un électroménager en acier inoxydable, un évier encastré, un plan de travail en surface solide, parquet foncé, îlot, un plan de travail blanc et un placard à porte shaker.

The wood slab kitchen bar counter acts as an artifact within this minimalistic kitchen.
Idées déco pour une cuisine éclectique en U avec un évier 2 bacs, un placard à porte plane, des portes de placard blanches, un plan de travail en bois et un plan de travail blanc.
Idées déco pour une cuisine éclectique en U avec un évier 2 bacs, un placard à porte plane, des portes de placard blanches, un plan de travail en bois et un plan de travail blanc.

Photo by Christopher Stark.
Cette image montre une cuisine traditionnelle en U avec un évier de ferme, un placard à porte shaker, des portes de placard bleues, une crédence grise, une crédence en marbre, un électroménager blanc, îlot, un sol multicolore et un plan de travail blanc.
Cette image montre une cuisine traditionnelle en U avec un évier de ferme, un placard à porte shaker, des portes de placard bleues, une crédence grise, une crédence en marbre, un électroménager blanc, îlot, un sol multicolore et un plan de travail blanc.

Chipper Hatter Photography
Cette photo montre une grande cuisine parallèle tendance avec un évier encastré, un placard à porte plane, des portes de placard blanches, plan de travail en marbre, une crédence blanche, une crédence en marbre, un électroménager en acier inoxydable, parquet clair, îlot, un sol beige et un plan de travail blanc.
Cette photo montre une grande cuisine parallèle tendance avec un évier encastré, un placard à porte plane, des portes de placard blanches, plan de travail en marbre, une crédence blanche, une crédence en marbre, un électroménager en acier inoxydable, parquet clair, îlot, un sol beige et un plan de travail blanc.

photography: Viktor Ramos
Cette image montre une grande cuisine américaine minimaliste en bois clair avec un évier encastré, un placard à porte plane, un plan de travail en quartz modifié, une crédence blanche, une crédence en dalle de pierre, un électroménager en acier inoxydable, parquet clair, îlot et un plan de travail blanc.
Cette image montre une grande cuisine américaine minimaliste en bois clair avec un évier encastré, un placard à porte plane, un plan de travail en quartz modifié, une crédence blanche, une crédence en dalle de pierre, un électroménager en acier inoxydable, parquet clair, îlot et un plan de travail blanc.

Inspiration pour une petite cuisine urbaine en L avec un évier 2 bacs, un placard à porte shaker, des portes de placard noires, un plan de travail en bois, un électroménager en acier inoxydable, îlot, une crédence rouge, une crédence en brique, parquet clair, un sol marron et un plan de travail blanc.
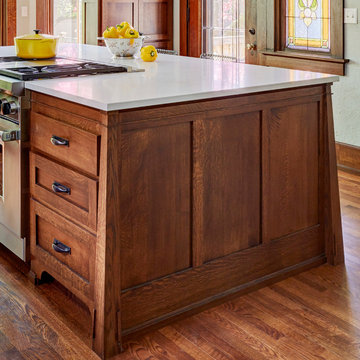
Mike Kaskel, photographer
Wood Specialties, Inc., cabinetmaker
Cette photo montre une cuisine craftsman en bois brun de taille moyenne avec un évier de ferme, un placard à porte shaker, un plan de travail en quartz modifié, une crédence blanche, une crédence en carrelage métro, un électroménager en acier inoxydable, un sol en bois brun, îlot, un sol marron et un plan de travail blanc.
Cette photo montre une cuisine craftsman en bois brun de taille moyenne avec un évier de ferme, un placard à porte shaker, un plan de travail en quartz modifié, une crédence blanche, une crédence en carrelage métro, un électroménager en acier inoxydable, un sol en bois brun, îlot, un sol marron et un plan de travail blanc.

The island is stained walnut. The cabinets are glazed paint. The gray-green hutch has copper mesh over the doors and is designed to appear as a separate free standing piece. Small appliances are behind the cabinets at countertop level next to the range. The hood is copper with an aged finish. The wall of windows keeps the room light and airy, despite the dreary Pacific Northwest winters! The fireplace wall was floor to ceiling brick with a big wood stove. The new fireplace surround is honed marble. The hutch to the left is built into the wall and holds all of their electronics.
Project by Portland interior design studio Jenni Leasia Interior Design. Also serving Lake Oswego, West Linn, Vancouver, Sherwood, Camas, Oregon City, Beaverton, and the whole of Greater Portland.
For more about Jenni Leasia Interior Design, click here: https://www.jennileasiadesign.com/
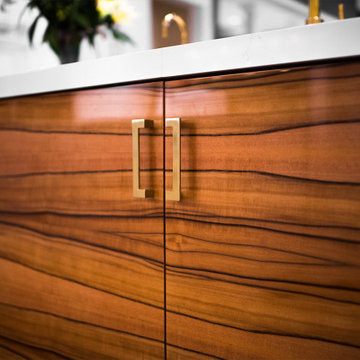
This open concept modern kitchen features an oversized t-shaped island that seats 6 along with a wet bar area and dining nook. Customization include glass front cabinet doors, pull-outs for beverages, and convenient drawer dividers.
DOOR: Vicenza (perimeter) | Lucerne (island, wet bar)
WOOD SPECIES: Paint Grade (perimeter) | Tineo w/ horizontal grain match (island, wet bar)
FINISH: Sparkling White High-Gloss Acrylic (perimeter) | Natural Stain High-Gloss Acrylic (island, wet bar)
design by Metro Cabinet Company | photos by EMRC
Idées déco de cuisines de couleur bois avec un plan de travail blanc
8