Idées déco de cuisines de couleur bois avec un plan de travail en inox
Trier par :
Budget
Trier par:Populaires du jour
1 - 20 sur 214 photos
1 sur 3

Featuring R.D. Henry & Company
Réalisation d'une cuisine linéaire tradition de taille moyenne avec un placard à porte shaker, des portes de placard blanches, une crédence blanche, une crédence en carrelage métro, un électroménager en acier inoxydable, un plan de travail en inox et un sol en bois brun.
Réalisation d'une cuisine linéaire tradition de taille moyenne avec un placard à porte shaker, des portes de placard blanches, une crédence blanche, une crédence en carrelage métro, un électroménager en acier inoxydable, un plan de travail en inox et un sol en bois brun.

Rustic Canyon Kitchen. Photo by Douglas Hill
Réalisation d'une cuisine chalet en U avec tomettes au sol, un évier de ferme, un placard à porte shaker, des portes de placards vertess, un plan de travail en inox, un électroménager en acier inoxydable, une péninsule et un sol orange.
Réalisation d'une cuisine chalet en U avec tomettes au sol, un évier de ferme, un placard à porte shaker, des portes de placards vertess, un plan de travail en inox, un électroménager en acier inoxydable, une péninsule et un sol orange.

“We wanted contemporary but unpretentious, keeping building materials to a minimum – wood, concrete, and galvanised steel. We wanted to expose some of the construction methods and natural characteristics of the materials. Small living was a big part of our brief, though the high stud, over-height joinery and creative use of space makes it feel bigger. We have achieved a brand-new house with a feeling of warmth and character.”
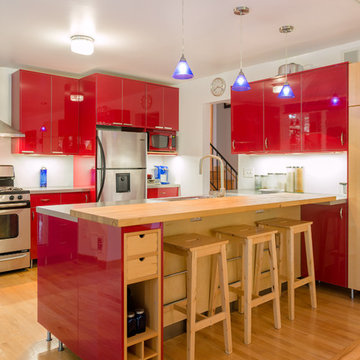
Matt Cowan
Idée de décoration pour une cuisine américaine design avec un placard à porte plane, des portes de placard rouges, un plan de travail en inox et un électroménager en acier inoxydable.
Idée de décoration pour une cuisine américaine design avec un placard à porte plane, des portes de placard rouges, un plan de travail en inox et un électroménager en acier inoxydable.
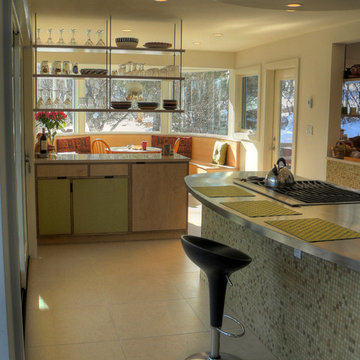
cabinets made by Kerf Design
Ann Sacks floor tile
site built hanging shelves
Contractor: Blue Spruce Construction
Exemple d'une cuisine tendance avec des portes de placards vertess, un plan de travail en inox et un placard à porte plane.
Exemple d'une cuisine tendance avec des portes de placards vertess, un plan de travail en inox et un placard à porte plane.

While working on this modern loft, Sullivan Building & Design Group opted to use Ecomadera's hardwoods throughout the entire project. The exotic woods effortlessly accent the bold colors and the homeowners playful style.
Photo credit: Kathleen Connally

収納をテーマにした家
Aménagement d'une petite cuisine ouverte parallèle asiatique avec un évier intégré, des portes de placard beiges, un plan de travail en inox, une crédence blanche, une crédence en céramique, un électroménager en acier inoxydable, un sol en bois brun, îlot, un sol beige, un plan de travail gris et un placard à porte plane.
Aménagement d'une petite cuisine ouverte parallèle asiatique avec un évier intégré, des portes de placard beiges, un plan de travail en inox, une crédence blanche, une crédence en céramique, un électroménager en acier inoxydable, un sol en bois brun, îlot, un sol beige, un plan de travail gris et un placard à porte plane.
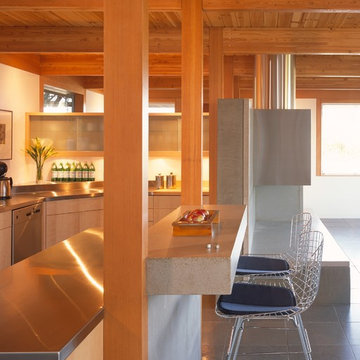
Photo by Cesar Rubio
Inspiration pour une grande cuisine ouverte parallèle minimaliste en bois clair avec un placard à porte plane, un plan de travail en inox, un électroménager en acier inoxydable, un sol en carrelage de céramique et îlot.
Inspiration pour une grande cuisine ouverte parallèle minimaliste en bois clair avec un placard à porte plane, un plan de travail en inox, un électroménager en acier inoxydable, un sol en carrelage de céramique et îlot.
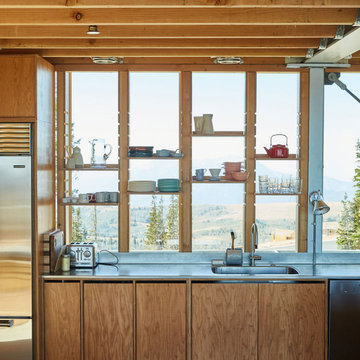
Idée de décoration pour une cuisine minimaliste en bois brun avec un évier encastré, un plan de travail en inox, un électroménager en acier inoxydable et sol en béton ciré.

Simon Devitt Photograher
Aménagement d'une cuisine américaine contemporaine en L avec un placard à porte plane, des portes de placard noires, un plan de travail en inox, une crédence grise, un électroménager en acier inoxydable, une péninsule, un sol blanc, un plan de travail gris et un évier intégré.
Aménagement d'une cuisine américaine contemporaine en L avec un placard à porte plane, des portes de placard noires, un plan de travail en inox, une crédence grise, un électroménager en acier inoxydable, une péninsule, un sol blanc, un plan de travail gris et un évier intégré.

This house is owned by a couple of professional restaurateurs who were looking to replace their cramped old 50's kitchen. We began by removing a wall (in-line with the railing behind the range) separating the kitchen from the living room, allowing in spacious views of east Portland and Mt. Hood in the distance. In this cook's kitchen we designed a custom, restaurant grade stainless steel countertop with an integrated sink (left). Beautiful cherry cabinets with sleek brushed nickel hardware helped to take the space into the modern era. An integrated computer/office nook in the corner provides a place to look up the latest recipe. Photo By Nicks Photo Design

Réalisation d'une cuisine linéaire et encastrable urbaine en bois brun avec un évier intégré, un placard à porte plane, un plan de travail en inox, un sol en bois brun, un sol marron, un plan de travail gris et poutres apparentes.
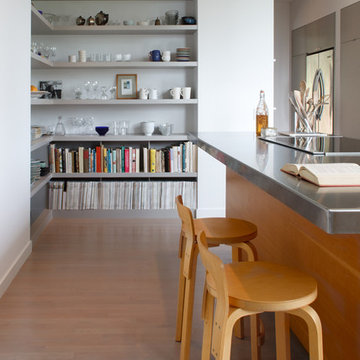
Detail of Built-In Shelving at Kitchen
Photographed by Eric Rorer
Inspiration pour une cuisine linéaire design en bois brun de taille moyenne avec un plan de travail en inox, un évier 1 bac, un placard à porte plane, un électroménager en acier inoxydable, parquet clair et îlot.
Inspiration pour une cuisine linéaire design en bois brun de taille moyenne avec un plan de travail en inox, un évier 1 bac, un placard à porte plane, un électroménager en acier inoxydable, parquet clair et îlot.
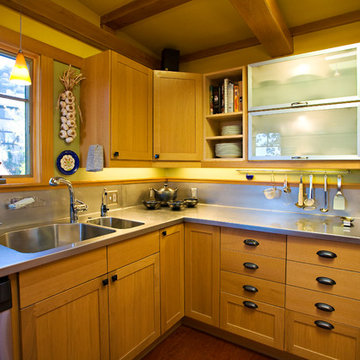
Inspiration pour une cuisine craftsman en bois clair avec un placard à porte shaker, un plan de travail en inox et une crédence métallisée.
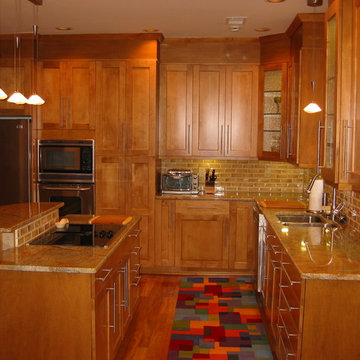
Exemple d'une cuisine américaine moderne en U et bois brun de taille moyenne avec un évier 2 bacs, un placard avec porte à panneau encastré, un plan de travail en inox, une crédence marron, une crédence en céramique, un électroménager en acier inoxydable, un sol en bois brun et îlot.
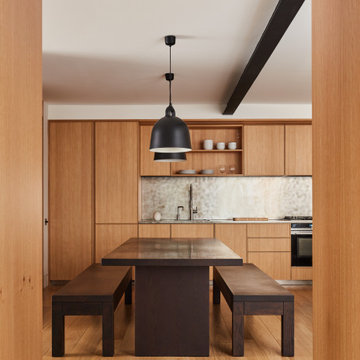
For our full portfolio, see https://blackandmilk.co.uk/interior-design-portfolio/
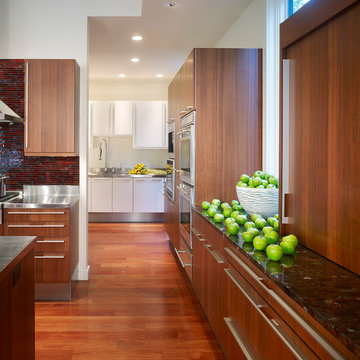
Anice Hoachlander
Aménagement d'une cuisine moderne avec un plan de travail en inox, une crédence rouge, une crédence en mosaïque, un sol en bois brun et îlot.
Aménagement d'une cuisine moderne avec un plan de travail en inox, une crédence rouge, une crédence en mosaïque, un sol en bois brun et îlot.
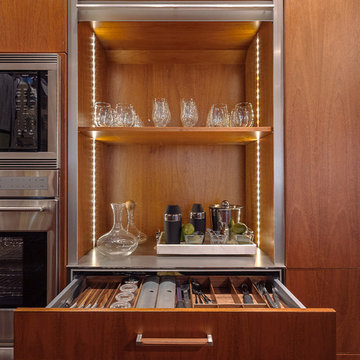
Cette image montre une cuisine design en bois brun avec un placard à porte plane et un plan de travail en inox.
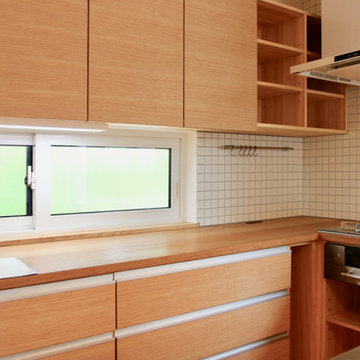
オリジナルのベンチとダイニングテーブル。
ダイニングチェア は宮崎椅子製作所のottimo。
ペンダント照明はルイスポールセンのPH5(louispoulsen)
協力: 平安工房 sempre
Aménagement d'une grande cuisine ouverte linéaire asiatique en bois brun avec un évier intégré, un placard à porte affleurante, un plan de travail en inox, une crédence blanche, une crédence en céramique, un électroménager blanc, un sol en bois brun, une péninsule et un sol blanc.
Aménagement d'une grande cuisine ouverte linéaire asiatique en bois brun avec un évier intégré, un placard à porte affleurante, un plan de travail en inox, une crédence blanche, une crédence en céramique, un électroménager blanc, un sol en bois brun, une péninsule et un sol blanc.
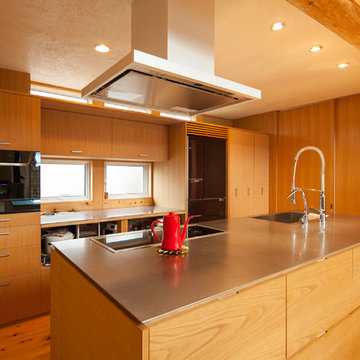
Cette photo montre une cuisine ouverte linéaire asiatique en bois brun avec un évier 1 bac, un placard à porte plane, un plan de travail en inox, un sol en bois brun, îlot et un sol marron.
Idées déco de cuisines de couleur bois avec un plan de travail en inox
1