Idées déco de cuisines de couleur bois avec un sol en bois brun
Trier par :
Budget
Trier par:Populaires du jour
101 - 120 sur 7 137 photos
1 sur 3

Dura supreme Cabinetry
Napa panel door, Knotty Alder wood, Custom stain & distressed finish
Photography by Kayser Photography of Lake Geneva Wi
Exemple d'une petite cuisine américaine parallèle et encastrable montagne en bois clair avec un placard avec porte à panneau encastré, îlot, un évier de ferme, un plan de travail en béton, une crédence beige, une crédence en carreau de ciment et un sol en bois brun.
Exemple d'une petite cuisine américaine parallèle et encastrable montagne en bois clair avec un placard avec porte à panneau encastré, îlot, un évier de ferme, un plan de travail en béton, une crédence beige, une crédence en carreau de ciment et un sol en bois brun.

Rich stain on lyptus wood, grey glass subway tile, a glass & stone accent strip, quartz countertops, stainless steel appliances and streamlined hardware are integrated with a traditional framed, inset cabinet and mullioned, glass doors to give this kitchen a dramatic makeover.
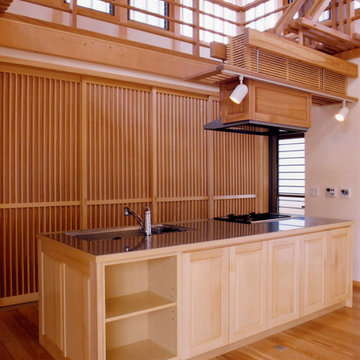
Cette photo montre une cuisine linéaire asiatique en bois clair avec un placard avec porte à panneau surélevé, un sol en bois brun, îlot, une crédence beige et un électroménager de couleur.
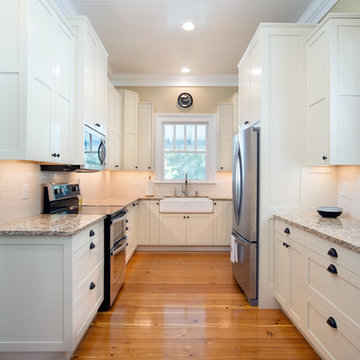
Justin Evans Photography
Exemple d'une cuisine nature en U de taille moyenne avec un évier de ferme, un placard à porte shaker, des portes de placard blanches, un plan de travail en granite, une crédence blanche, une crédence en carrelage métro, un électroménager en acier inoxydable, un sol en bois brun, aucun îlot et un sol marron.
Exemple d'une cuisine nature en U de taille moyenne avec un évier de ferme, un placard à porte shaker, des portes de placard blanches, un plan de travail en granite, une crédence blanche, une crédence en carrelage métro, un électroménager en acier inoxydable, un sol en bois brun, aucun îlot et un sol marron.
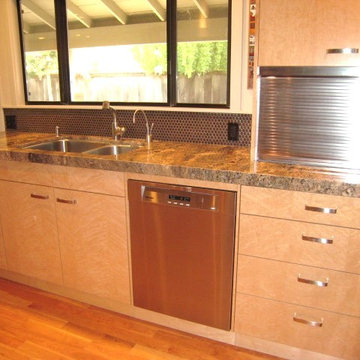
Birds Eye Maple Kitchen Cabinets with Flat Panel door style . Stainless steel appliances, Dacor cooktop, Dacor double ovens, Subzero refrigerator, Subzero wine fridge, Miele dishwasher, Jenn-Air warming drawer, granite countertops, appliance storage center, floor to ceiling hall pantry doors, center island range hood, Cherry hardwood flooring.
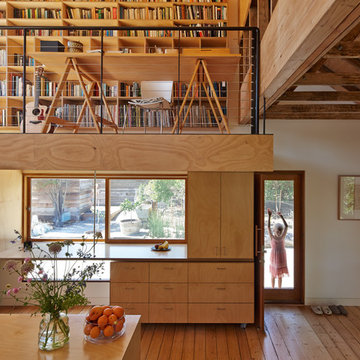
Internal view of kitchen.
Design: Andrew Simpson Architects in collaboration with Charles Anderson
Project Team: Andrew Simpson, Michael Barraclough, Emma Parkinson
Completed: 2013
Photography: Peter Bennetts
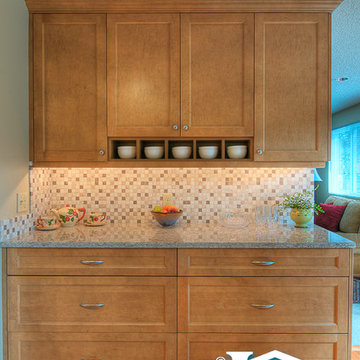
Vivid Interiors
Réalisation d'une petite cuisine américaine tradition en U et bois brun avec un évier encastré, un placard à porte shaker, un plan de travail en quartz modifié, une crédence multicolore, une crédence en mosaïque, un électroménager blanc, un sol en bois brun et une péninsule.
Réalisation d'une petite cuisine américaine tradition en U et bois brun avec un évier encastré, un placard à porte shaker, un plan de travail en quartz modifié, une crédence multicolore, une crédence en mosaïque, un électroménager blanc, un sol en bois brun et une péninsule.
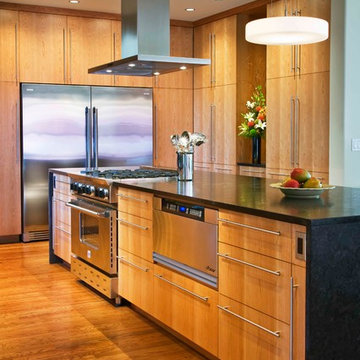
Natural materials including granite, stainless steel and cherry wood provide a rich and warm feel to the new space.
Réalisation d'une cuisine américaine design en U et bois clair de taille moyenne avec un placard à porte plane, un plan de travail en granite, une crédence marron, une crédence en dalle de pierre, un électroménager en acier inoxydable, un sol en bois brun, îlot, un sol marron et un plan de travail marron.
Réalisation d'une cuisine américaine design en U et bois clair de taille moyenne avec un placard à porte plane, un plan de travail en granite, une crédence marron, une crédence en dalle de pierre, un électroménager en acier inoxydable, un sol en bois brun, îlot, un sol marron et un plan de travail marron.
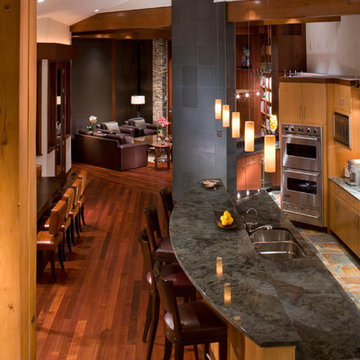
Curved dark granite countertop with pendant lighting above.
Brent Moss Photography
Cette photo montre une cuisine américaine parallèle tendance en bois clair de taille moyenne avec un évier 2 bacs, un placard à porte plane, un plan de travail en granite, un électroménager en acier inoxydable, un sol en bois brun et îlot.
Cette photo montre une cuisine américaine parallèle tendance en bois clair de taille moyenne avec un évier 2 bacs, un placard à porte plane, un plan de travail en granite, un électroménager en acier inoxydable, un sol en bois brun et îlot.
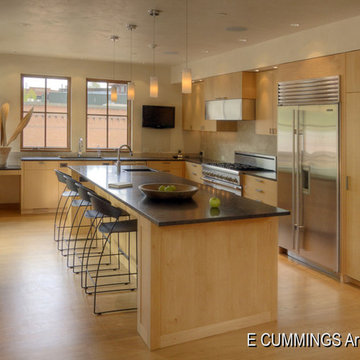
A 4,000 s.f. condominium in Telluride. The Kitchen is open to the Living Room and Dining with dramatic views in all directions with a south facing 3rd floor terrace. Clerestory windows on all sides allow for a softly balanced light filled room.
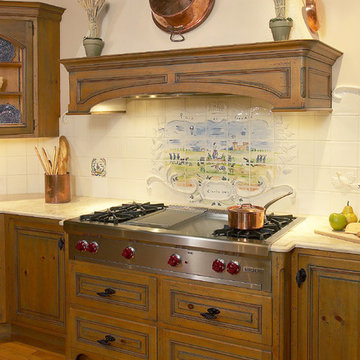
Beautiful old world European kitchen design with hand-made tile backsplash, custom hood, DBS cabinetry and Wolf and Sub-Zero appliances. See this in person in South Norwalk, CT at http://www.clarkecorp.com
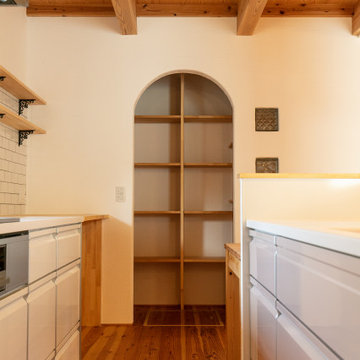
Cette image montre une petite cuisine ouverte parallèle avec un évier intégré, un placard à porte plane, des portes de placard blanches, une crédence blanche, un électroménager en acier inoxydable, un sol en bois brun, une péninsule et un plan de travail blanc.

By retaining the original window, it helped keep the project within the budget and provide optimum light to the space. The window bench offers extra seating while entertaining or while taking a break with a cup of coffee. Exceptional craftsmanship is illustrated in the island, vent hood, custom cabinets and crown moulding.
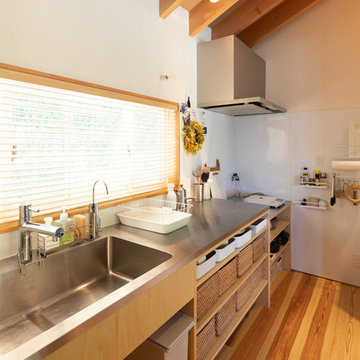
ナチュラル素材で小さなお子様から大人まで健やかに過ごせる家。
「シンプルに作って自分らしく暮らす」
Cette image montre une cuisine linéaire nordique en bois brun de taille moyenne avec un évier intégré, un placard sans porte, un plan de travail en inox, un sol en bois brun, une péninsule et un sol marron.
Cette image montre une cuisine linéaire nordique en bois brun de taille moyenne avec un évier intégré, un placard sans porte, un plan de travail en inox, un sol en bois brun, une péninsule et un sol marron.

Réalisation d'une cuisine champêtre en bois clair et L avec un placard à porte plane, un plan de travail en quartz, un sol en bois brun, îlot, un plan de travail beige, un évier de ferme, une crédence beige et un électroménager en acier inoxydable.
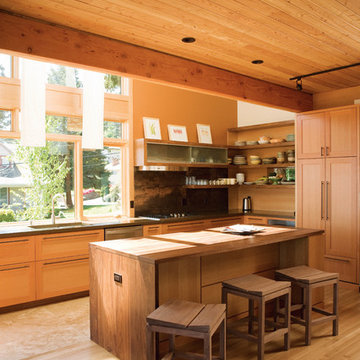
Kitchen space with solid open shelving, custom cabinetry and custom bar stools
Exemple d'une cuisine tendance en L et bois brun avec un évier encastré, un placard à porte shaker, un plan de travail en bois, un sol en bois brun, îlot, un sol marron et un plan de travail marron.
Exemple d'une cuisine tendance en L et bois brun avec un évier encastré, un placard à porte shaker, un plan de travail en bois, un sol en bois brun, îlot, un sol marron et un plan de travail marron.
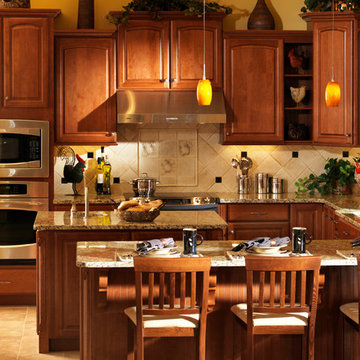
Idées déco pour une cuisine américaine classique en L et bois brun de taille moyenne avec un évier encastré, un placard avec porte à panneau surélevé, un plan de travail en granite, un électroménager en acier inoxydable, un sol en bois brun, îlot, un sol marron, une crédence beige et une crédence en céramique.

The homeowner's had a small, non functional kitchen. With their desire to think outside of the box we were able to knock down a structural wall between the kitchen and dining room to give them a large island and a more functional kitchen. To keep costs down we left the sink in the existing location under the window. We provided them with a large pantry cabinet to replace their closet. In the dining room area we flanked the window with a window seat and a storage space for them to put shoes when coming in from the garage. This more open concept kitchen provides the homeowner's with a great entertaining space for their large family gatherings.
Mike Kaskel

Photography: Sophia Hronis-Arbis;
Construction: Patrick A. Finn LTD
Cette image montre une très grande cuisine traditionnelle en L et bois brun fermée avec un évier encastré, un placard à porte plane, plan de travail en marbre, une crédence blanche, une crédence en dalle de pierre, un électroménager en acier inoxydable, un sol en bois brun et îlot.
Cette image montre une très grande cuisine traditionnelle en L et bois brun fermée avec un évier encastré, un placard à porte plane, plan de travail en marbre, une crédence blanche, une crédence en dalle de pierre, un électroménager en acier inoxydable, un sol en bois brun et îlot.
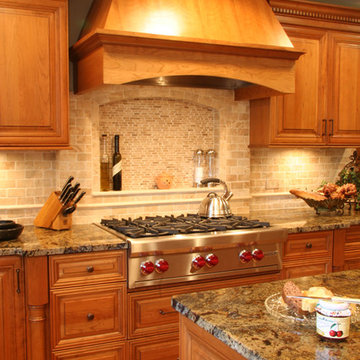
Idée de décoration pour une cuisine américaine tradition en U et bois brun de taille moyenne avec un évier encastré, un placard avec porte à panneau surélevé, un plan de travail en granite, une crédence beige, une crédence en carrelage de pierre, un électroménager en acier inoxydable, un sol en bois brun et îlot.
Idées déco de cuisines de couleur bois avec un sol en bois brun
6