Idées déco de cuisines de couleur bois avec un sol en vinyl
Trier par :
Budget
Trier par:Populaires du jour
21 - 40 sur 293 photos
1 sur 3

Mt. Washington, CA - This modern, one of a kind kitchen remodel, brings us flat paneled cabinets, in both blue/gray and white with a a beautiful mosaic styled blue backsplash.
It is offset by a wonderful, burnt orange flooring (as seen in the reflection of the stove) and also provides stainless steel fixtures and appliances.
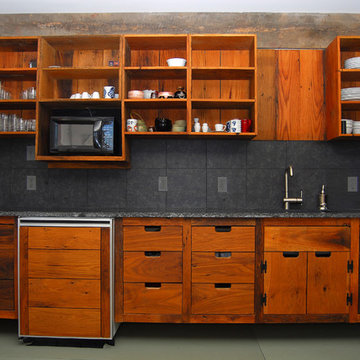
Cette image montre une cuisine ouverte linéaire asiatique en bois foncé de taille moyenne avec un évier encastré, un placard à porte plane, un plan de travail en granite, une crédence grise, une crédence en carrelage de pierre, un électroménager en acier inoxydable, un sol en vinyl et aucun îlot.
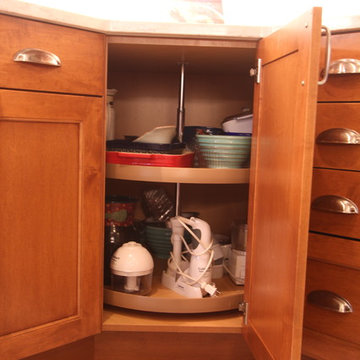
A diagonal lazy susan was used in the corner of this storage. It allows each shelf to be a complete circle and maximizes the storage in the corner of the kitchen.

Luxury Kitchen Remodel featuring brick and exposed wood beam
Cette photo montre une cuisine américaine montagne en L de taille moyenne avec un évier encastré, un placard avec porte à panneau encastré, des portes de placard blanches, un plan de travail en quartz, une crédence marron, une crédence en brique, un électroménager en acier inoxydable, un sol en vinyl, îlot, un sol marron, un plan de travail blanc et poutres apparentes.
Cette photo montre une cuisine américaine montagne en L de taille moyenne avec un évier encastré, un placard avec porte à panneau encastré, des portes de placard blanches, un plan de travail en quartz, une crédence marron, une crédence en brique, un électroménager en acier inoxydable, un sol en vinyl, îlot, un sol marron, un plan de travail blanc et poutres apparentes.
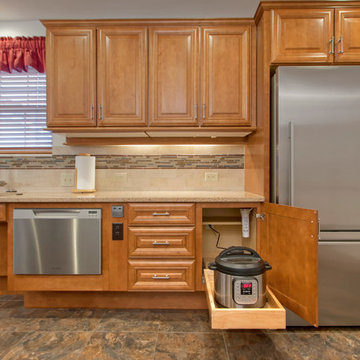
A kitchen designed to be highly functional from wheelchair height is as handsome as it is accessible. Note the pull-out tray for the Crock-pot, which includes its own electrical outlet for convenience. A Fisher & Paykel dishwasher drawer is easy access for everyone.
Photo by Toby Weiss for Mosby Building Arts.
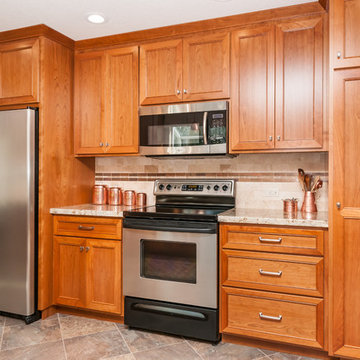
This kitchen features Shaker-style cherry cabinets with a natural, clear finish, and a mix of brushed nickel, stainless steel and copper accents. The backsplash is travertine subway tiles, with a decorative band of copper and marble. Copper accessories adorn the counter tops, and a copper pendant light hangs over the sink. The flooring is a luxury vinyl tile.
Photos by Ian Coleman
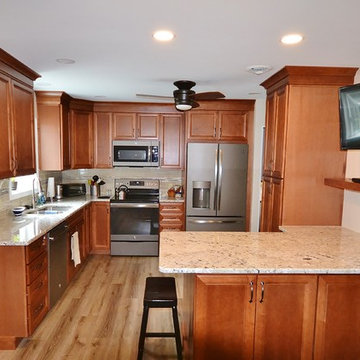
Lets open the space up! We remodeled this West Chester PA kitchen removing the wall between the kitchen and dining room. The new kitchen design brings the two spaces together. A garden window was installed over the sink area. Now the client can enjoy all their house plants and herb garden. Echelon Cabinetry was used in the Belleview door style in Maple wood with Café finish. The classic color of the cabinetry pairs well with the new Uptown Chic Posh Beige floating vinyl flooring that were installed throughout the new kitchen and 1st floor. White Delacatus granite and Sonoma Stellar smoke tile backsplash complete the look. All lighting was replaced with LED recessed lighting as well as adding LED under cabinetry task lighting. A small breakfront in matching cabinetry was installed in the new semi-formal eating area with custom wood top.
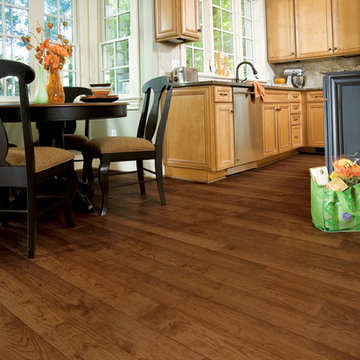
Luxury vinyl plank flooring is an easy-care solution in this traditional style kitchen.
Cette image montre une cuisine traditionnelle en bois clair de taille moyenne avec un placard avec porte à panneau surélevé, un électroménager en acier inoxydable et un sol en vinyl.
Cette image montre une cuisine traditionnelle en bois clair de taille moyenne avec un placard avec porte à panneau surélevé, un électroménager en acier inoxydable et un sol en vinyl.
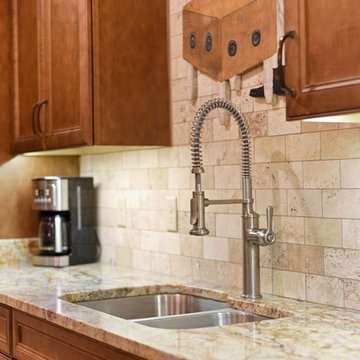
These Wellborn Forest Ginger cabinets have Hamilton Raised Panel style doors with a flawless Bordeaux Gold granite countertop and Savona Ivory Brushed Travertine backsplash. The 60/40 stainless sink and Kohler Sous Faucet combo match perfectly with the Frigidaire Professional appliances.
Kim Lindsey Photography
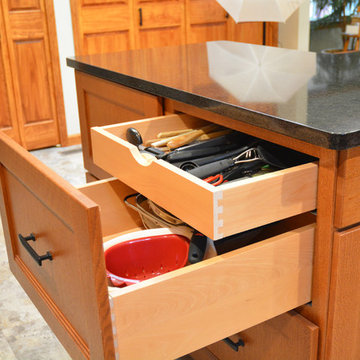
This craftsman style kitchen design is the perfect combination of form and function. With a custom designed hutch and eat-in kitchen island featuring a CraftArt wood tabletop, the kitchen is the perfect place for family and friends to gather. The wood tone of the Medallion cabinetry contrasts beautifully with the dark Cambria quartz countertop and slate backsplash, but it is the excellent storage accessories inside these cabinets that really set this design apart. From tray dividers to magic corner pull-outs, this kitchen keeps clutter at bay and lets the design shine through.
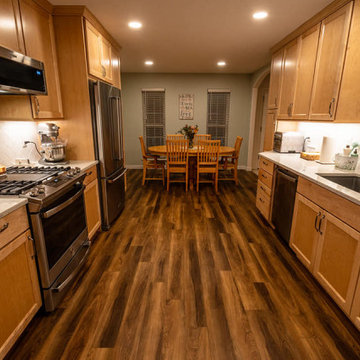
Aménagement d'une cuisine ouverte contemporaine en U et bois clair de taille moyenne avec un évier encastré, un placard avec porte à panneau encastré, un plan de travail en quartz modifié, une crédence blanche, une crédence en carrelage métro, un électroménager en acier inoxydable, un sol en vinyl, une péninsule, un sol marron et un plan de travail blanc.
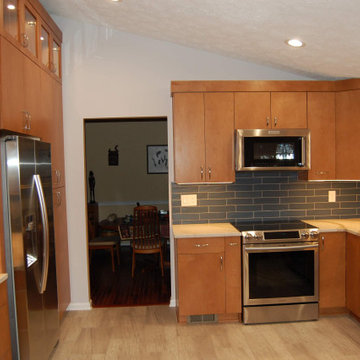
Idées déco pour une cuisine américaine classique en L et bois clair de taille moyenne avec un évier 2 bacs, un placard à porte plane, un plan de travail en quartz modifié, une crédence bleue, une crédence en carreau de porcelaine, un électroménager en acier inoxydable, un sol en vinyl et un plan de travail blanc.
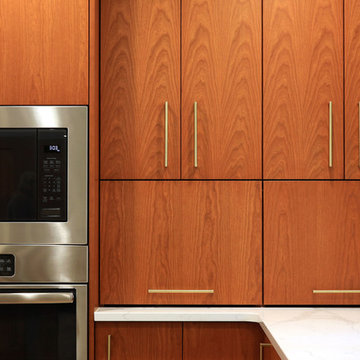
A powder room and closet were removed to create space for this kitchen. The kitchen shifted to include the space that was added from the rooms that were removed and the former dinette area in the kitchen became the back entry and the new upstairs laundry room. The home had original walnut paneling and matching that paneling was paramount. The kitchen also had a lowered ceiling that needed to blend into the raised ceiling in the family room and dining room. The floating soffit was built to create a design feature out of a design limitation. The cabinets are full of interior features to aid in efficiency. Removing most of the wall cabinets required additional storage which was achieved by adding the two large pantry cabinets where a door to the hall was previously located. The island is raised by 3" to accommodate the clients' request without having to customize all of the base cabinets and create a platform for the range, which are always standard in height.
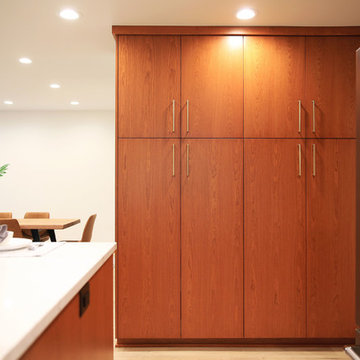
A powder room and closet were removed to create space for this kitchen. The kitchen shifted to include the space that was added from the rooms that were removed and the former dinette area in the kitchen became the back entry and the new upstairs laundry room. The home had original walnut paneling and matching that paneling was paramount. The kitchen also had a lowered ceiling that needed to blend into the raised ceiling in the family room and dining room. The floating soffit was built to create a design feature out of a design limitation. The cabinets are full of interior features to aid in efficiency. Removing most of the wall cabinets required additional storage which was achieved by adding the two large pantry cabinets where a door to the hall was previously located. The island is raised by 3" to accommodate the clients' request without having to customize all of the base cabinets and create a platform for the range, which are always standard in height.
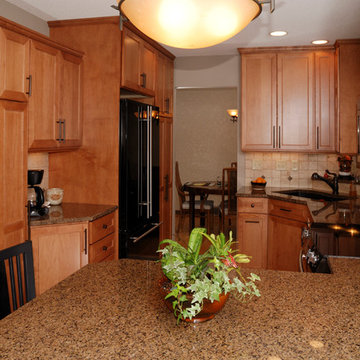
Dura Supreme Butternut Maple, Madison door style with bar pulls and tropical brown granite. Photography by Stewart Crenshaw.
Cette image montre une petite cuisine ouverte traditionnelle en U et bois brun avec un évier encastré, un placard avec porte à panneau encastré, un plan de travail en granite, une crédence beige, une crédence en carrelage de pierre, un électroménager noir et un sol en vinyl.
Cette image montre une petite cuisine ouverte traditionnelle en U et bois brun avec un évier encastré, un placard avec porte à panneau encastré, un plan de travail en granite, une crédence beige, une crédence en carrelage de pierre, un électroménager noir et un sol en vinyl.

Exemple d'une cuisine américaine blanche et bois chic de taille moyenne avec un évier de ferme, un placard à porte shaker, des portes de placard blanches, plan de travail en marbre, une crédence blanche, une crédence en carreau de porcelaine, un électroménager en acier inoxydable, un sol en vinyl, aucun îlot, un sol marron, plan de travail noir et poutres apparentes.
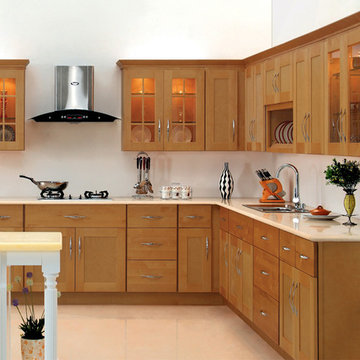
This kitchen features honey shaker kitchen cabinets with a white kitchen island.
Exemple d'une cuisine tendance en bois clair et L de taille moyenne avec un placard à porte shaker, un évier posé, un plan de travail en surface solide, îlot et un sol en vinyl.
Exemple d'une cuisine tendance en bois clair et L de taille moyenne avec un placard à porte shaker, un évier posé, un plan de travail en surface solide, îlot et un sol en vinyl.
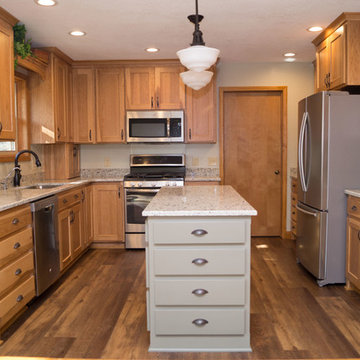
Angie Harris
Cette photo montre une grande cuisine américaine nature en U et bois clair avec un évier encastré, un placard à porte plane, un plan de travail en surface solide, une crédence en dalle de pierre, un électroménager en acier inoxydable, un sol en vinyl et îlot.
Cette photo montre une grande cuisine américaine nature en U et bois clair avec un évier encastré, un placard à porte plane, un plan de travail en surface solide, une crédence en dalle de pierre, un électroménager en acier inoxydable, un sol en vinyl et îlot.
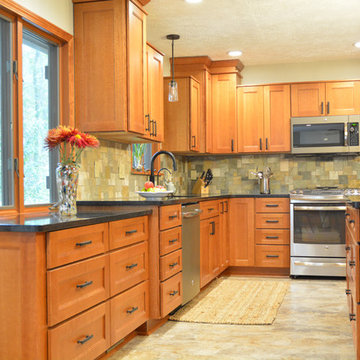
This craftsman style kitchen design is the perfect combination of form and function. With a custom designed hutch and eat-in kitchen island featuring a CraftArt wood tabletop, the kitchen is the perfect place for family and friends to gather. The wood tone of the Medallion cabinetry contrasts beautifully with the dark Cambria quartz countertop and slate backsplash, but it is the excellent storage accessories inside these cabinets that really set this design apart. From tray dividers to magic corner pull-outs, this kitchen keeps clutter at bay and lets the design shine through.
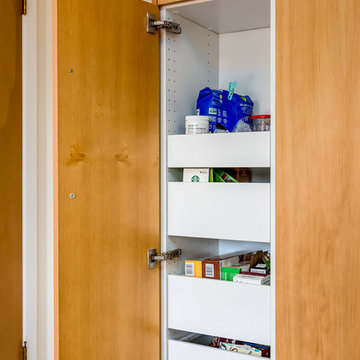
Complete kitchen and guest bathroom remodel with IKEA cabinetry, custom VG Fir doors, quartz countertop, ceramic tile backsplash, and grouted LVT tile flooring
Idées déco de cuisines de couleur bois avec un sol en vinyl
2