Idées déco de cuisines de couleur bois avec une crédence beige
Trier par :
Budget
Trier par:Populaires du jour
121 - 140 sur 6 219 photos
1 sur 3
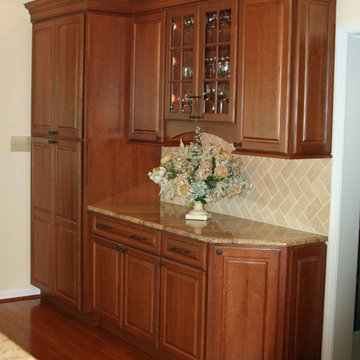
Main Line Kitchen Design is a group of skilled Kitchen Designers each with many years of experience planning kitchens around the Delaware Valley. Using doorstyle and finish kitchen cabinetry samples, photo design books, and laptops to display your kitchen as it is designed, we eliminate the need for and the cost associated with a showroom business model. This makes the design process more convenient for our customers, and we pass the significant savings on to them as well.
Our design process also allows us to spend more time with our customers working on their designs. This is what we enjoy most about our business – it’s what brought us together in the first place. The kitchen cabinet lines we design with and sell are Jim Bishop, Durasupreme, 6 Square, Oracle, Village, Collier, and Bremtowm Fine Custom Cabinetry.
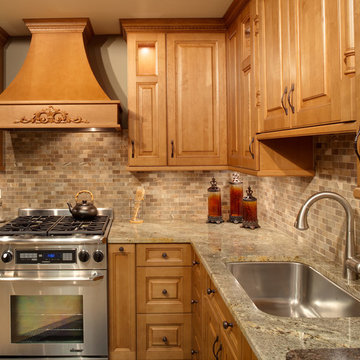
Gorgeous Traditional Kitchen with Maple Cabintes
Idée de décoration pour une cuisine américaine tradition en L et bois clair avec un évier encastré, un placard avec porte à panneau surélevé, un plan de travail en granite, une crédence beige, une crédence en carrelage de pierre, un électroménager en acier inoxydable et îlot.
Idée de décoration pour une cuisine américaine tradition en L et bois clair avec un évier encastré, un placard avec porte à panneau surélevé, un plan de travail en granite, une crédence beige, une crédence en carrelage de pierre, un électroménager en acier inoxydable et îlot.
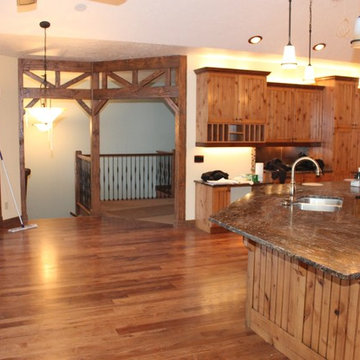
Inspiration pour une cuisine ouverte chalet en L et bois brun de taille moyenne avec un évier 2 bacs, un plan de travail en granite, une crédence beige, une crédence en mosaïque, un électroménager noir, îlot, un placard à porte shaker et parquet foncé.
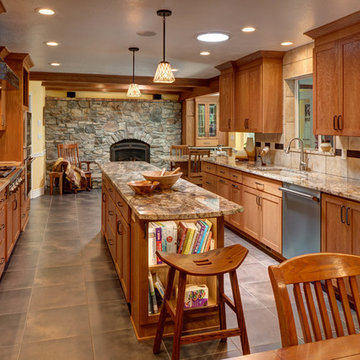
Alan Blakely Photography
Aménagement d'une cuisine américaine parallèle montagne en bois brun avec un évier encastré, un placard à porte shaker, une crédence beige et îlot.
Aménagement d'une cuisine américaine parallèle montagne en bois brun avec un évier encastré, un placard à porte shaker, une crédence beige et îlot.
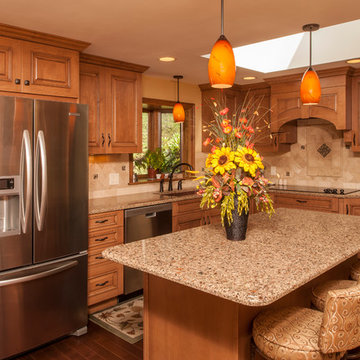
Exemple d'une cuisine américaine chic en bois clair de taille moyenne avec un évier 1 bac, un placard avec porte à panneau surélevé, un plan de travail en granite, une crédence beige, une crédence en céramique, un électroménager en acier inoxydable, parquet foncé et îlot.
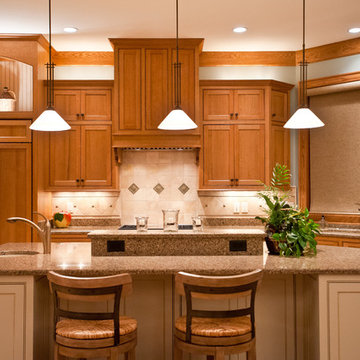
Ascent, LLC,
Jadon Good Photography
Réalisation d'une cuisine américaine encastrable tradition en U et bois clair avec un évier encastré, un placard avec porte à panneau encastré, un plan de travail en granite, une crédence beige et une crédence en carreau de porcelaine.
Réalisation d'une cuisine américaine encastrable tradition en U et bois clair avec un évier encastré, un placard avec porte à panneau encastré, un plan de travail en granite, une crédence beige et une crédence en carreau de porcelaine.
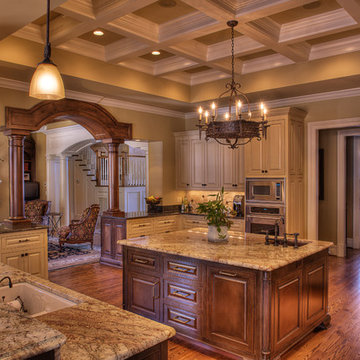
Beautiful Kitchen overlooks pool and cabana in back yard. Custom cabinets, granite tops, and state of the art appliances fill the room.
Inspiration pour une grande cuisine traditionnelle en U fermée avec un électroménager en acier inoxydable, un plan de travail en granite, un évier encastré, un placard avec porte à panneau surélevé, des portes de placard beiges, une crédence beige, une crédence en travertin, un sol en bois brun et îlot.
Inspiration pour une grande cuisine traditionnelle en U fermée avec un électroménager en acier inoxydable, un plan de travail en granite, un évier encastré, un placard avec porte à panneau surélevé, des portes de placard beiges, une crédence beige, une crédence en travertin, un sol en bois brun et îlot.
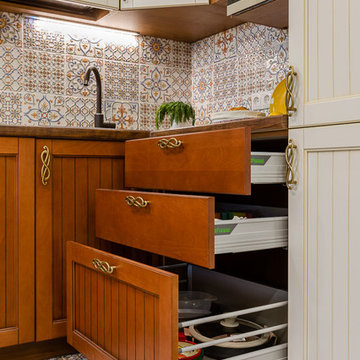
Материал фасадов: массив и шпон бука
Белоснежная скатерть, свежеиспеченный хлеб и яркое солнце на столе — вот как выглядит счастье. В образе кухни «Берта» дизайнеры соединили самые вкусные цвета и элементы стилей — «Берта» смело примеряет яркие черты кантри, не упуская при этом возможность подчеркнуть свой интерес к классике. Льняной, медовый и горчичный оттенки на фасадах с классической фрезеровкой выглядят свежо и очень нежно. Сами фасады представляют собой сочетание массива и шпона бука.
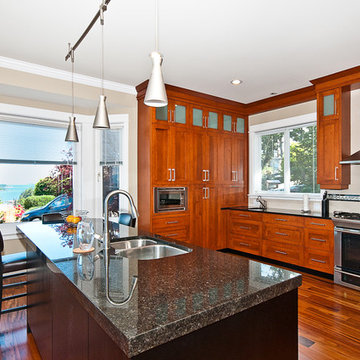
Inspiration pour une grande cuisine traditionnelle en L et bois foncé fermée avec îlot, un évier encastré, un placard à porte shaker, un plan de travail en quartz modifié, une crédence beige, une crédence en céramique, un électroménager en acier inoxydable, parquet foncé, un sol marron et plan de travail noir.
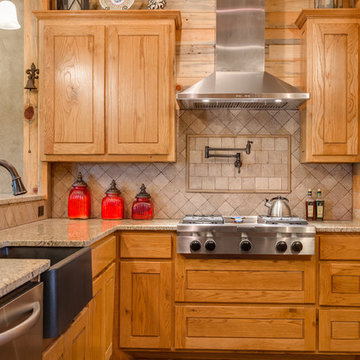
Rustic kitchen with travertine backsplash, wood panel walls and raised bar seating. (Photo Credit: Epic Foto Group)
Cette photo montre une cuisine ouverte craftsman en L et bois clair de taille moyenne avec un évier de ferme, un placard avec porte à panneau surélevé, un plan de travail en granite, une crédence beige, une crédence en travertin, un électroménager en acier inoxydable, sol en béton ciré, aucun îlot et un sol marron.
Cette photo montre une cuisine ouverte craftsman en L et bois clair de taille moyenne avec un évier de ferme, un placard avec porte à panneau surélevé, un plan de travail en granite, une crédence beige, une crédence en travertin, un électroménager en acier inoxydable, sol en béton ciré, aucun îlot et un sol marron.
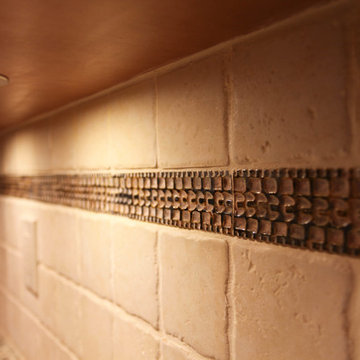
By finishing the under side of the wall cabinets with a maple panel, the stainless steel puck lighting contrasts the medium stained maple and also accents the porcelain tile backsplash and the metallic listello trim.
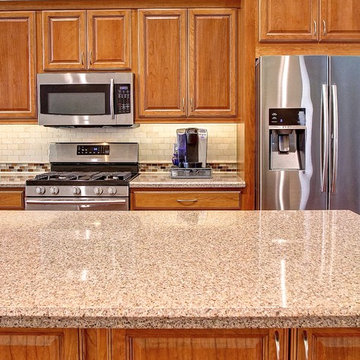
This project was a complete kitchen remodel. The existing kitchen was dark and dated and no longer met the client’s needs. The space was awkward with no usable counter space and the cabinetry had large “dead” spots that were useless. We opened up the walls enclosing the kitchen and moved all the electrical work. We also eliminated the upper bar in peninsula and make it into on level. The design was based around elements that would complement the floor's. New Medallion cabinets were installed with a custom designed back-splash. We used mariposa buff, a Samsung quartz material for the countertops and Travertine for the backsplash. LED lighting added different layers of dimension and helped create ambiance.
If you are thinking about remodeling a space in your home please feel free to contact us. We currently are offering complimentary consultations.
www.CustomCreativeAZ.com
602-428-6112
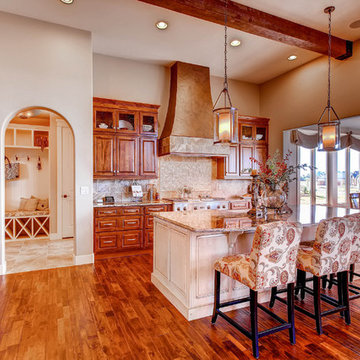
Cette photo montre une cuisine ouverte chic en L et bois brun de taille moyenne avec un évier encastré, un placard avec porte à panneau surélevé, un plan de travail en granite, une crédence beige, une crédence en carreau de porcelaine, un électroménager en acier inoxydable, un sol en bois brun et îlot.
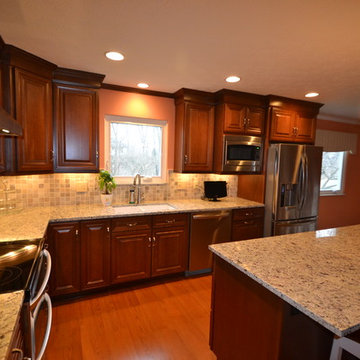
This Dublin, Ohio, kitchen remodel takes inspiration from nature, with natural wood-colored cabinetry, granite countertops and a stone backsplash. The cabinets are Woodmont's West Chester style in a Cherry Ginger finish. The hood, from The Appliance Company, is a Vent-A-Hood Euro Style wall-mounted hood. The granite is White Venetian.
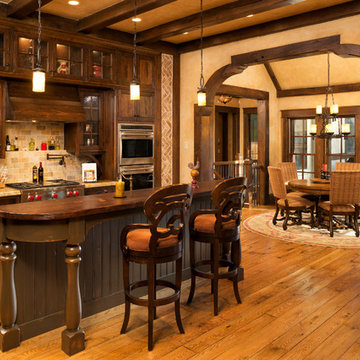
Architect: DeNovo Architects, Interior Design: Sandi Guilfoil of HomeStyle Interiors, Photography by James Kruger, LandMark Photography
Idée de décoration pour une grande cuisine américaine parallèle tradition en bois foncé avec un placard à porte vitrée, un plan de travail en bois, une crédence beige, une crédence en carrelage de pierre, un électroménager en acier inoxydable, un évier de ferme, un sol en bois brun et îlot.
Idée de décoration pour une grande cuisine américaine parallèle tradition en bois foncé avec un placard à porte vitrée, un plan de travail en bois, une crédence beige, une crédence en carrelage de pierre, un électroménager en acier inoxydable, un évier de ferme, un sol en bois brun et îlot.
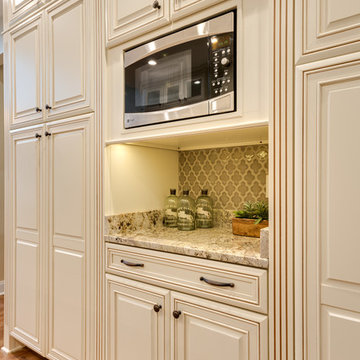
Traditional Kitchen Built-in Microwave
Photographer: Sacha Griffin
Aménagement d'une cuisine américaine classique en U de taille moyenne avec un évier encastré, un placard avec porte à panneau surélevé, un plan de travail en granite, une crédence beige, un électroménager en acier inoxydable, parquet clair, îlot, des portes de placard beiges, une crédence en carreau de porcelaine, un sol marron et un plan de travail beige.
Aménagement d'une cuisine américaine classique en U de taille moyenne avec un évier encastré, un placard avec porte à panneau surélevé, un plan de travail en granite, une crédence beige, un électroménager en acier inoxydable, parquet clair, îlot, des portes de placard beiges, une crédence en carreau de porcelaine, un sol marron et un plan de travail beige.
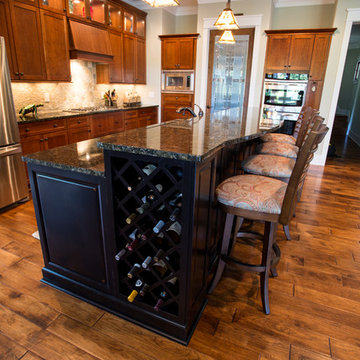
Installing a wine rack inside the kitchen island creates a functional and stylish accent without decreasing the storage space in the rest of the kitchen.

Photography by Lucas Henning.
Idée de décoration pour une arrière-cuisine encastrable champêtre en U de taille moyenne avec un évier encastré, un placard avec porte à panneau surélevé, des portes de placard marrons, plan de travail carrelé, une crédence beige, une crédence en carreau de porcelaine, un sol en bois brun, îlot, un sol marron et un plan de travail beige.
Idée de décoration pour une arrière-cuisine encastrable champêtre en U de taille moyenne avec un évier encastré, un placard avec porte à panneau surélevé, des portes de placard marrons, plan de travail carrelé, une crédence beige, une crédence en carreau de porcelaine, un sol en bois brun, îlot, un sol marron et un plan de travail beige.
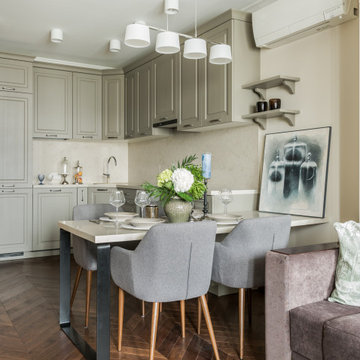
Cette image montre une cuisine ouverte encastrable traditionnelle en U avec un placard avec porte à panneau surélevé, des portes de placard grises, une crédence beige, un sol en bois brun, une péninsule et un plan de travail beige.
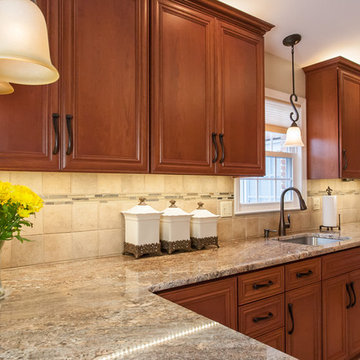
The cabinets we used in this warm and welcoming kitchen are our DeWils Millsboro Cherry line in Cinnamon. They paired beautifully with cream Granite counter tops in Bordeaux. A beautiful back splash with slate accents enhances the kitchen with special border detail at the stove. We also added under cabinet lights, above cabinet lighting, and replaced the window over sink completing this gorgeous kitchen.
Idées déco de cuisines de couleur bois avec une crédence beige
7