Idées déco de cuisines de couleur bois avec une crédence en céramique
Trier par :
Budget
Trier par:Populaires du jour
61 - 80 sur 3 876 photos
1 sur 3
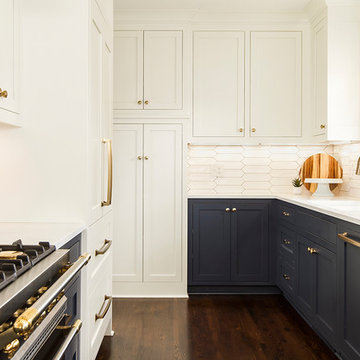
Photo Cred: Seth Hannula
Idées déco pour une cuisine américaine encastrable classique en U de taille moyenne avec un évier encastré, un placard à porte shaker, des portes de placard blanches, un plan de travail en quartz modifié, une crédence blanche, une crédence en céramique, parquet foncé, aucun îlot et un sol marron.
Idées déco pour une cuisine américaine encastrable classique en U de taille moyenne avec un évier encastré, un placard à porte shaker, des portes de placard blanches, un plan de travail en quartz modifié, une crédence blanche, une crédence en céramique, parquet foncé, aucun îlot et un sol marron.

Photography by Dale Lang
Exemple d'une cuisine ouverte tendance en L et bois brun de taille moyenne avec un évier encastré, un placard à porte plane, un plan de travail en surface solide, une crédence grise, une crédence en céramique, un électroménager en acier inoxydable, sol en béton ciré et îlot.
Exemple d'une cuisine ouverte tendance en L et bois brun de taille moyenne avec un évier encastré, un placard à porte plane, un plan de travail en surface solide, une crédence grise, une crédence en céramique, un électroménager en acier inoxydable, sol en béton ciré et îlot.
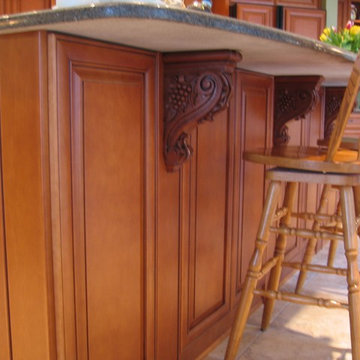
Idée de décoration pour une petite cuisine américaine tradition en L et bois foncé avec un évier encastré, un placard avec porte à panneau surélevé, un plan de travail en granite, une crédence beige, une crédence en céramique, un électroménager en acier inoxydable, un sol en carrelage de céramique et îlot.

Idée de décoration pour une grande cuisine ouverte parallèle design en bois brun avec un placard à porte plane, un plan de travail en granite, une crédence bleue, une crédence en céramique, un électroménager en acier inoxydable, sol en béton ciré et un sol gris.

Lisa Konz Photography
This was such a fun project working with these clients who wanted to take an old school, traditional lake house and update it. We moved the kitchen from the previous location to the breakfast area to create a more open space floor plan. We also added ship lap strategically to some feature walls and columns. The color palette we went with was navy, black, tan and cream. The decorative and central feature of the kitchen tile and family room rug really drove the direction of this project. With plenty of light once we moved the kitchen and white walls, we were able to go with dramatic black cabinets. The solid brass pulls added a little drama, but the light reclaimed open shelves and cross detail on the island kept it from getting too fussy and clean white Quartz countertops keep the kitchen from feeling too dark.
There previously wasn't a fireplace so added one for cozy winter lake days with a herringbone tile surround and reclaimed beam mantle.
To ensure this family friendly lake house can withstand the traffic, we added sunbrella slipcovers to all the upholstery in the family room.
The back screened porch overlooks the lake and dock and is ready for an abundance of extended family and friends to enjoy this beautiful updated and classic lake home.

by CHENG Design, San Francisco Bay Area | Modern kitchen with warm palette through color and materials: wood, concrete island, custom copper hood, concrete countertops, bamboo cabinetry, hardwood floors |
Photo by Matthew Millman

Cherry inset kitchen with granite tops and massive hood
Craig Thomas
Cette photo montre une grande cuisine américaine chic en L et bois brun avec un évier encastré, un plan de travail en granite, une crédence en céramique, un électroménager en acier inoxydable, un sol en bois brun, un placard avec porte à panneau surélevé, une crédence grise, îlot, un sol marron et un plan de travail gris.
Cette photo montre une grande cuisine américaine chic en L et bois brun avec un évier encastré, un plan de travail en granite, une crédence en céramique, un électroménager en acier inoxydable, un sol en bois brun, un placard avec porte à panneau surélevé, une crédence grise, îlot, un sol marron et un plan de travail gris.
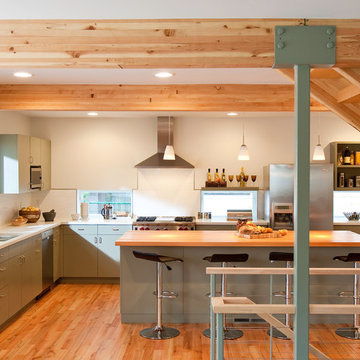
Green Hammer worked with the client and real estate agent to find a home to renovate to their goals and budget. This 1930’s Alameda house had a robust structure, but the interior was a series of compromised disjointed remodel projects. The clients wanted a contemporary design that could blend with the historic neighborhood. In addition to creating an elegant contemporary design, we air-sealed, added deep insulation, and integrated heat recovery ventilation to reduce energy consumption by 80%.
Bookmatched kitchen countertop made from Douglas fir slabs reclaimed from Tualatin. Dining room table compliments countertop with live edge bookmatched design from the same Douglas fir tree. Kitchen cabinets are painted FSC certified maple. Bathroom cabinets FSC certified alder. Custom woodwork by Urban Timberworks.
Photography: Jon Jensen

Patrick Brickman
Cette photo montre une grande cuisine américaine encastrable nature en L avec un évier de ferme, des portes de placard blanches, îlot, un plan de travail blanc, un sol marron, un sol en bois brun, un placard avec porte à panneau encastré, plan de travail en marbre, une crédence multicolore, une crédence en céramique et fenêtre au-dessus de l'évier.
Cette photo montre une grande cuisine américaine encastrable nature en L avec un évier de ferme, des portes de placard blanches, îlot, un plan de travail blanc, un sol marron, un sol en bois brun, un placard avec porte à panneau encastré, plan de travail en marbre, une crédence multicolore, une crédence en céramique et fenêtre au-dessus de l'évier.
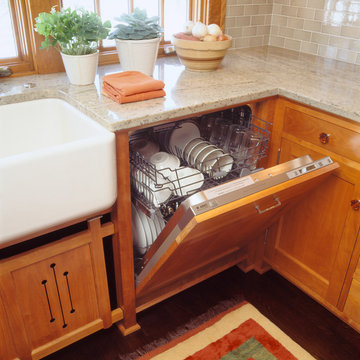
Architecture & Interior Design: David Heide Design Studio
Photos: Susan Gilmore Photography
Idée de décoration pour une cuisine américaine encastrable craftsman en U et bois brun avec un évier de ferme, un placard avec porte à panneau encastré, un plan de travail en granite, une crédence verte, une crédence en céramique, parquet foncé et une péninsule.
Idée de décoration pour une cuisine américaine encastrable craftsman en U et bois brun avec un évier de ferme, un placard avec porte à panneau encastré, un plan de travail en granite, une crédence verte, une crédence en céramique, parquet foncé et une péninsule.
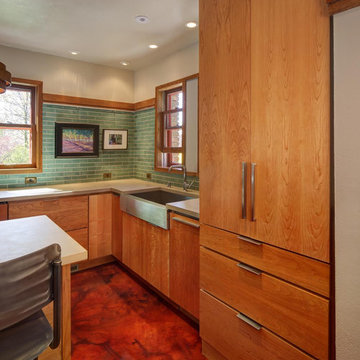
Idée de décoration pour une cuisine américaine vintage en L et bois brun de taille moyenne avec un évier de ferme, un placard à porte plane, une crédence verte, une crédence en céramique, un électroménager en acier inoxydable et îlot.
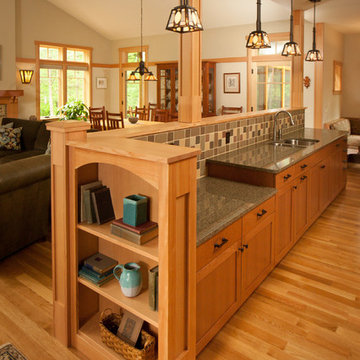
Idée de décoration pour une cuisine ouverte parallèle craftsman en bois clair de taille moyenne avec un évier 2 bacs, un placard à porte shaker, un plan de travail en granite, une crédence multicolore, une crédence en céramique, un électroménager en acier inoxydable, parquet clair et îlot.

Inspiration pour une cuisine craftsman en L et bois brun fermée et de taille moyenne avec un évier de ferme, un placard à porte shaker, un plan de travail en quartz modifié, une crédence blanche, une crédence en céramique, un électroménager en acier inoxydable, un sol en bois brun, un sol marron et un plan de travail gris.
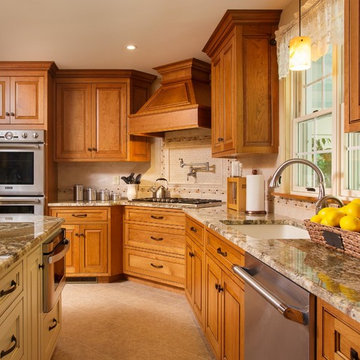
This raised panel custom cherry kitchen by Foxcraft Cabinets features a cooktop across the corner, creating a great work zone. Notice the convenient pot filler faucet.
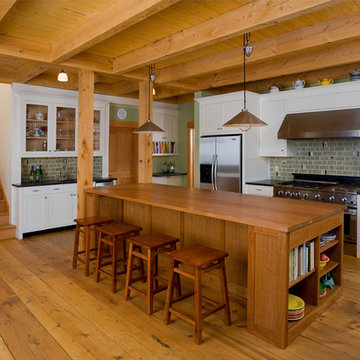
Photographer: Greg Hubbard
Aménagement d'une grande cuisine américaine classique avec un évier de ferme, un placard à porte shaker, des portes de placard blanches, un plan de travail en bois, une crédence verte, une crédence en céramique, un électroménager en acier inoxydable, un sol en bois brun et îlot.
Aménagement d'une grande cuisine américaine classique avec un évier de ferme, un placard à porte shaker, des portes de placard blanches, un plan de travail en bois, une crédence verte, une crédence en céramique, un électroménager en acier inoxydable, un sol en bois brun et îlot.

Cette photo montre une grande cuisine ouverte chic en L et bois brun avec un évier 2 bacs, un placard avec porte à panneau encastré, un plan de travail en granite, une crédence beige, une crédence en céramique, un électroménager en acier inoxydable, un sol en bois brun, îlot, un sol marron et un plan de travail beige.
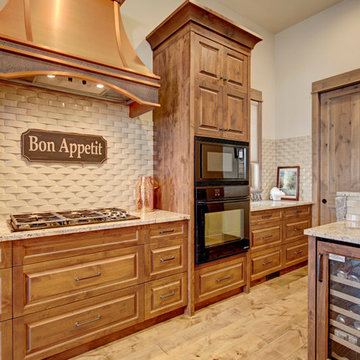
Cette image montre une cuisine ouverte encastrable chalet en U et bois brun de taille moyenne avec un évier de ferme, un placard avec porte à panneau surélevé, un plan de travail en granite, une crédence blanche, une crédence en céramique, un sol en bois brun, une péninsule et un sol marron.
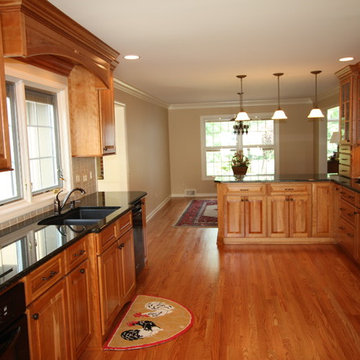
Comfortable eat-in kitchen with updated black appliances, black granite counters, beige ceramic tile back splash, and beautiful wood cabinets and flooring, open to larger dining area.
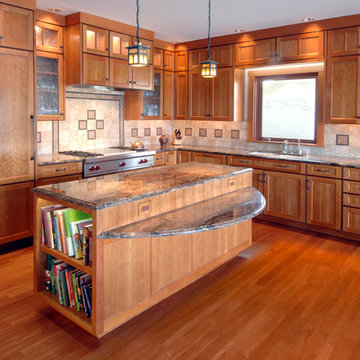
Gregg Krogstad Photography
Cette image montre une cuisine américaine traditionnelle en L et bois brun de taille moyenne avec un évier 2 bacs, un placard avec porte à panneau encastré, un plan de travail en granite, une crédence beige, une crédence en céramique, un électroménager en acier inoxydable, un sol en bois brun et îlot.
Cette image montre une cuisine américaine traditionnelle en L et bois brun de taille moyenne avec un évier 2 bacs, un placard avec porte à panneau encastré, un plan de travail en granite, une crédence beige, une crédence en céramique, un électroménager en acier inoxydable, un sol en bois brun et îlot.

This home previously had a very small window above the sink area. We removed the existing window, increased the width,height and shape to add a bay window This addition increased the amount of natural light and the view available. The hand scraped beams were added to enhance the overall essence of the home. The floor is also hand scraped, distressed 3/5/7 mingle with a french bleed.
www.press1photos.com
Idées déco de cuisines de couleur bois avec une crédence en céramique
4