Idées déco de cuisines de couleur bois avec une crédence en feuille de verre
Trier par :
Budget
Trier par:Populaires du jour
81 - 100 sur 301 photos
1 sur 3
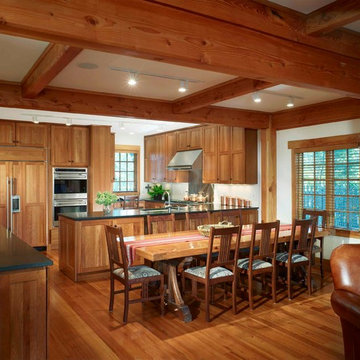
The three story high rear wall of the house was removed to open up the rooms into the addition. The rustic wood theme is carried into the kitchen with Cherry cabinets and dark Honed granite counter.
The Interior paint color is Benjamin Moore, Navajo White Eggshell finish on walls, Flat finish on the ceilings.
Hoachlander Davis Photography
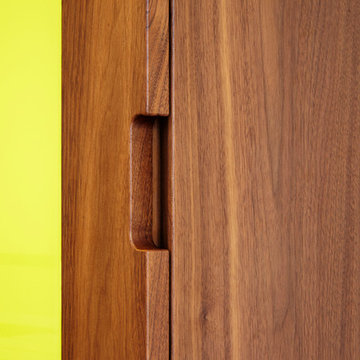
Jack Hobhouse
Idées déco pour une grande cuisine américaine linéaire contemporaine avec un évier 2 bacs, un placard à porte plane, des portes de placard blanches, un plan de travail en bois, une crédence verte, une crédence en feuille de verre, un électroménager noir, parquet clair et îlot.
Idées déco pour une grande cuisine américaine linéaire contemporaine avec un évier 2 bacs, un placard à porte plane, des portes de placard blanches, un plan de travail en bois, une crédence verte, une crédence en feuille de verre, un électroménager noir, parquet clair et îlot.
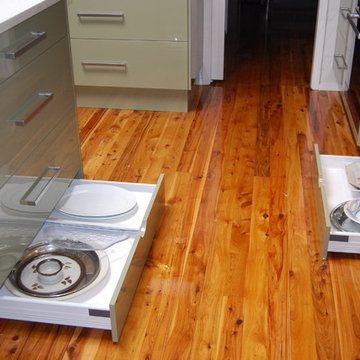
Brian Patterson
Cette photo montre une grande cuisine américaine moderne en L avec un évier encastré, un placard à porte plane, des portes de placards vertess, un plan de travail en quartz modifié, une crédence verte, une crédence en feuille de verre, un électroménager en acier inoxydable, un sol en bois brun et îlot.
Cette photo montre une grande cuisine américaine moderne en L avec un évier encastré, un placard à porte plane, des portes de placards vertess, un plan de travail en quartz modifié, une crédence verte, une crédence en feuille de verre, un électroménager en acier inoxydable, un sol en bois brun et îlot.
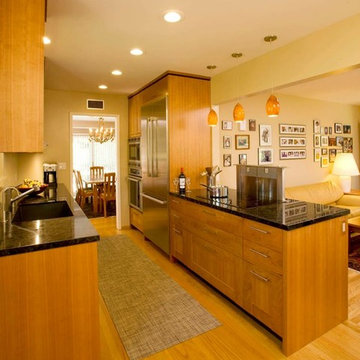
Peter Giles
Inspiration pour une cuisine américaine parallèle traditionnelle en bois clair de taille moyenne avec un évier encastré, un placard à porte shaker, un plan de travail en granite, une crédence beige, une crédence en feuille de verre, un électroménager en acier inoxydable, parquet clair et une péninsule.
Inspiration pour une cuisine américaine parallèle traditionnelle en bois clair de taille moyenne avec un évier encastré, un placard à porte shaker, un plan de travail en granite, une crédence beige, une crédence en feuille de verre, un électroménager en acier inoxydable, parquet clair et une péninsule.
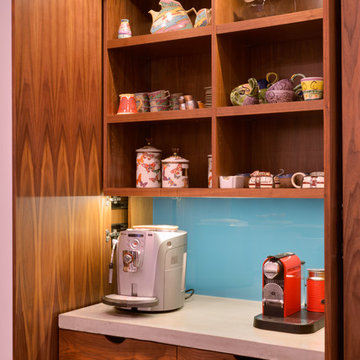
Martin Mann
Réalisation d'une arrière-cuisine design en L et bois foncé de taille moyenne avec un placard à porte plane, un plan de travail en béton, une crédence bleue, un électroménager en acier inoxydable, îlot, un évier intégré et une crédence en feuille de verre.
Réalisation d'une arrière-cuisine design en L et bois foncé de taille moyenne avec un placard à porte plane, un plan de travail en béton, une crédence bleue, un électroménager en acier inoxydable, îlot, un évier intégré et une crédence en feuille de verre.
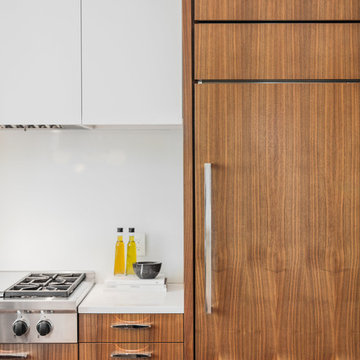
Jamie Hyatt Photography
Cette image montre une cuisine américaine encastrable design en bois brun et U avec un placard à porte plane, une crédence blanche, un évier encastré, un plan de travail en quartz, une crédence en feuille de verre, parquet clair et îlot.
Cette image montre une cuisine américaine encastrable design en bois brun et U avec un placard à porte plane, une crédence blanche, un évier encastré, un plan de travail en quartz, une crédence en feuille de verre, parquet clair et îlot.
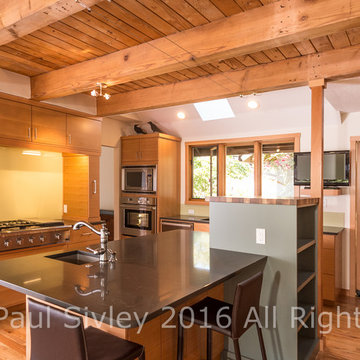
Idée de décoration pour une grande cuisine ouverte minimaliste en U et bois brun avec un évier encastré, un placard à porte plane, un plan de travail en quartz modifié, une crédence verte, une crédence en feuille de verre, un électroménager en acier inoxydable, un sol en bois brun et îlot.
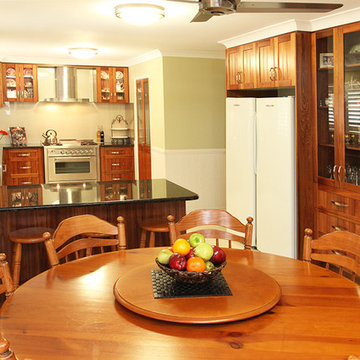
With a much larger kitchen needed to compliment the client's cooking and entertaining requirements, the new kitchen design saw the addition of walls and a set of patio sliding glass doors closed in to become a servery window. By building in a corner of the kitchen, we were able to fit in a "Butler's Pantry" that was unimposing and yet satisfied all the client's needs for containing specialty sized items that were easily accessible. With a set of double pantry doors for entry, split to enable a frosted glass panel but opening as a single door, we were able to further enhance this corner of the kitchen but still maintain ease of access. The additional pull outs along with a generous bench area ensured a highly functional area that did not interrupt the open plan of the rest of the kitchen.
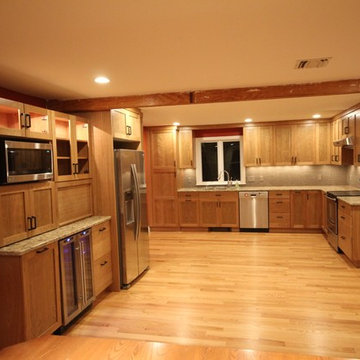
Opening up the walls gives them an open concept kitchen. Beam will be encased in natural cherry wood. Photo by Maria Hars
Inspiration pour une cuisine américaine traditionnelle en bois clair de taille moyenne avec un évier 2 bacs, un placard à porte plane, un plan de travail en quartz modifié, une crédence grise, une crédence en feuille de verre, un électroménager en acier inoxydable, parquet clair et aucun îlot.
Inspiration pour une cuisine américaine traditionnelle en bois clair de taille moyenne avec un évier 2 bacs, un placard à porte plane, un plan de travail en quartz modifié, une crédence grise, une crédence en feuille de verre, un électroménager en acier inoxydable, parquet clair et aucun îlot.

Transitional kitchen features modern White counter tops and Shaker doors, Knotty Alder cabinets and rustic wood flooring. Mesquite raised bar counter top and Schluter edging at the top of the cabinets are unique design features. Commercial range and range hood used on the project, and lights in the canopy above the sink are special features as well.
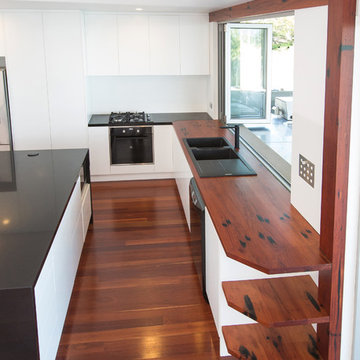
The Finished Space
Images by Mark James Edge Commercial Photography
Réalisation d'une cuisine ouverte design en L de taille moyenne avec un évier posé, un placard à porte plane, des portes de placard blanches, un plan de travail en bois, une crédence blanche, une crédence en feuille de verre, un électroménager noir, un sol en bois brun et îlot.
Réalisation d'une cuisine ouverte design en L de taille moyenne avec un évier posé, un placard à porte plane, des portes de placard blanches, un plan de travail en bois, une crédence blanche, une crédence en feuille de verre, un électroménager noir, un sol en bois brun et îlot.
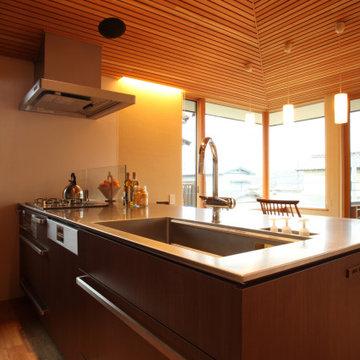
Inspiration pour une cuisine ouverte linéaire minimaliste en bois foncé de taille moyenne avec un évier encastré, un placard à porte affleurante, un plan de travail en inox, une crédence blanche, une crédence en feuille de verre, un électroménager en acier inoxydable, un sol en bois brun, îlot, un sol beige, un plan de travail marron et un plafond en lambris de bois.
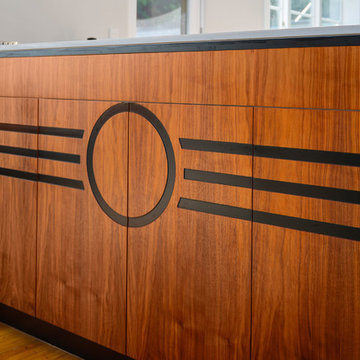
Photo credit: Deanna Onan
Builder: Duncan Wills Builder
This art deco home is in a unique location with stunning views of the lake.
The homeowners entertain frequently and needed a larger kitchen that the original so walls were moved to create a dream kitchen for this talented cook. There is a dedicated zone for baking, cooking and making yummy coffees. To reference the art deco era, the kitchen has inlays of art deco motifs in the rear of the walnut cabinets and the range is built in a ziggurat shaped cabinet.
With five bedrooms, this housed needed three bathrooms, so walls moved to make room for them and the ensuite bathroom features a freestanding bath and custom mirror cabinet.
We spent a year planning these unique design details and now that work is completed, the planning process shines with these focal points
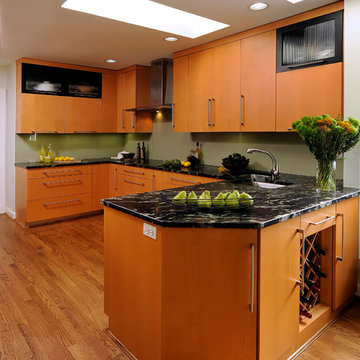
Alexandria, Virginia Contemporary Kitchen
#JenniferGilmer
http://www.gilmerkitchens.com/
Photography by Bob Narod
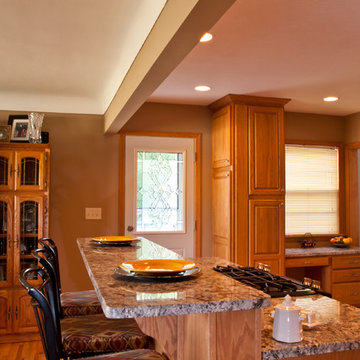
Opened up a wall between the kitchen and living room to create a large open space. Kitchen was remodeled using oak Starmark Cabinets with granite counter-tops.
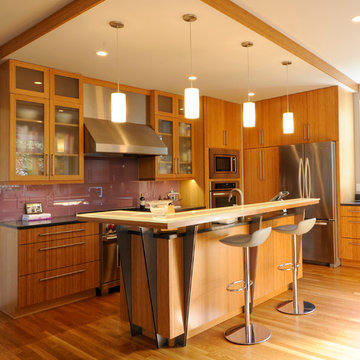
Ryan Edwards
Aménagement d'une grande cuisine américaine moderne en U et bois brun avec un évier 1 bac, un placard à porte plane, un plan de travail en quartz modifié, une crédence en feuille de verre, un électroménager en acier inoxydable, parquet clair et îlot.
Aménagement d'une grande cuisine américaine moderne en U et bois brun avec un évier 1 bac, un placard à porte plane, un plan de travail en quartz modifié, une crédence en feuille de verre, un électroménager en acier inoxydable, parquet clair et îlot.
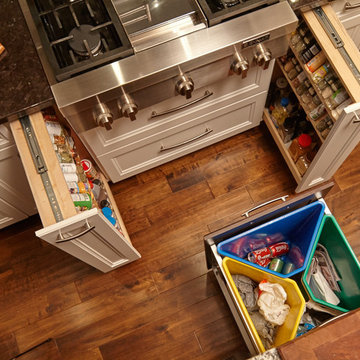
South Surrey kitchen/greatroom
Aménagement d'une cuisine ouverte moderne en L de taille moyenne avec un évier encastré, un placard à porte shaker, des portes de placard blanches, un plan de travail en granite, une crédence grise, une crédence en feuille de verre, un électroménager en acier inoxydable, un sol en bois brun, îlot et un sol marron.
Aménagement d'une cuisine ouverte moderne en L de taille moyenne avec un évier encastré, un placard à porte shaker, des portes de placard blanches, un plan de travail en granite, une crédence grise, une crédence en feuille de verre, un électroménager en acier inoxydable, un sol en bois brun, îlot et un sol marron.
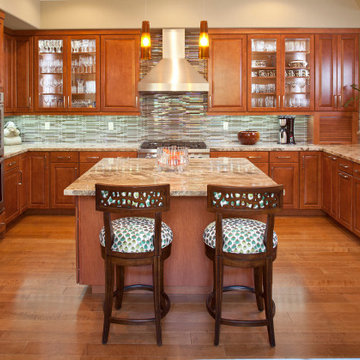
Remodeled a cookie cutter Anthem Country Club home into a personalized custom home. New wood flooring, new baseboard, new crown molding, paint, new kitchen with new appliances, new baths, new furnishing and accessories.
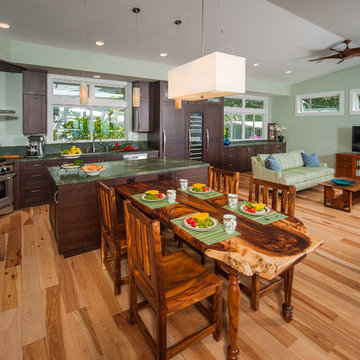
Augie Salbosa
Cette photo montre une cuisine encastrable chic en L et bois foncé avec un évier encastré, un placard à porte shaker, un plan de travail en granite, une crédence verte, une crédence en feuille de verre, parquet clair et îlot.
Cette photo montre une cuisine encastrable chic en L et bois foncé avec un évier encastré, un placard à porte shaker, un plan de travail en granite, une crédence verte, une crédence en feuille de verre, parquet clair et îlot.
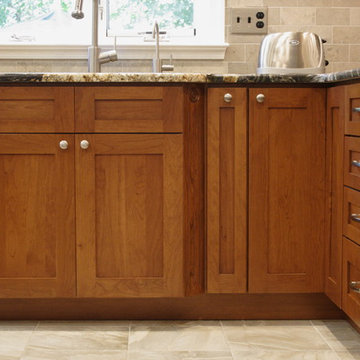
Miles Bright and Elizabeth Cecchetti
Réalisation d'une grande cuisine tradition en bois brun fermée avec un placard à porte shaker, un plan de travail en granite, une crédence grise, une crédence en feuille de verre, un électroménager en acier inoxydable, un sol en carrelage de céramique et îlot.
Réalisation d'une grande cuisine tradition en bois brun fermée avec un placard à porte shaker, un plan de travail en granite, une crédence grise, une crédence en feuille de verre, un électroménager en acier inoxydable, un sol en carrelage de céramique et îlot.
Idées déco de cuisines de couleur bois avec une crédence en feuille de verre
5