Idées déco de cuisines de couleur bois de taille moyenne
Trier par :
Budget
Trier par:Populaires du jour
21 - 40 sur 9 432 photos
1 sur 3
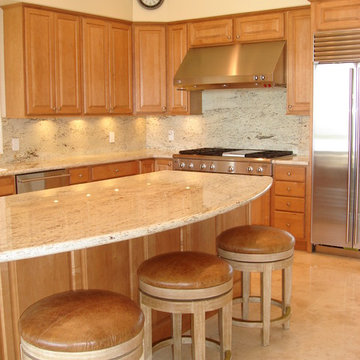
Cette image montre une cuisine ouverte traditionnelle en L et bois clair de taille moyenne avec un placard avec porte à panneau surélevé, un plan de travail en quartz modifié, une crédence beige, une crédence en dalle de pierre, un électroménager en acier inoxydable, un sol en carrelage de céramique, îlot et un sol beige.
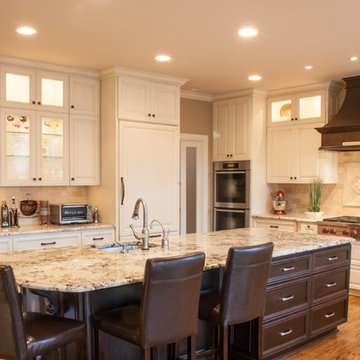
The glass wall cabinets between the built in coffee maker and the refrigerator become a visual flare to the beverage service area. The decorative glass cabinets flanking the cooktop hood bring light and drama to the space. The entrance to the mudroom & pantry is tuck behind the double ovens.
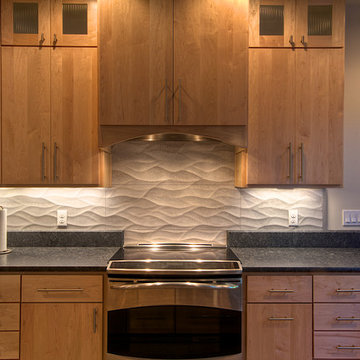
This kitchen remodel features a calming color palette and maple flat panel cabinets, a heated ceramic tile floor, leathered granite countertops for texture, a prep sink in the island and a butler's pantry. The end result is simplistic sophistication and a contemporary gathering space for family and friends.
Photo credit: NR Photography

Smilla Dankert
Réalisation d'une cuisine parallèle, encastrable et grise et rose design fermée et de taille moyenne avec un évier posé, un placard à porte plane, des portes de placard blanches, un plan de travail en bois, aucun îlot et une crédence rose.
Réalisation d'une cuisine parallèle, encastrable et grise et rose design fermée et de taille moyenne avec un évier posé, un placard à porte plane, des portes de placard blanches, un plan de travail en bois, aucun îlot et une crédence rose.
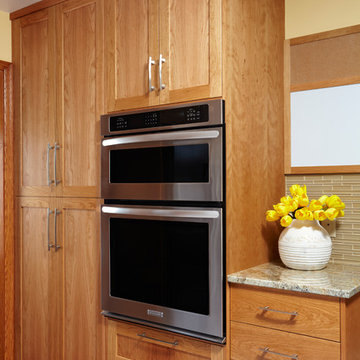
This prairie style kitchen features an appliance garage, gas cook top with hood and a combination wall oven and microwave. The counter tops are granite, the back splash tile is a glass mosaic, the cabinets are natural cherry and the wood floor is red oak.
Alyssa Lee Photography

Treve Johnson
Cette image montre une cuisine encastrable craftsman en U et bois brun fermée et de taille moyenne avec un évier encastré, une crédence blanche, une crédence en céramique, un sol en bois brun et un placard à porte shaker.
Cette image montre une cuisine encastrable craftsman en U et bois brun fermée et de taille moyenne avec un évier encastré, une crédence blanche, une crédence en céramique, un sol en bois brun et un placard à porte shaker.
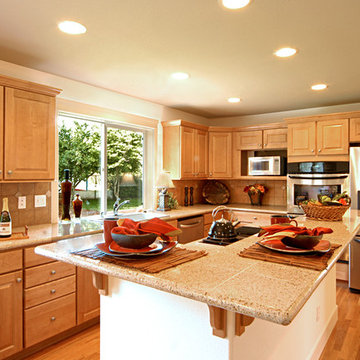
The kitchen is done in warm tones that create a welcoming feeling.
Idée de décoration pour une cuisine américaine tradition en L et bois clair de taille moyenne avec un évier posé, un placard avec porte à panneau surélevé, un plan de travail en quartz modifié, une crédence marron, une crédence en céramique et un électroménager en acier inoxydable.
Idée de décoration pour une cuisine américaine tradition en L et bois clair de taille moyenne avec un évier posé, un placard avec porte à panneau surélevé, un plan de travail en quartz modifié, une crédence marron, une crédence en céramique et un électroménager en acier inoxydable.

The Lake Forest Park Renovation is a top-to-bottom renovation of a 50's Northwest Contemporary house located 25 miles north of Seattle.
Photo: Benjamin Benschneider
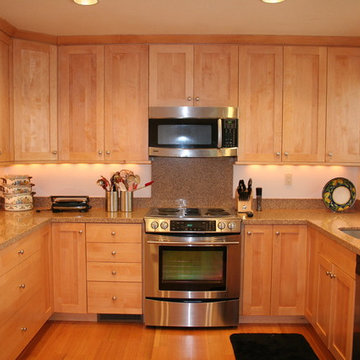
Light Maple Cabinets with Light Granite Countertop
Exemple d'une cuisine chic en U et bois clair fermée et de taille moyenne avec un évier encastré, un placard à porte shaker, un plan de travail en granite, un électroménager en acier inoxydable, parquet clair et aucun îlot.
Exemple d'une cuisine chic en U et bois clair fermée et de taille moyenne avec un évier encastré, un placard à porte shaker, un plan de travail en granite, un électroménager en acier inoxydable, parquet clair et aucun îlot.
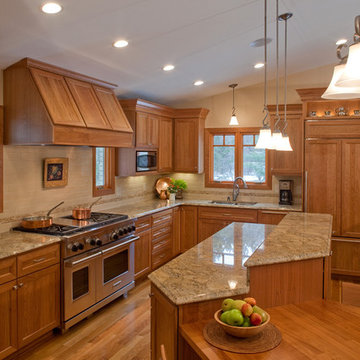
A not-so-new but persistent trend in our remodeling projects is removing walls to open up the kitchen to living and dining spaces.
As the design progressed, it became clear that the best plan would be to switch the kitchen to the front of the house and situate the living room to the back. The beautiful woods bordering their back and side yard is the view they wanted to look out upon. By eliminating front windows and adding large windows on the side and back walls, they have a view of the whole living space and their yard as well. This solution was facilitated by completely removing the wall that divided the vaulted living space. Now the client enjoys her love of cooking, baking and canning more than ever in the large sociable kitchen. We incorporated a walk-in pantry and a 3-tier island into the L-shape kitchen design.Lighted display storage for her teapot collection, several sets of dishes, and many cookbooks was a priority. The handmade, cherry table top at one end of the island is used for everyday dining. There’s a wall-hung flat screen TV right next to the pantry and stereo system is in the cabinetry on the back side of the island.
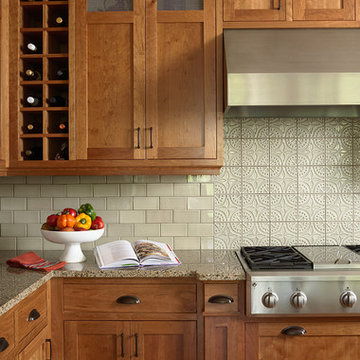
Idée de décoration pour une cuisine tradition en bois brun fermée et de taille moyenne avec un évier encastré, un placard à porte shaker, un plan de travail en granite, une crédence blanche, une crédence en carrelage métro, un électroménager en acier inoxydable, un sol en bois brun et îlot.
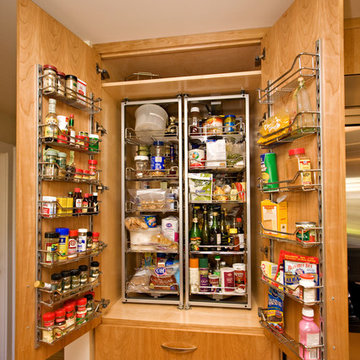
Kitchen Pantry: Exclusive Bay Area European Style Cabinetry made in our artisanal cabinet shop with Hafele Gourmet Pantry.
Inspiration pour une arrière-cuisine minimaliste en bois clair de taille moyenne avec un placard à porte plane.
Inspiration pour une arrière-cuisine minimaliste en bois clair de taille moyenne avec un placard à porte plane.

Exemple d'une cuisine américaine parallèle industrielle de taille moyenne avec un évier posé, un placard avec porte à panneau encastré, des portes de placard noires, un plan de travail en bois, une crédence marron, une crédence en brique, un électroménager noir, un sol en bois brun, îlot, un sol gris et un plan de travail marron.
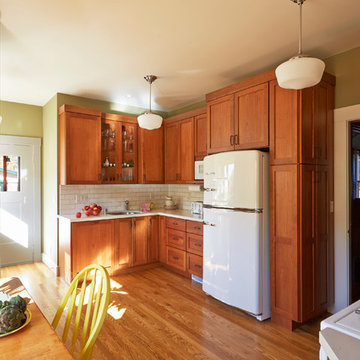
Mike Kaskel
Cette image montre une cuisine craftsman en L et bois brun fermée et de taille moyenne avec un évier encastré, un placard à porte shaker, un plan de travail en quartz modifié, une crédence blanche, une crédence en céramique, un électroménager blanc et un sol en bois brun.
Cette image montre une cuisine craftsman en L et bois brun fermée et de taille moyenne avec un évier encastré, un placard à porte shaker, un plan de travail en quartz modifié, une crédence blanche, une crédence en céramique, un électroménager blanc et un sol en bois brun.
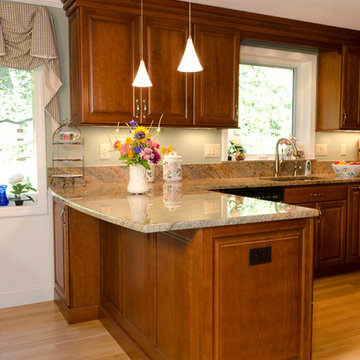
Cette image montre une cuisine ouverte traditionnelle en U et bois foncé de taille moyenne avec un évier encastré, un placard avec porte à panneau surélevé, un plan de travail en granite, un électroménager en acier inoxydable, un sol en bois brun et une péninsule.

Peter Venderwarker
Cette photo montre une cuisine américaine bicolore moderne en L de taille moyenne avec un évier 1 bac, un placard à porte plane, des portes de placard blanches, un plan de travail en surface solide, un électroménager en acier inoxydable, parquet foncé, îlot et un sol marron.
Cette photo montre une cuisine américaine bicolore moderne en L de taille moyenne avec un évier 1 bac, un placard à porte plane, des portes de placard blanches, un plan de travail en surface solide, un électroménager en acier inoxydable, parquet foncé, îlot et un sol marron.

Tradition Kitchen with Mobile Island
photo credit: Sacha Griffin
Réalisation d'une cuisine américaine tradition en L de taille moyenne avec un placard avec porte à panneau surélevé, un électroménager en acier inoxydable, un évier encastré, des portes de placards vertess, un plan de travail en granite, une crédence beige, une crédence en carrelage de pierre, parquet clair, îlot, un sol marron et un plan de travail beige.
Réalisation d'une cuisine américaine tradition en L de taille moyenne avec un placard avec porte à panneau surélevé, un électroménager en acier inoxydable, un évier encastré, des portes de placards vertess, un plan de travail en granite, une crédence beige, une crédence en carrelage de pierre, parquet clair, îlot, un sol marron et un plan de travail beige.

Idée de décoration pour une cuisine américaine tradition en L de taille moyenne avec un évier posé, un placard à porte affleurante, des portes de placard blanches, un plan de travail en surface solide, une crédence blanche, une crédence en carreau de porcelaine, un électroménager en acier inoxydable, un sol en bois brun, îlot et un plan de travail blanc.
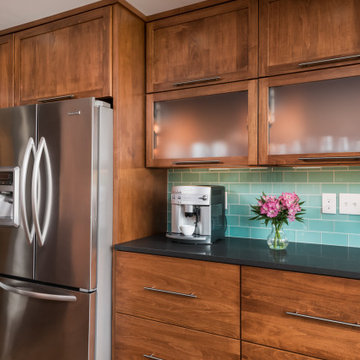
Cette photo montre une cuisine ouverte rétro en U et bois brun de taille moyenne avec un évier de ferme, un placard à porte shaker, un plan de travail en quartz modifié, une crédence bleue, une crédence en carreau de verre, un électroménager en acier inoxydable, un sol en bois brun, îlot, un sol marron et plan de travail noir.
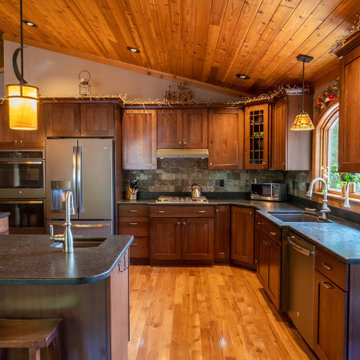
This Adirondack inspired kitchen designed by Curtis Lumber Company features cabinetry from Merillat Masterpiece with a Montesano Door Style in Hickory Kaffe. Photos property of Curtis Lumber Company.
Idées déco de cuisines de couleur bois de taille moyenne
2