Idées déco de cuisines de couleur bois en bois foncé
Trier par :
Budget
Trier par:Populaires du jour
101 - 120 sur 1 945 photos
1 sur 3
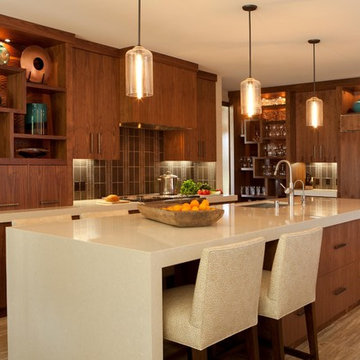
Idées déco pour une cuisine encastrable contemporaine en bois foncé avec un placard à porte plane et une crédence marron.
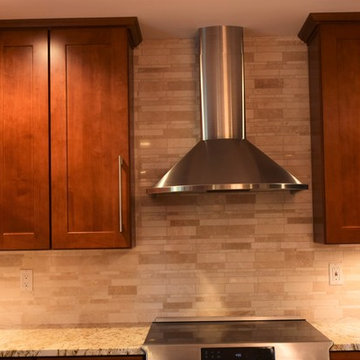
Pendant lights-Ferguson N605431 "Sagamore" mini H 48.8 " W9"; Cleo 26" Modern swivel Barstools, gray and stainless steel; Cabinets- Waypoint Maple Cognac 650S and 650F; Websters Flooring 3/4" X 2 1/4" White Oak Hardwood Floors; KBR African Rainbow Granite, Eased Edge; Double Equal Sink 3118; Customer bought their back splash through Floor&Decor- Ice Beige Linear Stick Marble
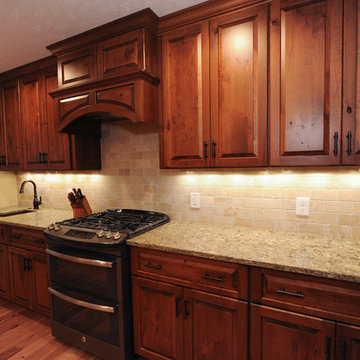
Inspiration pour une grande cuisine chalet en L et bois foncé avec un placard avec porte à panneau surélevé, un plan de travail en granite, une crédence en carrelage de pierre, un électroménager en acier inoxydable, un sol en bois brun et îlot.
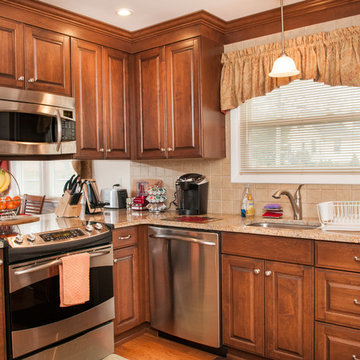
Tyler Cleveland
Exemple d'une petite cuisine américaine chic en L et bois foncé avec un évier encastré, un plan de travail en granite, une crédence beige, une crédence en céramique, un électroménager en acier inoxydable, parquet foncé et aucun îlot.
Exemple d'une petite cuisine américaine chic en L et bois foncé avec un évier encastré, un plan de travail en granite, une crédence beige, une crédence en céramique, un électroménager en acier inoxydable, parquet foncé et aucun îlot.
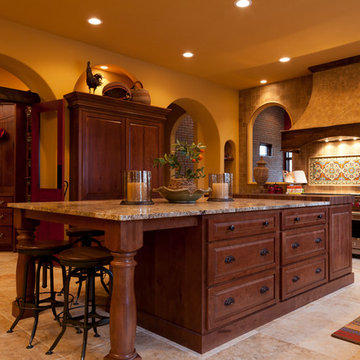
Idée de décoration pour une grande cuisine tradition en L et bois foncé fermée avec un évier encastré, un placard avec porte à panneau surélevé, un plan de travail en granite, une crédence beige, une crédence en carreau de porcelaine, un électroménager en acier inoxydable, un sol en travertin, îlot, un sol beige et un plan de travail beige.
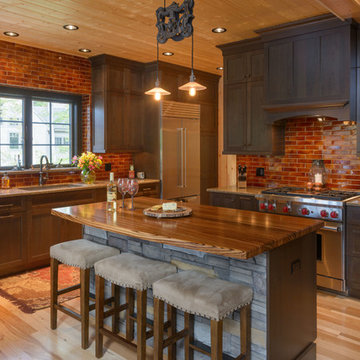
Built by Old Hampshire Designs, Inc.
John W. Hession, Photographer
Cette image montre une cuisine ouverte chalet en bois foncé et L de taille moyenne avec un évier encastré, un placard à porte shaker, un électroménager en acier inoxydable, parquet clair, îlot, un plan de travail en granite, une crédence marron, une crédence en brique et un sol beige.
Cette image montre une cuisine ouverte chalet en bois foncé et L de taille moyenne avec un évier encastré, un placard à porte shaker, un électroménager en acier inoxydable, parquet clair, îlot, un plan de travail en granite, une crédence marron, une crédence en brique et un sol beige.

Pull out drawers create accessible storage solution in a tall pantry cabinet.
Exemple d'une petite arrière-cuisine tendance en bois foncé avec un évier 1 bac, un placard à porte plane, une crédence verte, un électroménager en acier inoxydable, aucun îlot et un sol en bois brun.
Exemple d'une petite arrière-cuisine tendance en bois foncé avec un évier 1 bac, un placard à porte plane, une crédence verte, un électroménager en acier inoxydable, aucun îlot et un sol en bois brun.
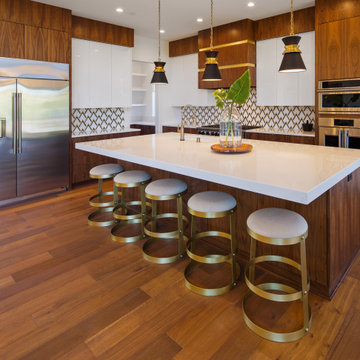
Cette image montre une grande cuisine ouverte minimaliste en bois foncé avec un évier posé, un placard à porte plane, plan de travail en marbre, une crédence multicolore, une crédence en carreau de porcelaine, un électroménager en acier inoxydable, un sol en bois brun, îlot et un plan de travail blanc.
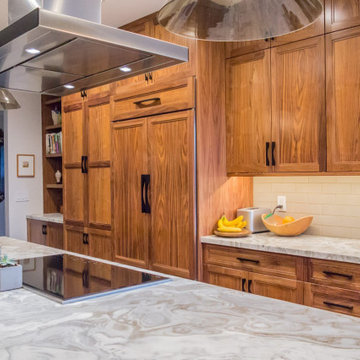
Walnut Step Shaker Custom Cabinetry by Scherr's Cabinet & Doors
Idée de décoration pour une grande cuisine ouverte tradition en L et bois foncé avec un évier encastré, un placard à porte shaker, une crédence blanche, un électroménager en acier inoxydable, îlot, un sol gris et un plan de travail blanc.
Idée de décoration pour une grande cuisine ouverte tradition en L et bois foncé avec un évier encastré, un placard à porte shaker, une crédence blanche, un électroménager en acier inoxydable, îlot, un sol gris et un plan de travail blanc.
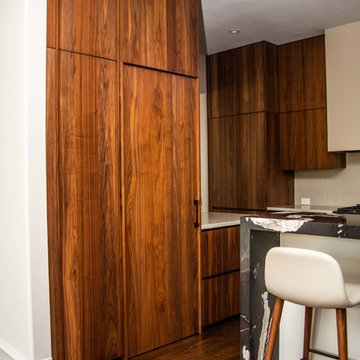
Beyond Interior Design
Dallas, TX 75204
Cette image montre une cuisine ouverte minimaliste en U et bois foncé de taille moyenne avec un évier encastré, un placard à porte plane, une crédence blanche, un électroménager en acier inoxydable, parquet foncé, îlot et un sol marron.
Cette image montre une cuisine ouverte minimaliste en U et bois foncé de taille moyenne avec un évier encastré, un placard à porte plane, une crédence blanche, un électroménager en acier inoxydable, parquet foncé, îlot et un sol marron.
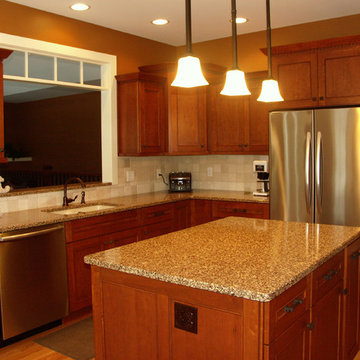
Aménagement d'une cuisine américaine craftsman en L et bois foncé de taille moyenne avec un évier 2 bacs, un placard avec porte à panneau encastré, un plan de travail en granite, une crédence beige, une crédence en carrelage de pierre, un électroménager en acier inoxydable, un sol en bois brun et îlot.
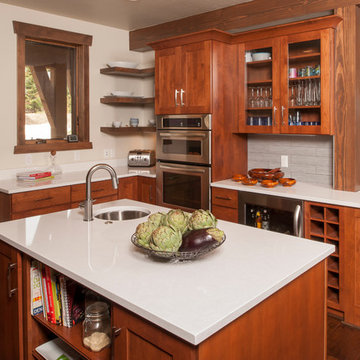
Steven Paul Whitsitt
Cette photo montre une petite cuisine américaine tendance en bois foncé et L avec un évier encastré, un placard avec porte à panneau encastré, un plan de travail en quartz modifié, une crédence grise, une crédence en carreau de porcelaine, un électroménager en acier inoxydable, parquet foncé, îlot, un sol marron et un plan de travail blanc.
Cette photo montre une petite cuisine américaine tendance en bois foncé et L avec un évier encastré, un placard avec porte à panneau encastré, un plan de travail en quartz modifié, une crédence grise, une crédence en carreau de porcelaine, un électroménager en acier inoxydable, parquet foncé, îlot, un sol marron et un plan de travail blanc.

Kitchen by Design Line Kitchens in Sea Girt New Jersey
Fabulous Elegance and Style create a flawless dream kitchen. Traditional arches and raised panel doors are show stoppers .
Photography by: Nettie Einhorn
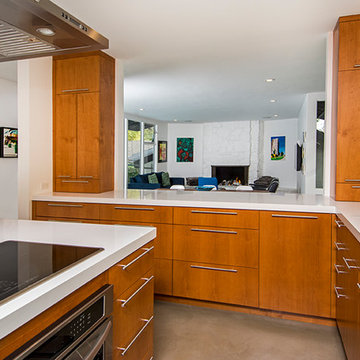
Chris Considine
Cette image montre une grande cuisine encastrable design en U et bois foncé fermée avec un évier encastré, un placard à porte plane, un plan de travail en quartz modifié, une crédence verte, une crédence en céramique, sol en béton ciré, îlot, un sol gris et un plan de travail blanc.
Cette image montre une grande cuisine encastrable design en U et bois foncé fermée avec un évier encastré, un placard à porte plane, un plan de travail en quartz modifié, une crédence verte, une crédence en céramique, sol en béton ciré, îlot, un sol gris et un plan de travail blanc.
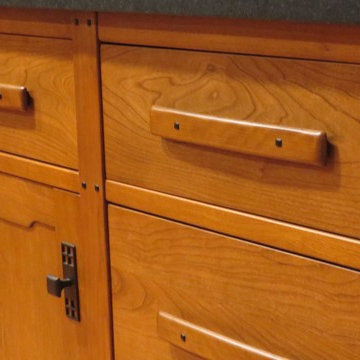
Owner fabricated kitchen cabinets with Greene & Greene inspiration including face frames that are 7/8" stiles, 3/4" rails, doors with 3/4" stiles and 5/8" rails. Rails incorporate cloud lift. Face frames have ebony peg anchoring each rail. Drawers incorporate handmade arched pulls with ebony pegs.
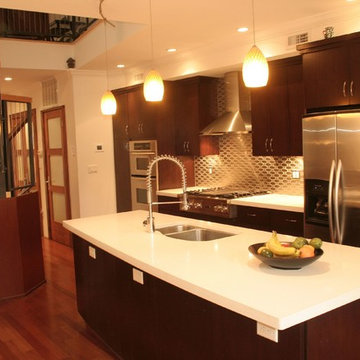
Property marketed by Hudson Place Realty - Now is your chance to own a one of a kind custom designed townhouse. Approximately 3042 sq. ft. of living space spread out over three floors, sunlight from the huge top floor skylight cascades down the open riser staircase to illuminate the floors below. On main floor there is a chef’s kitchen with wine fridge, Viking cooktop, Fisher Paykel dishwasher drawers, Kitchen Aid refrigerator, wall oven and microwave. Step down into the living room which features a wood burning fireplace and opens onto a 128 sq. ft. deck which overlooks the newly landscaped ipe and bluestone backyard. Ready for summer entertaining, the lushly planted yard comes complete with a gas grill, refrigerator and hot tub. The middle floor features 2 sunny & spacious bdrms, a full bath as well as an office area. Top floor master bedroom features and en suite bathroom with large corner Jacuzzi tub & separate glass enclosed shower with body sprays & rainfall showerhead. Second bedroom has a wall of windows, small balcony and en suite powder room.
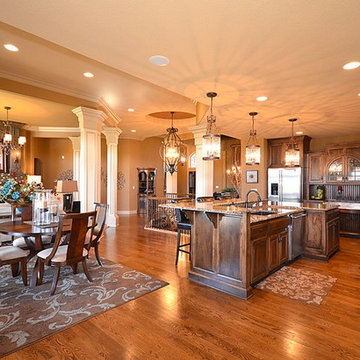
Cette image montre une grande cuisine ouverte traditionnelle en L et bois foncé avec un évier encastré, un placard avec porte à panneau surélevé, un plan de travail en granite, une crédence marron, une crédence en bois, un électroménager en acier inoxydable, un sol en bois brun, îlot, un sol marron et un plan de travail marron.
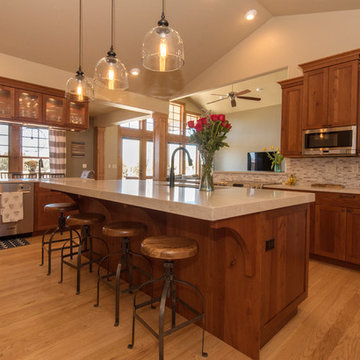
Haley Hendrickson Photography
Aménagement d'une grande cuisine américaine linéaire classique en bois foncé avec un évier encastré, un placard à porte shaker, un plan de travail en quartz modifié, une crédence multicolore, une crédence en carreau briquette, un électroménager en acier inoxydable, parquet clair, îlot et un sol marron.
Aménagement d'une grande cuisine américaine linéaire classique en bois foncé avec un évier encastré, un placard à porte shaker, un plan de travail en quartz modifié, une crédence multicolore, une crédence en carreau briquette, un électroménager en acier inoxydable, parquet clair, îlot et un sol marron.
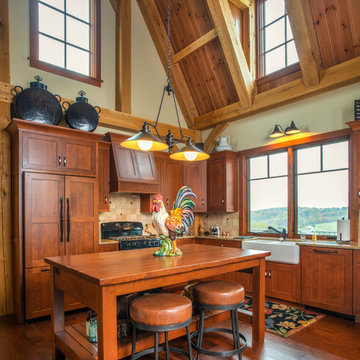
Exemple d'une cuisine encastrable nature en L et bois foncé avec un évier de ferme, un placard à porte shaker, une crédence beige, parquet foncé et îlot.
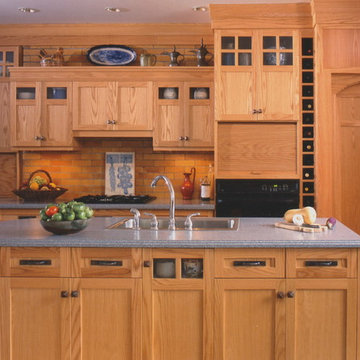
The cabinetry design blends with the style of the house, a large Arts and Crafts style home on the shores of Long Island Sound. The brick backsplash is actually the backside of the fireplace. The arched door at the right opens into a pantry built under the stairs to the second floor.
Idées déco de cuisines de couleur bois en bois foncé
6