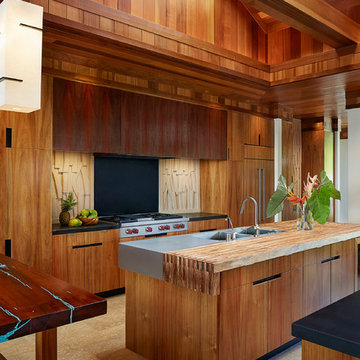Idées déco de cuisines de couleur bois
Trier par :
Budget
Trier par:Populaires du jour
1 - 20 sur 66 photos

Photo by: David Papazian Photography
Idées déco pour une cuisine américaine montagne en U et bois brun avec un évier encastré, un placard à porte plane, une crédence beige, îlot, un sol gris et un plan de travail gris.
Idées déco pour une cuisine américaine montagne en U et bois brun avec un évier encastré, un placard à porte plane, une crédence beige, îlot, un sol gris et un plan de travail gris.
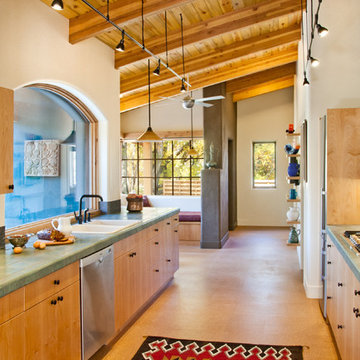
Maggie Flickinger
Cette photo montre une cuisine parallèle sud-ouest américain en bois clair avec un évier posé, un placard à porte plane et un plan de travail vert.
Cette photo montre une cuisine parallèle sud-ouest américain en bois clair avec un évier posé, un placard à porte plane et un plan de travail vert.
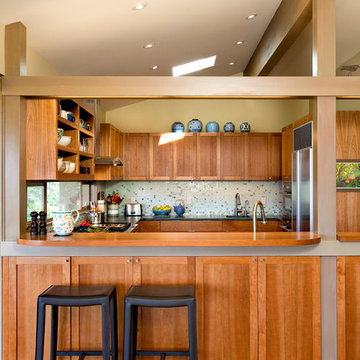
Ross Anania
Inspiration pour une cuisine vintage en U et bois brun fermée avec un placard avec porte à panneau encastré, un plan de travail en bois, une crédence en mosaïque, un électroménager en acier inoxydable et une crédence multicolore.
Inspiration pour une cuisine vintage en U et bois brun fermée avec un placard avec porte à panneau encastré, un plan de travail en bois, une crédence en mosaïque, un électroménager en acier inoxydable et une crédence multicolore.
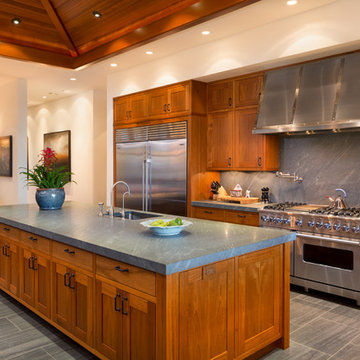
Ethan Tweedie Photography
Réalisation d'une cuisine américaine parallèle ethnique en bois brun avec un évier encastré, un placard à porte shaker, une crédence grise, une crédence en dalle de pierre, un électroménager en acier inoxydable et îlot.
Réalisation d'une cuisine américaine parallèle ethnique en bois brun avec un évier encastré, un placard à porte shaker, une crédence grise, une crédence en dalle de pierre, un électroménager en acier inoxydable et îlot.

Idée de décoration pour une cuisine design en L avec un placard avec porte à panneau encastré, des portes de placard oranges, un électroménager de couleur, un sol en bois brun, îlot, un sol marron, un plan de travail gris, un plafond voûté et un plafond en bois.
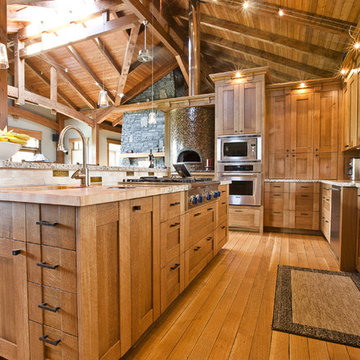
Cabinets: River City Wood Works
Idées déco pour une cuisine montagne avec un plan de travail en bois.
Idées déco pour une cuisine montagne avec un plan de travail en bois.

Cette image montre une cuisine chalet en U et bois brun fermée et de taille moyenne avec un évier de ferme, un placard à porte shaker, un plan de travail en stéatite, une crédence noire, une crédence en dalle de pierre, un électroménager noir, un sol en bois brun, aucun îlot, un sol beige et plan de travail noir.
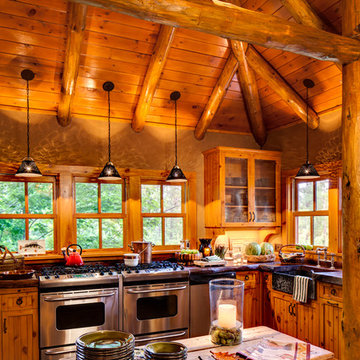
The open kitchen features highly varnished wooden countertops and charming open shelves.
Idée de décoration pour une cuisine chalet en bois brun avec un évier de ferme, fenêtre, un électroménager en acier inoxydable, îlot, parquet foncé et un sol marron.
Idée de décoration pour une cuisine chalet en bois brun avec un évier de ferme, fenêtre, un électroménager en acier inoxydable, îlot, parquet foncé et un sol marron.

Idées déco pour une cuisine campagne avec un évier de ferme, plan de travail en marbre, des portes de placard blanches, une crédence blanche, une crédence en dalle de pierre et un électroménager en acier inoxydable.

A view of the kitchen, loft, and exposed timber frame structure.
photo by Lael Taylor
Aménagement d'une petite cuisine ouverte linéaire montagne avec un placard à porte plane, un plan de travail en bois, une crédence blanche, un électroménager en acier inoxydable, un sol marron, un plan de travail marron, des portes de placard grises, un sol en bois brun et îlot.
Aménagement d'une petite cuisine ouverte linéaire montagne avec un placard à porte plane, un plan de travail en bois, une crédence blanche, un électroménager en acier inoxydable, un sol marron, un plan de travail marron, des portes de placard grises, un sol en bois brun et îlot.
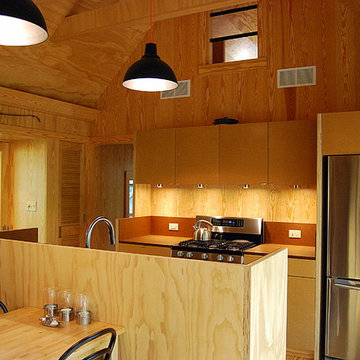
weekend retreat for two with the capacity to sleep up to sixteen for family gatherings. A modern-rustic cabin designed to have a minimal site impact, blend with its natural surroundings, and utilize locally-sourced, energy efficient, renewable and economical building methods and materials.

February and March 2011 Mpls/St. Paul Magazine featured Byron and Janet Richard's kitchen in their Cross Lake retreat designed by JoLynn Johnson.
Honorable Mention in Crystal Cabinet Works Design Contest 2011
A vacation home built in 1992 on Cross Lake that was made for entertaining.
The problems
• Chipped floor tiles
• Dated appliances
• Inadequate counter space and storage
• Poor lighting
• Lacking of a wet bar, buffet and desk
• Stark design and layout that didn't fit the size of the room
Our goal was to create the log cabin feeling the homeowner wanted, not expanding the size of the kitchen, but utilizing the space better. In the redesign, we removed the half wall separating the kitchen and living room and added a third column to make it visually more appealing. We lowered the 16' vaulted ceiling by adding 3 beams allowing us to add recessed lighting. Repositioning some of the appliances and enlarge counter space made room for many cooks in the kitchen, and a place for guests to sit and have conversation with the homeowners while they prepare meals.
Key design features and focal points of the kitchen
• Keeping the tongue-and-groove pine paneling on the walls, having it
sandblasted and stained to match the cabinetry, brings out the
woods character.
• Balancing the room size we staggered the height of cabinetry reaching to
9' high with an additional 6” crown molding.
• A larger island gained storage and also allows for 5 bar stools.
• A former closet became the desk. A buffet in the diningroom was added
and a 13' wet bar became a room divider between the kitchen and
living room.
• We added several arched shapes: large arched-top window above the sink,
arch valance over the wet bar and the shape of the island.
• Wide pine wood floor with square nails
• Texture in the 1x1” mosaic tile backsplash
Balance of color is seen in the warm rustic cherry cabinets combined with accents of green stained cabinets, granite counter tops combined with cherry wood counter tops, pine wood floors, stone backs on the island and wet bar, 3-bronze metal doors and rust hardware.
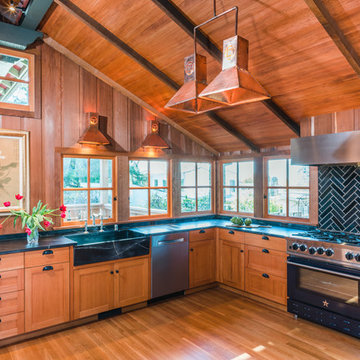
© 2018, Edward Caldwell, All Rights Reserved
Inspiration pour une cuisine chalet en L et bois brun avec un évier de ferme, un placard à porte shaker, une crédence noire, un électroménager en acier inoxydable, un sol en bois brun, un sol marron et plan de travail noir.
Inspiration pour une cuisine chalet en L et bois brun avec un évier de ferme, un placard à porte shaker, une crédence noire, un électroménager en acier inoxydable, un sol en bois brun, un sol marron et plan de travail noir.
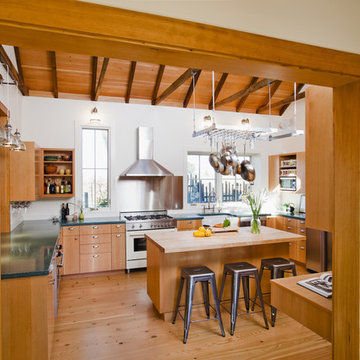
Salvaged Douglas fir bleacher seating was re-planed to create warm, textured ceilings, while simple clay paints and finishes enhance the serene quality of each room.
© www.edwardcaldwellphoto.com
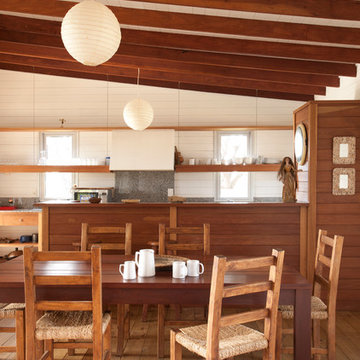
Cette photo montre une cuisine américaine tendance en bois brun avec un placard sans porte.
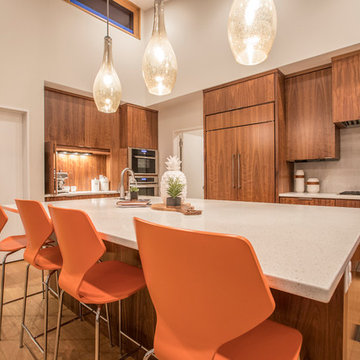
AB Photography
Inspiration pour une cuisine encastrable design en U et bois brun avec un évier encastré, un placard à porte plane, une crédence grise, parquet clair, îlot et un sol beige.
Inspiration pour une cuisine encastrable design en U et bois brun avec un évier encastré, un placard à porte plane, une crédence grise, parquet clair, îlot et un sol beige.
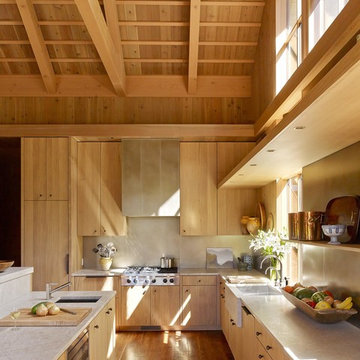
Country Garden Residence by Olson Kunding.
Photos by: Jeremy Bitterman
Cette photo montre une cuisine nature en L et bois brun avec un évier de ferme, un placard à porte plane, un électroménager en acier inoxydable, un sol en bois brun, îlot, un sol marron et un plan de travail gris.
Cette photo montre une cuisine nature en L et bois brun avec un évier de ferme, un placard à porte plane, un électroménager en acier inoxydable, un sol en bois brun, îlot, un sol marron et un plan de travail gris.
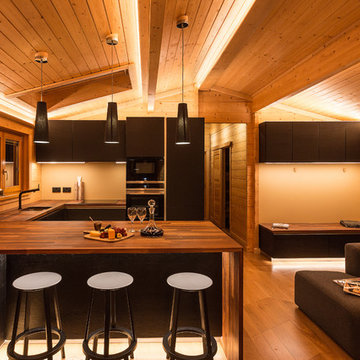
Richard Warburton
Réalisation d'une cuisine ouverte design de taille moyenne avec un placard à porte plane, des portes de placard noires, un sol en bois brun, une péninsule et un sol marron.
Réalisation d'une cuisine ouverte design de taille moyenne avec un placard à porte plane, des portes de placard noires, un sol en bois brun, une péninsule et un sol marron.
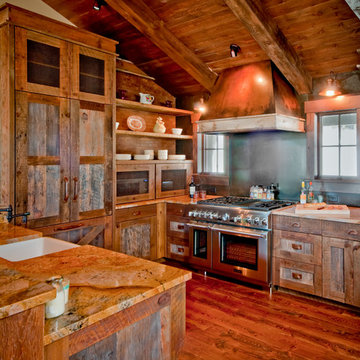
Overlooking of the surrounding meadows of the historic C Lazy U Ranch, this single family residence was carefully sited on a sloping site to maximize spectacular views of Willow Creek Resevoir and the Indian Peaks mountain range. The project was designed to fulfill budgetary and time frame constraints while addressing the client’s goal of creating a home that would become the backdrop for a very active and growing family for generations to come. In terms of style, the owners were drawn to more traditional materials and intimate spaces of associated with a cabin scale structure.
Idées déco de cuisines de couleur bois
1
