Idées déco de cuisines de couleur bois
Trier par :
Budget
Trier par:Populaires du jour
1 - 20 sur 49 photos

Inspiration pour une cuisine parallèle traditionnelle avec un placard à porte shaker, des portes de placard bleues, un électroménager en acier inoxydable, parquet clair, un plan de travail blanc et îlot.

Idées déco pour une grande cuisine contemporaine en bois foncé et U fermée avec un évier encastré, un plan de travail en granite, une crédence grise, une crédence en carrelage métro, un électroménager en acier inoxydable, un sol en bois brun et un placard à porte shaker.

Photo Credits: JOHN GRANEN PHOTOGRAPHY
Idées déco pour une cuisine campagne en U de taille moyenne avec un évier de ferme, un placard à porte shaker, des portes de placard bleues, un électroménager en acier inoxydable, un sol gris, un plan de travail blanc, une crédence blanche, une péninsule, un plan de travail en quartz modifié, une crédence en carrelage métro, un sol en carrelage de porcelaine et fenêtre au-dessus de l'évier.
Idées déco pour une cuisine campagne en U de taille moyenne avec un évier de ferme, un placard à porte shaker, des portes de placard bleues, un électroménager en acier inoxydable, un sol gris, un plan de travail blanc, une crédence blanche, une péninsule, un plan de travail en quartz modifié, une crédence en carrelage métro, un sol en carrelage de porcelaine et fenêtre au-dessus de l'évier.
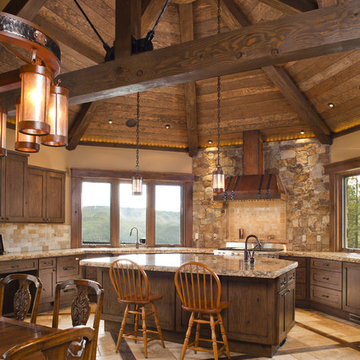
Colorado Mountain Home Lake House
Chris Giles Photography
Cette image montre une cuisine américaine chalet en bois brun avec un placard à porte shaker et une crédence beige.
Cette image montre une cuisine américaine chalet en bois brun avec un placard à porte shaker et une crédence beige.
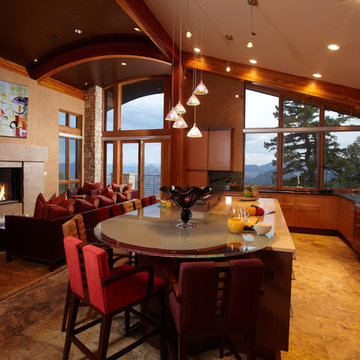
breakfast bar, earth tone colors, exposed beams, great room, island lighting, kitchen island, open floor plan, painted ceiling, pendant lighting, range hood, sloped ceiling, stainless steel,
© PURE Design Environments Inc.
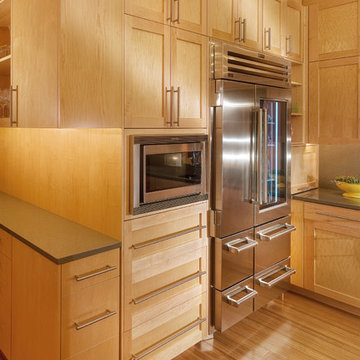
Complete renovation of 1960's ranch style home located in Los Altos. The design is functional modern with many stylish and unique amenities. The new design incorporates more light and views to the outside. Features of the home include vaulted ceilings, a large chef's kitchen with top of the line appliances and a more open floor plan than the original home. Sustainable features of this project include bamboo flooring, solar photovoltaic electric generation, solar hydronic hot water heating for the pool and a high efficiency tankless hot water system for the pool/exercise room.
Photos: Rien van Rijthoven
Architect: Mark Horton
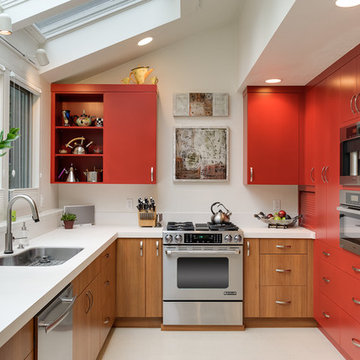
Aaron Ziltener
Inspiration pour une cuisine design en L avec un évier encastré, un placard à porte plane, des portes de placard rouges et un électroménager en acier inoxydable.
Inspiration pour une cuisine design en L avec un évier encastré, un placard à porte plane, des portes de placard rouges et un électroménager en acier inoxydable.

Cette photo montre une très grande cuisine ouverte montagne en U et bois foncé avec un évier encastré, un placard à porte shaker, un plan de travail en granite, une crédence multicolore, une crédence en carrelage de pierre, un électroménager en acier inoxydable, un sol en travertin, îlot et un sol beige.

Vance Fox
Idées déco pour une grande cuisine parallèle montagne en bois foncé avec un évier encastré, un placard à porte plane, un électroménager en acier inoxydable, parquet foncé, îlot, un plan de travail en quartz modifié et une crédence marron.
Idées déco pour une grande cuisine parallèle montagne en bois foncé avec un évier encastré, un placard à porte plane, un électroménager en acier inoxydable, parquet foncé, îlot, un plan de travail en quartz modifié et une crédence marron.
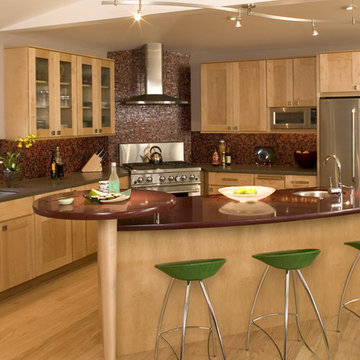
Exemple d'une cuisine tendance en L et bois brun avec un placard à porte vitrée, un électroménager en acier inoxydable, un évier encastré, une crédence rouge, une crédence en mosaïque et un plan de travail rouge.

Guest cottage great room looking toward the kitchen.
Photography by Lucas Henning.
Cette image montre une petite cuisine ouverte linéaire rustique avec un évier posé, un placard avec porte à panneau surélevé, des portes de placard marrons, plan de travail carrelé, une crédence beige, une crédence en carreau de porcelaine, un électroménager en acier inoxydable, un sol en bois brun, îlot, un sol marron et un plan de travail beige.
Cette image montre une petite cuisine ouverte linéaire rustique avec un évier posé, un placard avec porte à panneau surélevé, des portes de placard marrons, plan de travail carrelé, une crédence beige, une crédence en carreau de porcelaine, un électroménager en acier inoxydable, un sol en bois brun, îlot, un sol marron et un plan de travail beige.

A dated 1980’s home became the perfect place for entertaining in style.
Stylish and inventive, this home is ideal for playing games in the living room while cooking and entertaining in the kitchen. An unusual mix of materials reflects the warmth and character of the organic modern design, including red birch cabinets, rare reclaimed wood details, rich Brazilian cherry floors and a soaring custom-built shiplap cedar entryway. High shelves accessed by a sliding library ladder provide art and book display areas overlooking the great room fireplace. A custom 12-foot folding door seamlessly integrates the eat-in kitchen with the three-season porch and deck for dining options galore. What could be better for year-round entertaining of family and friends? Call today to schedule an informational visit, tour, or portfolio review.
BUILDER: Streeter & Associates
ARCHITECT: Peterssen/Keller
INTERIOR: Eminent Interior Design
PHOTOGRAPHY: Paul Crosby Architectural Photography

Compact kitchen within an open floor plan concept.
Cette photo montre une cuisine américaine nature en L de taille moyenne avec un placard à porte shaker, des portes de placard bleues, un électroménager en acier inoxydable, un sol en bois brun, îlot, un sol marron, un plan de travail en surface solide, plan de travail noir et une crédence beige.
Cette photo montre une cuisine américaine nature en L de taille moyenne avec un placard à porte shaker, des portes de placard bleues, un électroménager en acier inoxydable, un sol en bois brun, îlot, un sol marron, un plan de travail en surface solide, plan de travail noir et une crédence beige.
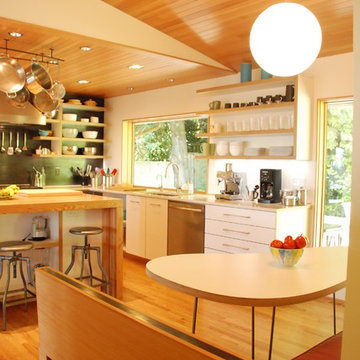
This 1951 Ranch home received a light and bright update to their kichen, adding an eating nook with built in book shelves tucked around the outer perimeter of the nook and an iconic boomerang table. Photo by Photo Art Portraits
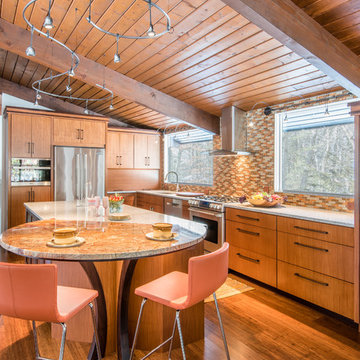
Inspiration pour une grande cuisine américaine design en L et bois brun avec un placard à porte plane, une crédence multicolore, une crédence en mosaïque, un électroménager en acier inoxydable, îlot, un sol marron, un évier encastré, un plan de travail en granite et parquet clair.
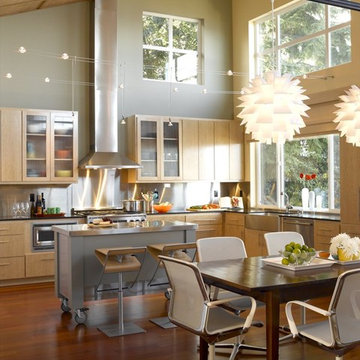
Alex Hayden Photography
Idée de décoration pour une cuisine design avec un placard à porte plane.
Idée de décoration pour une cuisine design avec un placard à porte plane.
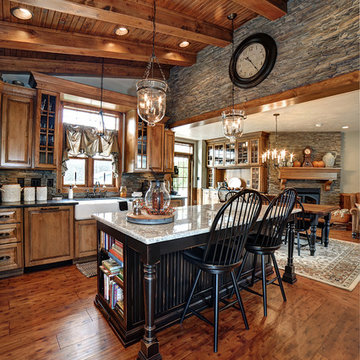
Cette photo montre une cuisine ouverte montagne en L et bois brun avec un évier de ferme, un placard avec porte à panneau surélevé, un sol en bois brun et îlot.

Idées déco pour une cuisine campagne avec un évier de ferme, plan de travail en marbre, des portes de placard blanches, une crédence blanche, une crédence en dalle de pierre et un électroménager en acier inoxydable.
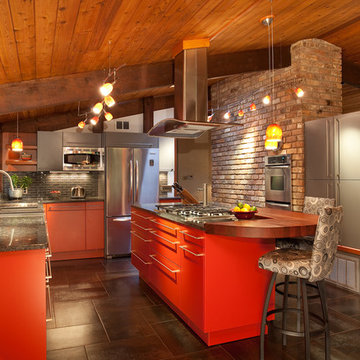
Michael Zirkle
Inspiration pour une cuisine américaine design en U de taille moyenne avec un placard à porte plane, des portes de placard rouges, une crédence grise, un électroménager en acier inoxydable, îlot, un plan de travail en granite, un évier 2 bacs, une crédence en carreau briquette, un sol en carrelage de céramique et un sol marron.
Inspiration pour une cuisine américaine design en U de taille moyenne avec un placard à porte plane, des portes de placard rouges, une crédence grise, un électroménager en acier inoxydable, îlot, un plan de travail en granite, un évier 2 bacs, une crédence en carreau briquette, un sol en carrelage de céramique et un sol marron.
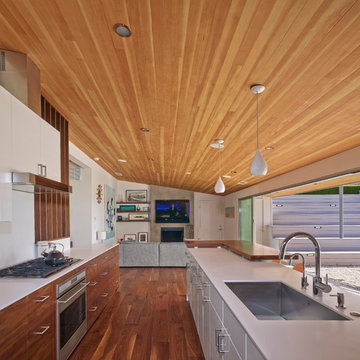
Fotoworks, Benny Chan
Idée de décoration pour une cuisine ouverte parallèle vintage en bois brun avec un évier encastré, un placard à porte plane, une crédence blanche, un électroménager en acier inoxydable, un sol en bois brun, îlot, un plan de travail en quartz modifié et une crédence en dalle de pierre.
Idée de décoration pour une cuisine ouverte parallèle vintage en bois brun avec un évier encastré, un placard à porte plane, une crédence blanche, un électroménager en acier inoxydable, un sol en bois brun, îlot, un plan de travail en quartz modifié et une crédence en dalle de pierre.
Idées déco de cuisines de couleur bois
1