Idées déco de cuisines de taille moyenne avec des portes de placards vertess
Trier par :
Budget
Trier par:Populaires du jour
21 - 40 sur 9 544 photos
1 sur 3
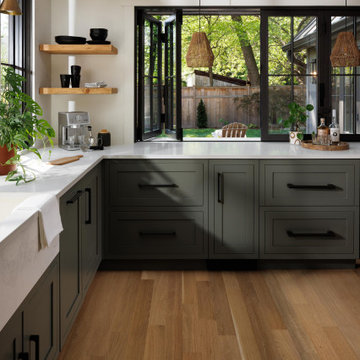
Cette photo montre une cuisine américaine chic en L de taille moyenne avec un placard à porte shaker, des portes de placards vertess, un électroménager en acier inoxydable, un sol en bois brun, un sol marron et un plan de travail blanc.

Contractor: JS Johnson & Associates
Photography: Scott Amundson
Réalisation d'une arrière-cuisine parallèle tradition de taille moyenne avec un évier de ferme, des portes de placards vertess, un plan de travail en bois, tomettes au sol, un sol marron et un plan de travail blanc.
Réalisation d'une arrière-cuisine parallèle tradition de taille moyenne avec un évier de ferme, des portes de placards vertess, un plan de travail en bois, tomettes au sol, un sol marron et un plan de travail blanc.
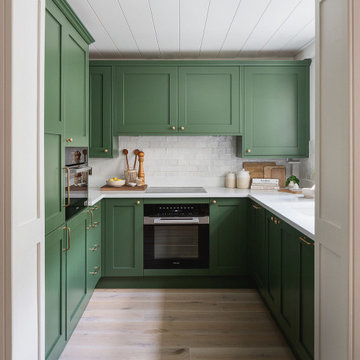
Cette image montre une cuisine de taille moyenne avec des portes de placards vertess, une crédence blanche, un électroménager noir, aucun îlot et un plan de travail blanc.
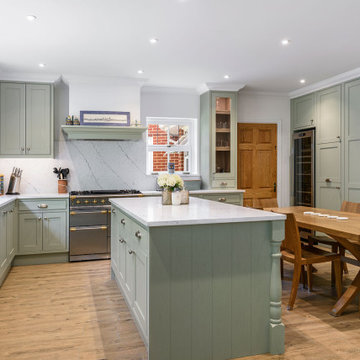
A gorgeous pale green traditional bespoke shaker kitchen brings a light and airy feeling to this previously dark kitchen
Cette photo montre une cuisine américaine nature de taille moyenne avec un placard à porte shaker, des portes de placards vertess, un plan de travail en quartz, une crédence blanche, un électroménager en acier inoxydable, un sol en carrelage de céramique, îlot, un sol marron et un plan de travail blanc.
Cette photo montre une cuisine américaine nature de taille moyenne avec un placard à porte shaker, des portes de placards vertess, un plan de travail en quartz, une crédence blanche, un électroménager en acier inoxydable, un sol en carrelage de céramique, îlot, un sol marron et un plan de travail blanc.

Cette image montre une cuisine ouverte nordique de taille moyenne avec un évier intégré, un placard à porte plane, des portes de placards vertess, une crédence blanche, une crédence en céramique, un électroménager de couleur, sol en stratifié, îlot et un sol gris.

Кухонный гарнитур в комбинации моделей SOLO и PRESTIGE DECO – это яркий пример, какой может быть современная кухня!
Для оформления гарнитура был выбран глубокий и благородный оттенок оливы из палитры Benjamin Moore с шелковисто-матовым финишным покрытием, который идеально гармонирует с оттенком стен, мебели и золотым декором.

A spacious Victorian semi-detached house nestled in picturesque Harrow on the Hill, undergoing a comprehensive back to brick renovation to cater to the needs of a growing family of six. This project encompassed a full-scale transformation across all three floors, involving meticulous interior design to craft a truly beautiful and functional home.
The renovation includes a large extension, and enhancing key areas bedrooms, living rooms, and bathrooms. The result is a harmonious blend of Victorian charm and contemporary living, creating a space that caters to the evolving needs of this large family.

For the kitchen, we decided to go with a double-tier upper cabinet to utilize the height of the loft with its very high ceiling. We also decided to go with the Bottle Green cabinet color by Ultracraft that gives an eclectic feel tying in well with the exposed brick and natural wood features. We paired the green with the Rag Bone cabinet color that balanced it out and blended in with the rest of the space, allowing the green and brass hardware to pop. We also extended the lower cabinets and added a wine fridge to better serve the bar area, perfect for entertaining. Finally, the Ventao Gold Quartz countertop with warm veining tied in perfectly with the brass hardware and Black and Brass faucet.

Exemple d'une cuisine américaine chic en U de taille moyenne avec un évier posé, un placard à porte shaker, des portes de placards vertess, un plan de travail en quartz modifié, une crédence blanche, une crédence en céramique, un électroménager noir, un sol en bois brun, îlot, un sol marron et un plan de travail blanc.

La cuisine ouverte sur le séjour est aménagée avec un ilôt central qui intègre des rangements d’un côté et de l’autre une banquette sur mesure, élément central et design de la pièce à vivre. pièce à vivre. Les éléments hauts sont regroupés sur le côté alors que le mur faisant face à l'îlot privilégie l'épure et le naturel avec ses zelliges et une étagère murale en bois.

Our renovation of a 1930's bungalow focused on opening up the kitchen/dining/living areas to improve flow and connectivity between the spaces. The rustic reclaimed beams help delineate the spaces visually and add texture and warmth. The original white oak floors were refinished with a custom stain to evoke the wood’s natural raw state. We brought color into the space with the ‘blue spruce’ base cabinets and a custom reclaimed island top. The Calacatta gold quartz countertops, hexagon backsplash, and white upper cabinets keep the space feeling light and bright.

Cette photo montre une cuisine ouverte bord de mer en L de taille moyenne avec un évier encastré, un placard à porte plane, des portes de placards vertess, un plan de travail en quartz modifié, une crédence blanche, une crédence en terre cuite, un électroménager blanc, sol en béton ciré, îlot, un sol gris et un plan de travail blanc.

Cabinet paint color: Cushing Green by Benjamin Moore
Aménagement d'une cuisine ouverte classique en L de taille moyenne avec un évier de ferme, un placard avec porte à panneau encastré, des portes de placards vertess, un plan de travail en granite, une crédence blanche, une crédence en céramique, un électroménager en acier inoxydable, parquet foncé, une péninsule, un sol marron et un plan de travail beige.
Aménagement d'une cuisine ouverte classique en L de taille moyenne avec un évier de ferme, un placard avec porte à panneau encastré, des portes de placards vertess, un plan de travail en granite, une crédence blanche, une crédence en céramique, un électroménager en acier inoxydable, parquet foncé, une péninsule, un sol marron et un plan de travail beige.

This sage green shaker kitchen perfectly combines crisp fresh colours and clean lines. This beautiful design is expertly planned and zoned to ensure everything is easy to reach, open storage creates a soft and beautiful kitchen ideal for everyday living.
While the open storage takes care of the beautiful pieces you like to display, the hidden storage looks after the more practical aspects of a busy kitchen. We have incorporated an impressive pantry cabinet into this kitchen that holds a huge amount of food and all the necessary store cupboard staples.

Inspiration pour une cuisine traditionnelle en U fermée et de taille moyenne avec un évier de ferme, un placard à porte shaker, des portes de placards vertess, un plan de travail en quartz modifié, une crédence blanche, une crédence en carreau de verre, un électroménager en acier inoxydable, parquet clair, aucun îlot, un sol beige et un plan de travail blanc.

The kitchen is now opened onto the dining room, facilitating the every day life.
Cette image montre une cuisine design en U fermée et de taille moyenne avec un évier posé, un placard à porte plane, des portes de placards vertess, un plan de travail en quartz, une crédence blanche, une crédence en céramique, un électroménager blanc, parquet clair, aucun îlot, un sol beige et un plan de travail blanc.
Cette image montre une cuisine design en U fermée et de taille moyenne avec un évier posé, un placard à porte plane, des portes de placards vertess, un plan de travail en quartz, une crédence blanche, une crédence en céramique, un électroménager blanc, parquet clair, aucun îlot, un sol beige et un plan de travail blanc.

Inspiration pour une cuisine ouverte nordique en L de taille moyenne avec un évier 1 bac, des portes de placards vertess, un plan de travail en terrazzo, une crédence beige, une crédence en carreau de porcelaine, un électroménager en acier inoxydable, un sol en bois brun, îlot, un sol marron et un plan de travail beige.
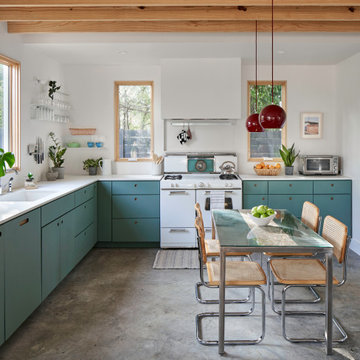
A boho kitchen with a "modern retro" vibe in the heart of Austin! We painted the lower cabinets in Benjamin Moore's BM 706 "Cedar Mountains", and the walls in BM OC-145 "Atrium White". The minimal open shelving keeps this space feeling open and fresh, and the wood beams and Scandinavian chairs bring in the right amount of warmth!

A wall of green cabinets with natural wood shelves adds to this kitchens organic vibe.
Inspiration pour une cuisine nordique de taille moyenne avec un évier encastré, un placard avec porte à panneau encastré, des portes de placards vertess, un plan de travail en quartz modifié, une crédence blanche, une crédence en céramique, un sol en bois brun, îlot, un sol marron et un plan de travail blanc.
Inspiration pour une cuisine nordique de taille moyenne avec un évier encastré, un placard avec porte à panneau encastré, des portes de placards vertess, un plan de travail en quartz modifié, une crédence blanche, une crédence en céramique, un sol en bois brun, îlot, un sol marron et un plan de travail blanc.
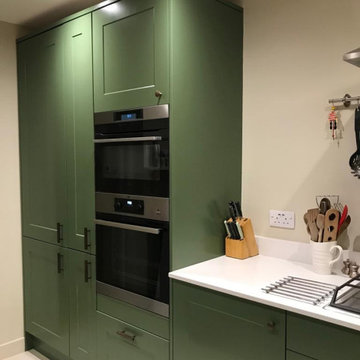
Owners moved wanted to renovate home ready to move in.
The kitchen was one of the first rooms to be completed, cabinets are from Howdens Joinery paintable range. We painted them using "Apple Smiles 2" from Paper & Paint Library- the wall is also their "Canvas 2" shade.
Ceiling completed with "All White" by Farrow & Ball
Idées déco de cuisines de taille moyenne avec des portes de placards vertess
2