Idées déco de cuisines de taille moyenne avec machine à laver
Trier par :
Budget
Trier par:Populaires du jour
21 - 40 sur 254 photos
1 sur 3

Mike Kaskel
Exemple d'une cuisine craftsman en L et bois brun fermée et de taille moyenne avec un évier encastré, un placard à porte shaker, un plan de travail en quartz modifié, une crédence blanche, une crédence en céramique, un électroménager blanc, un sol en bois brun et machine à laver.
Exemple d'une cuisine craftsman en L et bois brun fermée et de taille moyenne avec un évier encastré, un placard à porte shaker, un plan de travail en quartz modifié, une crédence blanche, une crédence en céramique, un électroménager blanc, un sol en bois brun et machine à laver.
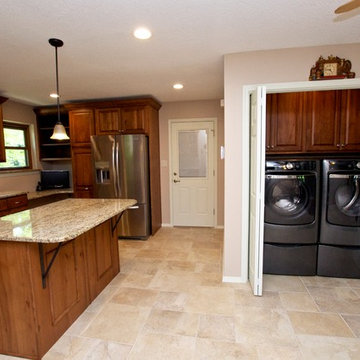
Cette image montre une cuisine américaine traditionnelle en bois brun et U de taille moyenne avec un placard avec porte à panneau surélevé, un plan de travail en granite, un sol en carrelage de porcelaine, un évier encastré, une crédence beige, une crédence en mosaïque, un électroménager en acier inoxydable, îlot et machine à laver.
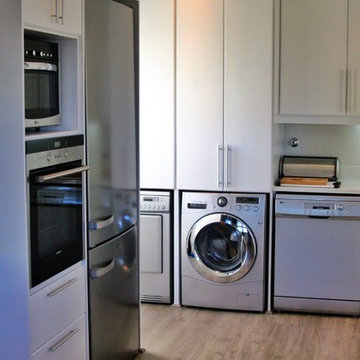
These trend setting clients wanted a fresh breath of life for their dated kitchens. Living and working abroad, they entrusted the management of the entire project to our team and the results speak for themselves. The kitchens has white caesarstone worktops with white satin duco cupboards and bar handles.
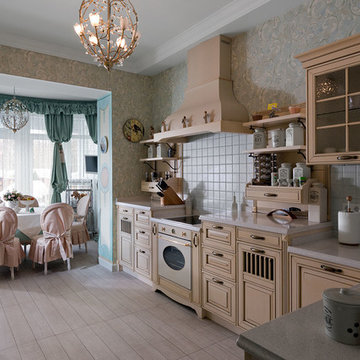
Aménagement d'une cuisine américaine classique en U et bois clair de taille moyenne avec une crédence blanche, une crédence en céramique, un sol en carrelage de céramique et machine à laver.
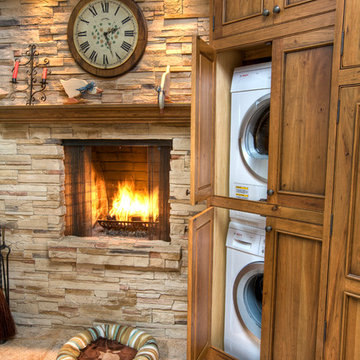
This small house needed a major kitchen upgrade, but one that would do double-duty for the homeowner. Without the square footage in the home for a true laundry room, the stacked washer and dryer had been crammed into a narrow hall adjoining the kitchen. Opening up the two spaces to each other meant a more spacious kitchen, but it also meant that the laundry machines needed to be housed and hidden within the kitchen. To make the space work for both purposes, the stacked washer and dryer are concealed behind cabinet doors but are near the bar-height table. The table can now serve as both a dining area and a place for folding when needed. However, the best thing about this remodel is that all of this function is not to the detriment of style. Gorgeous beaded-inset cabinetry in a rustic, glazed finish is just as warm and inviting as the newly re-faced fireplace.
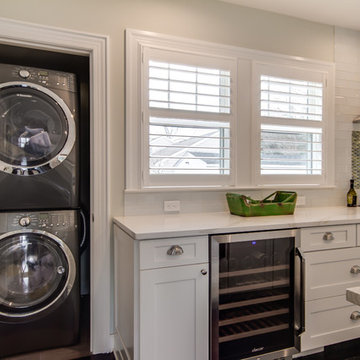
Jose Alfano
Idée de décoration pour une cuisine américaine parallèle minimaliste de taille moyenne avec un évier de ferme, un placard à porte shaker, des portes de placard blanches, un plan de travail en quartz, une crédence verte, une crédence en carreau de verre, un électroménager en acier inoxydable, parquet foncé, îlot et machine à laver.
Idée de décoration pour une cuisine américaine parallèle minimaliste de taille moyenne avec un évier de ferme, un placard à porte shaker, des portes de placard blanches, un plan de travail en quartz, une crédence verte, une crédence en carreau de verre, un électroménager en acier inoxydable, parquet foncé, îlot et machine à laver.
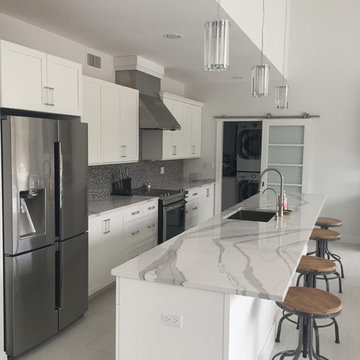
Idées déco pour une cuisine ouverte parallèle contemporaine de taille moyenne avec un évier encastré, un placard à porte shaker, des portes de placard blanches, un plan de travail en quartz, une crédence grise, une crédence en mosaïque, un électroménager en acier inoxydable, un sol en carrelage de porcelaine, îlot, un sol blanc et machine à laver.
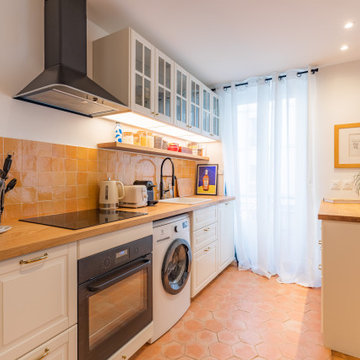
Inspiration pour une cuisine ouverte parallèle, encastrable et blanche et bois minimaliste de taille moyenne avec un évier encastré, un placard à porte affleurante, des portes de placard blanches, un plan de travail en stratifié, une crédence orange, une crédence en céramique, tomettes au sol, îlot, un sol orange, un plan de travail marron et machine à laver.
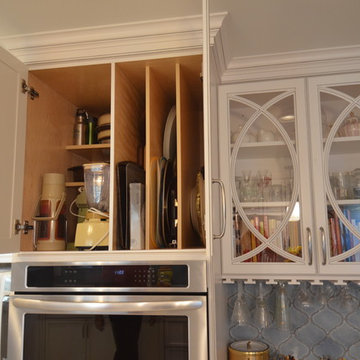
Here is shown the requisite space and function for all of those cooking sheets, trays, and other flat items. Photo: Dan Bawden.
Inspiration pour une cuisine traditionnelle en L de taille moyenne avec un évier encastré, un placard avec porte à panneau encastré, des portes de placard blanches, un plan de travail en quartz modifié, une crédence bleue, une crédence en mosaïque, un électroménager en acier inoxydable, un sol en carrelage de porcelaine, une péninsule et machine à laver.
Inspiration pour une cuisine traditionnelle en L de taille moyenne avec un évier encastré, un placard avec porte à panneau encastré, des portes de placard blanches, un plan de travail en quartz modifié, une crédence bleue, une crédence en mosaïque, un électroménager en acier inoxydable, un sol en carrelage de porcelaine, une péninsule et machine à laver.
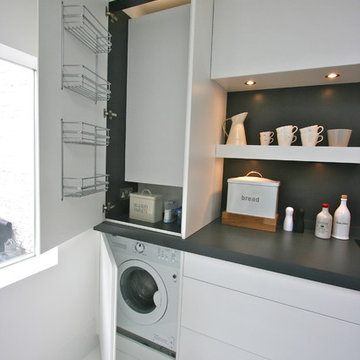
Modern white minimalist kitchen in Westbourne Grove, Notting Hill, London.
Washing machine cabinet with boiler over.
Photography - Laura Gompertz
Cette image montre une cuisine américaine minimaliste en L de taille moyenne avec un évier posé, un placard à porte plane, des portes de placard blanches, un plan de travail en stratifié, une crédence grise, un électroménager noir, parquet peint, îlot et machine à laver.
Cette image montre une cuisine américaine minimaliste en L de taille moyenne avec un évier posé, un placard à porte plane, des portes de placard blanches, un plan de travail en stratifié, une crédence grise, un électroménager noir, parquet peint, îlot et machine à laver.
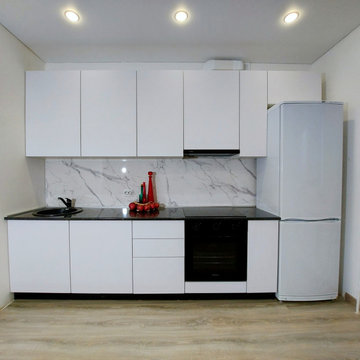
Современная и практичная белая кухня без ручек в новом доме. Для открытия фасадов использована система PUSH TO OPEN фирмы BLUM. Рабочий размер кухни 3,4 метра
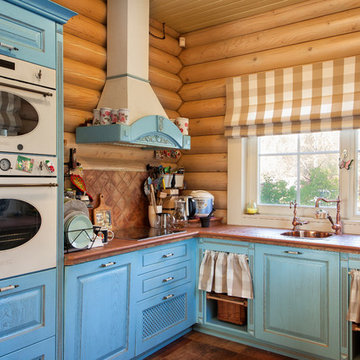
Aménagement d'une cuisine américaine campagne en U de taille moyenne avec un évier posé, un placard avec porte à panneau surélevé, des portes de placard bleues, plan de travail carrelé, une crédence marron, un électroménager blanc, un sol marron et machine à laver.
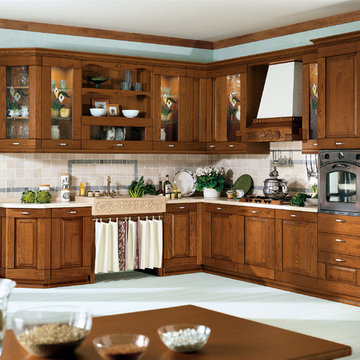
Solid wood with its natural warmth
is processed according to traditional cabinet making techniques for an original blend of traditional workmanship and structural technology. Combined with stone,
it provides a feeling of sturdiness firmly rooted in tradition, producing the finest sensations from natural elements.
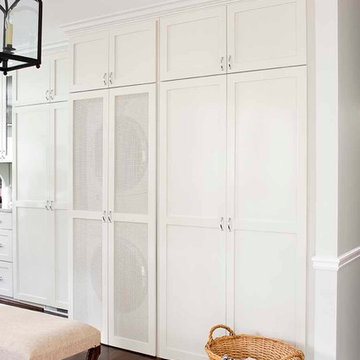
Jeff Herr
Idées déco pour une cuisine parallèle contemporaine fermée et de taille moyenne avec un évier encastré, un placard à porte shaker, un plan de travail en granite, une crédence blanche, une crédence en carrelage métro, un électroménager en acier inoxydable, un sol en bois brun, îlot, des portes de placard blanches et machine à laver.
Idées déco pour une cuisine parallèle contemporaine fermée et de taille moyenne avec un évier encastré, un placard à porte shaker, un plan de travail en granite, une crédence blanche, une crédence en carrelage métro, un électroménager en acier inoxydable, un sol en bois brun, îlot, des portes de placard blanches et machine à laver.
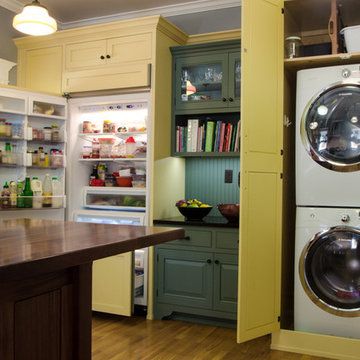
Jonathan Salmon, the designer, raised the wall between the laundry room and kitchen, creating an open floor plan with ample space on three walls for cabinets and appliances. He widened the entry to the dining room to improve sightlines and flow. Rebuilding a glass block exterior wall made way for rep production Windows and a focal point cooking station A custom-built island provides storage, breakfast bar seating, and surface for food prep and buffet service. Green painted cabinets and a bead board backsplash fashion a work area that has the look of an antique breakfront. On the left, a pullout pantry and paneled refrigerator provide generous storage. On the right, a stacked washer and dryer hide behind cabinet doors until it's time to do laundry. The fittings finishes and fixtures are in tune with the homes 1907. architecture, including soapstone counter tops and custom painted schoolhouse lighting. It's the yellow painted shaker style cabinets that steal the show, offering a colorful take on the vintage inspired design and a welcoming setting for everyday get to gathers..
Pradhan Studios Photography
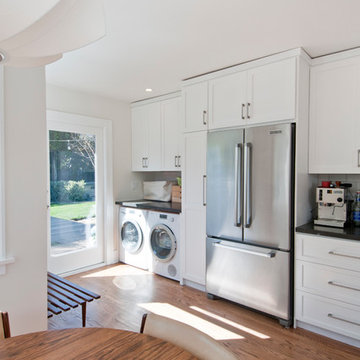
Avesha Michelle
Inspiration pour une arrière-cuisine traditionnelle en L de taille moyenne avec un évier encastré, un placard à porte shaker, des portes de placard blanches, un plan de travail en quartz modifié, une crédence grise, une crédence en carrelage métro, un électroménager en acier inoxydable, un sol en bois brun, aucun îlot et machine à laver.
Inspiration pour une arrière-cuisine traditionnelle en L de taille moyenne avec un évier encastré, un placard à porte shaker, des portes de placard blanches, un plan de travail en quartz modifié, une crédence grise, une crédence en carrelage métro, un électroménager en acier inoxydable, un sol en bois brun, aucun îlot et machine à laver.
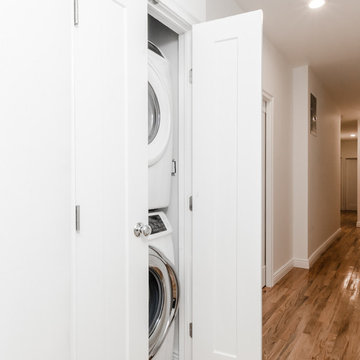
Using dead space we created a laundry closet right next to the old kitchen and NEW bathroom. Piping, electrical, cement board, custom tiling.
Their kitchen was relocated to the front of the condo.
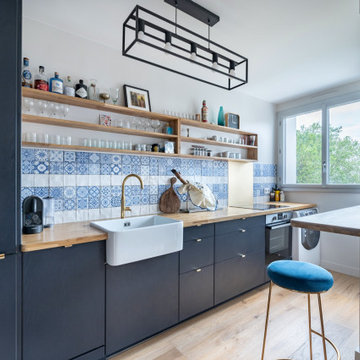
Idée de décoration pour une cuisine ouverte linéaire et blanche et bois design de taille moyenne avec un évier de ferme, des portes de placard bleues, un plan de travail en bois, une crédence bleue, une crédence en céramique, parquet clair, un sol beige, un plan de travail beige et machine à laver.
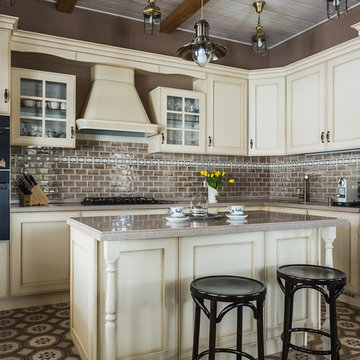
Дом в Подмосковье
Idées déco pour une cuisine ouverte classique en L de taille moyenne avec un évier encastré, un placard avec porte à panneau encastré, des portes de placard blanches, un plan de travail en quartz modifié, une crédence marron, une crédence en carrelage métro, un électroménager noir, un sol en carrelage de porcelaine, îlot, un sol multicolore, un plan de travail beige, poutres apparentes et machine à laver.
Idées déco pour une cuisine ouverte classique en L de taille moyenne avec un évier encastré, un placard avec porte à panneau encastré, des portes de placard blanches, un plan de travail en quartz modifié, une crédence marron, une crédence en carrelage métro, un électroménager noir, un sol en carrelage de porcelaine, îlot, un sol multicolore, un plan de travail beige, poutres apparentes et machine à laver.
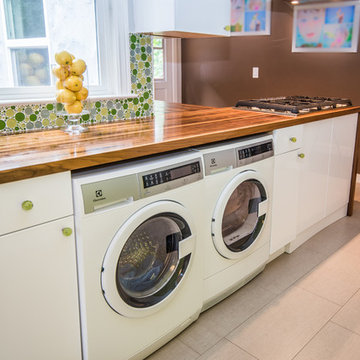
A built in a washer and dryer were installed around the corner to create a multifunctional design space.
PC: mjcohen photography
Cette image montre une cuisine américaine minimaliste en L de taille moyenne avec un évier posé, un placard à porte plane, des portes de placard blanches, un plan de travail en bois, une crédence verte, une crédence en carreau de verre, un électroménager en acier inoxydable, un sol en carrelage de céramique, aucun îlot et machine à laver.
Cette image montre une cuisine américaine minimaliste en L de taille moyenne avec un évier posé, un placard à porte plane, des portes de placard blanches, un plan de travail en bois, une crédence verte, une crédence en carreau de verre, un électroménager en acier inoxydable, un sol en carrelage de céramique, aucun îlot et machine à laver.
Idées déco de cuisines de taille moyenne avec machine à laver
2