Idées déco de cuisines de taille moyenne avec plan de travail carrelé
Trier par :
Budget
Trier par:Populaires du jour
141 - 160 sur 1 999 photos
1 sur 3
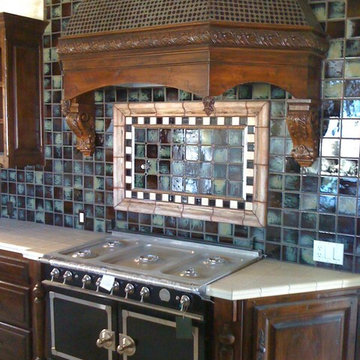
Kitchens of The French Tradition
Réalisation d'une cuisine linéaire méditerranéenne en bois foncé de taille moyenne avec un placard avec porte à panneau surélevé, plan de travail carrelé, une crédence multicolore, une crédence en mosaïque, un électroménager noir et un sol en travertin.
Réalisation d'une cuisine linéaire méditerranéenne en bois foncé de taille moyenne avec un placard avec porte à panneau surélevé, plan de travail carrelé, une crédence multicolore, une crédence en mosaïque, un électroménager noir et un sol en travertin.
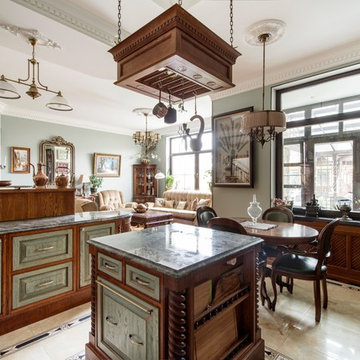
Проект реализован на мебельном предприятии Holmfort (г.Ясногорск). Фасады массив дуба, браширование, ручная покраска, патинирование. Каркас МДФ18мм, выдвижные яшики массив дуба. Плита Falcon Classic 90 (Великобритания). Холодильник Ilve 90см (Италия). Автор проекта: Болдырь Елена.
Фото: Александр Камачкин.
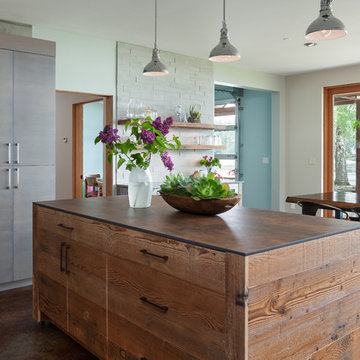
Raft Island Kitchen Redesign & Remodel
Project Overview
Located in the beautiful Puget Sound this project began with functionality in mind. The original kitchen was built custom for a very tall person, The custom countertops were not functional for the busy family that purchased the home. The new design has clean lines with elements of nature . The custom oak cabinets were locally made. The stain is a custom blend. The reclaimed island was made from local material. ..the floating shelves and beams are also reclaimed lumber. The island counter top and hood is NEOLITH in Iron Copper , a durable porcelain counter top material The counter tops along the perimeter of the kitchen is Lapitec. The design is original, textured, inviting, brave & complimentary.
Photos by Julie Mannell Photography
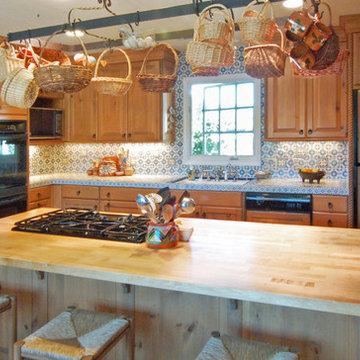
A nice Hispanic lady wanted her kitchen to be brighter and to reflect her ethnic heritage. Maintaining the basic footprint to preserve the Terra-cotta floor, San Luis Kitchen replaced her boring flat-panel stock cabinets with custom knotty pine ones. We added details such as rope trim, a stacked crown, and ring pulls for handles. The client then chose a traditional style tile counter at the sink and butcher block for the island.
Wood-Mode Fine Custom Cabinetry: Brookhaven's Winfield
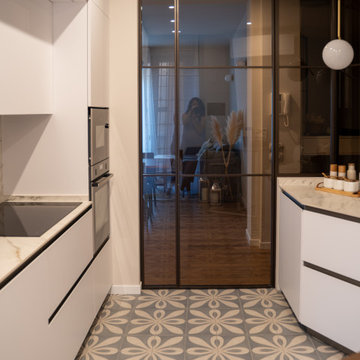
Cucina con vetrate con profili in bronzo e vetro color bronzo
Idées déco pour une cuisine contemporaine de taille moyenne avec un placard à porte plane, plan de travail carrelé, parquet clair et aucun îlot.
Idées déco pour une cuisine contemporaine de taille moyenne avec un placard à porte plane, plan de travail carrelé, parquet clair et aucun îlot.
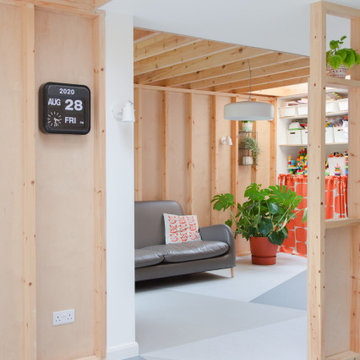
Inspiration pour une cuisine ouverte grise et blanche design en bois clair de taille moyenne avec un évier intégré, un placard à porte plane, plan de travail carrelé, un sol en linoléum, îlot, un sol gris, un plan de travail blanc et poutres apparentes.

Specially engineered walnut timber doors were used to add warmth and character to this sleek slate handle-less kitchen design. The perfect balance of simplicity and luxury was achieved by using neutral but tactile finishes such as concrete effect, large format porcelain tiles for the floor and splashback, onyx tile worktop and minimally designed frameless cupboards, with accents of brass and solid walnut breakfast bar/dining table with a live edge.
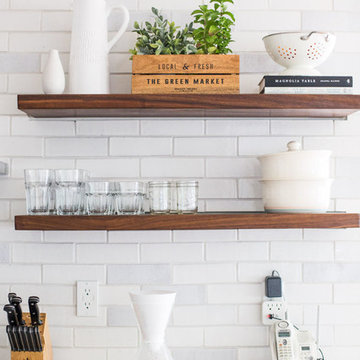
Design by Jitka Jahn
Exemple d'une cuisine américaine montagne en U de taille moyenne avec un évier posé, un placard avec porte à panneau encastré, des portes de placard beiges, plan de travail carrelé, une crédence blanche, une crédence en brique, un électroménager blanc, un sol en bois brun, une péninsule, un sol marron et un plan de travail beige.
Exemple d'une cuisine américaine montagne en U de taille moyenne avec un évier posé, un placard avec porte à panneau encastré, des portes de placard beiges, plan de travail carrelé, une crédence blanche, une crédence en brique, un électroménager blanc, un sol en bois brun, une péninsule, un sol marron et un plan de travail beige.
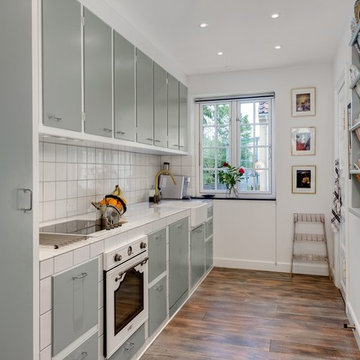
Fotograf: Per Bruus
Exemple d'une cuisine linéaire scandinave fermée et de taille moyenne avec un placard à porte plane, des portes de placard grises, plan de travail carrelé et une crédence blanche.
Exemple d'une cuisine linéaire scandinave fermée et de taille moyenne avec un placard à porte plane, des portes de placard grises, plan de travail carrelé et une crédence blanche.
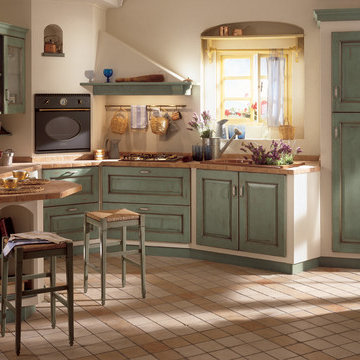
Belvedere
design by Raffaele Pravato
The expression of nature and the love of country life
Belvedere, in the Scavolini traditional line, is the kitchen which most impressively re-creates the appeal of the family life of bygone days and the warmth of a tranquil, natural environment.
Inspired by the culture of old country homes, it features hand-finishing procedures which enhance the values and contents of a friendlier world to which many of us would gladly return.
Woods and natural colours, rustic work-tops and masonry, ceramic tiles, glass-fronted cupboards, kneading troughs, recesses and chimney hoods.
Situations and objects of fond memory, a vital part of our history, which the Belvedere kitchen, complete with every convenience, allows us to enjoy once more.
See more at: http://www.scavolini.us/Kitchens/Belvedere#sthash.tCMDSgvE.dpuf
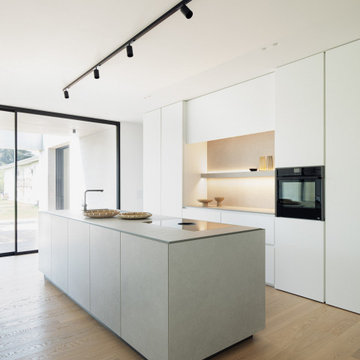
Cette image montre une cuisine ouverte parallèle minimaliste de taille moyenne avec un évier intégré, un placard à porte plane, des portes de placard blanches, plan de travail carrelé, une crédence grise, une crédence en carreau de porcelaine, un électroménager noir, parquet clair, îlot, un sol marron et un plan de travail gris.
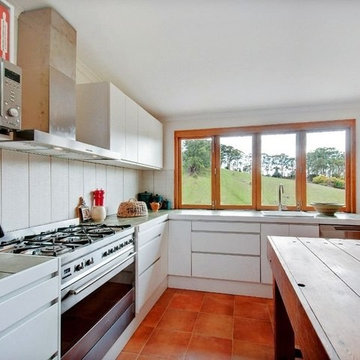
Victorian Ash Bi-fold window
Width 2400mm x Height 1250mm
Centor E2 stainless steel hardware
400mm servery sill
Cette image montre une cuisine minimaliste en L de taille moyenne avec un placard à porte plane, des portes de placard blanches, plan de travail carrelé et un plan de travail blanc.
Cette image montre une cuisine minimaliste en L de taille moyenne avec un placard à porte plane, des portes de placard blanches, plan de travail carrelé et un plan de travail blanc.
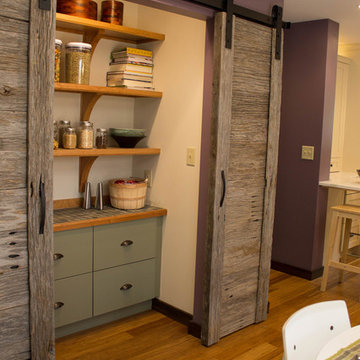
Left open or closed, these reclaimed wood barn doors are definate conversation starters. Closed, they hide this walk-in pantry area, but open they frame the pantry and serve as design a element.
The weathered wood doors were created by CT. River Lumber Company, http://www.ctriverlumberco.com.
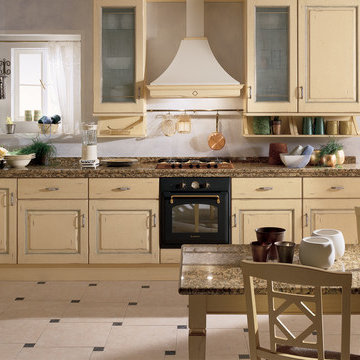
Exemple d'une cuisine américaine montagne en L et bois vieilli de taille moyenne avec un évier encastré, un placard avec porte à panneau surélevé, plan de travail carrelé, un sol en carrelage de céramique, aucun îlot et un sol beige.
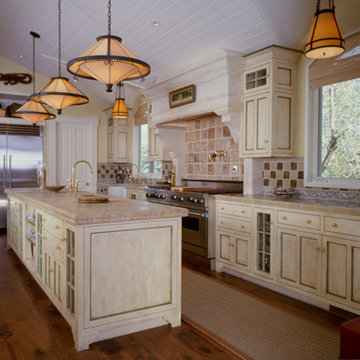
Cette image montre une cuisine américaine parallèle rustique en bois clair de taille moyenne avec un évier encastré, un placard à porte shaker, plan de travail carrelé, une crédence beige, une crédence en céramique, un électroménager en acier inoxydable, parquet foncé et îlot.
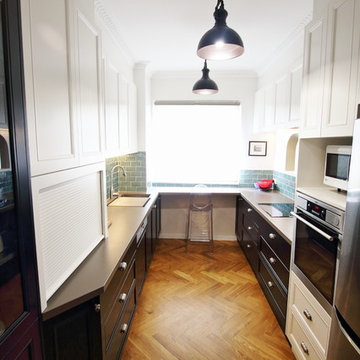
Brett Patterson
Cette photo montre une cuisine parallèle fermée et de taille moyenne avec un évier 2 bacs, un placard avec porte à panneau encastré, des portes de placard noires, plan de travail carrelé, une crédence verte, une crédence en carreau de ciment, un électroménager en acier inoxydable, un sol en bois brun, aucun îlot, un sol marron et un plan de travail marron.
Cette photo montre une cuisine parallèle fermée et de taille moyenne avec un évier 2 bacs, un placard avec porte à panneau encastré, des portes de placard noires, plan de travail carrelé, une crédence verte, une crédence en carreau de ciment, un électroménager en acier inoxydable, un sol en bois brun, aucun îlot, un sol marron et un plan de travail marron.
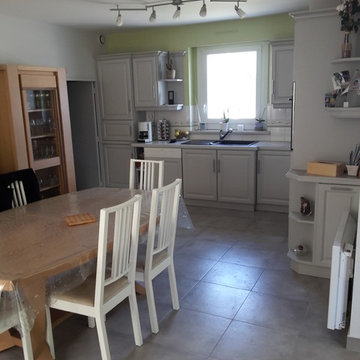
Les meubles de cuisine ont été repeint en gris, les poignées ont été changé, le plan de travail est assorti au sol, la crédence a été conservé, le mur du fond a été repeint en vert nature.
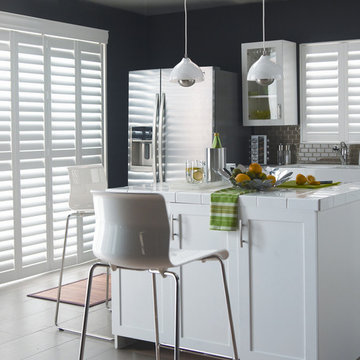
Vinyl Shutters on Patio Door, over sink. 3.5" louvres.
Aménagement d'une cuisine contemporaine en L fermée et de taille moyenne avec un évier de ferme, un placard à porte shaker, des portes de placard blanches, plan de travail carrelé, une crédence marron, une crédence en carrelage métro, un électroménager en acier inoxydable, îlot, un sol en carrelage de porcelaine et un sol gris.
Aménagement d'une cuisine contemporaine en L fermée et de taille moyenne avec un évier de ferme, un placard à porte shaker, des portes de placard blanches, plan de travail carrelé, une crédence marron, une crédence en carrelage métro, un électroménager en acier inoxydable, îlot, un sol en carrelage de porcelaine et un sol gris.
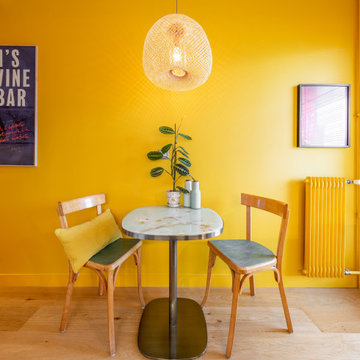
Rénovation partielle 2 pièces de 50m2. La propriétaire souhaitait un appartement chaleureux et moderne. Une déco chiné aux matériaux naturels dans un écrin de couleur chaude et douce.
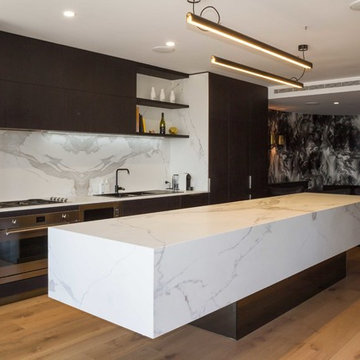
Yvonne Menegol
Cette image montre une cuisine ouverte parallèle minimaliste de taille moyenne avec un évier posé, un placard à porte plane, des portes de placard noires, plan de travail carrelé, une crédence blanche, une crédence en carreau de porcelaine, un électroménager en acier inoxydable, un sol en bois brun, îlot, un sol marron et un plan de travail blanc.
Cette image montre une cuisine ouverte parallèle minimaliste de taille moyenne avec un évier posé, un placard à porte plane, des portes de placard noires, plan de travail carrelé, une crédence blanche, une crédence en carreau de porcelaine, un électroménager en acier inoxydable, un sol en bois brun, îlot, un sol marron et un plan de travail blanc.
Idées déco de cuisines de taille moyenne avec plan de travail carrelé
8