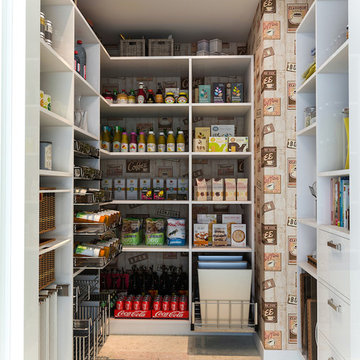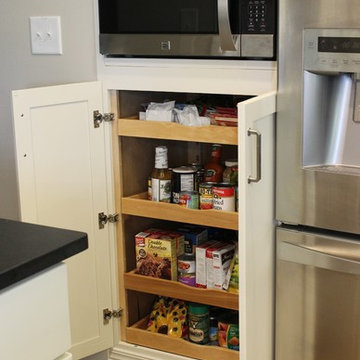Idées déco de cuisines de taille moyenne avec un placard à porte plane
Trier par :
Budget
Trier par:Populaires du jour
141 - 160 sur 147 952 photos
1 sur 3

Aménagement d'une cuisine américaine contemporaine en U et bois brun de taille moyenne avec un évier encastré, un placard à porte plane, une crédence bleue, une crédence en carrelage métro, un électroménager en acier inoxydable, parquet clair, aucun îlot, un sol beige, un plan de travail gris, un plan de travail en quartz modifié et fenêtre au-dessus de l'évier.

When we started this project, opening up the kitchen to the surrounding space was not an option. Instead, the 10-foot ceilings gave us an opportunity to create a glamorous room with all of the amenities of an open floor plan.
The beautiful sunny breakfast nook and adjacent formal dining offer plenty of seats for family and guests in this modern home. Our clients, none the less, love to sit at their new island for breakfast, keeping each other company while cooking, reading a new recipe or simply taking a well-deserved coffee break. The gorgeous custom cabinetry is a combination of horizontal grain walnut base and tall cabinets with glossy white upper cabinets that create an open feeling all the way up the walls. Caesarstone countertops and backsplash join together for a nearly seamless transition. The Subzero and Thermador appliances match the quality of the home and the cooks themselves! Finally, the heated natural limestone floors keep this room welcoming all year long. Alicia Gbur Photography

築46年の中古住宅をリノベーションしました。前の持ち主が大切にしてきた住宅をLIFETIME七ツ池としてショールーム兼事務所として蘇らせました。
Aménagement d'une cuisine américaine linéaire asiatique en bois brun de taille moyenne avec un placard à porte plane, un plan de travail en inox, une crédence verte, une crédence en carrelage métro, un sol en bois brun, aucun îlot, un sol marron et un plan de travail gris.
Aménagement d'une cuisine américaine linéaire asiatique en bois brun de taille moyenne avec un placard à porte plane, un plan de travail en inox, une crédence verte, une crédence en carrelage métro, un sol en bois brun, aucun îlot, un sol marron et un plan de travail gris.

Realisierung durch WerkraumKüche, Fotos Frank Schneider
Réalisation d'une cuisine nordique en U fermée et de taille moyenne avec un évier intégré, un placard à porte plane, des portes de placard blanches, une crédence marron, une crédence en bois, un électroménager noir, un sol en bois brun, une péninsule, un sol marron et un plan de travail blanc.
Réalisation d'une cuisine nordique en U fermée et de taille moyenne avec un évier intégré, un placard à porte plane, des portes de placard blanches, une crédence marron, une crédence en bois, un électroménager noir, un sol en bois brun, une péninsule, un sol marron et un plan de travail blanc.

This markedly modern, yet warm and inviting abode in the Oklahoma countryside boasts some of our favorite kitchen items all in one place. Miele appliances (oven, steam, coffee maker, paneled refrigerator, freezer, and "knock to open" dishwasher), induction cooking on an island, a highly functional Galley Workstation and the latest technology in cabinetry and countertop finishes to last a lifetime. Grain matched natural walnut and matte nanotech touch-to-open white and grey cabinets provide a natural color palette that allows the interior of this home to blend beautifully with the prairie and pastures seen through the large commercial windows on both sides of this kitchen & living great room. Cambria quartz countertops in Brittanica formed with a waterfall edge give a natural random pattern against the square lines of the rest of the kitchen. David Cobb photography

Cette photo montre une cuisine ouverte tendance en L et bois foncé de taille moyenne avec un évier encastré, un placard à porte plane, un plan de travail en quartz modifié, fenêtre, un électroménager en acier inoxydable, un sol en carrelage de céramique, îlot, un sol marron et un plan de travail blanc.

Raphaël Thibodeau
Exemple d'une cuisine américaine parallèle tendance en bois brun de taille moyenne avec un évier 1 bac, un placard à porte plane, plan de travail carrelé, une crédence blanche, une crédence en céramique, un électroménager blanc, un sol en carrelage de céramique, îlot et un sol gris.
Exemple d'une cuisine américaine parallèle tendance en bois brun de taille moyenne avec un évier 1 bac, un placard à porte plane, plan de travail carrelé, une crédence blanche, une crédence en céramique, un électroménager blanc, un sol en carrelage de céramique, îlot et un sol gris.

Carla Atley
black cupboards, black cabinets, concrete look bench, gray counter, waterfall countertop, marble spashblack, marble backsplash, timber look tiles, white island lighting, under cabinet lighting, light wood flat panel cabinet, black bar stools

Réalisation d'une cuisine ouverte bicolore minimaliste en bois clair et L de taille moyenne avec un évier encastré, un placard à porte plane, plan de travail en marbre, une crédence blanche, un électroménager en acier inoxydable, parquet clair, îlot, un sol beige, une crédence en feuille de verre et un plan de travail gris.

Réalisation d'une arrière-cuisine champêtre en U et bois brun de taille moyenne avec un placard à porte plane, un plan de travail en surface solide, un sol en carrelage de porcelaine, aucun îlot et un sol gris.

Winner of "HOME OF THE YEAR 2016" San Diego Home and Garden Lifestyles Magazine featuring this great contemporary kitchen remodel in An Irving Gill renovation near Balboa Park stays true to its historic essence.
More about the project.
This young couple has a creative back ground, one being an actor and the other being a teacher who inspires others. They now enjoy a new historical home with amazing touches of modern styling and comforts. The home was designed by renowned architect Irving Gill in 1905 and is on the historical register but it only applies to the exterior of the home. The brick pillar is an original feature from the home's turn-of-the-century stove. The window casings were built to replicate the original Douglas Fir windows as seen on Gill's original plans, and all the molding was redone in his signature flush style as well. The central feature in this kitchen is the Yellow Italian Bertazzoni Range with a single herringbone tiled back splash. The cabinetry is a light gray paired perfectly with a dark "graphite" gray island, and industrial vents at the toe kick enhance the overall look.
Builder Jon Walsh / Kim Grant Architect
Kitchen Design Bonnie Bagley Catlin
Handle free Cabinetry
Signature Designs Kitchen Bath
Cabinetry: Modern Cabinetry
Floors: Existing Fir Wood Floors
Backsplash: Porcelain Tile
Countertops: Quartz

Located inside an 1860's cotton mill that produced Civil War uniforms, and fronting the Chattahoochee River in Downtown Columbus, the owners envisioned a contemporary loft with historical character. The result is this perfectly personalized, modernized space more than 150 years in the making.
Photography by Tom Harper Photography

Builder: John Kraemer & Sons | Photography: Landmark Photography
Idée de décoration pour une cuisine minimaliste en bois foncé de taille moyenne avec un placard à porte plane, un plan de travail en calcaire, une crédence beige, un électroménager en acier inoxydable, sol en béton ciré et îlot.
Idée de décoration pour une cuisine minimaliste en bois foncé de taille moyenne avec un placard à porte plane, un plan de travail en calcaire, une crédence beige, un électroménager en acier inoxydable, sol en béton ciré et îlot.

This modern kitchen design created an open floor plan for increased natural lighting and ventilation, integrated seating and sufficient space for multiple cooks. Built-in appliances are strategically placed for easy access, while an appliance garage houses additional smaller appliances. The two-tone woodgrain finish and colored pendant lights add warmth to the space, and are balanced with the cooler aesthetic of aluminum handles and aluminum shaker doors with frosted glass inserts. The staggered brick backsplash adds a finishing touch with great visual appeal.

Christopher Davison, AIA
Aménagement d'une cuisine américaine parallèle moderne de taille moyenne avec un évier encastré, un placard à porte plane, des portes de placard grises, un plan de travail en stéatite, un électroménager en acier inoxydable, parquet clair, îlot et une crédence beige.
Aménagement d'une cuisine américaine parallèle moderne de taille moyenne avec un évier encastré, un placard à porte plane, des portes de placard grises, un plan de travail en stéatite, un électroménager en acier inoxydable, parquet clair, îlot et une crédence beige.

This well designed pantry has baskets, trays, spice racks and many other pull-outs, which not only organizes the space, but transforms the pantry into an efficient, working area of the kitchen.

www.vailcabinets.com
Authorized Custom Cupboards Dealer.
Aménagement d'une cuisine américaine éclectique en L et bois foncé de taille moyenne avec un évier encastré, un placard à porte plane, un plan de travail en quartz modifié, une crédence blanche, une crédence en céramique, un électroménager en acier inoxydable, parquet clair, îlot et un sol gris.
Aménagement d'une cuisine américaine éclectique en L et bois foncé de taille moyenne avec un évier encastré, un placard à porte plane, un plan de travail en quartz modifié, une crédence blanche, une crédence en céramique, un électroménager en acier inoxydable, parquet clair, îlot et un sol gris.

Inspiration pour une cuisine ouverte encastrable design en U et bois foncé de taille moyenne avec un évier encastré, un placard à porte plane, une crédence beige, une crédence en carrelage de pierre, îlot, parquet clair et un sol beige.

Aménagement d'une cuisine ouverte linéaire asiatique en bois foncé de taille moyenne avec un évier encastré, un placard à porte plane, un plan de travail en granite, une crédence noire, une crédence en dalle de pierre, un électroménager noir, un sol en carrelage de céramique et îlot.

Slide-out shelves below a built-in microwave create a secondary pantry space next to the refrigerator.
Exemple d'une cuisine ouverte montagne en U de taille moyenne avec un évier encastré, un placard à porte plane, des portes de placard blanches, un plan de travail en granite, une crédence blanche, une crédence en carrelage de pierre, un électroménager en acier inoxydable, parquet clair et îlot.
Exemple d'une cuisine ouverte montagne en U de taille moyenne avec un évier encastré, un placard à porte plane, des portes de placard blanches, un plan de travail en granite, une crédence blanche, une crédence en carrelage de pierre, un électroménager en acier inoxydable, parquet clair et îlot.
Idées déco de cuisines de taille moyenne avec un placard à porte plane
8