Idées déco de cuisines de taille moyenne avec un plafond en papier peint
Trier par :
Budget
Trier par:Populaires du jour
161 - 180 sur 1 318 photos
1 sur 3
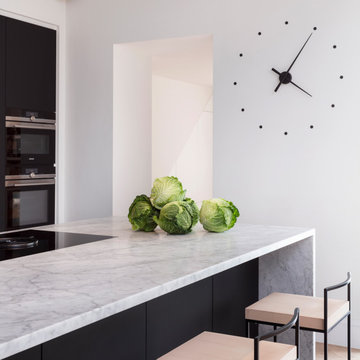
Clean lined contemporary black and marble family kitchen designed to integrate perfectly into this Victorian room. Part of a larger renovation project by David Blaikie architects that included a small extension. The velvet touch nano technology HPL laminate doors help to make this both stylish and family friendly. Hand crafted table by Black Box furniture.
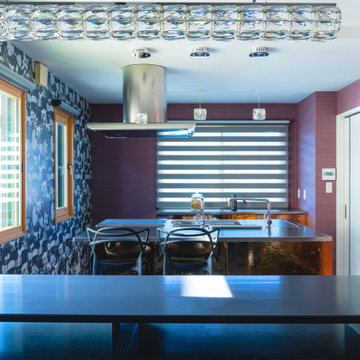
TOYOキッチン、アクセント壁、照明、と理想を詰め込んだLDK
Idée de décoration pour une cuisine ouverte linéaire de taille moyenne avec un évier 1 bac, un plan de travail en inox, îlot, un plafond en papier peint et papier peint.
Idée de décoration pour une cuisine ouverte linéaire de taille moyenne avec un évier 1 bac, un plan de travail en inox, îlot, un plafond en papier peint et papier peint.
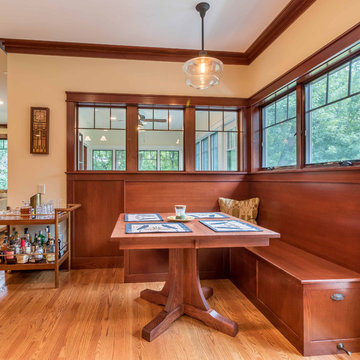
The open concept Great Room includes the Kitchen, Breakfast, Dining, and Living spaces. The dining room is visually and physically separated by built-in shelves and a coffered ceiling. Windows and french doors open from this space into the adjacent Sunroom. The wood cabinets and trim detail present throughout the rest of the home are highlighted here, brightened by the many windows, with views to the lush back yard. The large island features a pull-out marble prep table for baking, and the counter is home to the grocery pass-through to the Mudroom / Butler's Pantry.
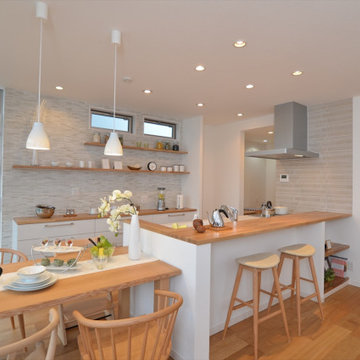
キッチン
パナソニック製 システムキッチン に 造作棚 を設置して、カウンターテーブル に。カウンター下には棚も設け、日常の細々とした物の収納可能です。床から天井まで大開口の窓にできるもの、テクノストラクチャー ならでは。キッチン奥は、家事スペース や バスルーム へ続く回遊式の廊下になっています。
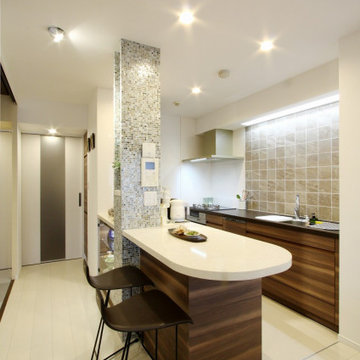
今までは閉鎖的な独立型キッチンでしたが、ご家族と会話しながらお料理できる【開放的なオープンキッチン】に生まれ変わりました。また、カウンタースツールを2脚置いて、簡単なお食事や、時にはご夫婦でお酒を楽しむことが出来る場所が出来上がりました。収納にしてしまいがちなスペースをこのような中間的なスペースを造る事によって、生活を豊かに彩ってくれます。
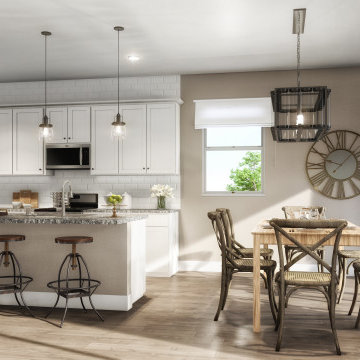
Interior Design Redering: open concept kitchen living room
Inspiration pour une cuisine américaine grise et blanche minimaliste en L de taille moyenne avec un évier 2 bacs, un placard à porte affleurante, des portes de placard blanches, plan de travail en marbre, une crédence blanche, une crédence en céramique, un électroménager en acier inoxydable, parquet clair, îlot, un sol marron, un plan de travail gris et un plafond en papier peint.
Inspiration pour une cuisine américaine grise et blanche minimaliste en L de taille moyenne avec un évier 2 bacs, un placard à porte affleurante, des portes de placard blanches, plan de travail en marbre, une crédence blanche, une crédence en céramique, un électroménager en acier inoxydable, parquet clair, îlot, un sol marron, un plan de travail gris et un plafond en papier peint.
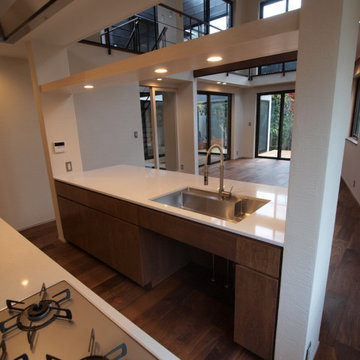
オープンなキッチン
Réalisation d'une cuisine ouverte parallèle en bois foncé de taille moyenne avec un évier encastré, un placard à porte plane, un plan de travail en quartz modifié, une crédence blanche, un électroménager en acier inoxydable, parquet foncé, îlot, un sol marron, un plan de travail blanc et un plafond en papier peint.
Réalisation d'une cuisine ouverte parallèle en bois foncé de taille moyenne avec un évier encastré, un placard à porte plane, un plan de travail en quartz modifié, une crédence blanche, un électroménager en acier inoxydable, parquet foncé, îlot, un sol marron, un plan de travail blanc et un plafond en papier peint.
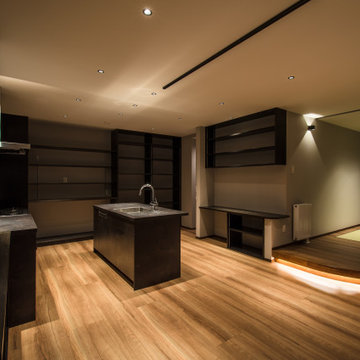
セミオーダーのキッチンが上質な空間づくりに一役買っています。キッチンの面材の合わせて建具と家具を構成しました。
Exemple d'une cuisine ouverte parallèle asiatique de taille moyenne avec un évier encastré, un placard à porte affleurante, des portes de placard marrons, une crédence beige, un électroménager en acier inoxydable, un sol en contreplaqué, une péninsule, un sol marron, un plan de travail marron et un plafond en papier peint.
Exemple d'une cuisine ouverte parallèle asiatique de taille moyenne avec un évier encastré, un placard à porte affleurante, des portes de placard marrons, une crédence beige, un électroménager en acier inoxydable, un sol en contreplaqué, une péninsule, un sol marron, un plan de travail marron et un plafond en papier peint.
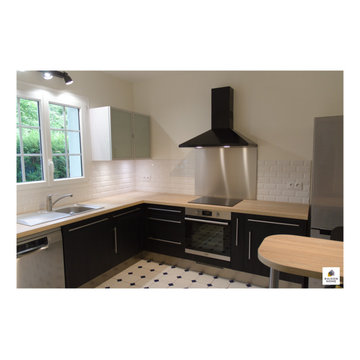
Les carreaux de métro font fureur ces dernières années. Autrefois rétros, ils apportent du cachet aux cuisines d'aujourd'hui.
Le style urbain moderne se transforme selon les associations de couleurs.
Par exemple, avec du gris effet béton ciré, il devient 100% tendance.
Dans cette cuisine, les propriétaires ont adopté le style urbain chic, grâce à une association de noir et de blanc. Le tout est mis en lumière par les spots encastrés sous les meubles hauts et les fines poignées en acier.
Fonctionnelle, cette cuisine dispose de nombreux espaces de rangement optimisés ainsi que d'un coin snack pour deux personnes.
Une belle cuisine, harmonieuse et lumineuse dans laquelle mes clients préparent désormais de bons petits plats !
Vous aussi, vous rêvez de transformer votre cuisine ? N’attendez plus, contactez-moi dès maintenant !
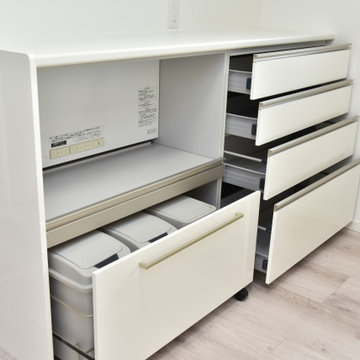
キッチンでの効率を良くするために家電収納もプラス。
Idée de décoration pour une cuisine parallèle de taille moyenne avec un placard à porte plane, des portes de placard blanches, un sol en contreplaqué, un sol beige, un plan de travail blanc et un plafond en papier peint.
Idée de décoration pour une cuisine parallèle de taille moyenne avec un placard à porte plane, des portes de placard blanches, un sol en contreplaqué, un sol beige, un plan de travail blanc et un plafond en papier peint.

オープンキッチンとして食器棚の中にレンジ、炊飯器
エアコンを納めてスッキリしています
Aménagement d'une cuisine ouverte linéaire moderne en bois foncé de taille moyenne avec un évier intégré, un placard à porte plane, un plan de travail en inox, une crédence noire, une crédence en bois, un électroménager en acier inoxydable, îlot, un sol beige, un plafond en papier peint et parquet clair.
Aménagement d'une cuisine ouverte linéaire moderne en bois foncé de taille moyenne avec un évier intégré, un placard à porte plane, un plan de travail en inox, une crédence noire, une crédence en bois, un électroménager en acier inoxydable, îlot, un sol beige, un plafond en papier peint et parquet clair.
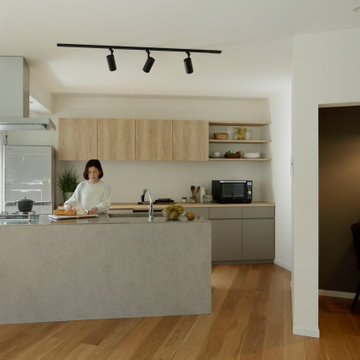
キッチンのすぐそばには、ご主人の書斎。セミクローズな書斎は、人の気配を感じつつも程よいプライベートな空間となっています。
Exemple d'une cuisine moderne de taille moyenne avec un sol en bois brun, un sol beige et un plafond en papier peint.
Exemple d'une cuisine moderne de taille moyenne avec un sol en bois brun, un sol beige et un plafond en papier peint.
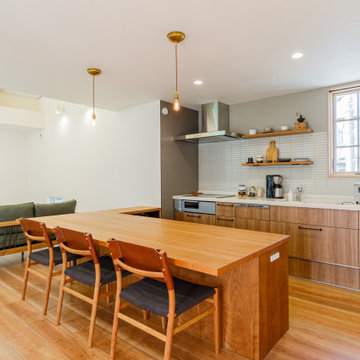
お施主様のこだわりの1つであるブラックチェリー材を使った造作カウンター。
カウンターに合わせて椅子もブラックチェリー材を使ったもので統一感を。
キッチン側のカウンター下には、外から見えない収納スペースを確保する事でスッキリしたダイニングキッチンを演出。
カウンター上の真鍮のペンダントライトがほど良いアクセントになっている。
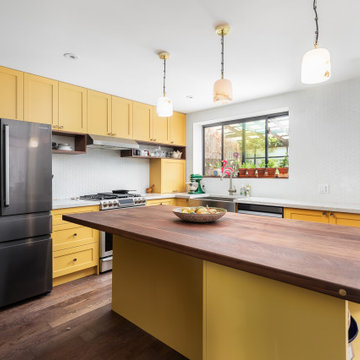
Very unique mustard shaker doors and walnut countertop make this kitchen very unique
Exemple d'une cuisine ouverte moderne en L de taille moyenne avec un évier de ferme, un placard à porte shaker, des portes de placard jaunes, un plan de travail en quartz modifié, une crédence blanche, une crédence en céramique, un électroménager en acier inoxydable, parquet foncé, îlot, un sol marron, un plan de travail beige et un plafond en papier peint.
Exemple d'une cuisine ouverte moderne en L de taille moyenne avec un évier de ferme, un placard à porte shaker, des portes de placard jaunes, un plan de travail en quartz modifié, une crédence blanche, une crédence en céramique, un électroménager en acier inoxydable, parquet foncé, îlot, un sol marron, un plan de travail beige et un plafond en papier peint.
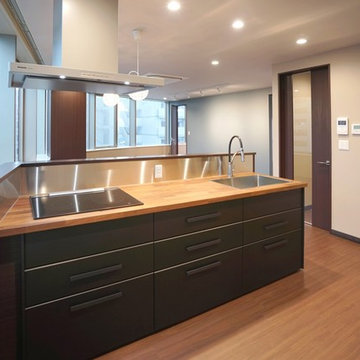
キッチンに立って、街の景観を楽しめるようにキッチンの向き立地を考えて配置しました。
Inspiration pour une cuisine ouverte linéaire minimaliste de taille moyenne avec un évier 1 bac, un placard avec porte à panneau encastré, des portes de placard marrons, un sol en contreplaqué, îlot, un sol marron, un plan de travail marron et un plafond en papier peint.
Inspiration pour une cuisine ouverte linéaire minimaliste de taille moyenne avec un évier 1 bac, un placard avec porte à panneau encastré, des portes de placard marrons, un sol en contreplaqué, îlot, un sol marron, un plan de travail marron et un plafond en papier peint.
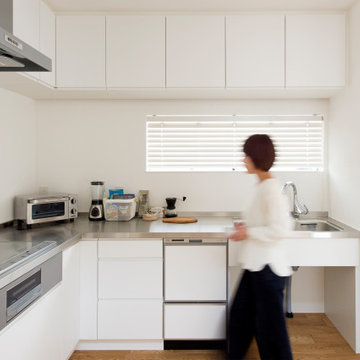
階層を楽しむ家。
限られたハコの中でいかに空間を有効に使えるかを考えた設計プラン。
中2階にある玄関を開けると一気に視界の広がりを感じられます。
住宅地であるため外部への広がりではなく、立体的な開放感を持たせるように設計しました。
開放的でありながらも周囲からの視線を遮ることで、落ち着いた過ごしやすい空間となっております。
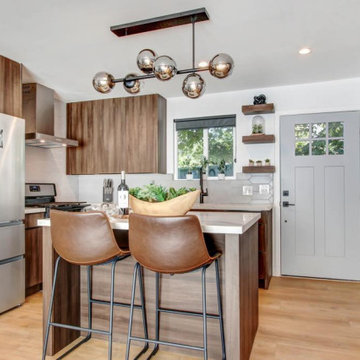
This once unused garage has been transformed into a private suite masterpiece! Featuring a full kitchen, living room, bedroom and 2 bathrooms, who would have thought that this ADU used to be a garage that gathered dust?
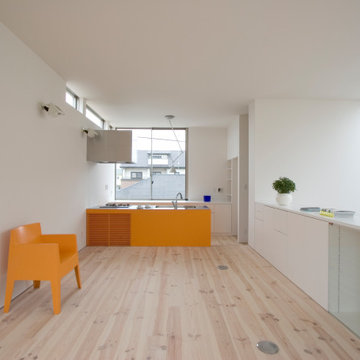
Aménagement d'une cuisine ouverte parallèle moderne de taille moyenne avec un évier 1 bac, un placard à porte affleurante, des portes de placard blanches, un plan de travail en inox, un électroménager blanc, parquet clair, îlot, un sol blanc, un plan de travail orange et un plafond en papier peint.
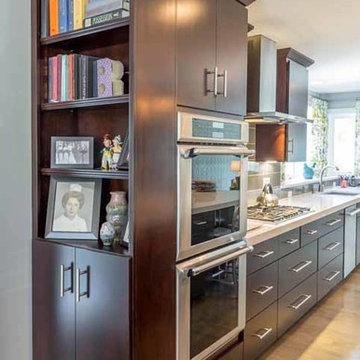
This family of 5 was quickly out-growing their 1,220sf ranch home on a beautiful corner lot. Rather than adding a 2nd floor, the decision was made to extend the existing ranch plan into the back yard, adding a new 2-car garage below the new space - for a new total of 2,520sf. With a previous addition of a 1-car garage and a small kitchen removed, a large addition was added for Master Bedroom Suite, a 4th bedroom, hall bath, and a completely remodeled living, dining and new Kitchen, open to large new Family Room. The new lower level includes the new Garage and Mudroom. The existing fireplace and chimney remain - with beautifully exposed brick. The homeowners love contemporary design, and finished the home with a gorgeous mix of color, pattern and materials.
The project was completed in 2011. Unfortunately, 2 years later, they suffered a massive house fire. The house was then rebuilt again, using the same plans and finishes as the original build, adding only a secondary laundry closet on the main level.
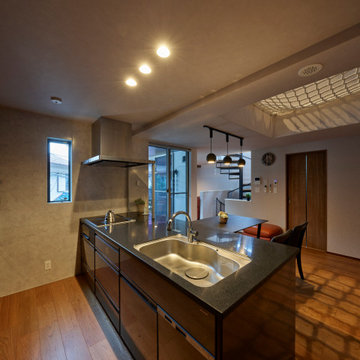
Exemple d'une cuisine américaine parallèle moderne de taille moyenne avec un évier encastré, un placard à porte affleurante, des portes de placard grises, un plan de travail en surface solide, une crédence grise, un sol en contreplaqué, îlot, un sol beige, plan de travail noir et un plafond en papier peint.
Idées déco de cuisines de taille moyenne avec un plafond en papier peint
9