Idées déco de cuisines de taille moyenne avec un plan de travail en béton
Trier par :
Budget
Trier par:Populaires du jour
161 - 180 sur 5 116 photos
1 sur 3
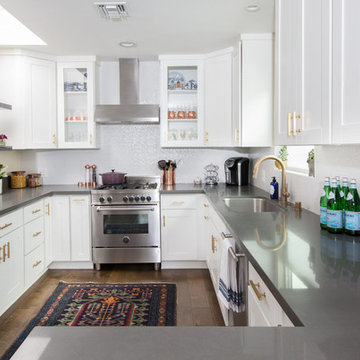
Photo by Erika Bierman
Idée de décoration pour une cuisine tradition en U fermée et de taille moyenne avec un évier encastré, un placard à porte shaker, des portes de placard blanches, un plan de travail en béton, une crédence blanche, une crédence en dalle de pierre, un électroménager en acier inoxydable, un sol en bois brun, une péninsule et un sol marron.
Idée de décoration pour une cuisine tradition en U fermée et de taille moyenne avec un évier encastré, un placard à porte shaker, des portes de placard blanches, un plan de travail en béton, une crédence blanche, une crédence en dalle de pierre, un électroménager en acier inoxydable, un sol en bois brun, une péninsule et un sol marron.
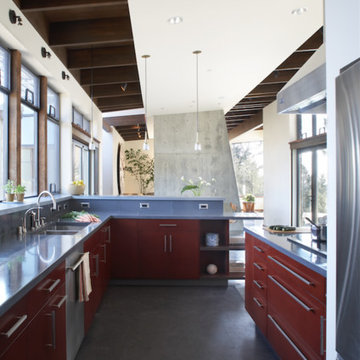
© Photography by M. Kibbey
Inspiration pour une cuisine parallèle design fermée et de taille moyenne avec un évier 2 bacs, des portes de placard rouges, un électroménager en acier inoxydable, aucun îlot, un plan de travail en béton, un placard à porte plane, sol en béton ciré et un sol noir.
Inspiration pour une cuisine parallèle design fermée et de taille moyenne avec un évier 2 bacs, des portes de placard rouges, un électroménager en acier inoxydable, aucun îlot, un plan de travail en béton, un placard à porte plane, sol en béton ciré et un sol noir.
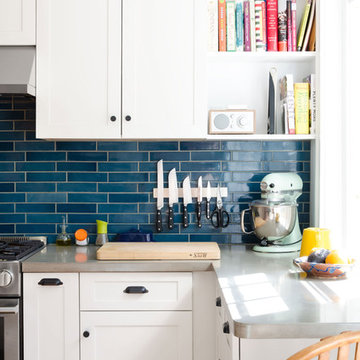
This gut renovation was a collaboration between the homeowners and Bailey•Davol•Studio•Build. Kitchen and pantry features included cabinets, tile backsplash, concrete counters, lighting, plumbing and flooring. Photos by Tamara Flanagan Photography
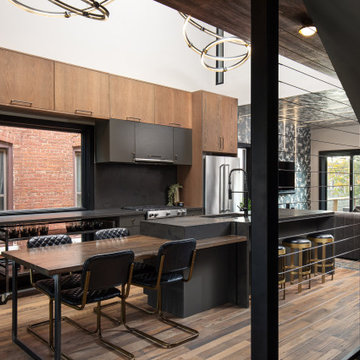
Cette photo montre une cuisine américaine parallèle tendance en bois brun de taille moyenne avec un évier posé, un placard à porte plane, un plan de travail en béton, une crédence noire, un électroménager en acier inoxydable, parquet foncé, îlot, un sol marron et un plan de travail gris.
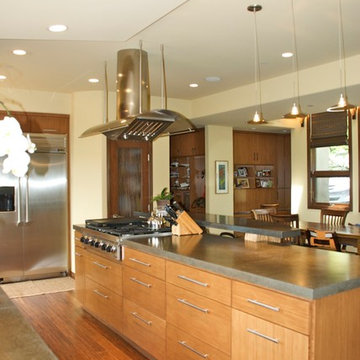
Inspiration pour une cuisine ouverte parallèle ethnique en bois clair de taille moyenne avec un évier encastré, un placard à porte plane, un plan de travail en béton, une crédence beige, une crédence en carreau de verre, un électroménager en acier inoxydable, parquet foncé et îlot.
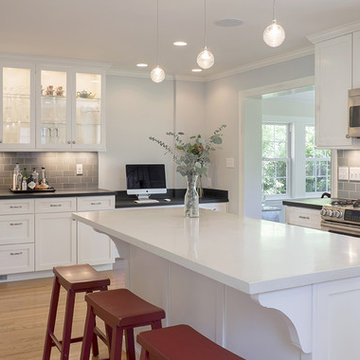
Construction by Deep Creek Builders,
Photography by Sara Rounsavall
Idée de décoration pour une cuisine américaine tradition en L de taille moyenne avec un évier encastré, un placard à porte shaker, des portes de placard blanches, un plan de travail en béton, une crédence grise, une crédence en céramique, un électroménager en acier inoxydable, un sol en bois brun et îlot.
Idée de décoration pour une cuisine américaine tradition en L de taille moyenne avec un évier encastré, un placard à porte shaker, des portes de placard blanches, un plan de travail en béton, une crédence grise, une crédence en céramique, un électroménager en acier inoxydable, un sol en bois brun et îlot.
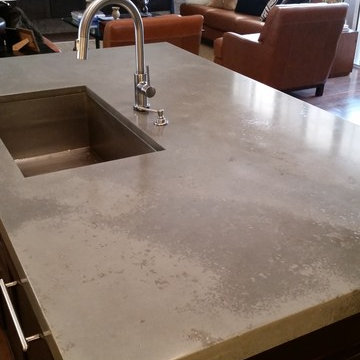
Cette image montre une cuisine ouverte parallèle traditionnelle en bois foncé de taille moyenne avec un évier encastré, un plan de travail en béton, un électroménager en acier inoxydable, îlot, un placard à porte plane et sol en béton ciré.
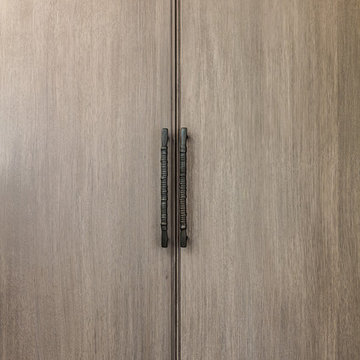
Lariat Pulls by Rock Mountain Hardware on Elegant modern kitchen created by combining custom cabinets, ceasar stone counter tops, Artistic Tile backsplash and Gregorious Pineo LIght Fixture. Custom cabinets all finished by hand with custom color and glaze by Fabian Fine furniture. Photos by Christopher Stark

CCI Renovations/North Vancouver/Photos - Ema Peter
Featured on the cover of the June/July 2012 issue of Homes and Living magazine this interpretation of mid century modern architecture wow's you from every angle. The name of the home was coined "L'Orange" from the homeowners love of the colour orange and the ingenious ways it has been integrated into the design.
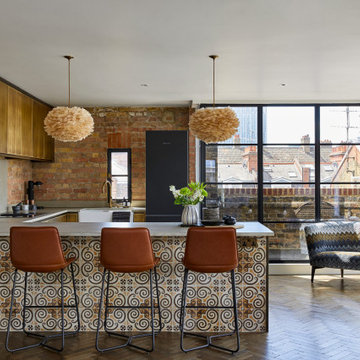
Warm and welcoming are just two of the words that first come to mind when you set your eyes on this stunning space. Known for its culture and art exhibitions, Whitechapel is a vibrant district in the East End of London and this property reflects just that.
If you’re a fan of The Main Company, you will know that we are passionate about rustic, reclaimed materials and this space comprises everything that we love, mixing natural textures like concrete, brick, and wood, and the end result is outstanding.
Floor to ceiling Crittal style windows create a light and airy space, allowing the homeowners to go for darker, bolder accent colours throughout the penthouse apartment. The kitchen cabinetry has a Brushed Brass Finish, complementing the surrounding exposed brick perfectly, adding a vintage feel to the space along with other features such as a classic Butler sink. The handless cupboards add a modern touch, creating a kitchen that will last for years to come. The handless cabinetry and solid oaks drawers have been topped with concrete worktops as well as a concrete splashback beneath the Elica extractor.
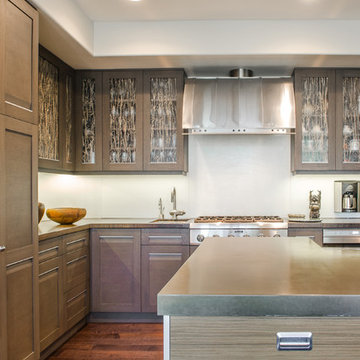
To say this kitchen design in Newport Beach is one-of-a-kind would be an understatement. The great room space is designed in a soft contemporary style that combines sleek, modern features with warm, unique details that set it apart from other kitchens. The Bentwood kitchen cabinets in two different finishes have a shaker style door with integrated aluminum channel hardware and are complemented by basket weave drawer fronts. Unique Lumicor glass door inserts in the upper cabinets in meadow style bring color, texture, and an element of nature to the design.
The kitchen cabinets are beautifully accented by two countertop materials, a Maribel stainless steel sink, and stainless appliances including a Thermador oven, range, and dishwasher, a Cheng hood, Subzero fridge, and Wolf microwave. A second sink next to the range is ideal for food preparation, and a Brew Express built-in coffee system keeps the coffee pot handy without taking up valuable counterspace.
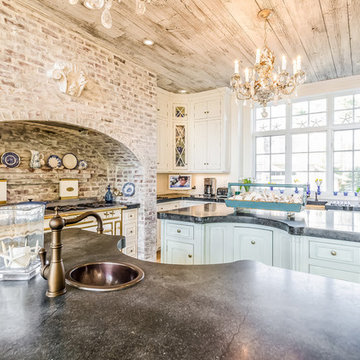
Réalisation d'une cuisine américaine style shabby chic en U de taille moyenne avec un évier de ferme, un placard avec porte à panneau encastré, un sol en bois brun, 2 îlots, des portes de placard blanches, un plan de travail en béton, un sol marron et plan de travail noir.
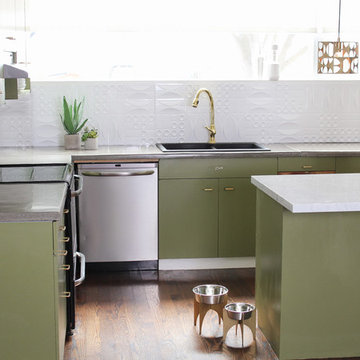
Daniel Beecher
Exemple d'une cuisine américaine rétro en L de taille moyenne avec un évier posé, un placard à porte plane, des portes de placards vertess, un plan de travail en béton, une crédence blanche, un électroménager en acier inoxydable, un sol en bois brun et une péninsule.
Exemple d'une cuisine américaine rétro en L de taille moyenne avec un évier posé, un placard à porte plane, des portes de placards vertess, un plan de travail en béton, une crédence blanche, un électroménager en acier inoxydable, un sol en bois brun et une péninsule.
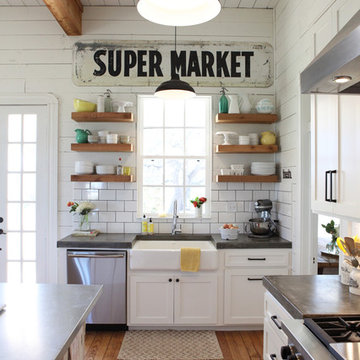
http://mollywinphotography.com
Exemple d'une cuisine nature de taille moyenne avec un évier de ferme, un plan de travail en béton, une crédence blanche, une crédence en carrelage métro, un électroménager en acier inoxydable, un sol en bois brun et îlot.
Exemple d'une cuisine nature de taille moyenne avec un évier de ferme, un plan de travail en béton, une crédence blanche, une crédence en carrelage métro, un électroménager en acier inoxydable, un sol en bois brun et îlot.
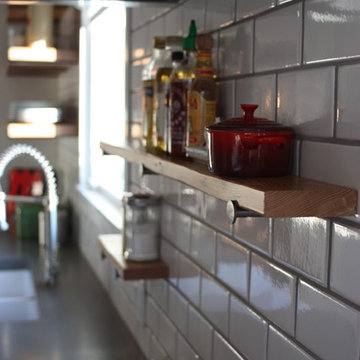
Inspiration pour une cuisine américaine parallèle urbaine de taille moyenne avec un évier de ferme, un placard à porte plane, des portes de placard blanches, un plan de travail en béton, une crédence blanche, une crédence en carrelage métro, un électroménager en acier inoxydable, parquet clair et aucun îlot.
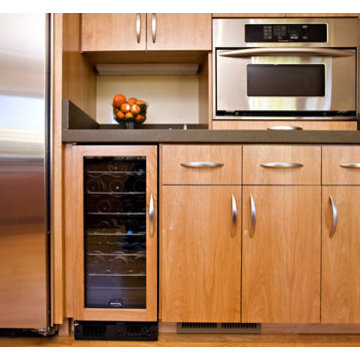
Wall with side-by-side refrigerator with external water dispenser, mini wine fridge, and microwave with lightweight concrete countertops.
Idée de décoration pour une cuisine ouverte minimaliste en U et bois brun de taille moyenne avec un évier encastré, un placard à porte plane, un plan de travail en béton, une crédence grise, un électroménager en acier inoxydable, une crédence en carreau de ciment et un sol en bois brun.
Idée de décoration pour une cuisine ouverte minimaliste en U et bois brun de taille moyenne avec un évier encastré, un placard à porte plane, un plan de travail en béton, une crédence grise, un électroménager en acier inoxydable, une crédence en carreau de ciment et un sol en bois brun.
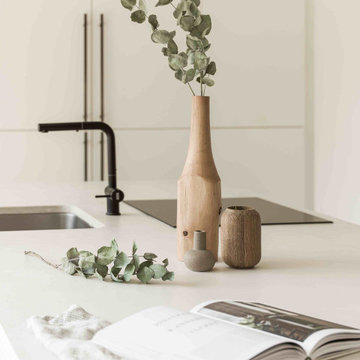
Aménagement d'une cuisine ouverte scandinave en U de taille moyenne avec un placard à porte plane, des portes de placard blanches, un plan de travail en béton, un électroménager noir, îlot et un plan de travail gris.
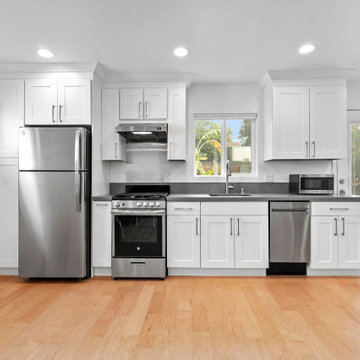
Modern Kitchenette
Cette photo montre une cuisine ouverte linéaire moderne de taille moyenne avec un évier posé, un placard à porte shaker, des portes de placard blanches, un plan de travail en béton, une crédence grise, une crédence en carreau de ciment, un électroménager en acier inoxydable, parquet clair, aucun îlot, un sol marron et un plan de travail gris.
Cette photo montre une cuisine ouverte linéaire moderne de taille moyenne avec un évier posé, un placard à porte shaker, des portes de placard blanches, un plan de travail en béton, une crédence grise, une crédence en carreau de ciment, un électroménager en acier inoxydable, parquet clair, aucun îlot, un sol marron et un plan de travail gris.
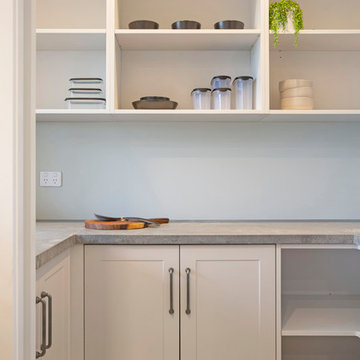
Award winning classic kitchen design with a modern edge. The use of a concrete looking bench top is complimented beautifully with the Panelform Lana Grey Satin doors in our Kendal (shaker) style for this scullery
Design Credit to Stewart Scott Cabinetry (Inside Vision)
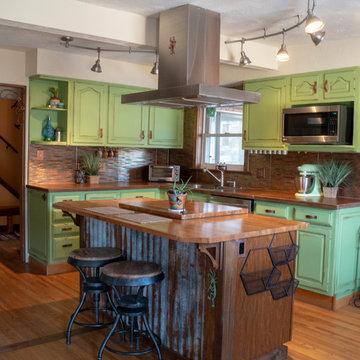
Cette photo montre une cuisine américaine sud-ouest américain en U de taille moyenne avec un évier encastré, un plan de travail en béton, un électroménager en acier inoxydable, un sol en bois brun et îlot.
Idées déco de cuisines de taille moyenne avec un plan de travail en béton
9