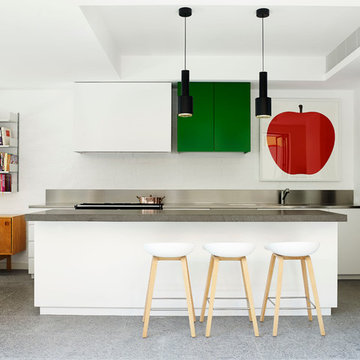Idées déco de cuisines de taille moyenne avec un plan de travail en inox
Trier par :
Budget
Trier par:Populaires du jour
141 - 160 sur 4 464 photos
1 sur 3
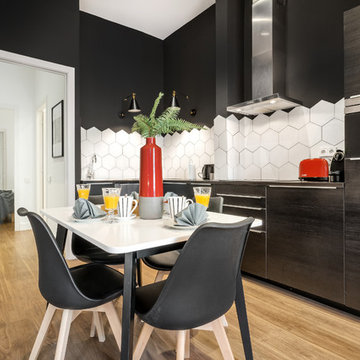
Fotos: Vick Fichtner
Inspiration pour une cuisine américaine design en L de taille moyenne avec un placard à porte plane, des portes de placard noires, une crédence blanche, une crédence en céramique, un électroménager noir, sol en stratifié, aucun îlot, un plan de travail en inox, un sol beige et un plan de travail gris.
Inspiration pour une cuisine américaine design en L de taille moyenne avec un placard à porte plane, des portes de placard noires, une crédence blanche, une crédence en céramique, un électroménager noir, sol en stratifié, aucun îlot, un plan de travail en inox, un sol beige et un plan de travail gris.
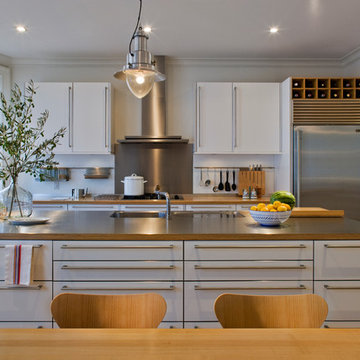
Francis Dzikowski
Inspiration pour une cuisine américaine linéaire nordique de taille moyenne avec un évier encastré, un placard à porte plane, des portes de placard blanches, un plan de travail en inox, une crédence métallisée, un électroménager en acier inoxydable, parquet clair, îlot, un sol marron et un plan de travail gris.
Inspiration pour une cuisine américaine linéaire nordique de taille moyenne avec un évier encastré, un placard à porte plane, des portes de placard blanches, un plan de travail en inox, une crédence métallisée, un électroménager en acier inoxydable, parquet clair, îlot, un sol marron et un plan de travail gris.
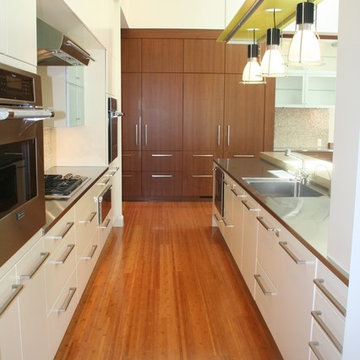
A view of the galley kitchen coming from the living room takes advantage of the tall wall with an integrated refrigerator and freezer. Ribbon sapele contrasting the white slab cabinetry in the galley way add warmth to the overall space.
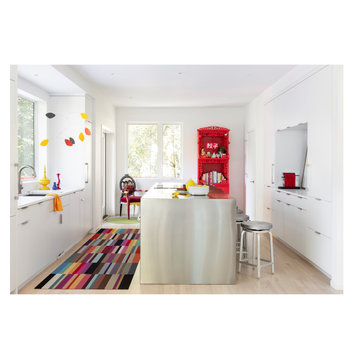
Stainless steel kitchen island
Cette photo montre une cuisine parallèle et encastrable tendance fermée et de taille moyenne avec un évier encastré, un placard à porte plane, des portes de placard blanches, un plan de travail en inox, parquet clair, îlot, un plan de travail gris et un sol beige.
Cette photo montre une cuisine parallèle et encastrable tendance fermée et de taille moyenne avec un évier encastré, un placard à porte plane, des portes de placard blanches, un plan de travail en inox, parquet clair, îlot, un plan de travail gris et un sol beige.
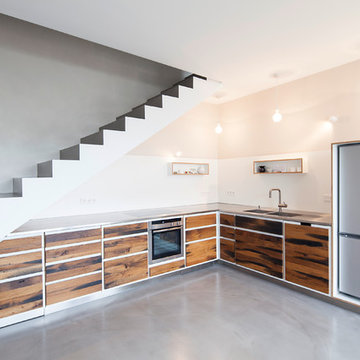
Inspiration pour une cuisine ouverte design en L et bois foncé de taille moyenne avec un évier 2 bacs, un placard à porte plane, un plan de travail en inox, une crédence blanche et aucun îlot.
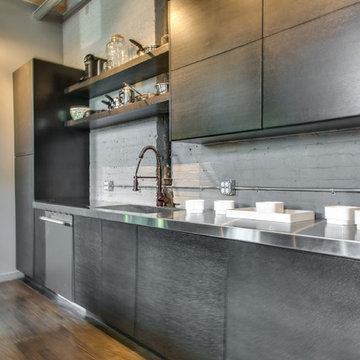
Chicago Home Photos
Exemple d'une cuisine ouverte parallèle industrielle de taille moyenne avec un évier 2 bacs, un placard à porte plane, des portes de placard grises, un plan de travail en inox, une crédence grise, un électroménager en acier inoxydable, parquet clair et îlot.
Exemple d'une cuisine ouverte parallèle industrielle de taille moyenne avec un évier 2 bacs, un placard à porte plane, des portes de placard grises, un plan de travail en inox, une crédence grise, un électroménager en acier inoxydable, parquet clair et îlot.
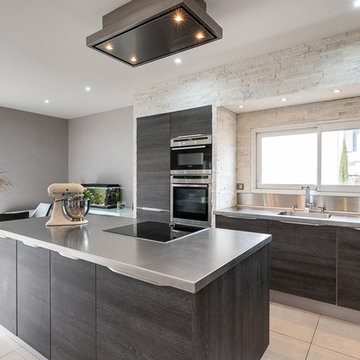
Photographe Lofti DAKHLI
Cette photo montre une cuisine ouverte moderne en L et bois foncé de taille moyenne avec un évier intégré, un placard à porte affleurante, un plan de travail en inox, un électroménager en acier inoxydable, un sol en carrelage de céramique, îlot, un sol beige et un plan de travail gris.
Cette photo montre une cuisine ouverte moderne en L et bois foncé de taille moyenne avec un évier intégré, un placard à porte affleurante, un plan de travail en inox, un électroménager en acier inoxydable, un sol en carrelage de céramique, îlot, un sol beige et un plan de travail gris.
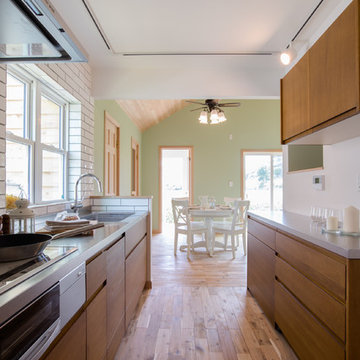
Cette image montre une cuisine parallèle ethnique en bois foncé fermée et de taille moyenne avec un évier intégré, un placard à porte plane, un plan de travail en inox, une crédence blanche, une crédence en céramique, un électroménager en acier inoxydable, un sol en bois brun, aucun îlot, un sol marron et un plan de travail gris.
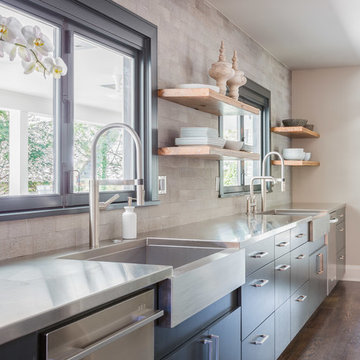
Alyssa Rosenheck Photography
Réalisation d'une cuisine parallèle tradition fermée et de taille moyenne avec des portes de placard noires, un plan de travail en inox, une crédence beige, un électroménager en acier inoxydable et parquet foncé.
Réalisation d'une cuisine parallèle tradition fermée et de taille moyenne avec des portes de placard noires, un plan de travail en inox, une crédence beige, un électroménager en acier inoxydable et parquet foncé.
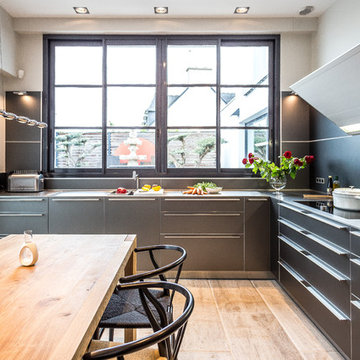
Cette image montre une cuisine américaine encastrable design en L de taille moyenne avec un placard à porte plane, des portes de placard grises, aucun îlot, un évier 1 bac, un plan de travail en inox, une crédence noire, un sol en bois brun, un sol marron et un plan de travail gris.
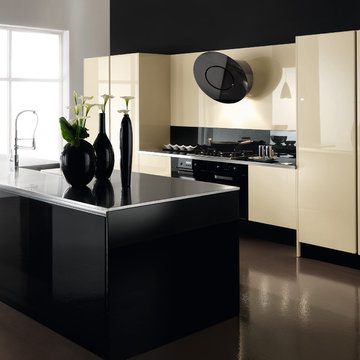
The DIVA COLLECTION combines technology, the warmth of wood, the use of modern materials, and the feelings that only natural materials can convey with their matte surfaces. Examples include fine walnut and the strongly accented grain and porosity of a wood such as oak, which offers the tactile sensation of natural wood. Thanks to special processing, a “mirror” effect can be created using polyester surfaces on ebony or walnut. Specifically, the veneer is given a gloss finish with five coats of waxed polyester varnish (the edges receive some ten coats of varnish) to obtain a unique, prestigious product.
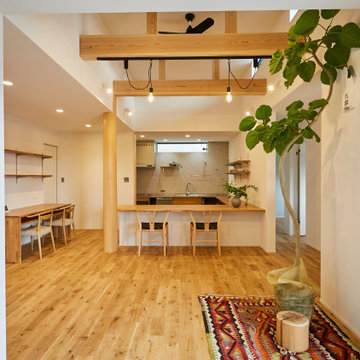
家族のコミュニケーションを軸に暮らし方を考えた木の家。リビングから1段下がったサンクンキッチン。コの字型のダイニングテーブルが段差なく繋がり作業生徒機能美を兼ね備えます。料理や食事の際に家族と目線が合い会話が弾む空間に。キッチン横のスタディーデスクは勉強やリモートに大活躍。
Idée de décoration pour une cuisine ouverte de taille moyenne avec un plan de travail en inox, un sol en bois brun et un sol beige.
Idée de décoration pour une cuisine ouverte de taille moyenne avec un plan de travail en inox, un sol en bois brun et un sol beige.

Carefully orientated and sited on the edge of small plateau this house looks out across the rolling countryside of North Canterbury. The 3-bedroom rural family home is an exemplar of simplicity done with care and precision.
Tucked in alongside a private limestone quarry with cows grazing in the distance the choice of materials are intuitively natural and implemented with bare authenticity.
Oiled random width cedar weatherboards are contemporary and rustic, the polished concrete floors with exposed aggregate tie in wonderfully to the adjacent limestone cliffs, and the clean folded wall to roof, envelopes the building from the sheltered south to the amazing views to the north. Designed to portray purity of form the outer metal surface provides enclosure and shelter from the elements, while its inner face is a continuous skin of hoop pine timber from inside to out.
The hoop pine linings bend up the inner walls to form the ceiling and then soar continuous outward past the full height glazing to become the outside soffit. The bold vertical lines of the panel joins are strongly expressed aligning with windows and jambs, they guild the eye up and out so as you step in through the sheltered Southern entrances the landscape flows out in front of you.
Every detail required careful thought in design and craft in construction. As two simple boxes joined by a glass link, a house that sits so beautifully in the landscape was deceptively challenging, and stands as a credit to our client passion for their new home & the builders craftsmanship to see it though, it is a end result we are all very proud to have been a part of.
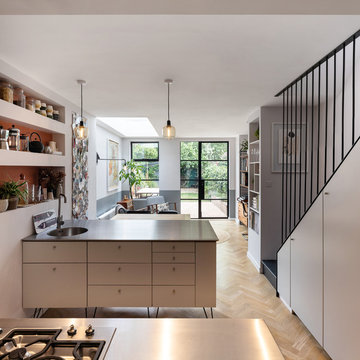
Peter Landers
Exemple d'une cuisine parallèle tendance de taille moyenne avec un plan de travail en inox, îlot, un évier encastré, un placard à porte plane, des portes de placard blanches, parquet clair, un sol beige et plan de travail noir.
Exemple d'une cuisine parallèle tendance de taille moyenne avec un plan de travail en inox, îlot, un évier encastré, un placard à porte plane, des portes de placard blanches, parquet clair, un sol beige et plan de travail noir.
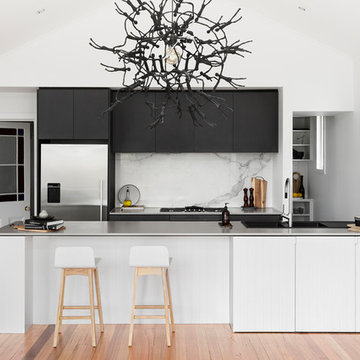
Inspiration pour une cuisine ouverte parallèle design de taille moyenne avec un évier intégré, un placard à porte plane, un plan de travail en inox, une crédence blanche, un électroménager en acier inoxydable, un sol en bois brun, une péninsule, une crédence en marbre, un sol marron et un plan de travail blanc.
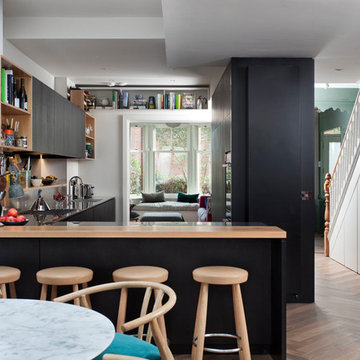
Rory Corrigan
Aménagement d'une cuisine ouverte encastrable contemporaine en L et bois foncé de taille moyenne avec un évier intégré, un placard à porte plane, un plan de travail en inox, une crédence métallisée, une crédence en feuille de verre, un sol en bois brun, une péninsule et un sol multicolore.
Aménagement d'une cuisine ouverte encastrable contemporaine en L et bois foncé de taille moyenne avec un évier intégré, un placard à porte plane, un plan de travail en inox, une crédence métallisée, une crédence en feuille de verre, un sol en bois brun, une péninsule et un sol multicolore.
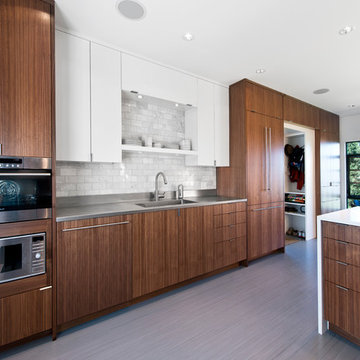
A wall of walnut cabinets conceal major appliances and provide a backdrop for shallow depth white cabinets to recede between then.
Photography by Ocular Proof.
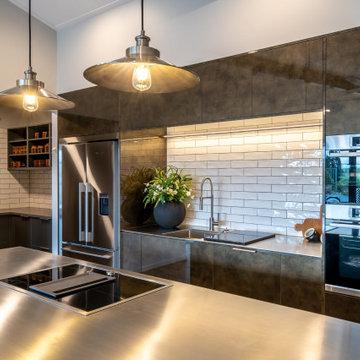
Idée de décoration pour une arrière-cuisine parallèle urbaine de taille moyenne avec un évier 1 bac, un placard à porte plane, des portes de placard grises, un plan de travail en inox, une crédence blanche, une crédence en carrelage métro, un électroménager en acier inoxydable, un sol en vinyl, îlot et un sol marron.
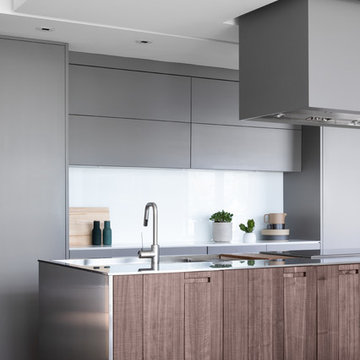
Idée de décoration pour une cuisine ouverte linéaire et encastrable bohème de taille moyenne avec un évier intégré, un placard à porte plane, des portes de placard grises, un plan de travail en inox, une crédence blanche, parquet clair, îlot et un sol beige.
Idées déco de cuisines de taille moyenne avec un plan de travail en inox
8
