Idées déco de cuisines de taille moyenne avec un plan de travail en onyx
Trier par :
Budget
Trier par:Populaires du jour
161 - 180 sur 817 photos
1 sur 3
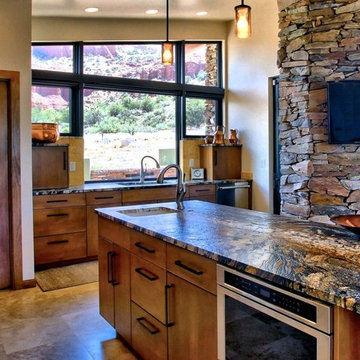
Custom kitchen with weathered granite countertop, custom cabinets and stacked stone wall.
Cette photo montre une cuisine ouverte sud-ouest américain en L et bois brun de taille moyenne avec un placard à porte plane, une crédence beige, un électroménager en acier inoxydable, îlot, un évier encastré, un plan de travail en onyx, une crédence en céramique et un sol en travertin.
Cette photo montre une cuisine ouverte sud-ouest américain en L et bois brun de taille moyenne avec un placard à porte plane, une crédence beige, un électroménager en acier inoxydable, îlot, un évier encastré, un plan de travail en onyx, une crédence en céramique et un sol en travertin.
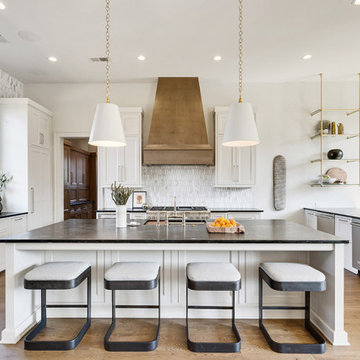
Shapiro & Company was pleased to be asked to design the 2019 Vesta Home for Johnny Williams. The Vesta Home is the most popular show home in the Memphis area and attracted more than 40,000 visitors. The home was designed in a similar fashion to a custom home where we design to accommodate the family that might live here. As with many properties that are 1/3 of an acre, homes are in fairly close proximity and therefore this house was designed to focus the majority of the views into a private courtyard with a pool as its accent. The home’s style was derived from English Cottage traditions that were transformed for modern taste.
Interior Designers:
Garrick Ealy - Conrad Designs
Kim Williams - KSW Interiors
Landscaper:
Bud Gurley - Gurley’s Azalea Garden
Photographer:
Carroll Hoselton - Memphis Media Company
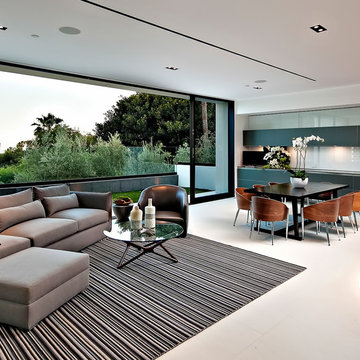
The kitchen adjacent to the glass enclosed LUMA Wine Cellar.
Idée de décoration pour une cuisine américaine design de taille moyenne avec un évier intégré, un placard à porte plane, des portes de placard marrons, un plan de travail en onyx, une crédence blanche, une crédence en marbre, un électroménager en acier inoxydable, sol en béton ciré, îlot, un sol blanc et plan de travail noir.
Idée de décoration pour une cuisine américaine design de taille moyenne avec un évier intégré, un placard à porte plane, des portes de placard marrons, un plan de travail en onyx, une crédence blanche, une crédence en marbre, un électroménager en acier inoxydable, sol en béton ciré, îlot, un sol blanc et plan de travail noir.
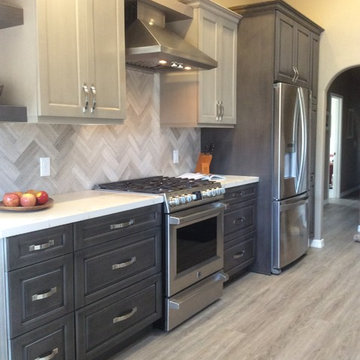
Réalisation d'une cuisine tradition en bois foncé de taille moyenne avec un placard avec porte à panneau surélevé, un plan de travail en onyx, une crédence marron, une crédence en céramique, un électroménager en acier inoxydable, parquet foncé, îlot et un sol marron.
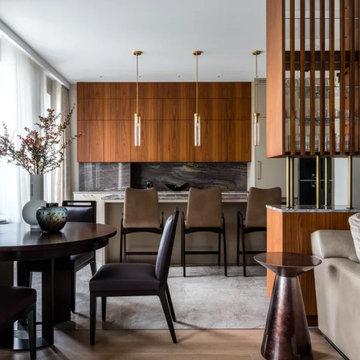
Cette photo montre une cuisine linéaire chic en bois foncé de taille moyenne avec un évier encastré, un placard avec porte à panneau encastré, un plan de travail en onyx, une crédence multicolore, une crédence en marbre, un électroménager noir, un sol en carrelage de céramique, îlot, un sol gris et un plan de travail violet.
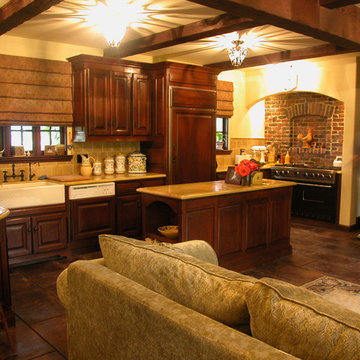
Kitchens of The French Tradition
Inspiration pour une cuisine américaine encastrable méditerranéenne en L et bois foncé de taille moyenne avec un évier de ferme, un placard avec porte à panneau surélevé, un plan de travail en onyx, une crédence beige, une crédence en carrelage de pierre, un sol en ardoise et îlot.
Inspiration pour une cuisine américaine encastrable méditerranéenne en L et bois foncé de taille moyenne avec un évier de ferme, un placard avec porte à panneau surélevé, un plan de travail en onyx, une crédence beige, une crédence en carrelage de pierre, un sol en ardoise et îlot.
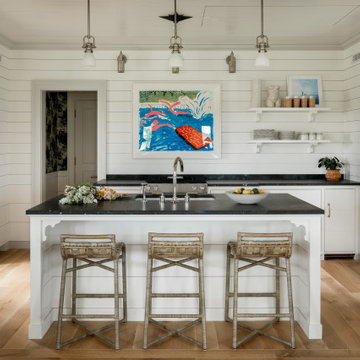
Idées déco pour une cuisine américaine linéaire bord de mer de taille moyenne avec un évier de ferme, un placard à porte plane, des portes de placard blanches, un plan de travail en onyx, parquet clair, îlot, un sol marron et plan de travail noir.
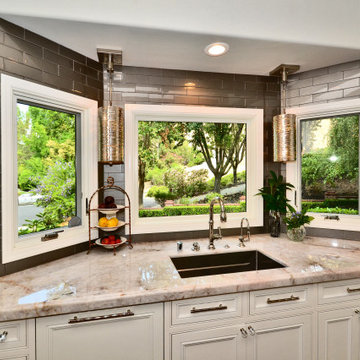
Cette image montre une cuisine américaine encastrable traditionnelle en U de taille moyenne avec un évier encastré, un placard à porte affleurante, des portes de placard blanches, un plan de travail en onyx, une crédence verte, une crédence en carrelage métro, parquet foncé, îlot, un sol marron et un plan de travail multicolore.
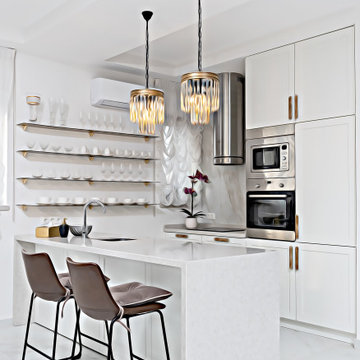
Clean modern kitchens is so timeless and versetile to decorate!
Cette image montre une cuisine américaine traditionnelle en L de taille moyenne avec un évier 1 bac, un placard à porte shaker, des portes de placard blanches, un plan de travail en onyx, une crédence beige, une crédence en dalle de pierre, un électroménager en acier inoxydable, un sol en carrelage de porcelaine, îlot, un sol blanc et un plan de travail blanc.
Cette image montre une cuisine américaine traditionnelle en L de taille moyenne avec un évier 1 bac, un placard à porte shaker, des portes de placard blanches, un plan de travail en onyx, une crédence beige, une crédence en dalle de pierre, un électroménager en acier inoxydable, un sol en carrelage de porcelaine, îlot, un sol blanc et un plan de travail blanc.
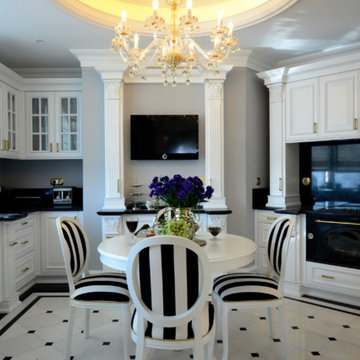
Cette image montre une cuisine traditionnelle en U de taille moyenne avec un évier 2 bacs, un plan de travail en onyx, une crédence noire, un électroménager noir et un sol en marbre.
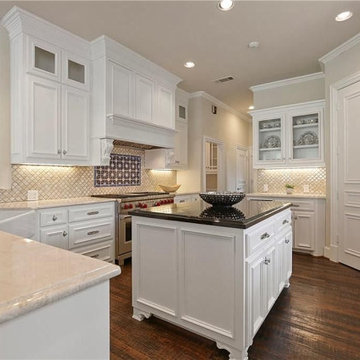
Aménagement d'une cuisine américaine en U de taille moyenne avec un évier encastré, un placard à porte affleurante, des portes de placard blanches, un plan de travail en onyx, une crédence multicolore, une crédence en céramique, un électroménager en acier inoxydable, un sol en bois brun, 2 îlots, un sol marron, un plan de travail multicolore et poutres apparentes.
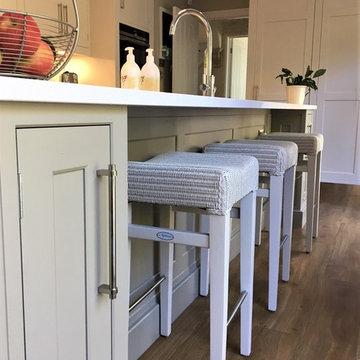
Aménagement d'une cuisine américaine classique en L de taille moyenne avec un évier 2 bacs, un placard à porte shaker, des portes de placard blanches, un plan de travail en onyx, une crédence miroir, un électroménager noir, un sol en carrelage de porcelaine, îlot, un sol multicolore et un plan de travail blanc.
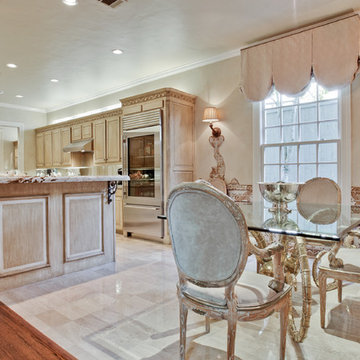
Idées déco pour une cuisine ouverte romantique en U et bois clair de taille moyenne avec un placard avec porte à panneau surélevé, un électroménager en acier inoxydable, une péninsule, un sol en marbre, un plan de travail en onyx et un sol marron.
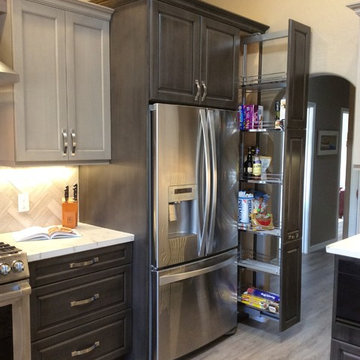
Idée de décoration pour une cuisine tradition en bois foncé de taille moyenne avec un placard avec porte à panneau surélevé, un plan de travail en onyx, une crédence marron, une crédence en céramique, un électroménager en acier inoxydable, parquet foncé, îlot et un sol marron.
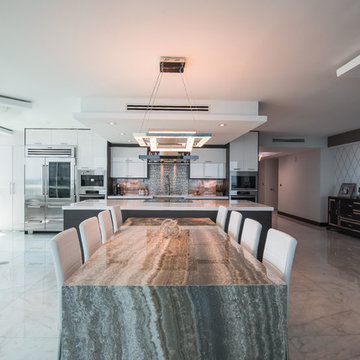
Réalisation d'une cuisine ouverte linéaire design de taille moyenne avec un évier de ferme, un placard à porte plane, des portes de placard blanches, un plan de travail en onyx, une crédence métallisée, îlot, un électroménager en acier inoxydable, un sol en marbre et un sol gris.
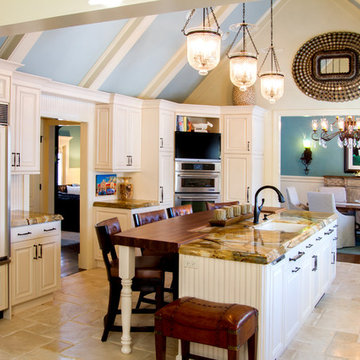
Our empty nester clients purchased a lovely Burr Ridge cottage with the plan to create their dream home. Their main objective when they first met with LaMantia architectural designer Jackie Prazak was to create a kitchen large enough to accommodate their extended (and now grown) family. After several design revisions the clients agreed to give up a Bedroom and a Powder Room to gain the enlarged Kitchen, Walk-in Master Closet and a separate double-entry Laundry Room they so desired.
By moving the kitchen wall 3’ we were able to accommodate the large Kitchen and Island the clients so desired.
The main entry to the Kitchen was both moved and enlarged to enhance the arrival and the view into the enlarged space.
We were also able to reclaim attic space and create the volume ceiling with added beams to continue the theme of the Living and Dining Room ceilings. At this point LaMantia kitchen designer Katie Suva, CKD, CBD joined the team to begin the detailing of the cabinet layout.
The Family Room, with its new large stone flooring was recreated with specialties galore; including a walk-up wet Bar. We were also able to re-purpose the existing Study into a Guest Bedroom with built-in closets and cabinetry. What was once a laundry space now became a new large Laundry Room accessed from both the Master Walk-in Closet and the hallway.
In the Master Bedroom the exterior entry door was replaced with large open glass window panels. The Master Bath ceiling was reworked to accommodate a soaring Master Shower. And then there was the enlarged Master Closet that speaks for itself!
The existing Solarium took on a different personality with a re-aligned entry door and built-in cabinetry. This room now houses all the home office and craft activities.
The scope of this project included every room in the residence, with the utmost attention paid to every detail, and the outcome is definitely worthy of the Professional Remodeling 2014 Gold Award it just won!
Follow the link below to read about the designer of this project Jackie Prazak http://lamantia.com/designers/jackie-prazak/
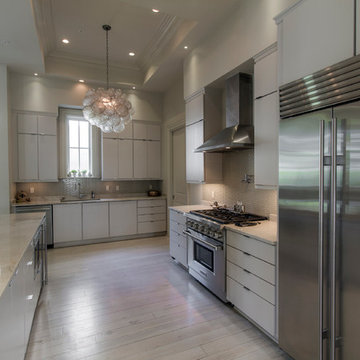
Interior design by Vikki Leftwich, furnishings from Villa Vici ||
photography by J. Stephen Young
Cette image montre une cuisine parallèle traditionnelle de taille moyenne avec un évier encastré, un placard à porte plane, des portes de placard beiges, un plan de travail en onyx, une crédence beige, une crédence en carreau de verre, un électroménager en acier inoxydable et parquet clair.
Cette image montre une cuisine parallèle traditionnelle de taille moyenne avec un évier encastré, un placard à porte plane, des portes de placard beiges, un plan de travail en onyx, une crédence beige, une crédence en carreau de verre, un électroménager en acier inoxydable et parquet clair.
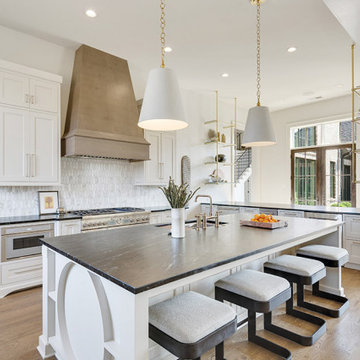
Shapiro & Company was pleased to be asked to design the 2019 Vesta Home for Johnny Williams. The Vesta Home is the most popular show home in the Memphis area and attracted more than 40,000 visitors. The home was designed in a similar fashion to a custom home where we design to accommodate the family that might live here. As with many properties that are 1/3 of an acre, homes are in fairly close proximity and therefore this house was designed to focus the majority of the views into a private courtyard with a pool as its accent. The home’s style was derived from English Cottage traditions that were transformed for modern taste.
Interior Designers:
Garrick Ealy - Conrad Designs
Kim Williams - KSW Interiors
Landscaper:
Bud Gurley - Gurley’s Azalea Garden
Photographer:
Carroll Hoselton - Memphis Media Company
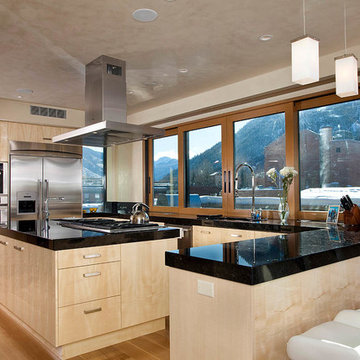
Light hardwood cabinets with black onyx countertops make this kitchen feel modern and inviting.
Idées déco pour une cuisine américaine contemporaine en U et bois clair de taille moyenne avec un évier posé, un placard à porte plane, un plan de travail en onyx, fenêtre, un électroménager en acier inoxydable, parquet clair et îlot.
Idées déco pour une cuisine américaine contemporaine en U et bois clair de taille moyenne avec un évier posé, un placard à porte plane, un plan de travail en onyx, fenêtre, un électroménager en acier inoxydable, parquet clair et îlot.
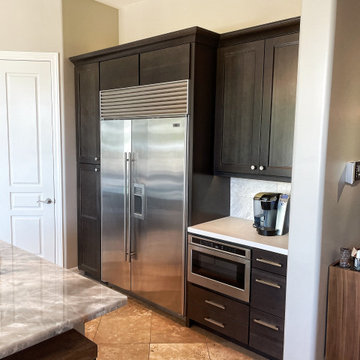
Beautiful transitional kitchen with a little different twist. Most transitional projects use a white Shaker on the walls with a dark island in the foreground, here we just flipped it. We did the dark stain on the walls so it would create contrast with the marble backsplash. For the island we went with white Shaker and a backlighted Onyx for the countertop. Enjoy!
Idées déco de cuisines de taille moyenne avec un plan de travail en onyx
9